$1,350,000
Available - For Sale
Listing ID: X12143623
146 River Road , Front of Leeds & Seeleys Bay, K0E 1L0, Leeds and Grenvi
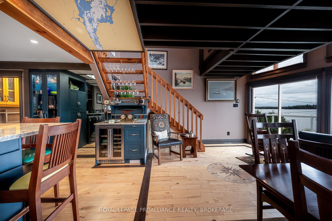
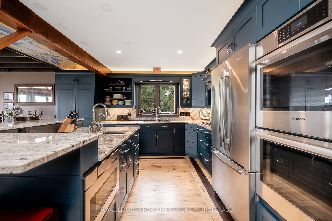
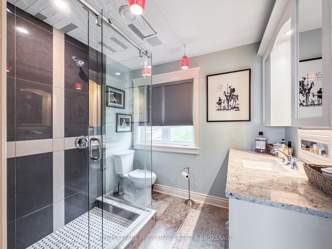
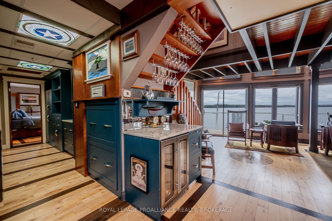
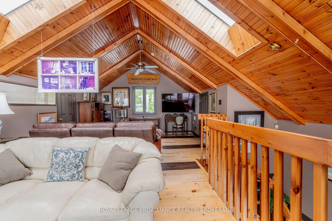
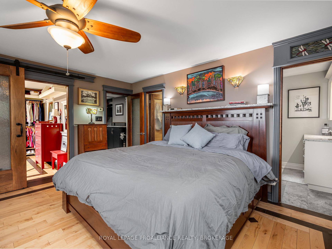
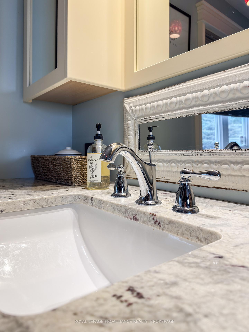
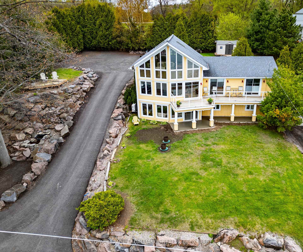
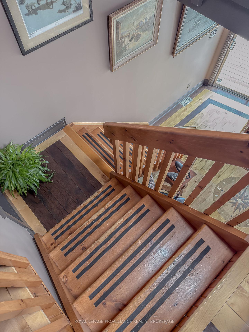
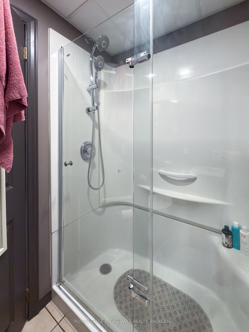
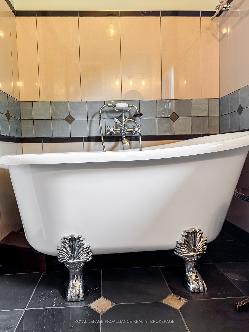
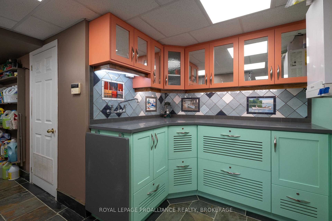
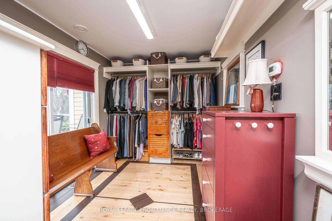
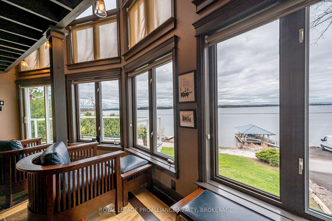

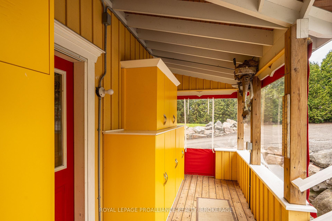

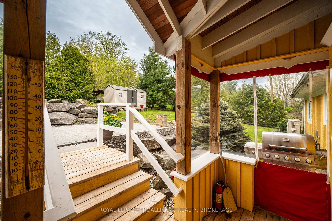
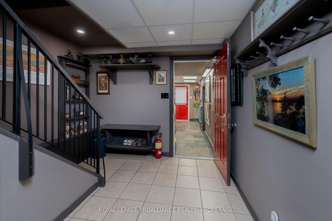
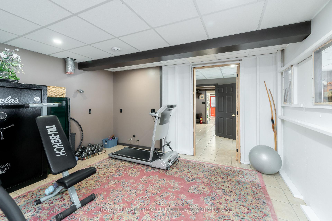
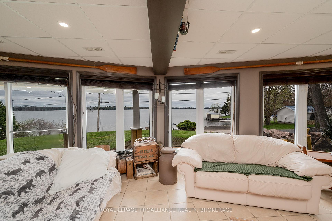
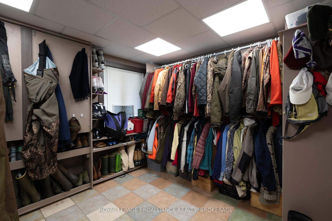
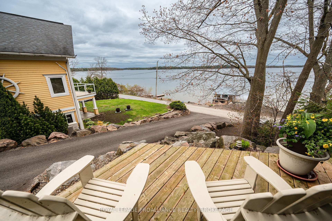
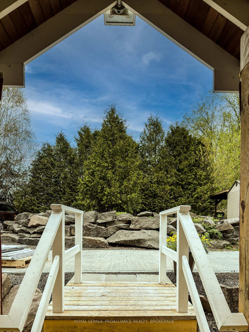
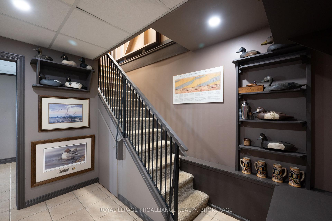
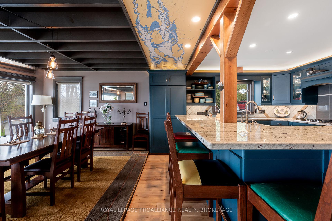
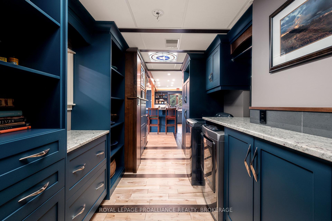
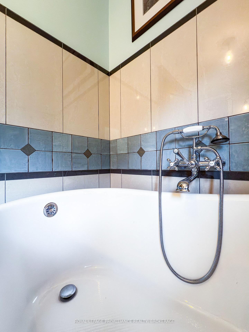
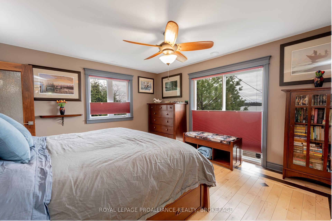
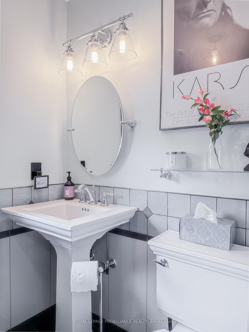

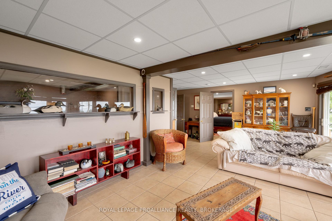
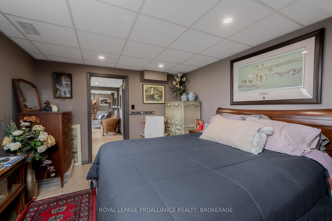
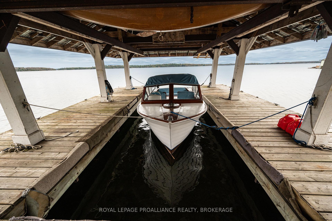
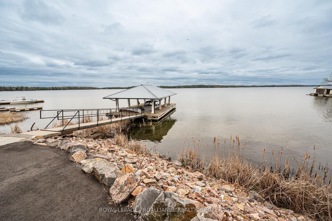
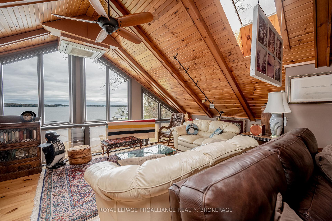
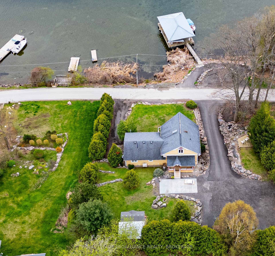
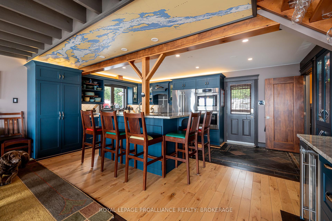
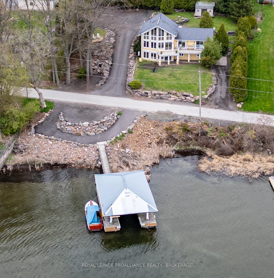
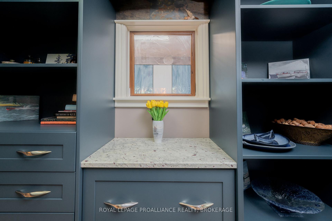
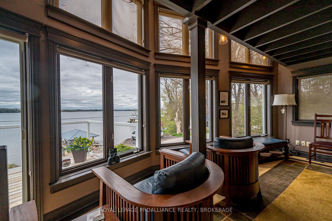
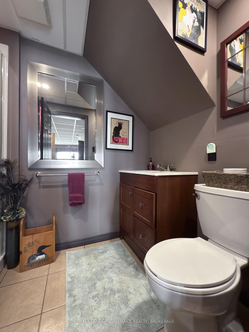

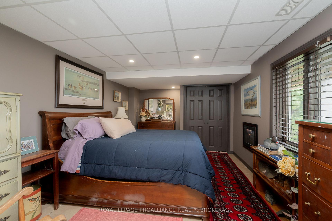
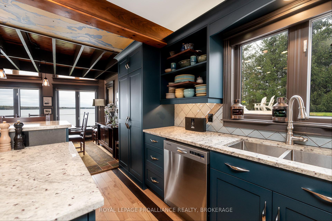
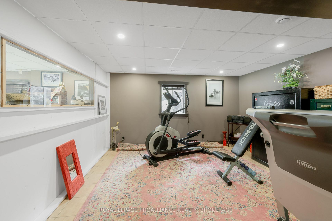
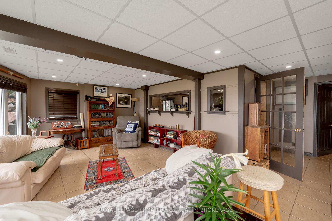
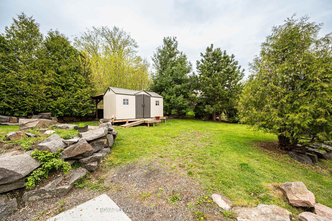
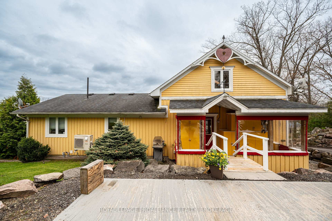

















































| Situated along the banks of the St. Lawrence River, this river house presents a unique opportunity for waterfront living. With panoramic river views and a spacious, inviting atmosphere, it is truly a work of art. 146 River Road is a stunning 1.5-storey home featuring 3 bedrooms and 3 baths, meticulously designed from the custom hickory wood flooring throughout to its nautical theme. The expansive kitchen is a breathtaking focal point, showcasing striking blue cabinetry, stainless-steel appliances, and elegant granite countertops. The central island, designed for both functionality and style, offers seating for more than five people, making it the perfect space for gatherings and culinary creativity. The kitchen effortlessly merges with the dining room, highlighted by a stunning wall of expansive windows and a walk-out to the deck, which frames breathtaking views of the waterfront. The primary bedroom is a true masterpiece, featuring plenty of natural light, two walk-in closets (one spacious enough to include seating), and a serene three-piece ensuite with a crisp glass shower. The main floor also includes laundry facilities and an additional three-piece bathroom, complete with charming tile flooring and wall accents, as well as a clawfoot tub. The lower level comprises a bright, spacious one-bedroom in-law suite with a walkout from the large family room. This floor also includes an exercise room, a three-piece bathroom, a beautiful two-toned kitchenette, and an impressive mudroom. The loft area draws you in with its vaulted ceilings and uplifting waterfront views. Step outside to discover a covered boathouse and dock, providing immediate access to the Rivera gateway to boating, fishing, and kayaking. Conveniently located just minutes from Gananoque, with its shops, entertainment, and restaurants, and a short drive to Landons Bay Thousand Islands National Park, golf courses, and the U.S. border crossing at Ivy Lea, just a short drive away. |
| Price | $1,350,000 |
| Taxes: | $4075.77 |
| Assessment Year: | 2024 |
| Occupancy: | Owner |
| Address: | 146 River Road , Front of Leeds & Seeleys Bay, K0E 1L0, Leeds and Grenvi |
| Directions/Cross Streets: | River Road just past Halstead Bay Lane |
| Rooms: | 7 |
| Rooms +: | 6 |
| Bedrooms: | 1 |
| Bedrooms +: | 2 |
| Family Room: | T |
| Basement: | Finished wit |
| Level/Floor | Room | Length(ft) | Width(ft) | Descriptions | |
| Room 1 | Main | 19.16 | 11.97 | Hardwood Floor, Open Concept | |
| Room 2 | Main | Living Ro | 23.06 | 16.73 | Hardwood Floor, Open Concept, W/O To Balcony |
| Room 3 | Main | Laundry | 16.3 | 6.79 | Hardwood Floor |
| Room 4 | Main | Bathroom | 8.79 | 4.95 | 3 Pc Bath, Tile Floor |
| Room 5 | Main | Primary B | 15.32 | 13.42 | Hardwood Floor, Walk-In Closet(s), Ensuite Bath |
| Room 6 | Main | Bathroom | 8.04 | 7.18 | 3 Pc Ensuite, Tile Floor |
| Room 7 | Second | Loft | 23.29 | 28.24 | Vaulted Ceiling(s), Hardwood Floor |
| Room 8 | Lower | Bathroom | 7.64 | 4.92 | 3 Pc Bath, Tile Floor |
| Room 9 | Lower | Family Ro | 22.66 | 20.57 | Tile Floor, W/O To Yard |
| Room 10 | Lower | Exercise | 14.24 | 13.61 | Tile Floor |
| Room 11 | Lower | Bedroom | 16.7 | 10.76 | Tile Floor |
| Room 12 | Lower | Utility R | 9.22 | 4.95 | |
| Room 13 | Lower | Mud Room | 10.5 | 11.15 | Tile Floor |
| Washroom Type | No. of Pieces | Level |
| Washroom Type 1 | 3 | Main |
| Washroom Type 2 | 3 | Lower |
| Washroom Type 3 | 0 | |
| Washroom Type 4 | 0 | |
| Washroom Type 5 | 0 |
| Total Area: | 0.00 |
| Approximatly Age: | 16-30 |
| Property Type: | Detached |
| Style: | 1 1/2 Storey |
| Exterior: | Wood |
| Garage Type: | None |
| (Parking/)Drive: | Private |
| Drive Parking Spaces: | 9 |
| Park #1 | |
| Parking Type: | Private |
| Park #2 | |
| Parking Type: | Private |
| Pool: | None |
| Other Structures: | Shed |
| Approximatly Age: | 16-30 |
| Approximatly Square Footage: | 2000-2500 |
| Property Features: | Greenbelt/Co, Marina |
| CAC Included: | N |
| Water Included: | N |
| Cabel TV Included: | N |
| Common Elements Included: | N |
| Heat Included: | N |
| Parking Included: | N |
| Condo Tax Included: | N |
| Building Insurance Included: | N |
| Fireplace/Stove: | N |
| Heat Type: | Forced Air |
| Central Air Conditioning: | Other |
| Central Vac: | Y |
| Laundry Level: | Syste |
| Ensuite Laundry: | F |
| Sewers: | Septic |
| Water: | Drilled W |
| Water Supply Types: | Drilled Well |
| Utilities-Cable: | A |
| Utilities-Hydro: | Y |
$
%
Years
This calculator is for demonstration purposes only. Always consult a professional
financial advisor before making personal financial decisions.
| Although the information displayed is believed to be accurate, no warranties or representations are made of any kind. |
| ROYAL LEPAGE PROALLIANCE REALTY, BROKERAGE |
- Listing -1 of 0
|
|

Hossein Vanishoja
Broker, ABR, SRS, P.Eng
Dir:
416-300-8000
Bus:
888-884-0105
Fax:
888-884-0106
| Virtual Tour | Book Showing | Email a Friend |
Jump To:
At a Glance:
| Type: | Freehold - Detached |
| Area: | Leeds and Grenville |
| Municipality: | Front of Leeds & Seeleys Bay |
| Neighbourhood: | 02 - Front of Leeds & Seeleys Bay |
| Style: | 1 1/2 Storey |
| Lot Size: | x 150.00(Feet) |
| Approximate Age: | 16-30 |
| Tax: | $4,075.77 |
| Maintenance Fee: | $0 |
| Beds: | 1+2 |
| Baths: | 3 |
| Garage: | 0 |
| Fireplace: | N |
| Air Conditioning: | |
| Pool: | None |
Locatin Map:
Payment Calculator:

Listing added to your favorite list
Looking for resale homes?

By agreeing to Terms of Use, you will have ability to search up to 311610 listings and access to richer information than found on REALTOR.ca through my website.


