$1,379,000
Available - For Sale
Listing ID: W12146026
31 Alanavale Road , Caledon, L7K 0T1, Peel
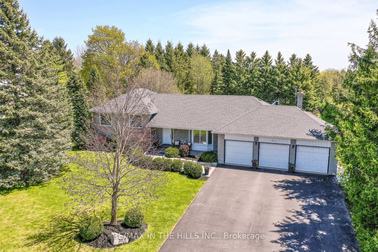
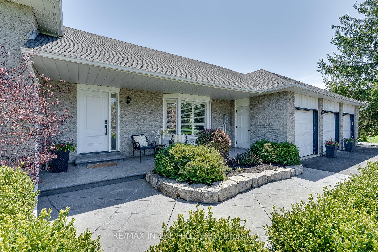
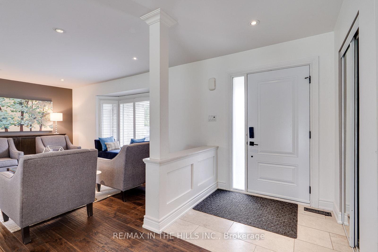
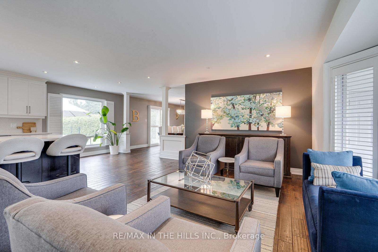
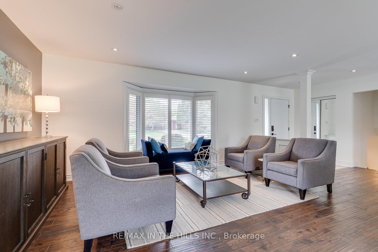
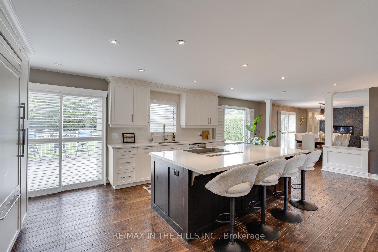
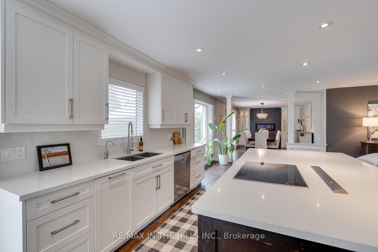
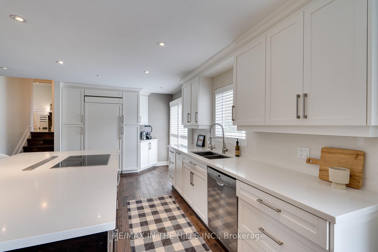
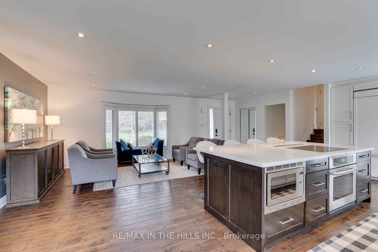
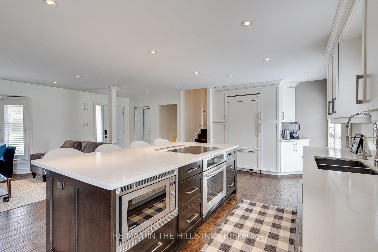
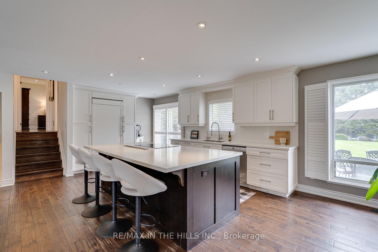
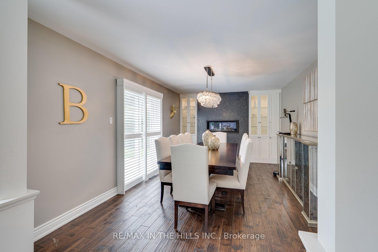
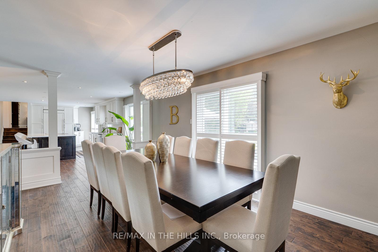
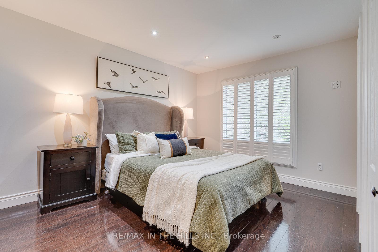
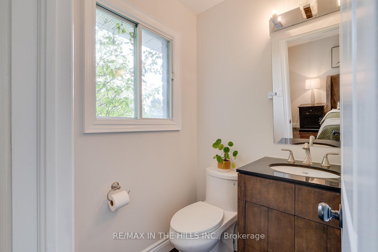
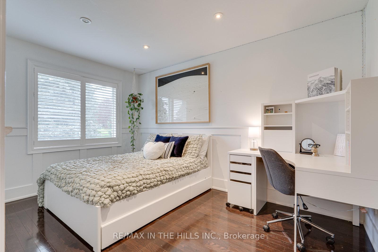
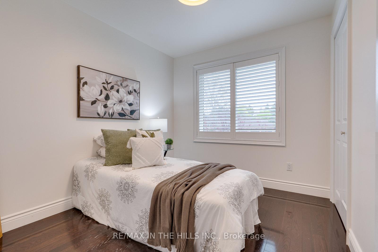
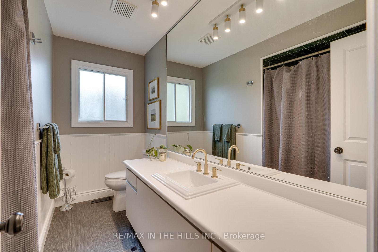
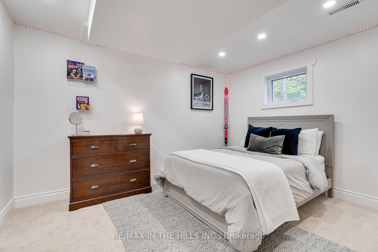
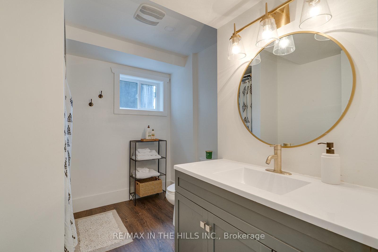
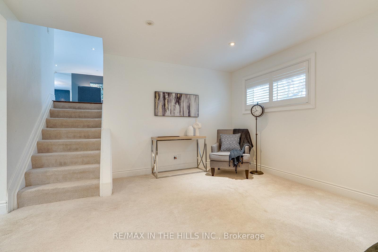
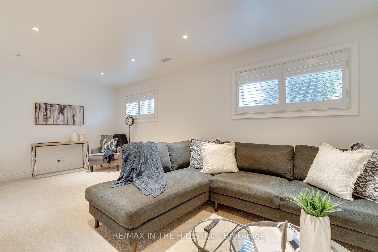
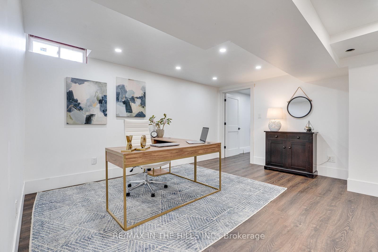
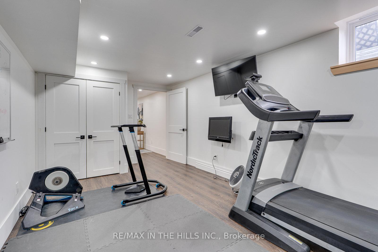
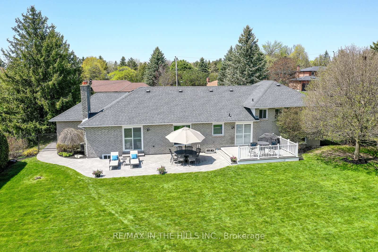
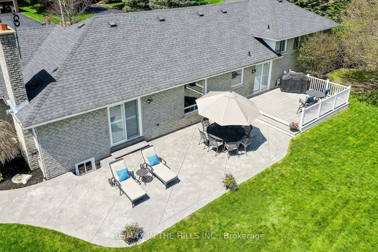
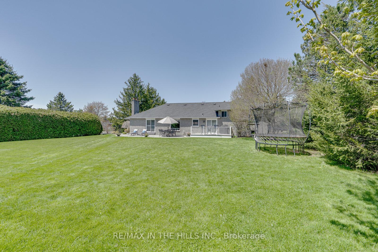

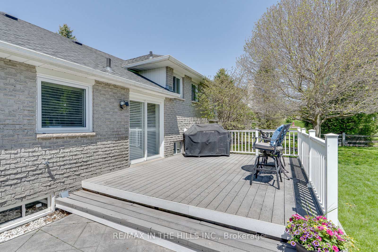
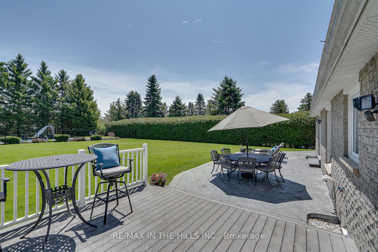
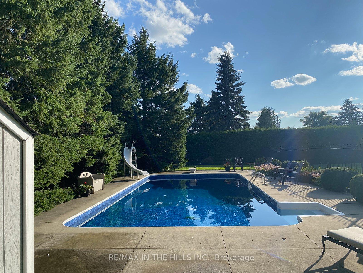
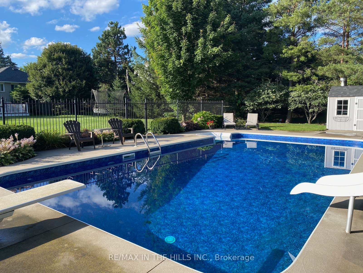
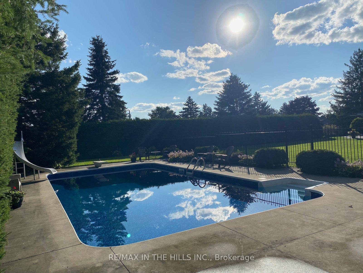
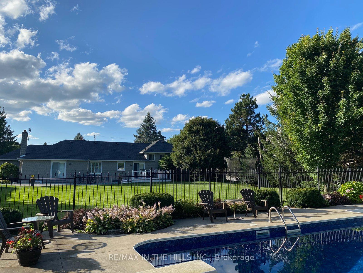
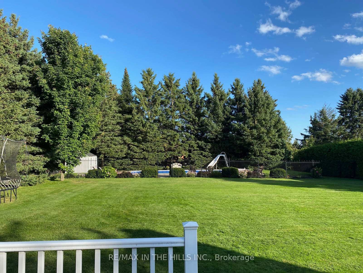
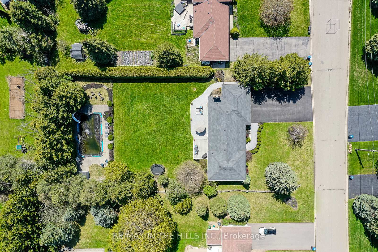
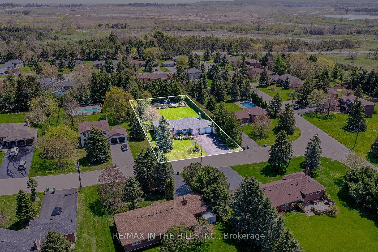





































| Stylish Family Retreat with Resort-Style Pool in Caledon Village. Welcome to your dream family home in the heart of Caledon Village! This beautifully updated 4-level residence offers the perfect blend of modern design, functionality & resort-style living. From the moment you arrive, you'll be impressed by the expansive 3 car garage, large driveway & stunning curb appeal. Step inside to discover an open-concept entertainers paradise. The sleek, modern kitchen features built-in high end appliances, a spacious quartz center island with an induction range top & seamless flow into the bright & airy living & dining area with elegant gas fireplace set on a leathered granite feature wall-ideal for hosting family & friends. With 5 bedrooms & 3 bathrooms, this home is designed to grow with your family. Upstairs, you'll find 3 well-appointed bedrooms, while the lower levels offer 2 additional bedrooms-perfect for teens or guests. The fully finished basement is now a home office & gym which could easily convert into an in-law suite. Step outside to your private backyard oasis, complete with a resort-style heated inground pool & charming cabana & still have room for kids to play-the ultimate setting for summer fun & relaxation. Located just 30 minutes from the airport & close to top-rated schools, restaurants, golf, skiing & hiking, this home offers the perfect balance of peaceful country living with easy access to all amenities. Don't miss this rare opportunity to enjoy the best of Caledon living, move-in ready & waiting for you! |
| Price | $1,379,000 |
| Taxes: | $6167.96 |
| Occupancy: | Owner |
| Address: | 31 Alanavale Road , Caledon, L7K 0T1, Peel |
| Directions/Cross Streets: | Hurontario St. and Charleston Sideroad |
| Rooms: | 6 |
| Rooms +: | 4 |
| Bedrooms: | 3 |
| Bedrooms +: | 2 |
| Family Room: | F |
| Basement: | Finished |
| Level/Floor | Room | Length(ft) | Width(ft) | Descriptions | |
| Room 1 | Main | Living Ro | Hardwood Floor, Bay Window, California Shutters | ||
| Room 2 | Main | Kitchen | Hardwood Floor, Centre Island, Quartz Counter | ||
| Room 3 | Main | Dining Ro | Hardwood Floor, Electric Fireplace, W/O To Patio | ||
| Room 4 | Second | Primary B | Hardwood Floor, 2 Pc Ensuite, Pot Lights | ||
| Room 5 | Second | Bedroom 2 | Hardwood Floor, Closet, California Shutters | ||
| Room 6 | Second | Bedroom 3 | Hardwood Floor, Closet, California Shutters | ||
| Room 7 | Lower | Recreatio | Broadloom, Pot Lights, California Shutters | ||
| Room 8 | Lower | Bedroom 4 | Broadloom, Pot Lights, Closet | ||
| Room 9 | Lower | Office | Vinyl Floor, Pot Lights, Window | ||
| Room 10 | Lower | Bedroom 5 | Vinyl Floor, Pot Lights, Closet |
| Washroom Type | No. of Pieces | Level |
| Washroom Type 1 | 4 | Second |
| Washroom Type 2 | 2 | Second |
| Washroom Type 3 | 3 | Lower |
| Washroom Type 4 | 0 | |
| Washroom Type 5 | 0 |
| Total Area: | 0.00 |
| Property Type: | Detached |
| Style: | Sidesplit 4 |
| Exterior: | Brick |
| Garage Type: | Attached |
| (Parking/)Drive: | Private |
| Drive Parking Spaces: | 6 |
| Park #1 | |
| Parking Type: | Private |
| Park #2 | |
| Parking Type: | Private |
| Pool: | Inground |
| Other Structures: | Garden Shed |
| Approximatly Square Footage: | 1100-1500 |
| Property Features: | Golf, Greenbelt/Conserva |
| CAC Included: | N |
| Water Included: | N |
| Cabel TV Included: | N |
| Common Elements Included: | N |
| Heat Included: | N |
| Parking Included: | N |
| Condo Tax Included: | N |
| Building Insurance Included: | N |
| Fireplace/Stove: | Y |
| Heat Type: | Forced Air |
| Central Air Conditioning: | Central Air |
| Central Vac: | N |
| Laundry Level: | Syste |
| Ensuite Laundry: | F |
| Elevator Lift: | False |
| Sewers: | Septic |
| Utilities-Cable: | A |
| Utilities-Hydro: | Y |
$
%
Years
This calculator is for demonstration purposes only. Always consult a professional
financial advisor before making personal financial decisions.
| Although the information displayed is believed to be accurate, no warranties or representations are made of any kind. |
| RE/MAX IN THE HILLS INC. |
- Listing -1 of 0
|
|

Hossein Vanishoja
Broker, ABR, SRS, P.Eng
Dir:
416-300-8000
Bus:
888-884-0105
Fax:
888-884-0106
| Virtual Tour | Book Showing | Email a Friend |
Jump To:
At a Glance:
| Type: | Freehold - Detached |
| Area: | Peel |
| Municipality: | Caledon |
| Neighbourhood: | Caledon Village |
| Style: | Sidesplit 4 |
| Lot Size: | x 213.25(Feet) |
| Approximate Age: | |
| Tax: | $6,167.96 |
| Maintenance Fee: | $0 |
| Beds: | 3+2 |
| Baths: | 3 |
| Garage: | 0 |
| Fireplace: | Y |
| Air Conditioning: | |
| Pool: | Inground |
Locatin Map:
Payment Calculator:

Listing added to your favorite list
Looking for resale homes?

By agreeing to Terms of Use, you will have ability to search up to 311610 listings and access to richer information than found on REALTOR.ca through my website.


