$3,400
Available - For Rent
Listing ID: W12142997
20 Edna Aven , Toronto, M6P 1B5, Toronto
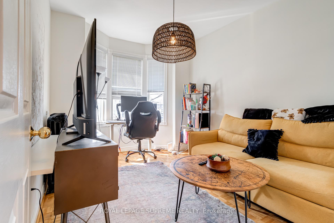
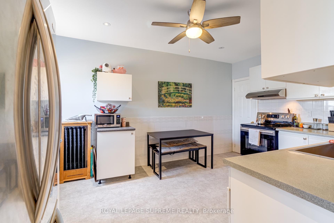
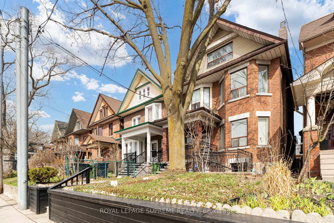
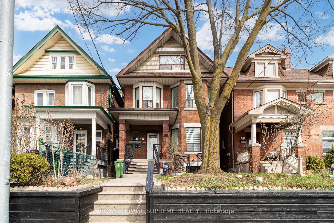
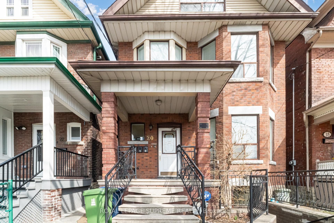
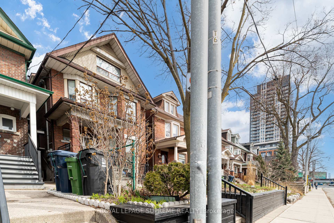
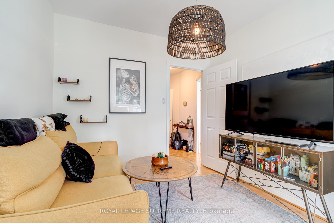
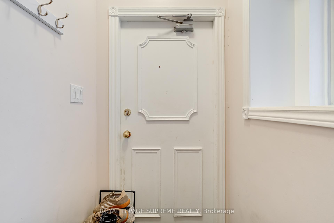
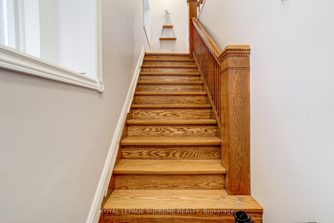
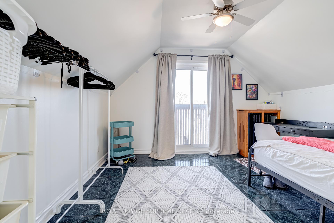
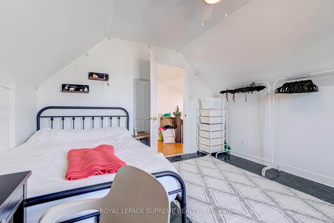
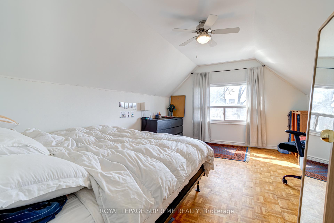
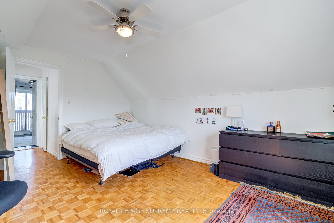
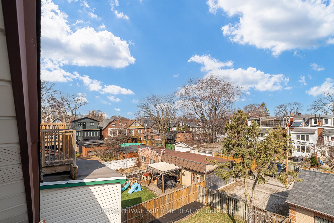
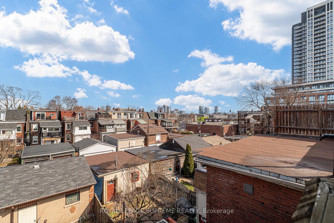
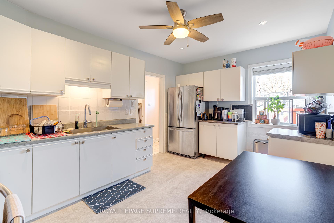
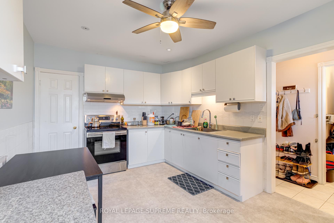
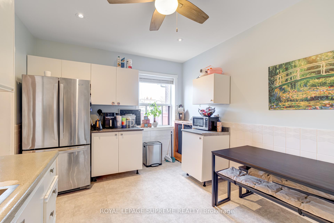
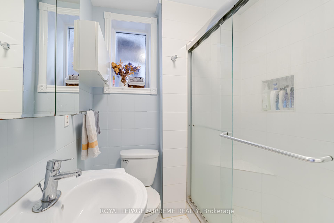
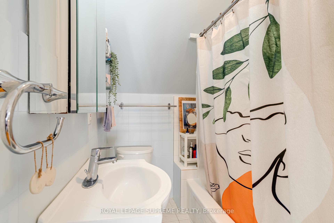
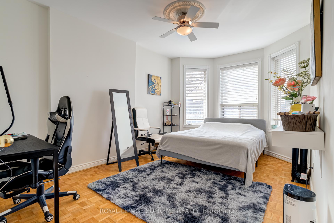
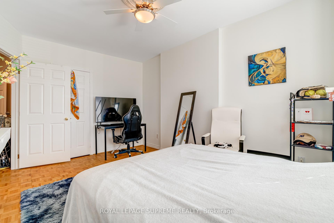

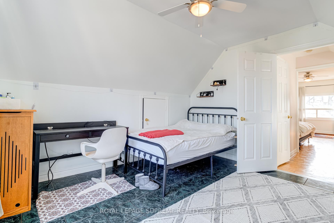
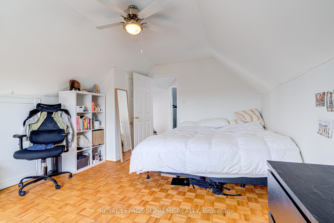
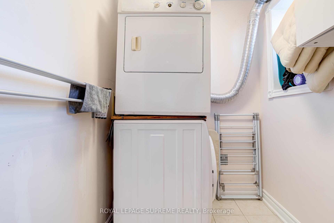
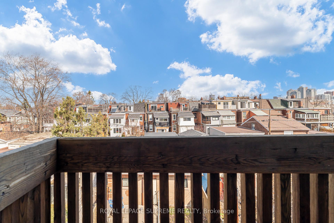
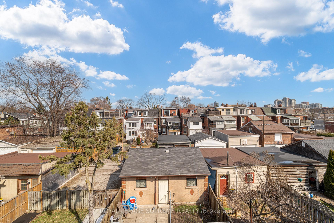
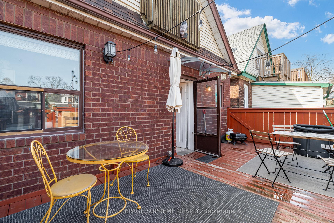
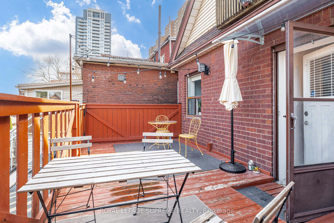
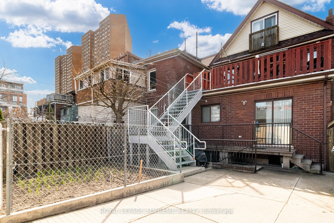
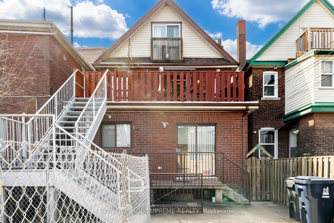
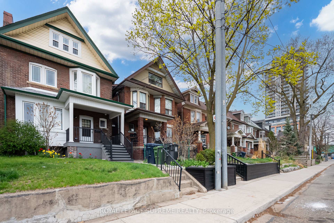
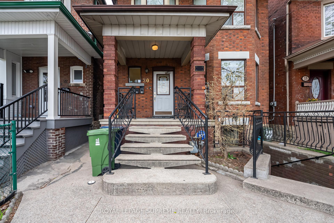
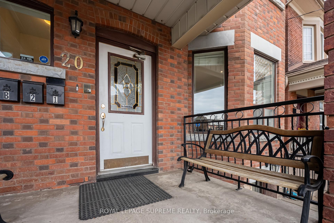
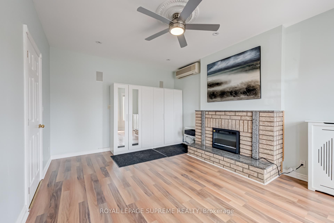
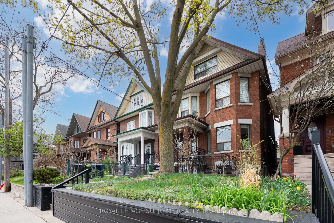
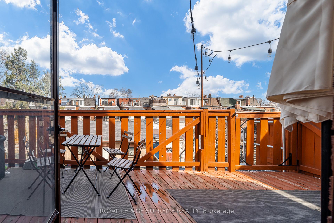
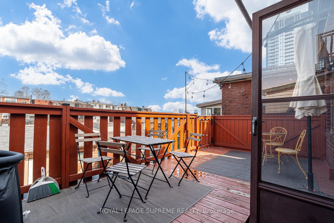
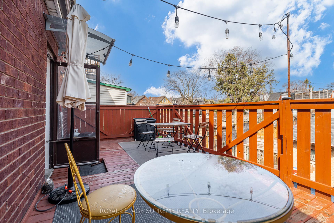
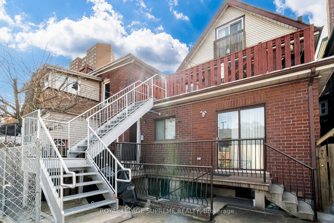
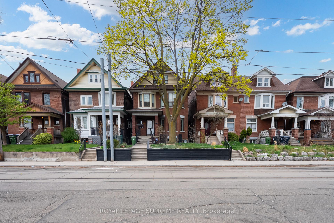
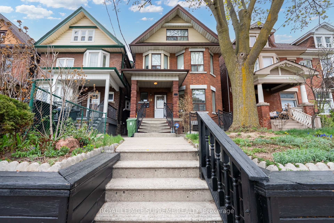
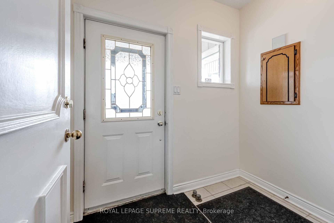
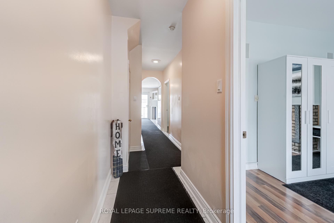
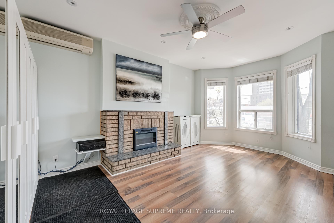
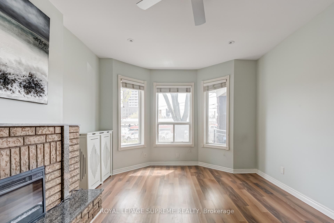
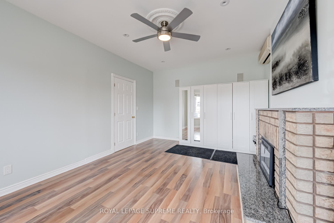
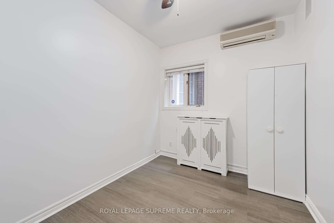
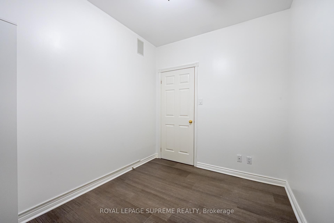
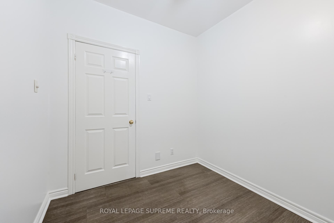
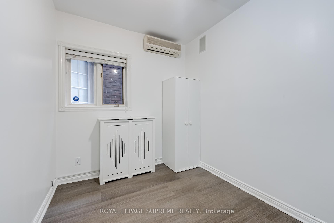
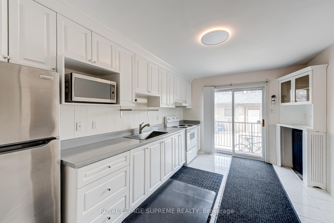
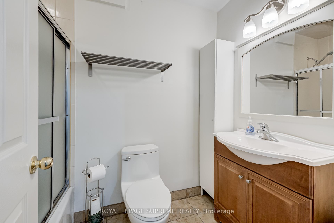
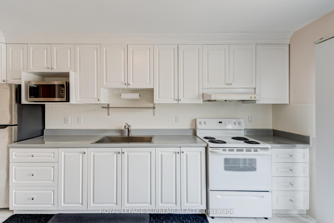
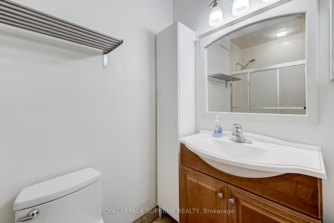
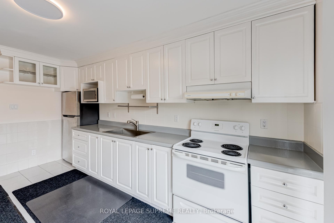
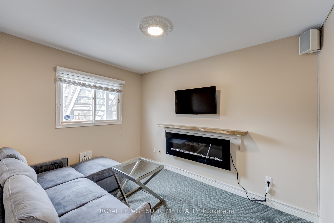
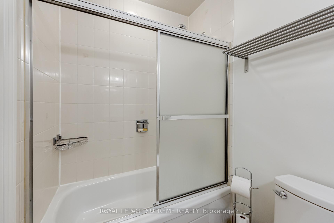
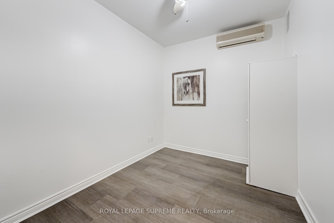
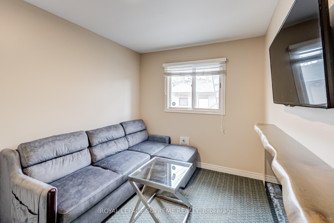
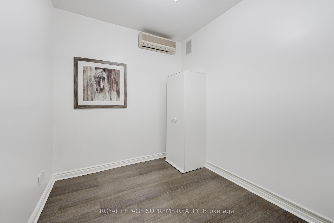
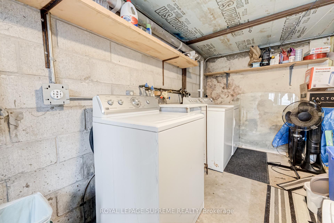
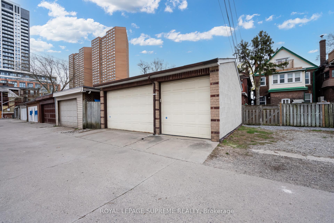
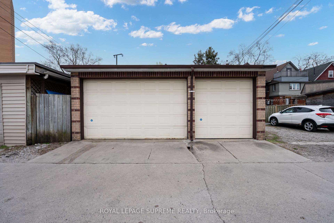
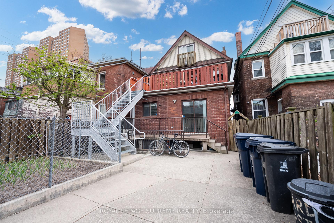
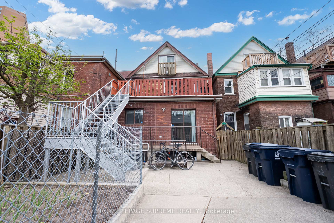
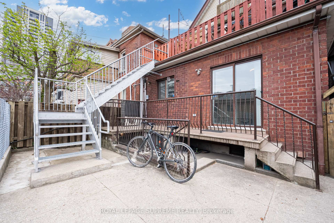
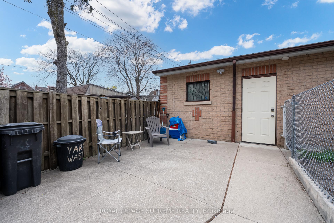
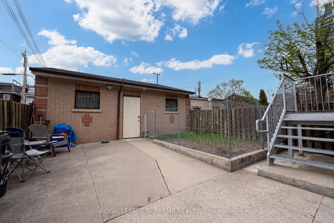
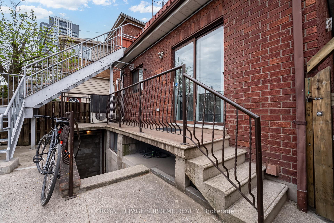







































































| Spacious and flexible layout in this bright 3-bedroom + living room unit in a quiet and convenient neighbourhood. Perfect for families or professionals. Primary Bedroom: Features a beautiful bay window, electric fireplace, ceiling fan, and built-in A/C. Ideal as a bedroom with a bright home office. Second & Third Bedrooms: Clean and functional with modern vinyl flooring and ceiling fan. Living Room: Cozy and versatile, includes a wall-mounted electric fireplace and carpet flooring. Can also serve as a 4th bedroom depending on tenant needs. Kitchen: Ceramic floors, walk-out to backyard, includes fridge, stove, microwave and hood fan. Bathroom: 4-piece, clean and well-maintained. Extras & Features: Stereo sound system throughout (as-is), laundry is in the basement, Storage room located below the front porch. Garage parking available for $150/month or street parking and pet friendly. |
| Price | $3,400 |
| Taxes: | $0.00 |
| Occupancy: | Vacant |
| Address: | 20 Edna Aven , Toronto, M6P 1B5, Toronto |
| Directions/Cross Streets: | Dundas St W & Bloor St W |
| Rooms: | 5 |
| Bedrooms: | 3 |
| Bedrooms +: | 0 |
| Family Room: | F |
| Basement: | Finished wit, Separate Ent |
| Furnished: | Unfu |
| Level/Floor | Room | Length(ft) | Width(ft) | Descriptions | |
| Room 1 | Main | Primary B | 18.01 | 12 | Laminate |
| Room 2 | Main | Bedroom 2 | 10.56 | 7.97 | Vinyl Floor |
| Room 3 | Main | Bedroom 3 | 10.5 | 8.04 | Vinyl Floor |
| Room 4 | Main | Living Ro | 11.09 | 8.43 | |
| Room 5 | Main | Kitchen | 15.28 | 10 | W/O To Yard |
| Washroom Type | No. of Pieces | Level |
| Washroom Type 1 | 4 | Main |
| Washroom Type 2 | 0 | |
| Washroom Type 3 | 0 | |
| Washroom Type 4 | 0 | |
| Washroom Type 5 | 0 |
| Total Area: | 0.00 |
| Property Type: | Detached |
| Style: | 2 1/2 Storey |
| Exterior: | Brick |
| Garage Type: | Detached |
| (Parking/)Drive: | Available |
| Drive Parking Spaces: | 1 |
| Park #1 | |
| Parking Type: | Available |
| Park #2 | |
| Parking Type: | Available |
| Pool: | None |
| Laundry Access: | In Basement |
| Approximatly Square Footage: | 2000-2500 |
| Property Features: | Library, Place Of Worship |
| CAC Included: | N |
| Water Included: | Y |
| Cabel TV Included: | N |
| Common Elements Included: | N |
| Heat Included: | Y |
| Parking Included: | N |
| Condo Tax Included: | N |
| Building Insurance Included: | N |
| Fireplace/Stove: | Y |
| Heat Type: | Radiant |
| Central Air Conditioning: | Wall Unit(s |
| Central Vac: | N |
| Laundry Level: | Syste |
| Ensuite Laundry: | F |
| Elevator Lift: | False |
| Sewers: | Sewer |
| Although the information displayed is believed to be accurate, no warranties or representations are made of any kind. |
| ROYAL LEPAGE SUPREME REALTY |
- Listing -1 of 0
|
|

Hossein Vanishoja
Broker, ABR, SRS, P.Eng
Dir:
416-300-8000
Bus:
888-884-0105
Fax:
888-884-0106
| Book Showing | Email a Friend |
Jump To:
At a Glance:
| Type: | Freehold - Detached |
| Area: | Toronto |
| Municipality: | Toronto W02 |
| Neighbourhood: | High Park North |
| Style: | 2 1/2 Storey |
| Lot Size: | x 125.72(Feet) |
| Approximate Age: | |
| Tax: | $0 |
| Maintenance Fee: | $0 |
| Beds: | 3 |
| Baths: | 1 |
| Garage: | 0 |
| Fireplace: | Y |
| Air Conditioning: | |
| Pool: | None |
Locatin Map:

Listing added to your favorite list
Looking for resale homes?

By agreeing to Terms of Use, you will have ability to search up to 311610 listings and access to richer information than found on REALTOR.ca through my website.


