$865,000
Available - For Sale
Listing ID: X11993731
102 Charles Holden Aven , Merrickville-Wolford, K0G 1N0, Leeds and Grenvi
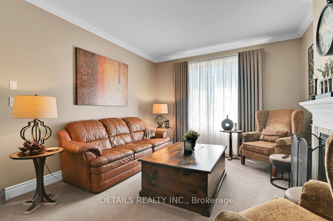
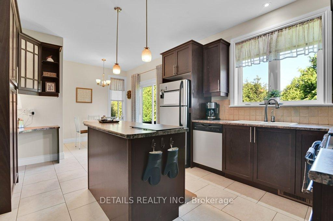
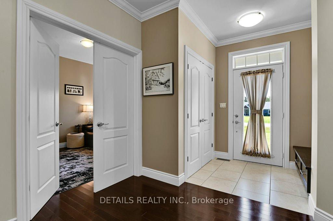
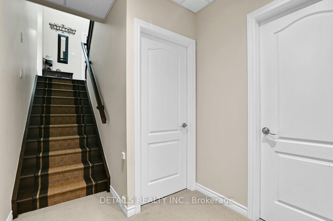
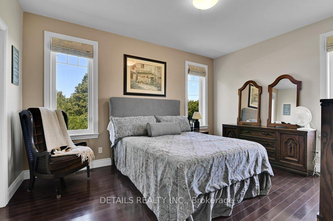
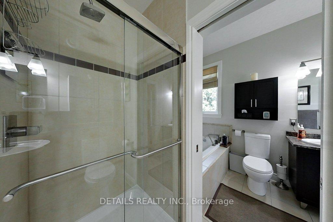
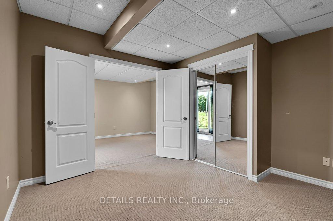
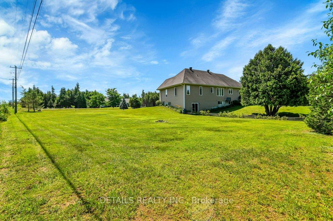
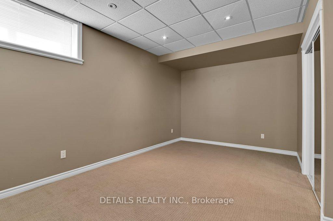
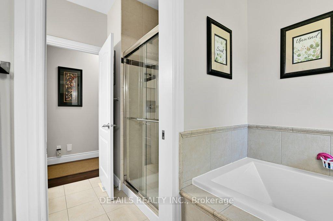
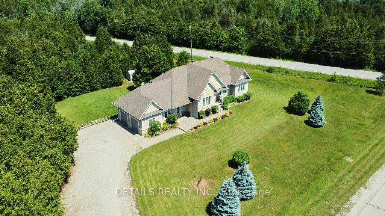
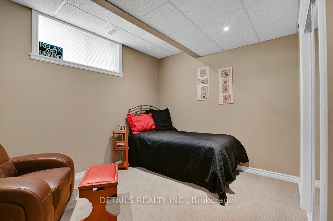
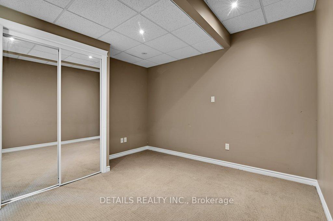
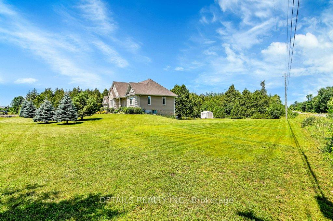
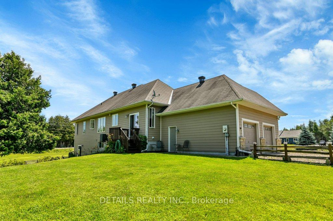
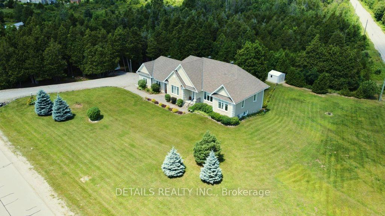
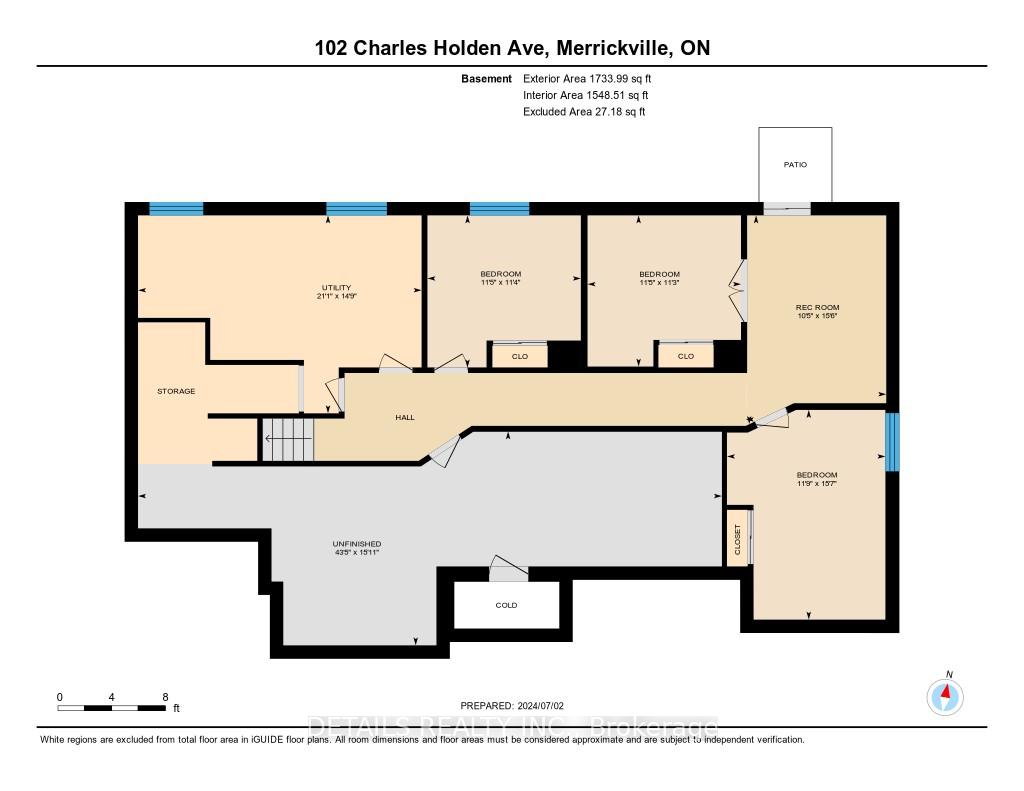
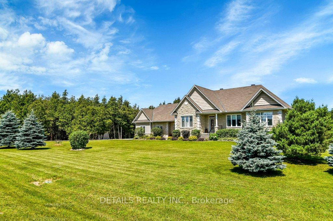
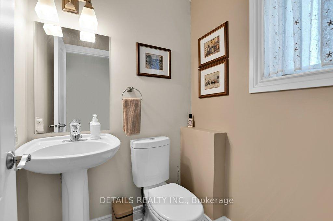
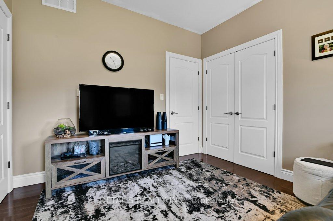
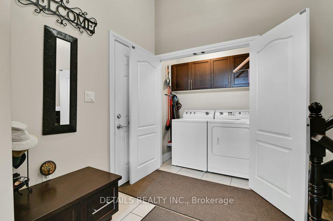
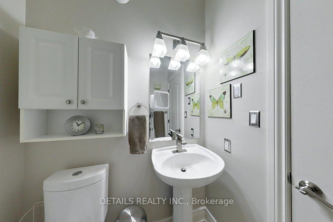
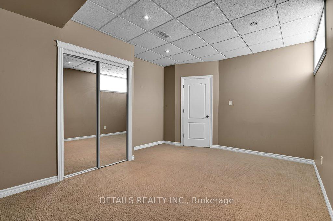
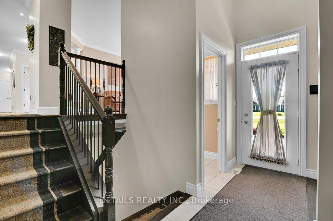
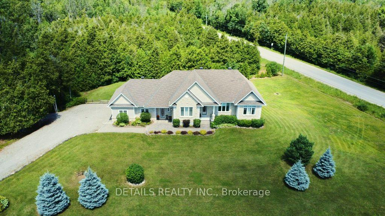
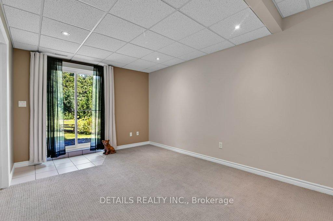
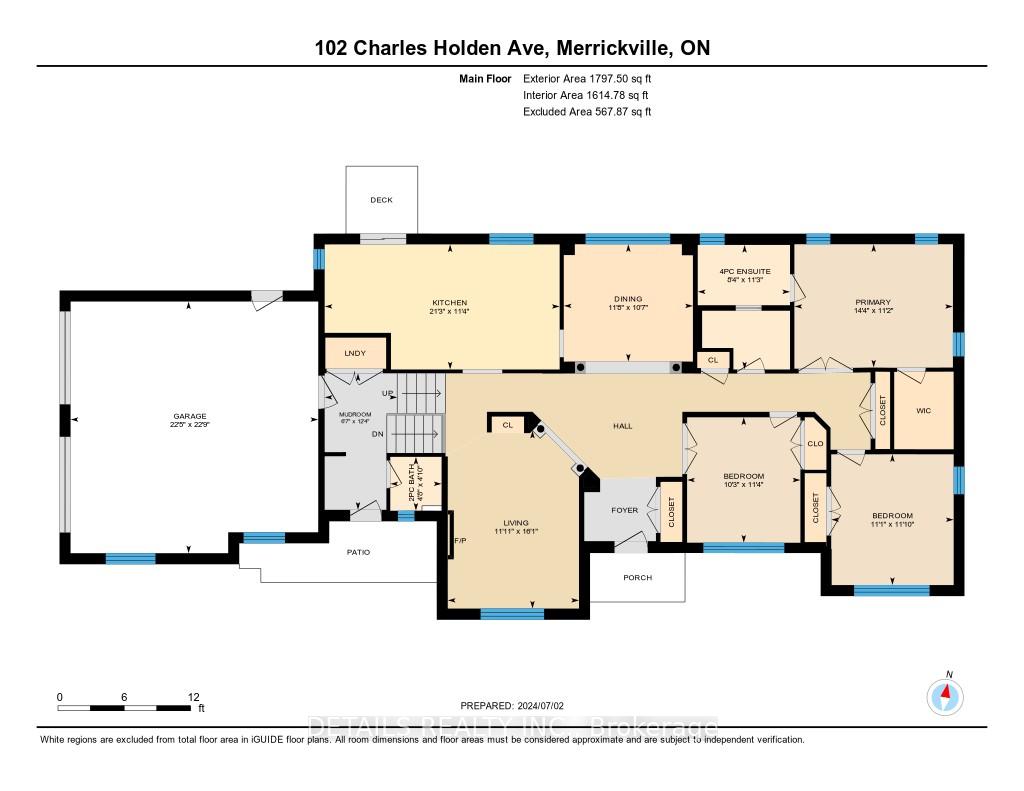
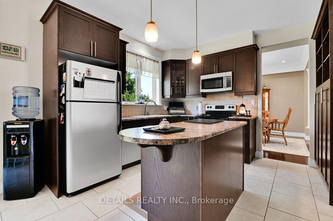
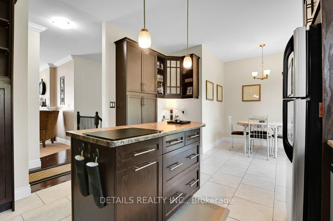
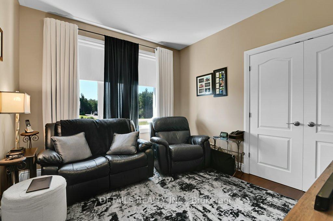
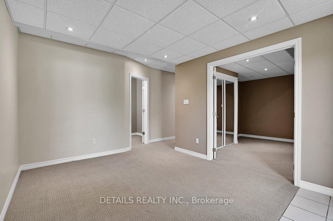
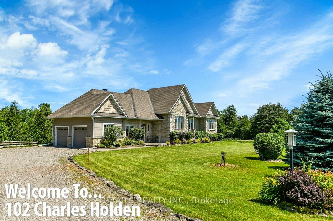
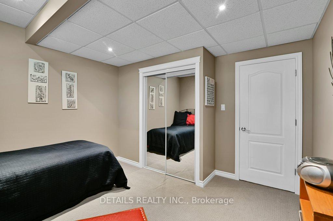

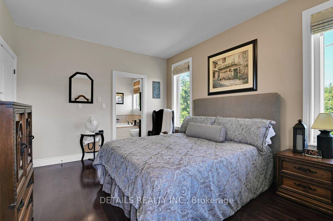
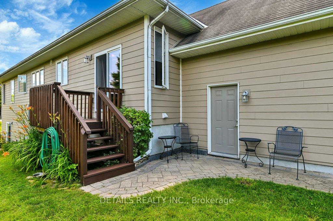
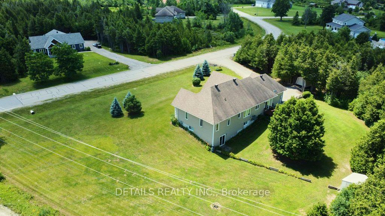
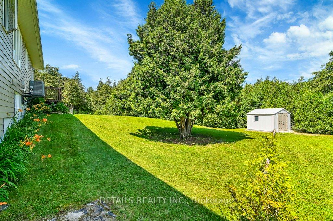
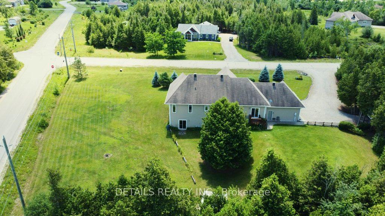
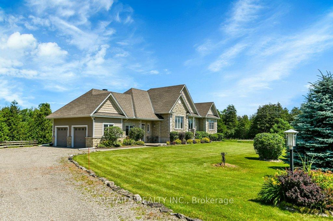
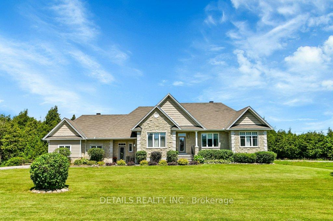
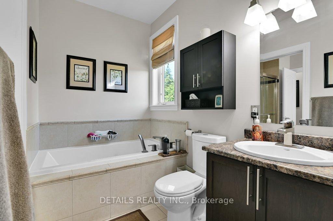
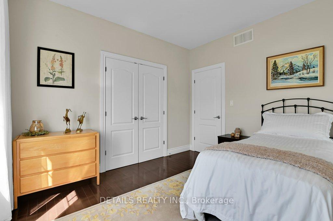
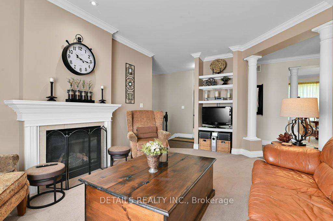
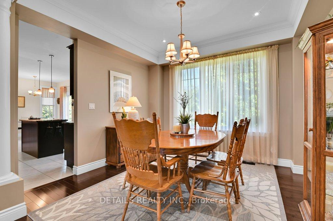
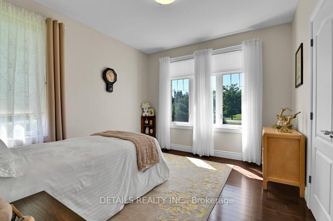














































| Located in Merrickville Estates this exceptional bungalow has a finished walkout basement and sits on a 2.2 acre treed lot. The property has low maintenance landscaping including an interlock entrance walkway and perennial gardens. On the main floor you will find a bright layout with 3 bedrooms, a large dining area and living room along with a large entrance foyer. The kitchen and eating area lead to a rear deck overlooking the private backyard. The primary bedroom includes a walk-in closet and ensuite bath. A large mudroom area includes access to a partial bath, laundry facilities and two car garage. The lower level includes two more large bedrooms along with room for an office area and a large storage area. The basement has roughed in plumbing for an additional bathroom. Merrickville Estates offers fully paved and well-maintained roads, excellent cellular reception, along with natural gas, underground electrical and Bell Fibe services. Check out the photos and video tour. |
| Price | $865,000 |
| Taxes: | $5405.00 |
| Occupancy: | Owner |
| Address: | 102 Charles Holden Aven , Merrickville-Wolford, K0G 1N0, Leeds and Grenvi |
| Directions/Cross Streets: | Colonel By Way |
| Rooms: | 9 |
| Rooms +: | 5 |
| Bedrooms: | 3 |
| Bedrooms +: | 2 |
| Family Room: | T |
| Basement: | Finished wit |
| Level/Floor | Room | Length(ft) | Width(ft) | Descriptions | |
| Room 1 | Main | Dining Ro | 11.64 | 10.56 | |
| Room 2 | Main | Living Ro | 16.07 | 11.91 | |
| Room 3 | Main | Primary B | 14.3 | 11.15 | |
| Room 4 | Main | Kitchen | 21.22 | 11.32 | |
| Room 5 | Main | Bedroom | 11.81 | 11.05 | |
| Room 6 | Main | Bedroom | 11.32 | 10.23 | |
| Room 7 | Main | Mud Room | 12.3 | 6.56 | |
| Room 8 | Lower | Recreatio | 15.48 | 10.4 | |
| Room 9 | Lower | Bedroom | 15.55 | 11.74 | |
| Room 10 | Lower | Bedroom | 15.61 | 11.78 |
| Washroom Type | No. of Pieces | Level |
| Washroom Type 1 | 3 | Ground |
| Washroom Type 2 | 2 | Ground |
| Washroom Type 3 | 0 | |
| Washroom Type 4 | 0 | |
| Washroom Type 5 | 0 |
| Total Area: | 0.00 |
| Approximatly Age: | 6-15 |
| Property Type: | Detached |
| Style: | Bungalow |
| Exterior: | Vinyl Siding, Stone |
| Garage Type: | Attached |
| (Parking/)Drive: | Private |
| Drive Parking Spaces: | 3 |
| Park #1 | |
| Parking Type: | Private |
| Park #2 | |
| Parking Type: | Private |
| Pool: | None |
| Other Structures: | Shed |
| Approximatly Age: | 6-15 |
| Approximatly Square Footage: | 1500-2000 |
| Property Features: | School Bus R |
| CAC Included: | N |
| Water Included: | N |
| Cabel TV Included: | N |
| Common Elements Included: | N |
| Heat Included: | N |
| Parking Included: | N |
| Condo Tax Included: | N |
| Building Insurance Included: | N |
| Fireplace/Stove: | Y |
| Heat Type: | Forced Air |
| Central Air Conditioning: | Central Air |
| Central Vac: | N |
| Laundry Level: | Syste |
| Ensuite Laundry: | F |
| Sewers: | Septic |
| Water: | Drilled W |
| Water Supply Types: | Drilled Well |
| Utilities-Cable: | Y |
| Utilities-Hydro: | Y |
$
%
Years
This calculator is for demonstration purposes only. Always consult a professional
financial advisor before making personal financial decisions.
| Although the information displayed is believed to be accurate, no warranties or representations are made of any kind. |
| DETAILS REALTY INC. |
- Listing -1 of 0
|
|

Hossein Vanishoja
Broker, ABR, SRS, P.Eng
Dir:
416-300-8000
Bus:
888-884-0105
Fax:
888-884-0106
| Book Showing | Email a Friend |
Jump To:
At a Glance:
| Type: | Freehold - Detached |
| Area: | Leeds and Grenville |
| Municipality: | Merrickville-Wolford |
| Neighbourhood: | 805 - Merrickville/Wolford Twp |
| Style: | Bungalow |
| Lot Size: | x 415.00(Feet) |
| Approximate Age: | 6-15 |
| Tax: | $5,405 |
| Maintenance Fee: | $0 |
| Beds: | 3+2 |
| Baths: | 3 |
| Garage: | 0 |
| Fireplace: | Y |
| Air Conditioning: | |
| Pool: | None |
Locatin Map:
Payment Calculator:

Listing added to your favorite list
Looking for resale homes?

By agreeing to Terms of Use, you will have ability to search up to 311610 listings and access to richer information than found on REALTOR.ca through my website.


