$729,000
Available - For Sale
Listing ID: X12144082
30 7 TH Stre , Hanover, N4N 1G2, Grey County
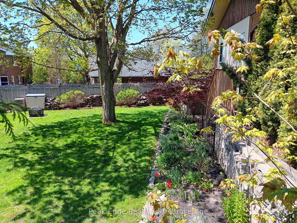
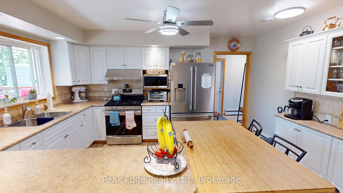
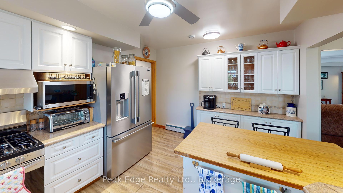
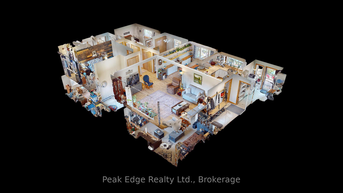
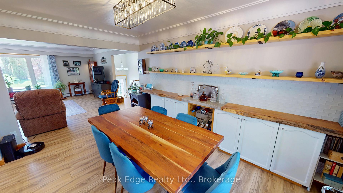
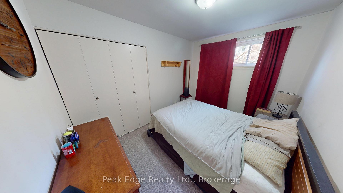
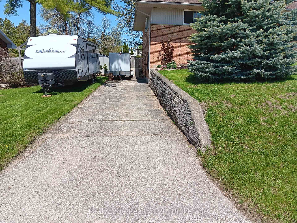
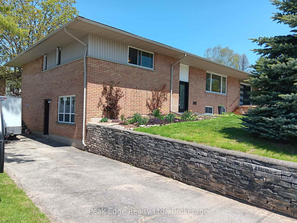
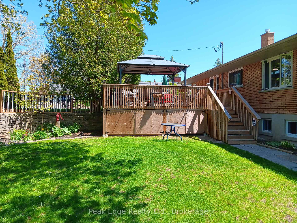
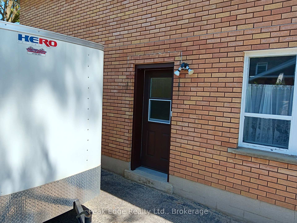
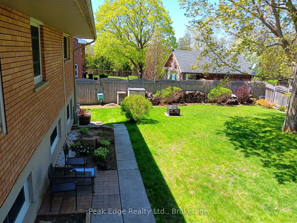

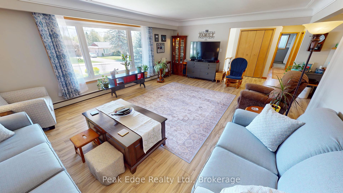
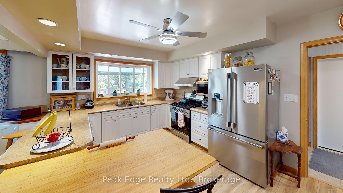
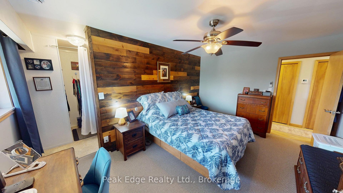
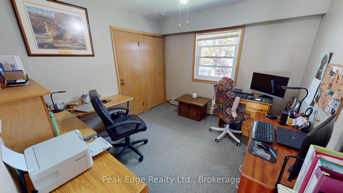
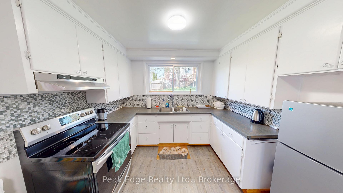
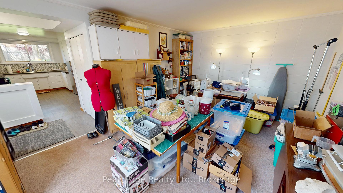
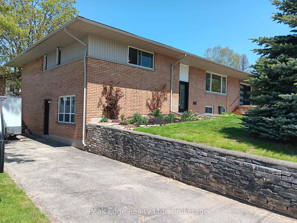
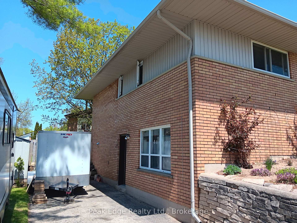
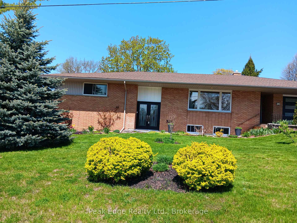
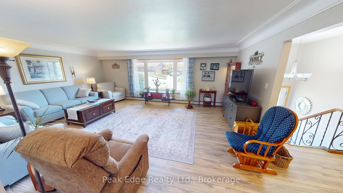
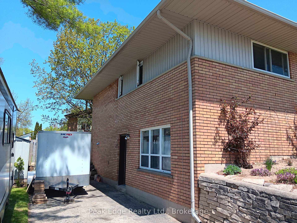
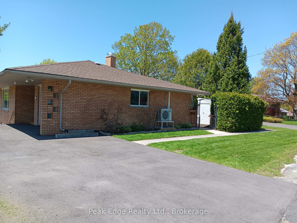
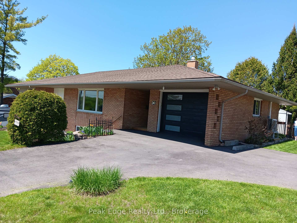
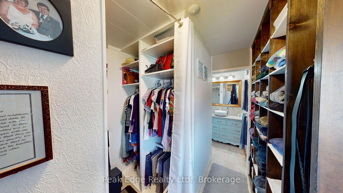
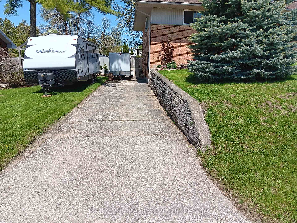
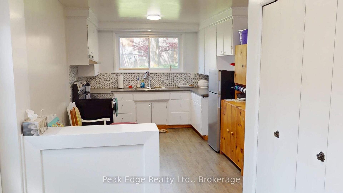
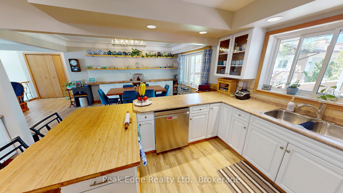
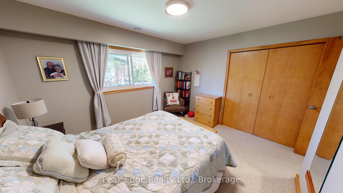
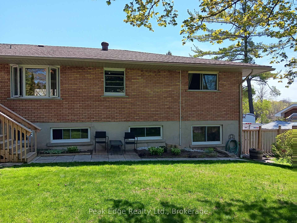
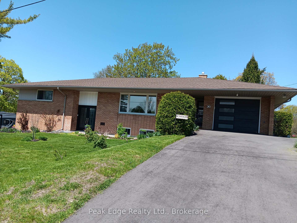
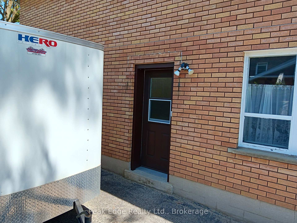
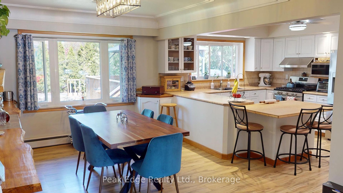
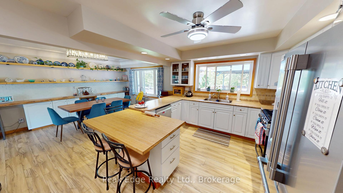
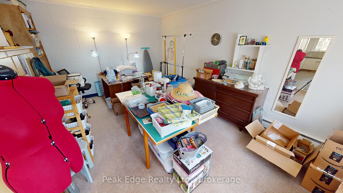
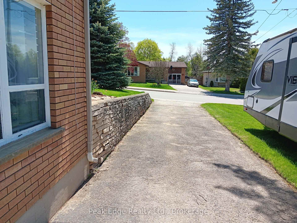
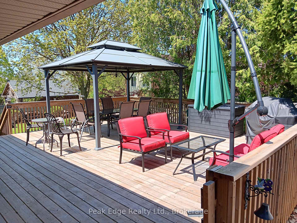
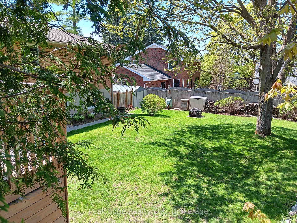
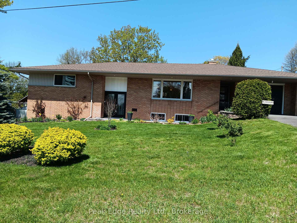
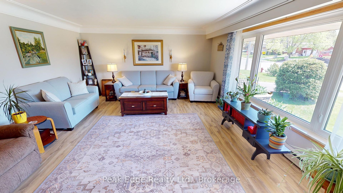
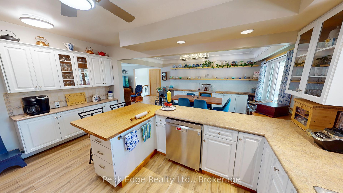
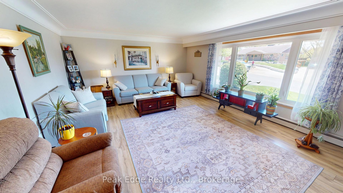
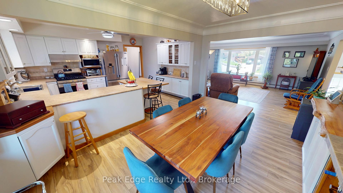
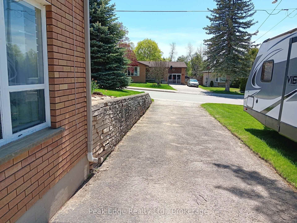
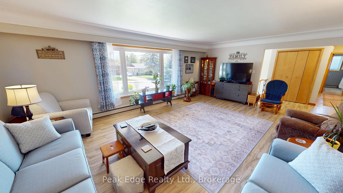
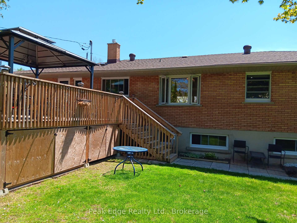
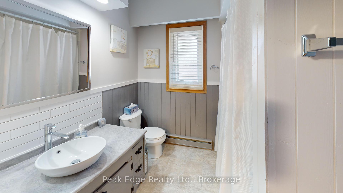
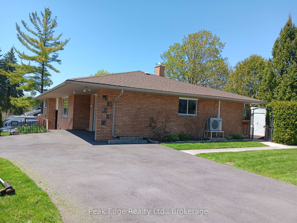
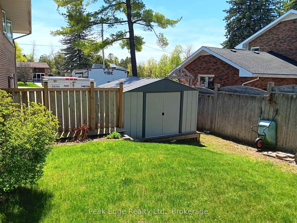
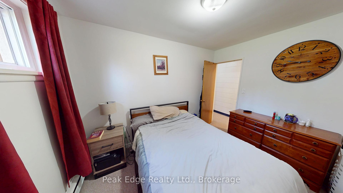
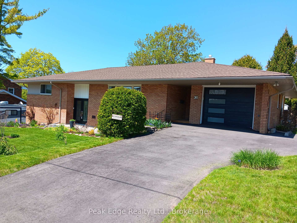
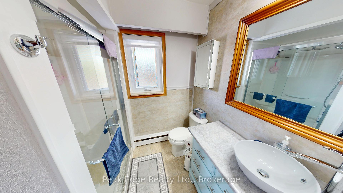
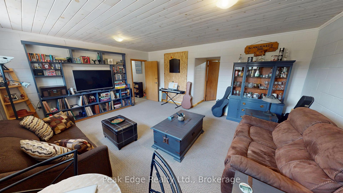
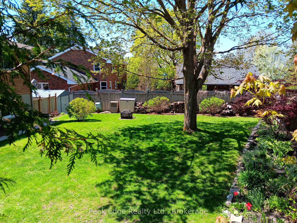
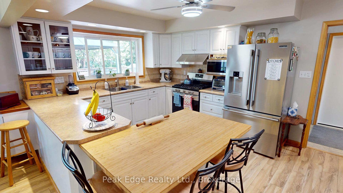
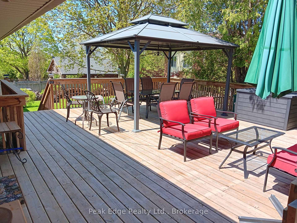
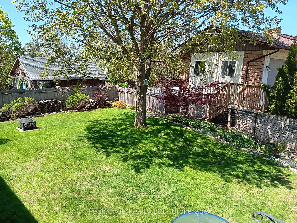
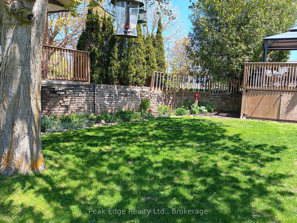
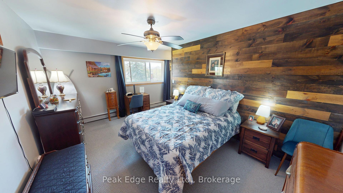

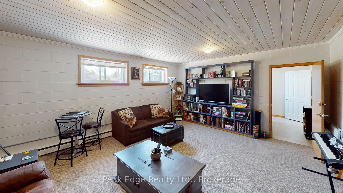






























































| If your looking for a beautiful updated large Family home with a legal 2 bedroom basement apartment this may be your next place to call home. Main home consists 1650 sq. foot plus of main floor living space along with 3 bedrooms a 3 bathrooms(one being an ensuite). Semi open concept ,makes this an large inviting bright space. The main main home also has a rec room on the lower level with a 2 pc bathroom. Main floor laundry with walkout to deck area. There have been many recent upgrades to this home on a large lot in a quiet residential area of Hanover. Recent upgrades are shingles, some windows, most flooring throughout and paint. Newer large deck (23 ' x 24') and fenced yard round out the back yard large enough for family fun and quiet time.The legal 2 bedroom apartment has its own driveway and apartment entrance and its own laundry. Perfect for extra family or a family member...or rent out to help pay the mortgage. Outside is a paved circular driveway with loads of parking, an attached single car garage and nice landscaping to go along with this property. Pride of ownership shows when you walk in the door. |
| Price | $729,000 |
| Taxes: | $4151.46 |
| Assessment Year: | 2025 |
| Occupancy: | Owner+T |
| Address: | 30 7 TH Stre , Hanover, N4N 1G2, Grey County |
| Acreage: | Not Appl |
| Directions/Cross Streets: | 7 Th street & 3 Rd Avenue |
| Rooms: | 6 |
| Rooms +: | 5 |
| Bedrooms: | 3 |
| Bedrooms +: | 2 |
| Family Room: | F |
| Basement: | Apartment, Finished wit |
| Level/Floor | Room | Length(ft) | Width(ft) | Descriptions | |
| Room 1 | Main | Kitchen | 10.99 | 14.5 | |
| Room 2 | Main | Living Ro | 21.39 | 15.48 | |
| Room 3 | Main | Dining Ro | 9.48 | 14.5 | |
| Room 4 | Main | Primary B | 15.19 | 10.59 | |
| Room 5 | Main | Bedroom | 12.17 | 9.68 | |
| Room 6 | Main | Bedroom | 10.17 | 10.69 | |
| Room 7 | Main | Laundry | 9.28 | 4.59 | |
| Room 8 | Main | Bathroom | 8.59 | 7.58 | 4 Pc Bath |
| Room 9 | Lower | Bathroom | 3.48 | 6.07 | 2 Pc Bath |
| Room 10 | Lower | Recreatio | 14.79 | 18.07 | |
| Room 11 | Lower | Utility R | 11.48 | 9.48 | |
| Room 12 | Lower | Kitchen | 9.87 | 14.5 | |
| Room 13 | Lower | Living Ro | 12.07 | 17.68 | |
| Room 14 | Lower | Bedroom | 8.99 | 11.18 | |
| Room 15 | Lower | Bedroom | 8.5 | 11.28 |
| Washroom Type | No. of Pieces | Level |
| Washroom Type 1 | 4 | Main |
| Washroom Type 2 | 3 | Main |
| Washroom Type 3 | 2 | Lower |
| Washroom Type 4 | 4 | Lower |
| Washroom Type 5 | 0 |
| Total Area: | 0.00 |
| Approximatly Age: | 51-99 |
| Property Type: | Detached |
| Style: | Bungalow |
| Exterior: | Brick, Vinyl Siding |
| Garage Type: | Attached |
| (Parking/)Drive: | Circular D |
| Drive Parking Spaces: | 6 |
| Park #1 | |
| Parking Type: | Circular D |
| Park #2 | |
| Parking Type: | Circular D |
| Pool: | None |
| Other Structures: | Garden Shed |
| Approximatly Age: | 51-99 |
| Approximatly Square Footage: | 1500-2000 |
| Property Features: | Fenced Yard, Hospital |
| CAC Included: | N |
| Water Included: | N |
| Cabel TV Included: | N |
| Common Elements Included: | N |
| Heat Included: | N |
| Parking Included: | N |
| Condo Tax Included: | N |
| Building Insurance Included: | N |
| Fireplace/Stove: | N |
| Heat Type: | Forced Air |
| Central Air Conditioning: | Central Air |
| Central Vac: | N |
| Laundry Level: | Syste |
| Ensuite Laundry: | F |
| Elevator Lift: | False |
| Sewers: | Sewer |
| Utilities-Cable: | Y |
| Utilities-Hydro: | Y |
$
%
Years
This calculator is for demonstration purposes only. Always consult a professional
financial advisor before making personal financial decisions.
| Although the information displayed is believed to be accurate, no warranties or representations are made of any kind. |
| Peak Edge Realty Ltd. |
- Listing -1 of 0
|
|

Hossein Vanishoja
Broker, ABR, SRS, P.Eng
Dir:
416-300-8000
Bus:
888-884-0105
Fax:
888-884-0106
| Virtual Tour | Book Showing | Email a Friend |
Jump To:
At a Glance:
| Type: | Freehold - Detached |
| Area: | Grey County |
| Municipality: | Hanover |
| Neighbourhood: | Hanover |
| Style: | Bungalow |
| Lot Size: | x 117.95(Feet) |
| Approximate Age: | 51-99 |
| Tax: | $4,151.46 |
| Maintenance Fee: | $0 |
| Beds: | 3+2 |
| Baths: | 4 |
| Garage: | 0 |
| Fireplace: | N |
| Air Conditioning: | |
| Pool: | None |
Locatin Map:
Payment Calculator:

Listing added to your favorite list
Looking for resale homes?

By agreeing to Terms of Use, you will have ability to search up to 311610 listings and access to richer information than found on REALTOR.ca through my website.


