$1,999,905
Available - For Sale
Listing ID: W12139582
10704 Trafalgar Road , Halton Hills, L7G 4S5, Halton
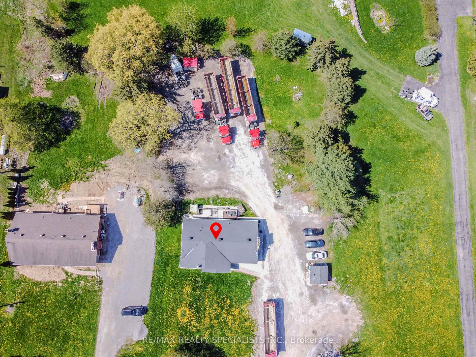
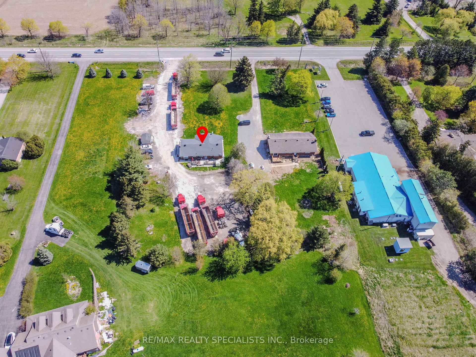
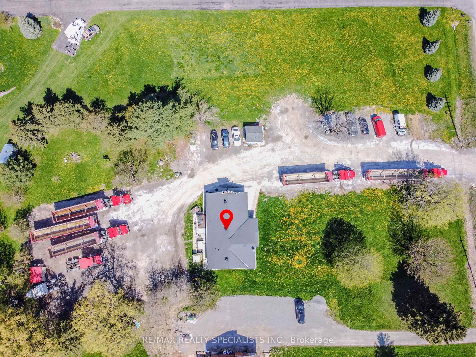
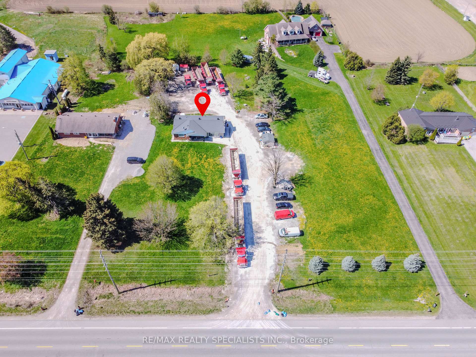
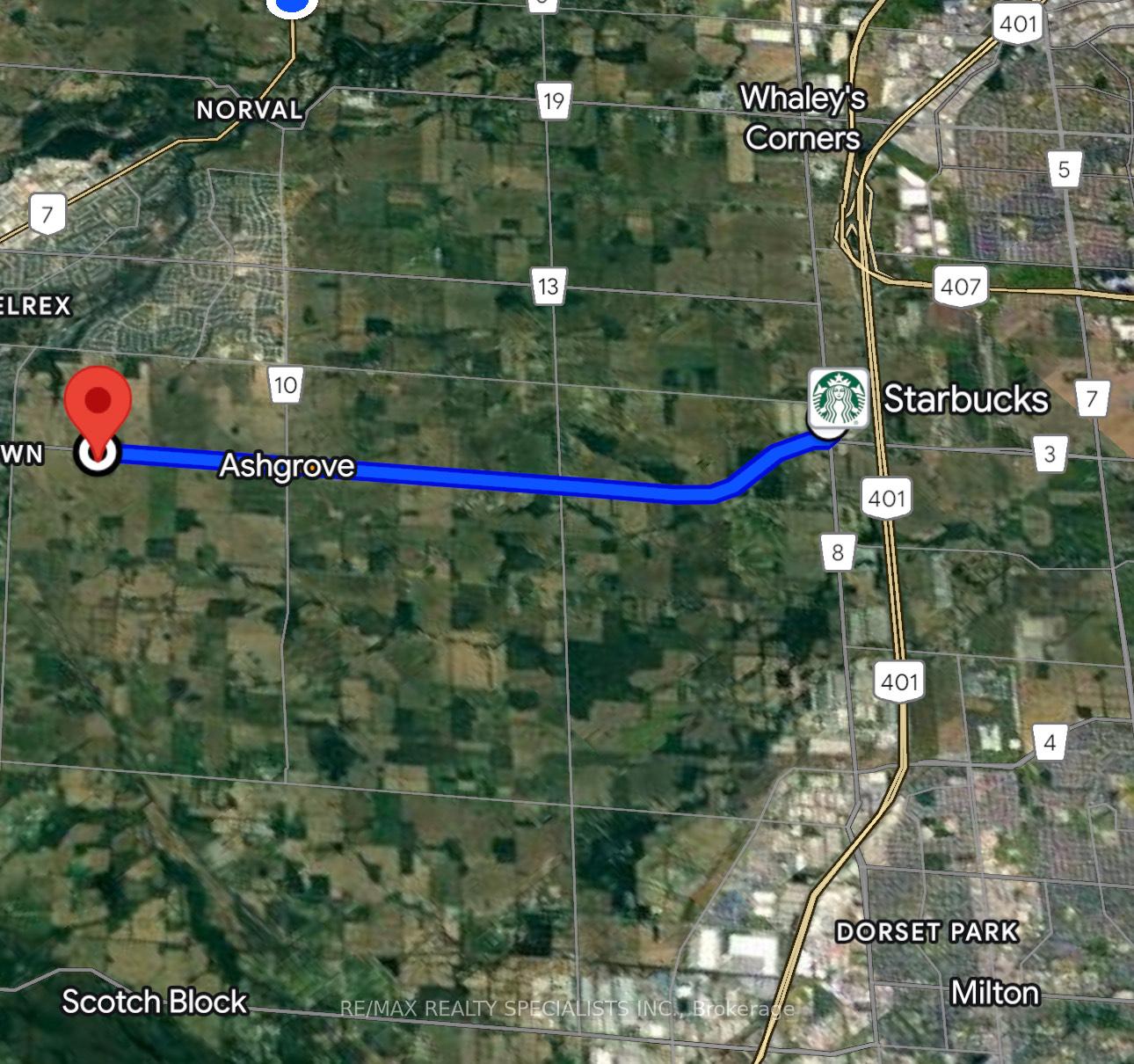
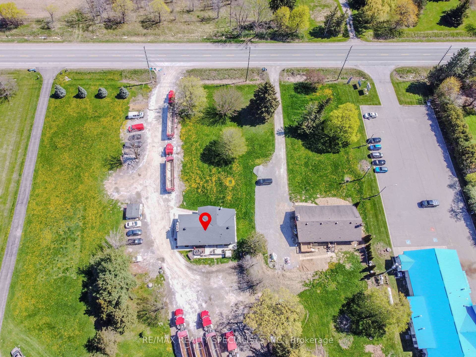
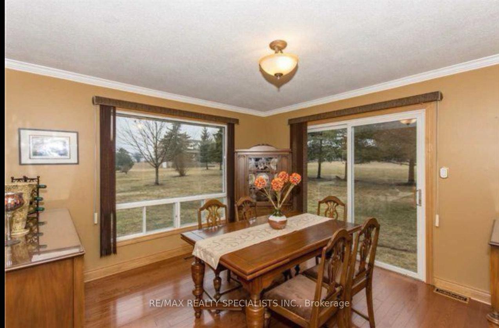
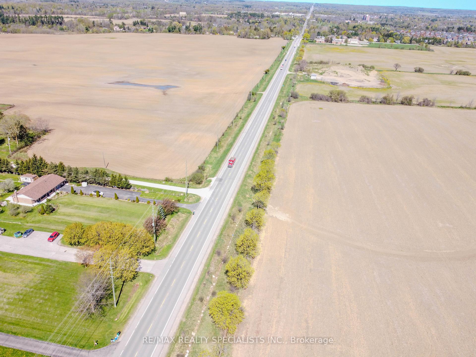
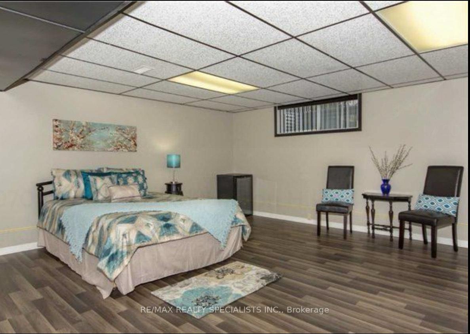
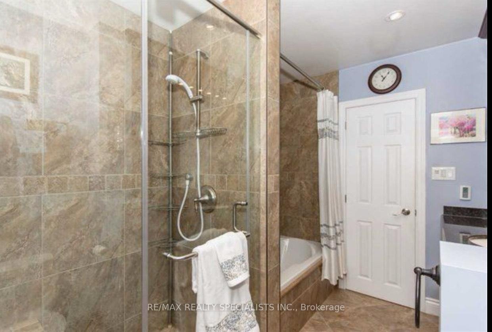
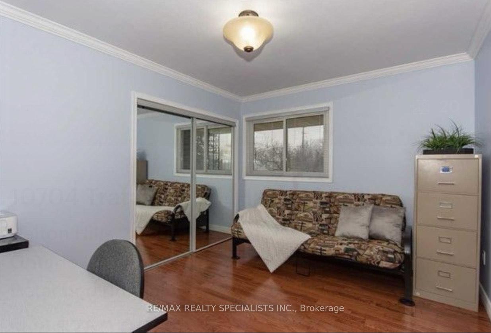

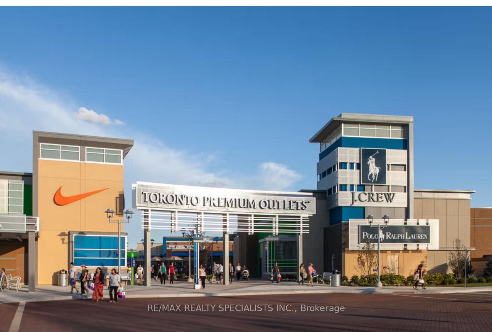
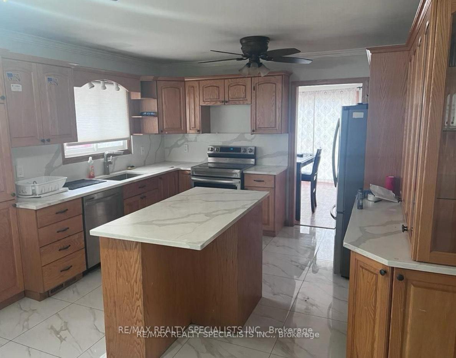
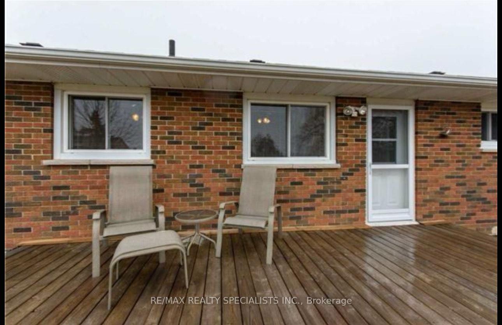
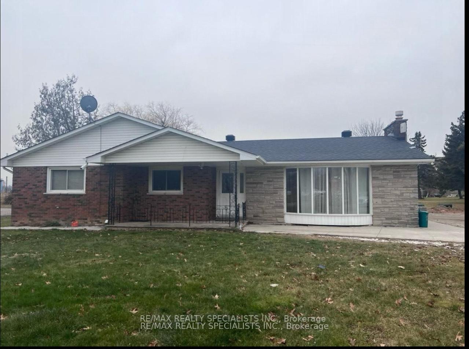
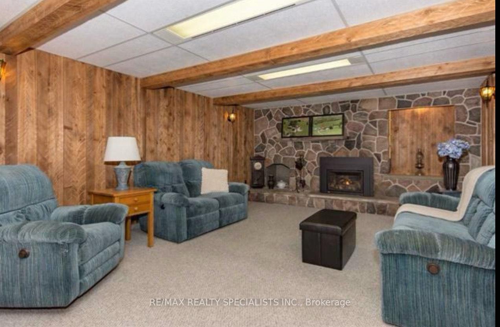
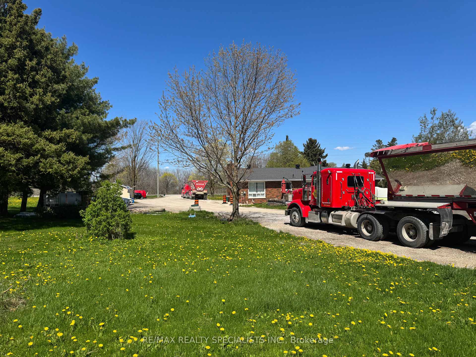
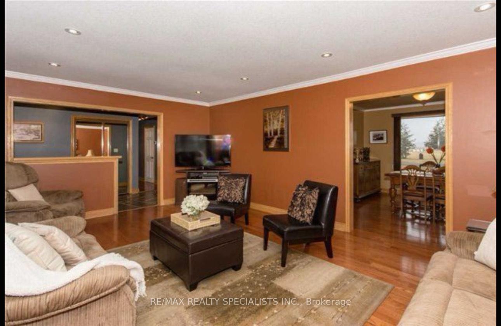
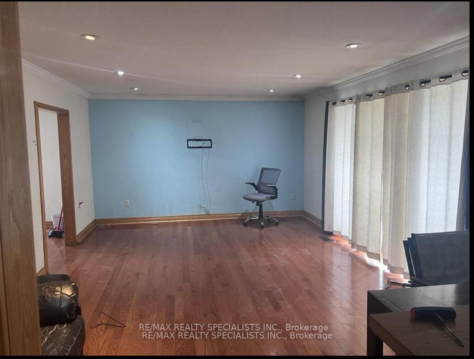
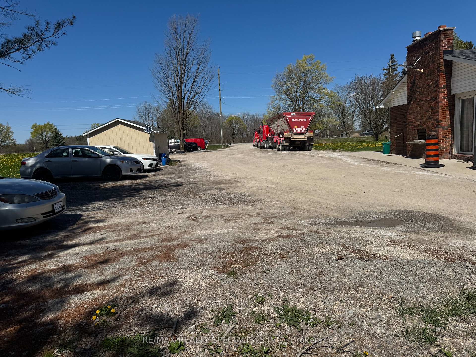
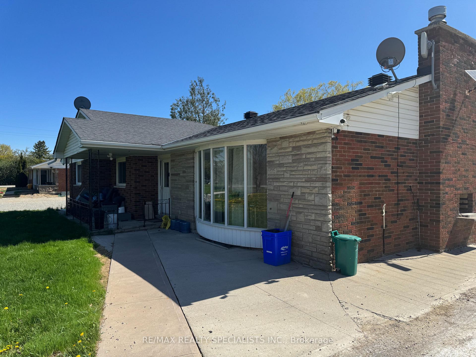
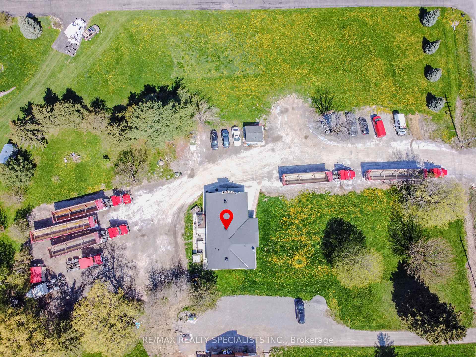
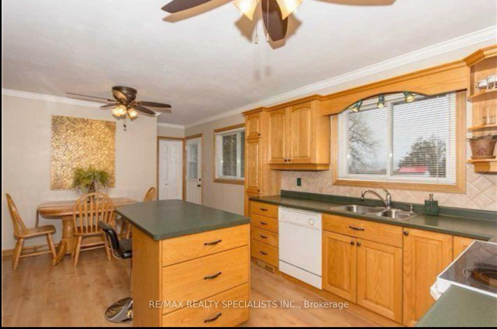
























| Att: Small Business Owners, Investors & Truckers !! Fully Rented Property with Future Potential** 3+2 BR Bungalow on a ONE ACRE Lot at Prime Location** Located just off Highway 401 (Premium Outlet Mall Exit) to Trafalgar Rd (Truck Route)** This fully rented bungalow offers an exceptional investment opportunity** Main floor and basement rented separately** Additional outdoor space currently used by the owner for landscaping equipment & dump trucks (a use carried over from the previous owner)** Well-maintained home with many recent upgrades including all Kitchen and Laundry appliances & a Propane Gas Furnace** Exciting developments are happening around the property** A new residential subdivision is coming directly across the street** Industrial buildings already under construction nearby ***Road widening & services underway** This is a rare opportunity to own a golden parcel in a booming location** Use your vision to develop or hold for future growth** Approx. one-acre lot | Zoned A (per GeoWarehouse/MPAC)** Buyer and buyer's agent to conduct their own due diligence regarding current and future use** |
| Price | $1,999,905 |
| Taxes: | $5558.72 |
| Occupancy: | Partial |
| Address: | 10704 Trafalgar Road , Halton Hills, L7G 4S5, Halton |
| Directions/Cross Streets: | Trafalgar Rd & 10th Sideroad |
| Rooms: | 6 |
| Rooms +: | 3 |
| Bedrooms: | 3 |
| Bedrooms +: | 2 |
| Family Room: | F |
| Basement: | Finished, Separate Ent |
| Level/Floor | Room | Length(ft) | Width(ft) | Descriptions | |
| Room 1 | Main | Dining Ro | 40.25 | 39.36 | Hardwood Floor, Crown Moulding, W/O To Yard |
| Room 2 | Main | Kitchen | 58.52 | 40.25 | Eat-in Kitchen, Breakfast Bar, W/O To Deck |
| Room 3 | Main | Primary B | 48.64 | 35.49 | Hardwood Floor, Walk-In Closet(s), Closet Organizers |
| Room 4 | Main | Bedroom 2 | 40.25 | 35.72 | Hardwood Floor, Large Window, Overlooks Backyard |
| Room 5 | Main | Bedroom 3 | 39.36 | 33.03 | Hardwood Floor, Crown Moulding, Breakfast Area |
| Room 6 | Basement | Family Ro | 66.06 | 44.74 | Broadloom, Fireplace |
| Room 7 | Basement | Bedroom 4 | 69.08 | 59.7 | Large Closet, 4 Pc Ensuite, Closet |
| Room 8 | Basement | Other | 39.59 | 30.86 | Laminate, Pot Lights, Wainscoting |
| Washroom Type | No. of Pieces | Level |
| Washroom Type 1 | 4 | Basement |
| Washroom Type 2 | 5 | Main |
| Washroom Type 3 | 0 | |
| Washroom Type 4 | 0 | |
| Washroom Type 5 | 0 |
| Total Area: | 0.00 |
| Property Type: | Detached |
| Style: | Bungalow |
| Exterior: | Brick |
| Garage Type: | None |
| (Parking/)Drive: | Private |
| Drive Parking Spaces: | 8 |
| Park #1 | |
| Parking Type: | Private |
| Park #2 | |
| Parking Type: | Private |
| Pool: | None |
| Approximatly Square Footage: | 1100-1500 |
| Property Features: | Golf, Library |
| CAC Included: | N |
| Water Included: | N |
| Cabel TV Included: | N |
| Common Elements Included: | N |
| Heat Included: | N |
| Parking Included: | N |
| Condo Tax Included: | N |
| Building Insurance Included: | N |
| Fireplace/Stove: | Y |
| Heat Type: | Forced Air |
| Central Air Conditioning: | Central Air |
| Central Vac: | N |
| Laundry Level: | Syste |
| Ensuite Laundry: | F |
| Sewers: | Septic |
$
%
Years
This calculator is for demonstration purposes only. Always consult a professional
financial advisor before making personal financial decisions.
| Although the information displayed is believed to be accurate, no warranties or representations are made of any kind. |
| RE/MAX REALTY SPECIALISTS INC. |
- Listing -1 of 0
|
|

Hossein Vanishoja
Broker, ABR, SRS, P.Eng
Dir:
416-300-8000
Bus:
888-884-0105
Fax:
888-884-0106
| Book Showing | Email a Friend |
Jump To:
At a Glance:
| Type: | Freehold - Detached |
| Area: | Halton |
| Municipality: | Halton Hills |
| Neighbourhood: | 1049 - Rural Halton Hills |
| Style: | Bungalow |
| Lot Size: | x 370.97(Feet) |
| Approximate Age: | |
| Tax: | $5,558.72 |
| Maintenance Fee: | $0 |
| Beds: | 3+2 |
| Baths: | 2 |
| Garage: | 0 |
| Fireplace: | Y |
| Air Conditioning: | |
| Pool: | None |
Locatin Map:
Payment Calculator:

Listing added to your favorite list
Looking for resale homes?

By agreeing to Terms of Use, you will have ability to search up to 311610 listings and access to richer information than found on REALTOR.ca through my website.


