$1,699,999
Available - For Sale
Listing ID: X12089425
474446 County Road 11 Road , Amaranth, L9W 0R5, Dufferin
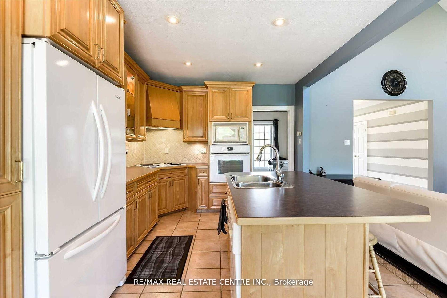
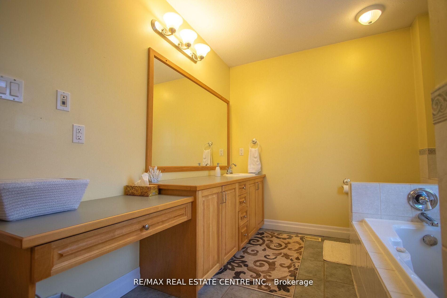
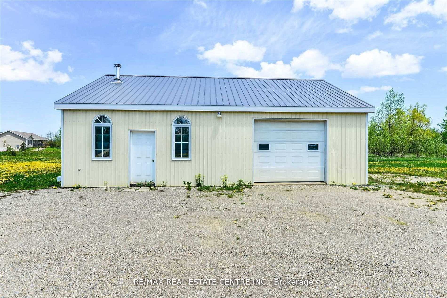
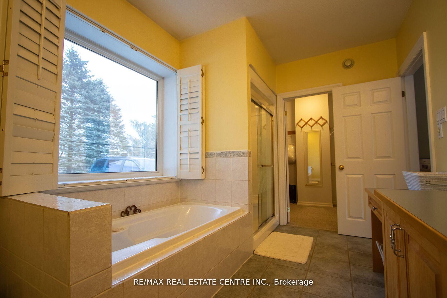
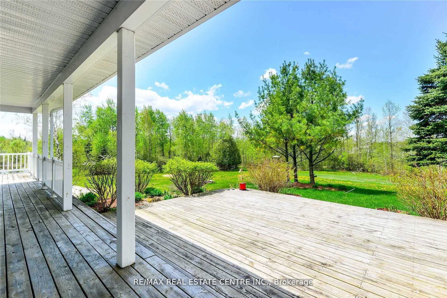
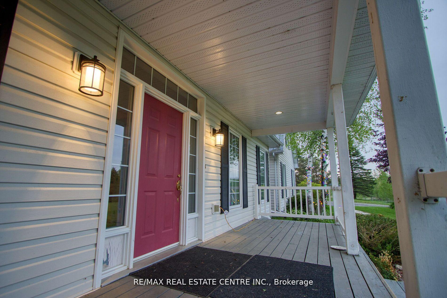
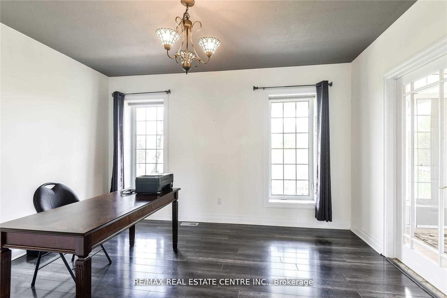
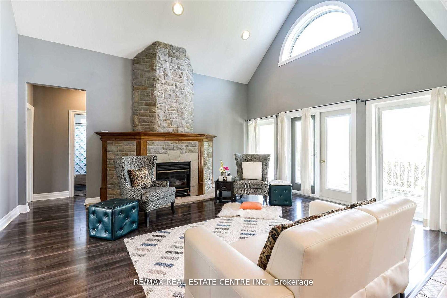
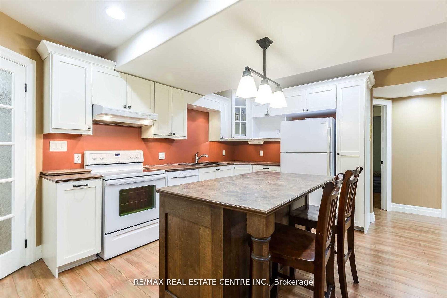
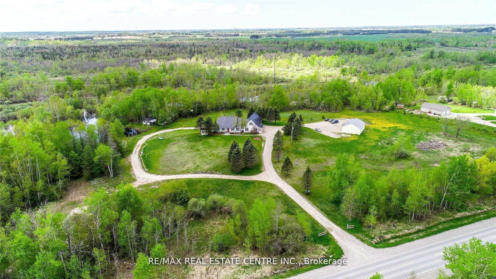
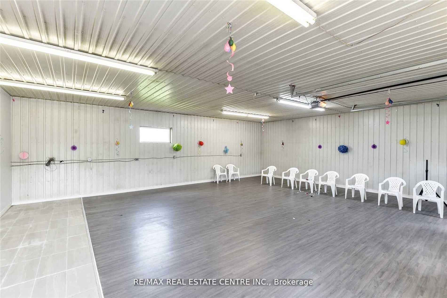
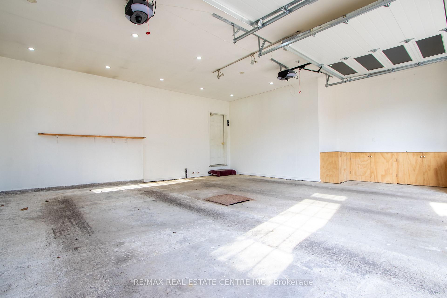
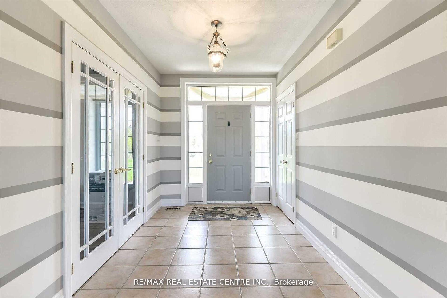
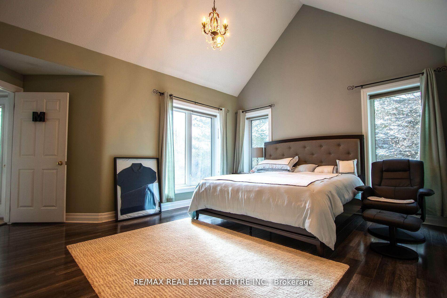
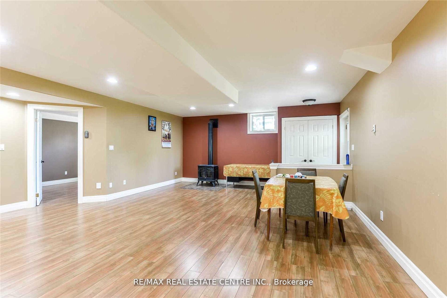
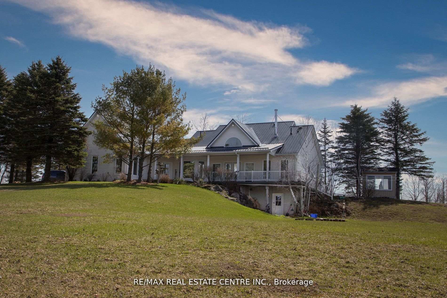
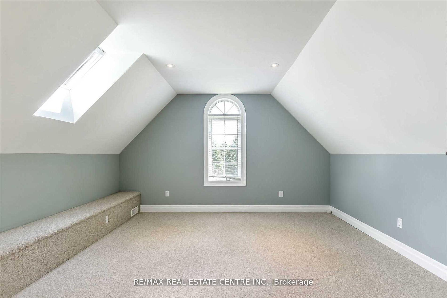
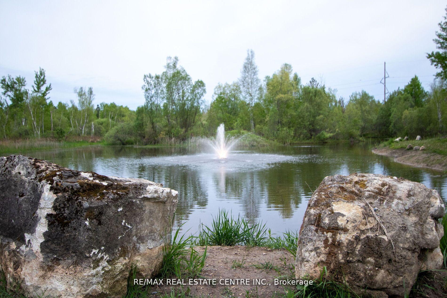
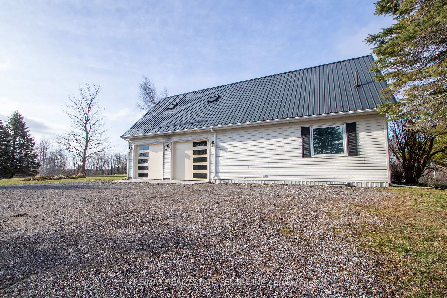
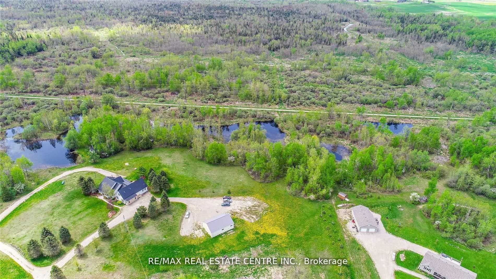
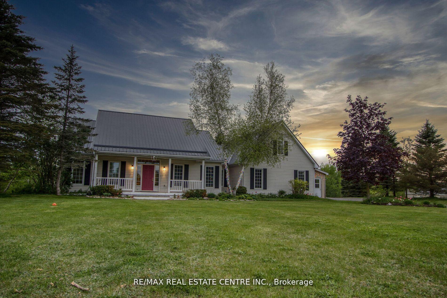
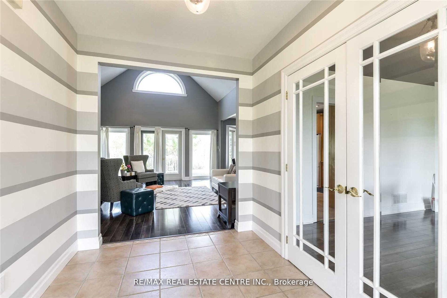
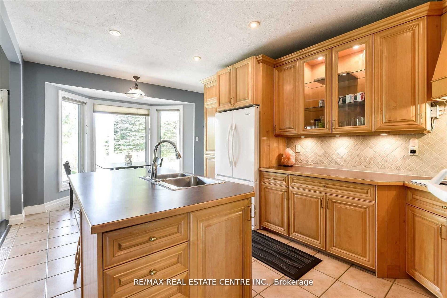
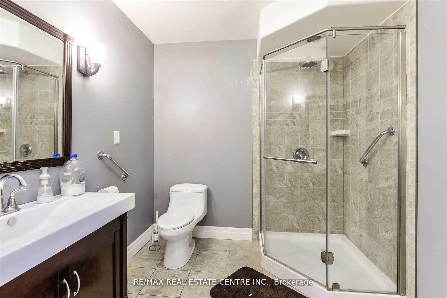
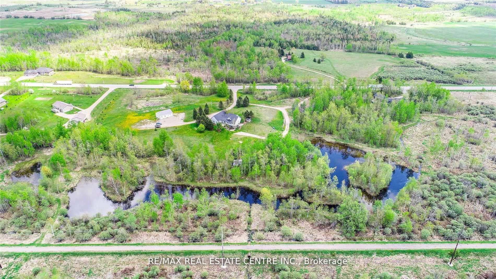
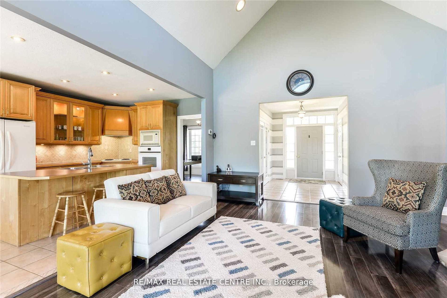
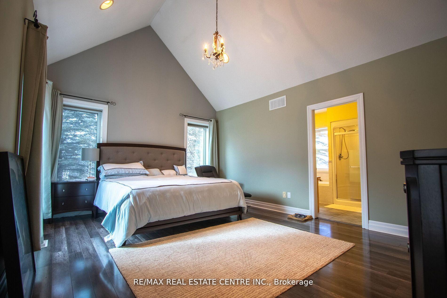



























| 99.33 Acres Of Country Luxury / Multi-Family Home / Workshop / Pond / Trails. This Rare Country Estate Checks Every Box For Families, Investors, Luxury Buyers, And Nature Lovers Alike! Set On A Sprawling 99.33 - Acre Lot With Trails, Open Space, A Serene Pond, And Lush Natural Surroundings, This Incredible Property Offers Endless Possibilities - Whether You're Looking For Privacy, Income Potential Or Multi-generational Living. Step Inside To A Sun Drenched Interior With 4+2 Beds, 4 Baths, And 7+5 Spacious Rooms, All Designed With Comfort And Entertaining In Mind. The Open Concept Layout Flows Effortlessly With 180 Degree Treed Views, And A Stunning Main-Floor Primary Suite With Walk-In Closet And Ensuite. The Upper Level Offers 3 More Bedrooms, A Full bath, And A Massive Bonus Room, While The Walk-Out Lower Level Includes A Second Kitchen, Living Area, Bathroom, And 2 Additional Rooms-Perfect For An In-Law Or Rental Suite. Outside, You'll Find A New Garage Door, 2017 Steel roof, beautiful Landscaping, And A 1200+ Sq Ft Heated Workshop - Ideal For Business, Hobbies, Or Storage. With 12 Total Parking Spaces, There's Room For Everyone. Located On A School Bus Route And Just 15 Minutes To Orangeville And 50 Minutes To The GTA, You Get The Best Of Both Worlds: Peaceful Country Living With Easy City Access. Live, Invest, Or Retreat - This Is Your Opportunity To Own A Piece Of Paradise! Property Falls Under GRCA Jurisdiction And Currently Participating In The Conservation Tax Incentive Program. |
| Price | $1,699,999 |
| Taxes: | $6941.00 |
| Occupancy: | Owner |
| Address: | 474446 County Road 11 Road , Amaranth, L9W 0R5, Dufferin |
| Acreage: | 50-99.99 |
| Directions/Cross Streets: | 15 Side Road / County Road 11 |
| Rooms: | 7 |
| Rooms +: | 5 |
| Bedrooms: | 5 |
| Bedrooms +: | 5 |
| Family Room: | T |
| Basement: | Half, Partially Fi |
| Level/Floor | Room | Length(ft) | Width(ft) | Descriptions | |
| Room 1 | Main | Living Ro | 18.79 | 15.38 | Laminate, W/O To Deck, Brick Fireplace |
| Room 2 | Main | Dining Ro | 14.79 | 11.78 | Laminate, Window, French Doors |
| Room 3 | Main | Kitchen | 11.38 | 12.89 | Tile Floor, Open Concept, Breakfast Bar |
| Room 4 | Main | Primary B | 13.78 | 11.78 | Laminate, Walk-In Closet(s), 5 Pc Ensuite |
| Room 5 | Main | Bedroom 2 | 11.38 | 10.99 | Laminate, Closet, Window |
| Room 6 | Main | Bedroom 3 | 13.78 | 11.78 | Laminate, Closet, Window |
| Room 7 | Main | Bedroom 4 | 23.78 | 14.37 | Laminate, Closet, Window |
| Room 8 | Lower | Living Ro | 104.6 | 68.75 | Laminate, Combined w/Dining, Combined w/Family |
| Room 9 | Lower | Kitchen | 3.28 | 3.28 | Laminate, Breakfast Bar, Pantry |
| Room 10 | Lower | Office | 30.54 | 31.65 | Laminate, Irregular Room, Closet |
| Room 11 | Lower | Bedroom | 26.21 | 25.03 | Laminate, Double Closet, Window |
| Room 12 | Lower | Laundry | 3.28 | 3.28 | Separate Room, Laundry Sink, Sump Pump |
| Room 13 | Lower | Play | 3.28 | 3.28 | Separate Room, Unfinished, Open Concept |
| Room 14 | Upper | Bedroom | 3.28 | 3.28 | Broadloom, Pot Lights, Skylight |
| Room 15 |
| Washroom Type | No. of Pieces | Level |
| Washroom Type 1 | 2 | Main |
| Washroom Type 2 | 3 | Main |
| Washroom Type 3 | 5 | Main |
| Washroom Type 4 | 3 | Lower |
| Washroom Type 5 | 0 |
| Total Area: | 0.00 |
| Approximatly Age: | 16-30 |
| Property Type: | Detached |
| Style: | 1 1/2 Storey |
| Exterior: | Vinyl Siding |
| Garage Type: | Attached |
| (Parking/)Drive: | Private, A |
| Drive Parking Spaces: | 10 |
| Park #1 | |
| Parking Type: | Private, A |
| Park #2 | |
| Parking Type: | Private |
| Park #3 | |
| Parking Type: | Available |
| Pool: | None |
| Other Structures: | Workshop, Othe |
| Approximatly Age: | 16-30 |
| Approximatly Square Footage: | 2000-2500 |
| Property Features: | Clear View, Lake/Pond |
| CAC Included: | N |
| Water Included: | N |
| Cabel TV Included: | N |
| Common Elements Included: | N |
| Heat Included: | N |
| Parking Included: | N |
| Condo Tax Included: | N |
| Building Insurance Included: | N |
| Fireplace/Stove: | Y |
| Heat Type: | Forced Air |
| Central Air Conditioning: | Central Air |
| Central Vac: | N |
| Laundry Level: | Syste |
| Ensuite Laundry: | F |
| Elevator Lift: | False |
| Sewers: | Septic |
| Water: | Bored Wel |
| Water Supply Types: | Bored Well, |
| Utilities-Cable: | N |
| Utilities-Hydro: | Y |
$
%
Years
This calculator is for demonstration purposes only. Always consult a professional
financial advisor before making personal financial decisions.
| Although the information displayed is believed to be accurate, no warranties or representations are made of any kind. |
| RE/MAX REAL ESTATE CENTRE INC. |
- Listing -1 of 0
|
|

Hossein Vanishoja
Broker, ABR, SRS, P.Eng
Dir:
416-300-8000
Bus:
888-884-0105
Fax:
888-884-0106
| Book Showing | Email a Friend |
Jump To:
At a Glance:
| Type: | Freehold - Detached |
| Area: | Dufferin |
| Municipality: | Amaranth |
| Neighbourhood: | Rural Amaranth |
| Style: | 1 1/2 Storey |
| Lot Size: | x 753.52(Acres) |
| Approximate Age: | 16-30 |
| Tax: | $6,941 |
| Maintenance Fee: | $0 |
| Beds: | 5+5 |
| Baths: | 4 |
| Garage: | 0 |
| Fireplace: | Y |
| Air Conditioning: | |
| Pool: | None |
Locatin Map:
Payment Calculator:

Listing added to your favorite list
Looking for resale homes?

By agreeing to Terms of Use, you will have ability to search up to 311610 listings and access to richer information than found on REALTOR.ca through my website.


