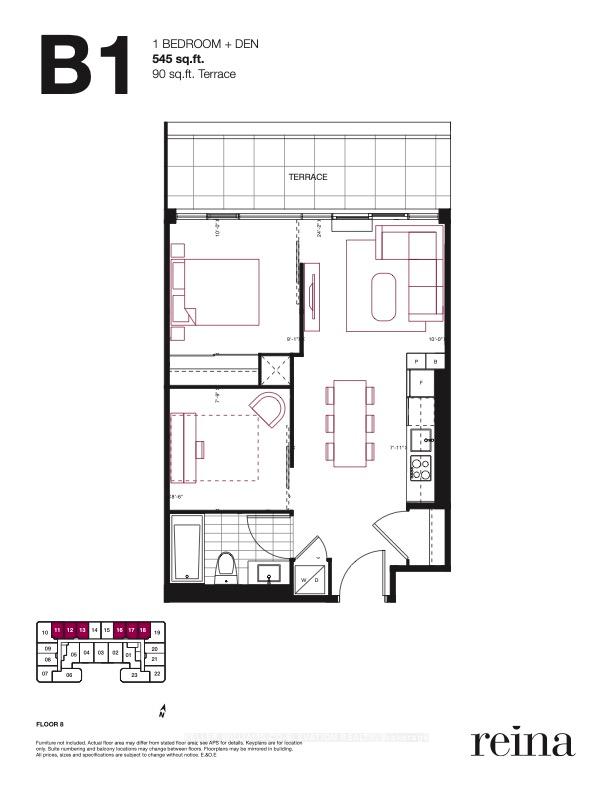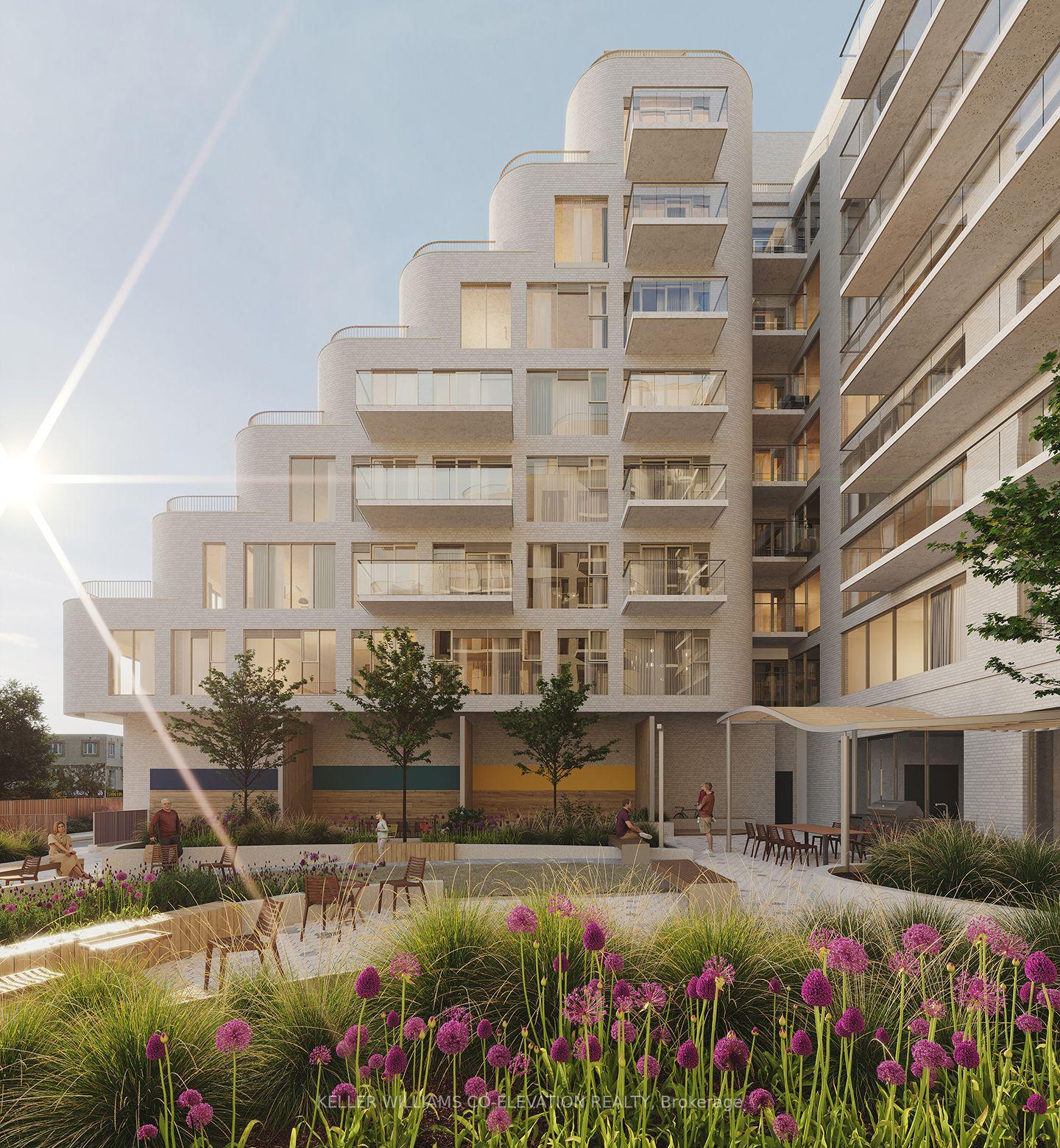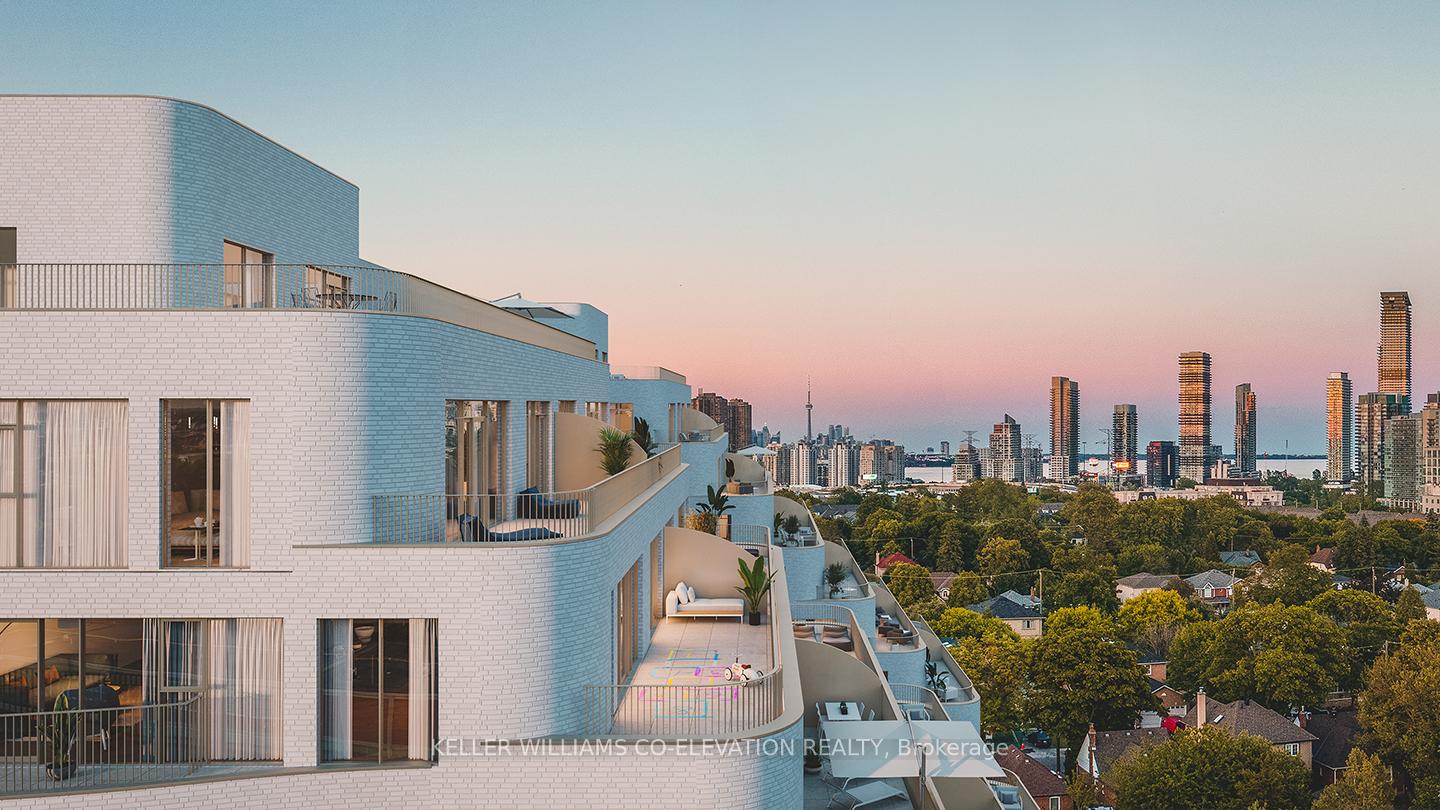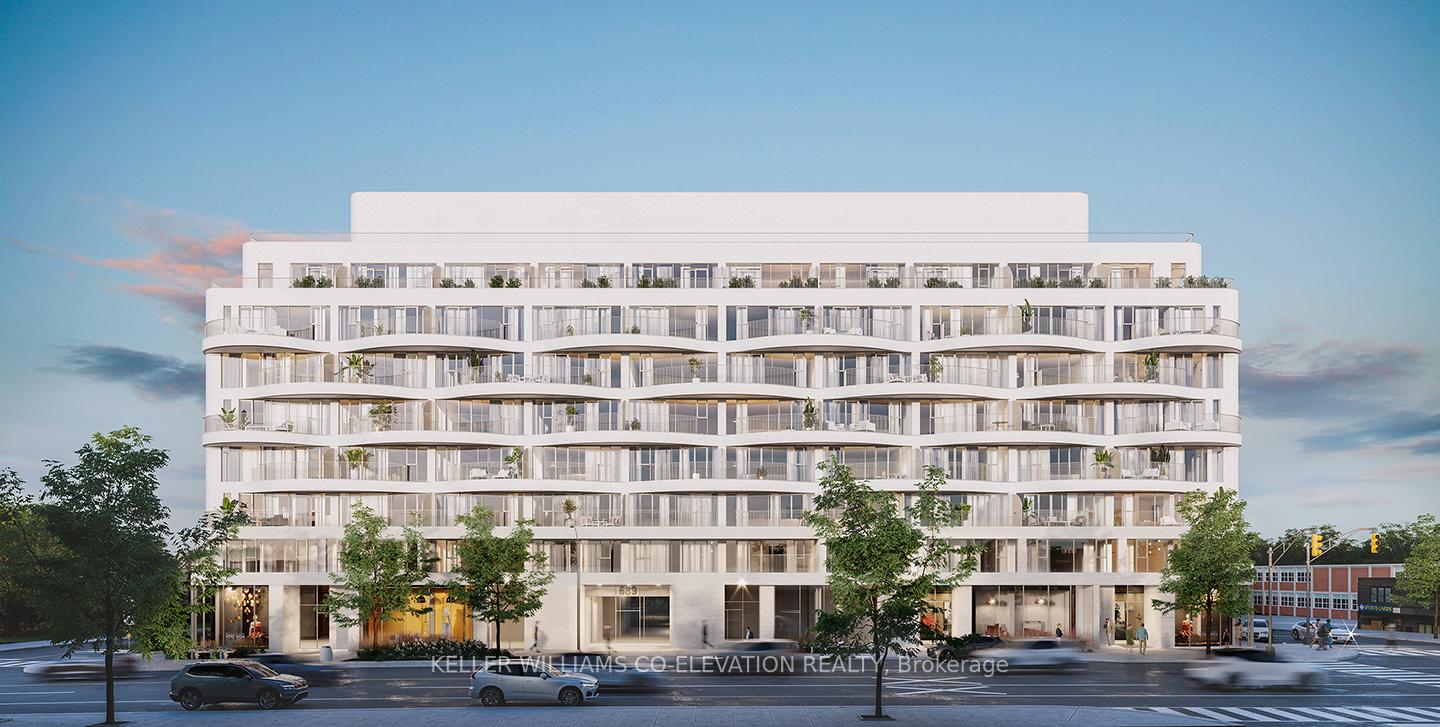$639,000
Available - For Sale
Listing ID: W12144968
689 The Queensway N/A , Toronto, M8Y 1L1, Toronto








| Exclusive Penthouse Release at Reina Condos! Step into luxury at Reina Condos, where modern elegance meets elevated living. This newly released penthouse suite is located in a stunning, high-demand building that has garnered attention from The New York Times and Oprah Magazine. Indulge in a host of first-class amenities designed for every lifestyle, including a state-of-the-art gym, yoga studio, vibrant kids playroom, cafe, pet wash station, stylish party room, sound room, games room and a community sharing library. The outdoor courtyard features chic workstations for productivity in the fresh air. Don't miss this rare opportunity to live in a space that embodies style, sophistication, and community. This suite is a brand new release, and offered with over $13K in upgrades including designer selected finishes, motorized blinds, herringbone flooring and one locker included. Parking ($60,000) available for purchase. Move in summer 2025! |
| Price | $639,000 |
| Taxes: | $0.00 |
| Occupancy: | Vacant |
| Address: | 689 The Queensway N/A , Toronto, M8Y 1L1, Toronto |
| Postal Code: | M8Y 1L1 |
| Province/State: | Toronto |
| Directions/Cross Streets: | The Queensway/Royal York |
| Level/Floor | Room | Length(ft) | Width(ft) | Descriptions | |
| Room 1 | Main | Living Ro | 10 | 10 | Combined w/Dining, W/O To Terrace, Vinyl Floor |
| Room 2 | Main | Kitchen | 7.12 | 3.84 | Combined w/Dining, B/I Appliances, Pantry |
| Room 3 | Main | Primary B | 9.84 | 9.09 | Vinyl Floor, Window |
| Room 4 | Main | Den | 7.87 | 8.59 | Vinyl Floor |
| Washroom Type | No. of Pieces | Level |
| Washroom Type 1 | 4 | Main |
| Washroom Type 2 | 0 | Main |
| Washroom Type 3 | 0 | |
| Washroom Type 4 | 0 | |
| Washroom Type 5 | 0 |
| Total Area: | 0.00 |
| Approximatly Age: | New |
| Sprinklers: | Conc |
| Washrooms: | 1 |
| Heat Type: | Heat Pump |
| Central Air Conditioning: | Central Air |
| Elevator Lift: | True |
$
%
Years
This calculator is for demonstration purposes only. Always consult a professional
financial advisor before making personal financial decisions.
| Although the information displayed is believed to be accurate, no warranties or representations are made of any kind. |
| KELLER WILLIAMS CO-ELEVATION REALTY |
- Listing -1 of 0
|
|

Hossein Vanishoja
Broker, ABR, SRS, P.Eng
Dir:
416-300-8000
Bus:
888-884-0105
Fax:
888-884-0106
| Book Showing | Email a Friend |
Jump To:
At a Glance:
| Type: | Com - Condo Apartment |
| Area: | Toronto |
| Municipality: | Toronto W07 |
| Neighbourhood: | Stonegate-Queensway |
| Style: | Multi-Level |
| Lot Size: | x 0.00() |
| Approximate Age: | New |
| Tax: | $0 |
| Maintenance Fee: | $348.21 |
| Beds: | 1+1 |
| Baths: | 1 |
| Garage: | 0 |
| Fireplace: | N |
| Air Conditioning: | |
| Pool: |
Locatin Map:
Payment Calculator:

Listing added to your favorite list
Looking for resale homes?

By agreeing to Terms of Use, you will have ability to search up to 311610 listings and access to richer information than found on REALTOR.ca through my website.


