$1,379,999
Available - For Sale
Listing ID: W12097514
2361 Nikanna Road , Mississauga, L5C 2W8, Peel
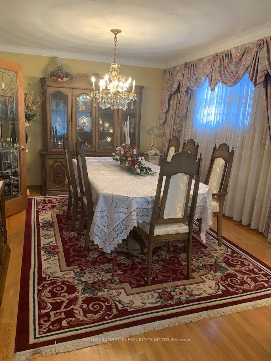
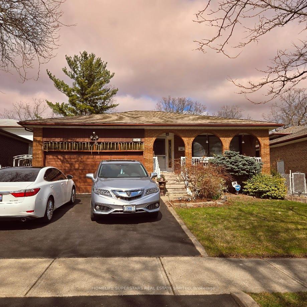
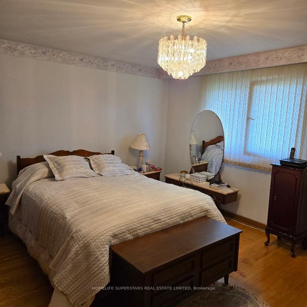
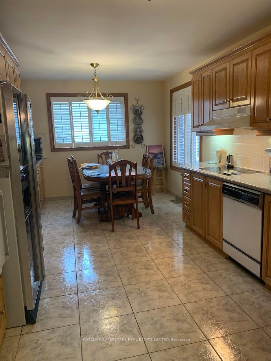
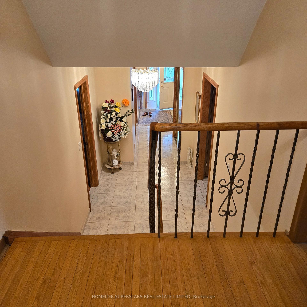
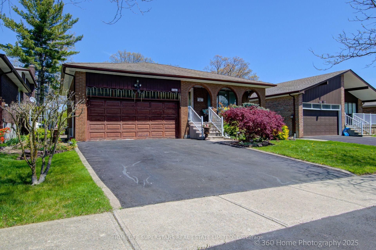
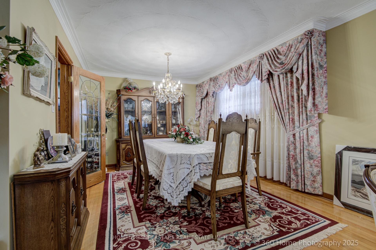
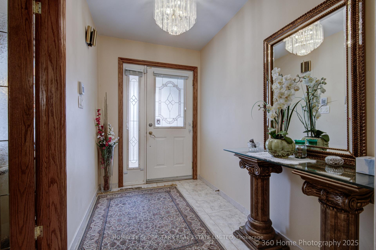
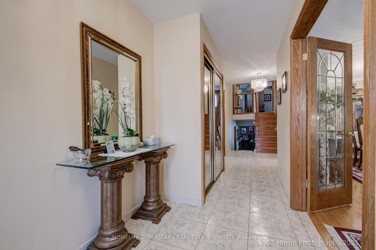
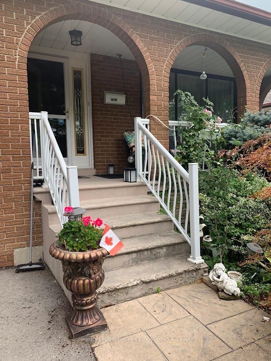
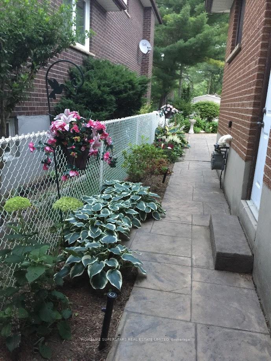
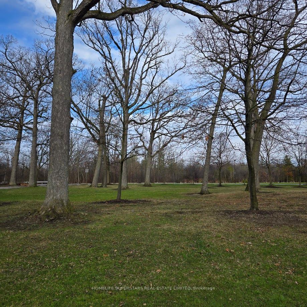
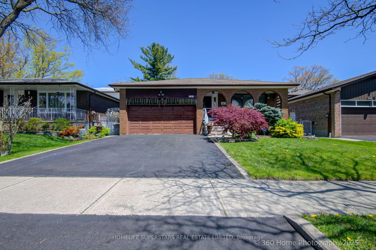
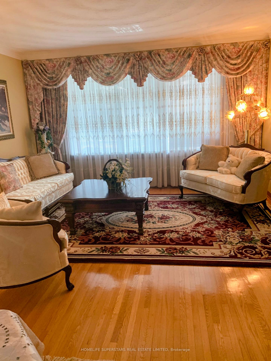
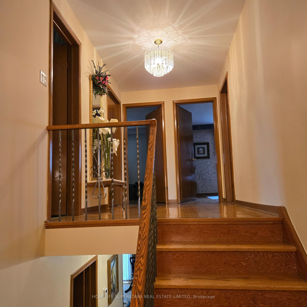
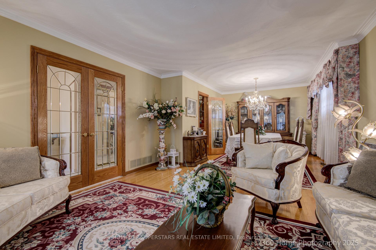
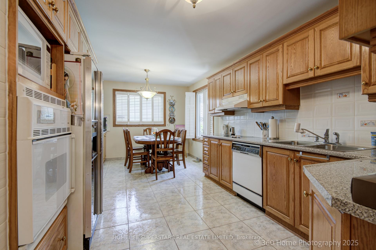
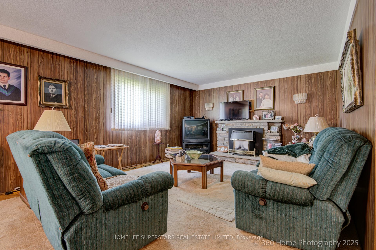
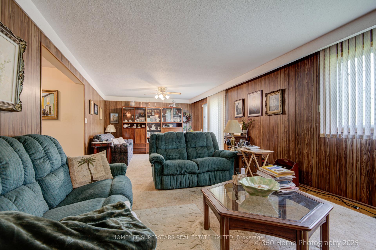
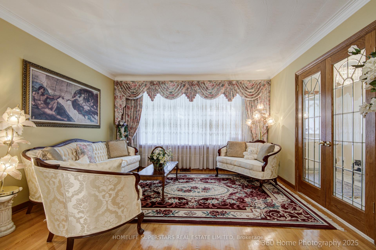
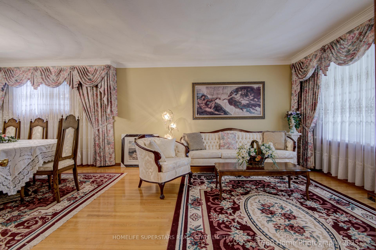
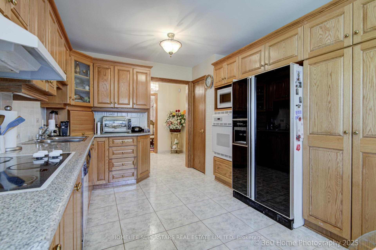
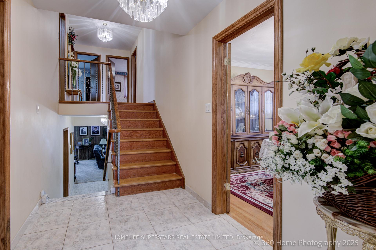
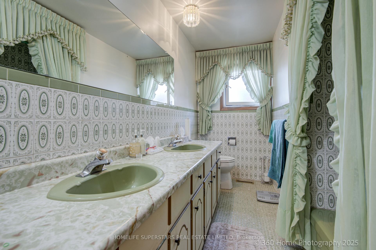
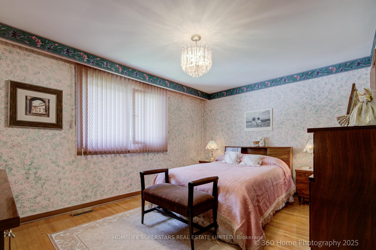
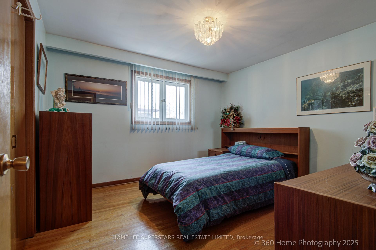
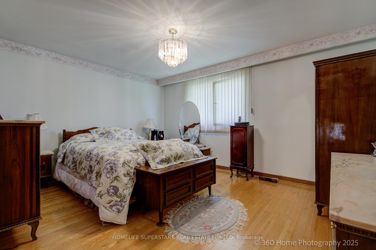
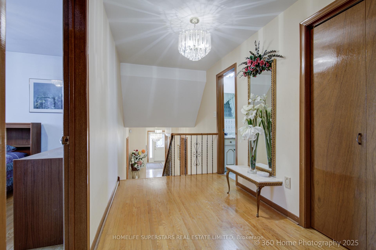
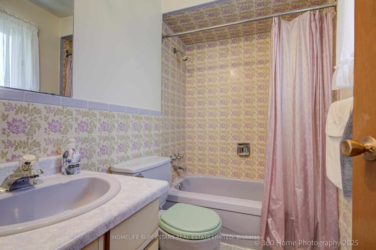

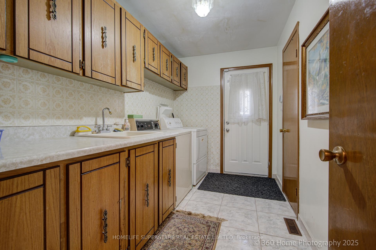
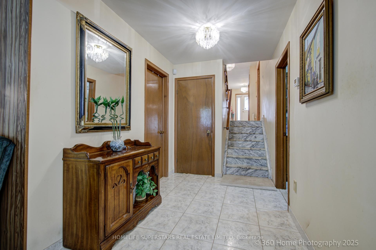
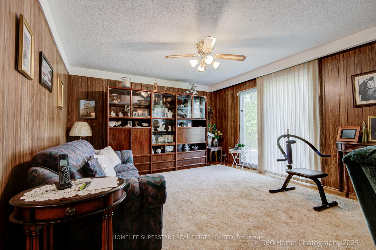
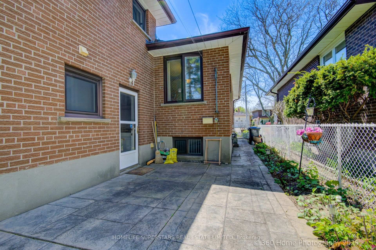
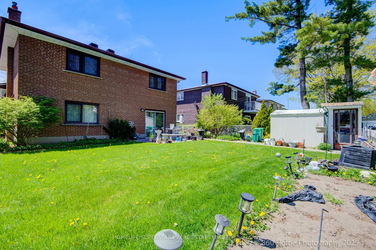
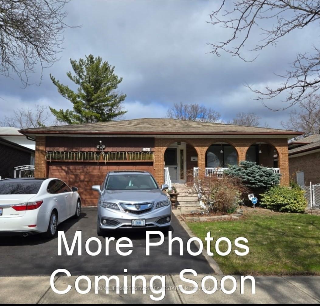




































| Located on very quiet street in high demand area. Walking distance to Huron Park, Income potential, Huge Living/Dinning rooms, Family size Kitchen, Pantry , Built in oven, Counter Range, Huge Family room with Gas Fireplace, No Neighbors Backing Onto Your Property, Family room offers walk/out access to a beautiful private treed lot which is backing to the park. Huge Hardwood floors, 3 bathrooms, Two Kitchens, Side Entrance, Huge recreation room, Cold cellar, 3 bedrooms on Upper floor, one bedroom on middle floor, primary bedroom with 4 piece Ensuite, Close Top-Rated Schools, Daycares, Parks, Bike Trails, And A Fantastic Community Close to Hospital, Golf club, highways, Priced to Sell. Seller Motivated. Potential for Rental income |
| Price | $1,379,999 |
| Taxes: | $7639.00 |
| Occupancy: | Owner |
| Address: | 2361 Nikanna Road , Mississauga, L5C 2W8, Peel |
| Acreage: | < .50 |
| Directions/Cross Streets: | Rosemary/Queensway |
| Rooms: | 10 |
| Bedrooms: | 4 |
| Bedrooms +: | 0 |
| Family Room: | T |
| Basement: | Finished |
| Level/Floor | Room | Length(ft) | Width(ft) | Descriptions | |
| Room 1 | Main | Living Ro | 26.96 | 13.87 | Combined w/Dining, Wood |
| Room 2 | Main | Dining Ro | 26.96 | 13.87 | Combined w/Living, Hardwood Floor |
| Room 3 | Main | Kitchen | 23.29 | 11.81 | Ceramic Floor, Pantry, B/I Oven |
| Room 4 | Second | Primary B | 15.74 | 12.79 | Hardwood Floor, Walk-In Closet(s), Ensuite Bath |
| Room 5 | Second | Bedroom 2 | 15.09 | 11.32 | Hardwood Floor, Closet |
| Room 6 | Second | Bedroom 3 | 12.63 | 11.48 | Hardwood Floor, His and Hers Closets |
| Room 7 | Ground | Bedroom 4 | 12.14 | 12.14 | Hardwood Floor, Closet, Above Grade Window |
| Room 8 | In Between | Family Ro | 31.65 | 13.78 | Parquet, W/O To Yard, Fireplace |
| Room 9 | Basement | Common Ro | 24.6 | 13.94 | Ceramic Floor, Above Grade Window |
| Room 10 | Basement | Cold Room | 6.56 | 8.2 |
| Washroom Type | No. of Pieces | Level |
| Washroom Type 1 | 4 | Upper |
| Washroom Type 2 | 5 | Upper |
| Washroom Type 3 | 3 | In Betwe |
| Washroom Type 4 | 0 | |
| Washroom Type 5 | 0 |
| Total Area: | 0.00 |
| Approximatly Age: | 31-50 |
| Property Type: | Detached |
| Style: | Backsplit 4 |
| Exterior: | Brick |
| Garage Type: | Attached |
| (Parking/)Drive: | Private |
| Drive Parking Spaces: | 2 |
| Park #1 | |
| Parking Type: | Private |
| Park #2 | |
| Parking Type: | Private |
| Pool: | None |
| Other Structures: | Fence - Full, |
| Approximatly Age: | 31-50 |
| Approximatly Square Footage: | 2000-2500 |
| Property Features: | Park |
| CAC Included: | N |
| Water Included: | N |
| Cabel TV Included: | N |
| Common Elements Included: | N |
| Heat Included: | N |
| Parking Included: | N |
| Condo Tax Included: | N |
| Building Insurance Included: | N |
| Fireplace/Stove: | Y |
| Heat Type: | Forced Air |
| Central Air Conditioning: | Central Air |
| Central Vac: | Y |
| Laundry Level: | Syste |
| Ensuite Laundry: | F |
| Elevator Lift: | False |
| Sewers: | Sewer |
$
%
Years
This calculator is for demonstration purposes only. Always consult a professional
financial advisor before making personal financial decisions.
| Although the information displayed is believed to be accurate, no warranties or representations are made of any kind. |
| HOMELIFE SUPERSTARS REAL ESTATE LIMITED |
- Listing -1 of 0
|
|

Hossein Vanishoja
Broker, ABR, SRS, P.Eng
Dir:
416-300-8000
Bus:
888-884-0105
Fax:
888-884-0106
| Book Showing | Email a Friend |
Jump To:
At a Glance:
| Type: | Freehold - Detached |
| Area: | Peel |
| Municipality: | Mississauga |
| Neighbourhood: | Erindale |
| Style: | Backsplit 4 |
| Lot Size: | x 120.00(Feet) |
| Approximate Age: | 31-50 |
| Tax: | $7,639 |
| Maintenance Fee: | $0 |
| Beds: | 4 |
| Baths: | 3 |
| Garage: | 0 |
| Fireplace: | Y |
| Air Conditioning: | |
| Pool: | None |
Locatin Map:
Payment Calculator:

Listing added to your favorite list
Looking for resale homes?

By agreeing to Terms of Use, you will have ability to search up to 311610 listings and access to richer information than found on REALTOR.ca through my website.


