$460,000
Available - For Sale
Listing ID: X12143656
675 Davis Driv , Kingston, K7M 8L5, Frontenac
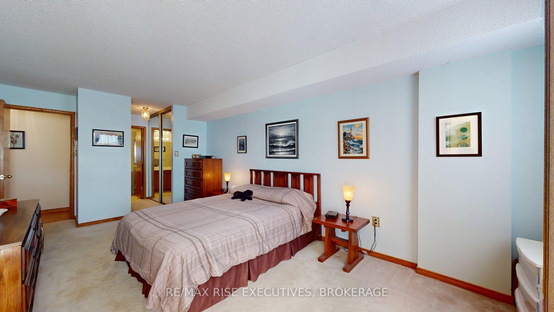
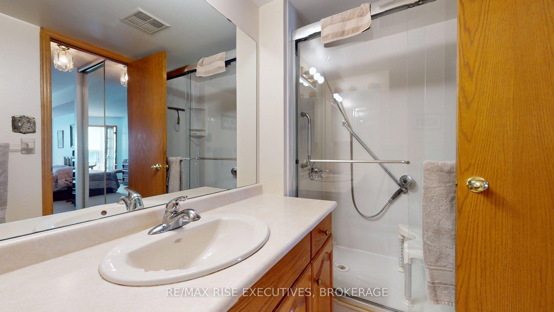
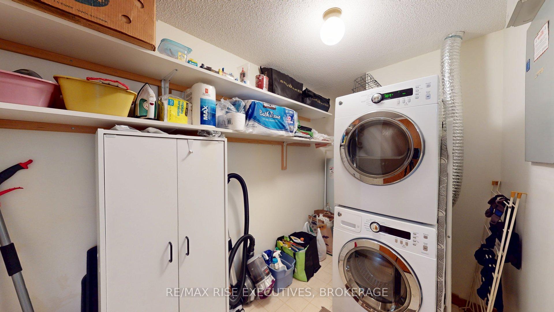
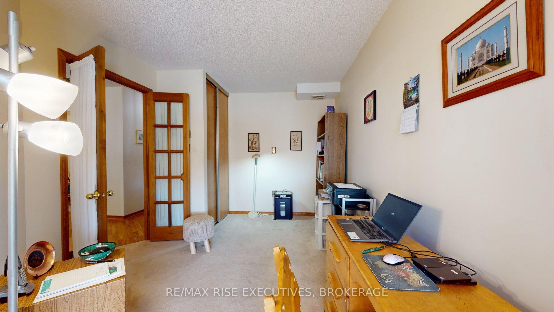
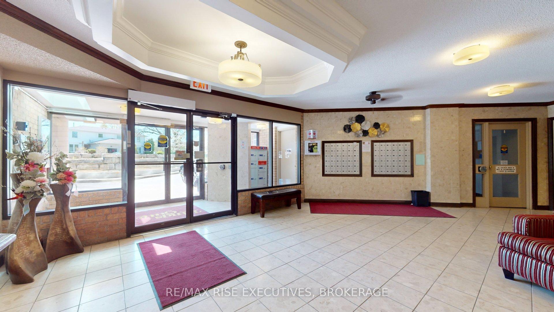
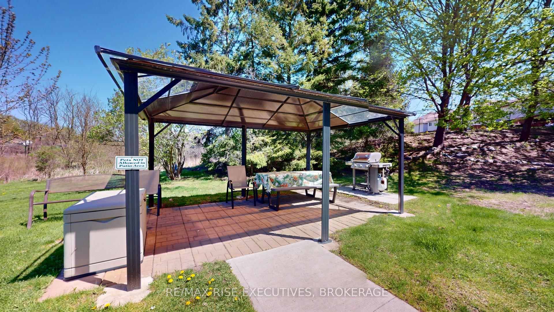
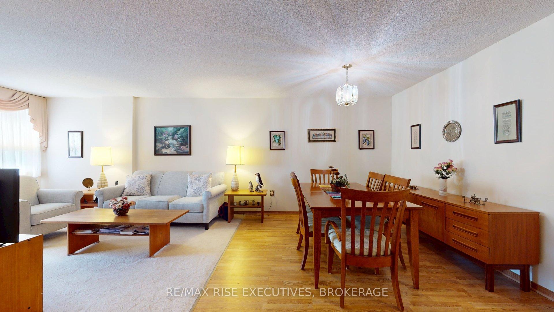
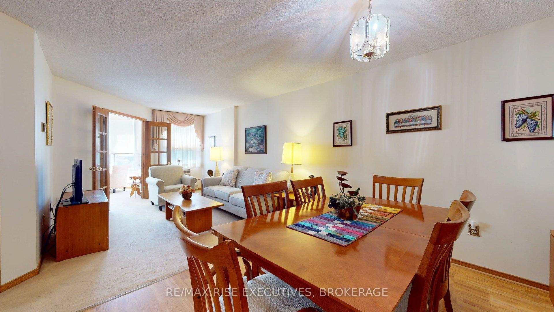
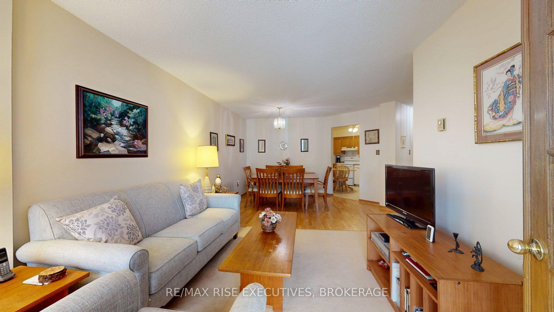

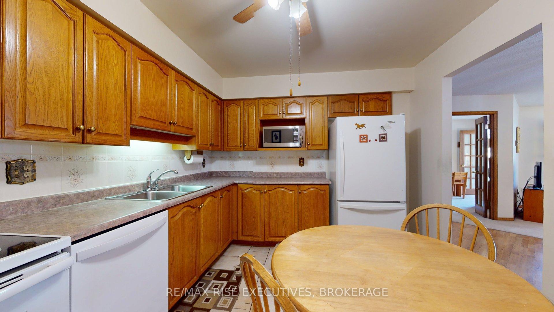
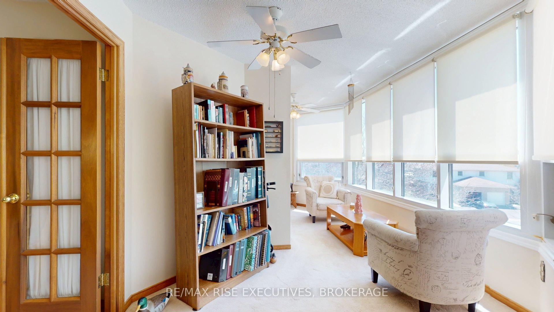
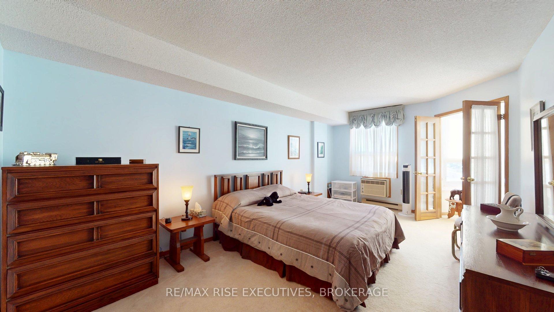
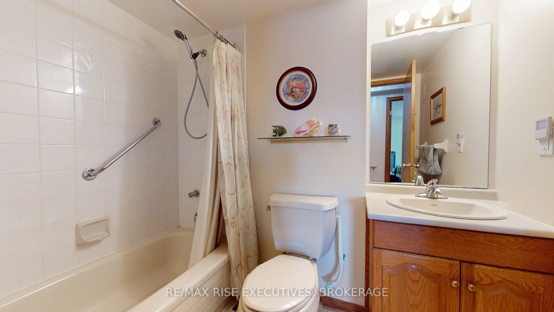
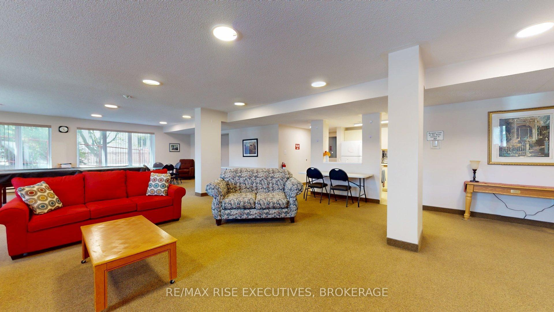
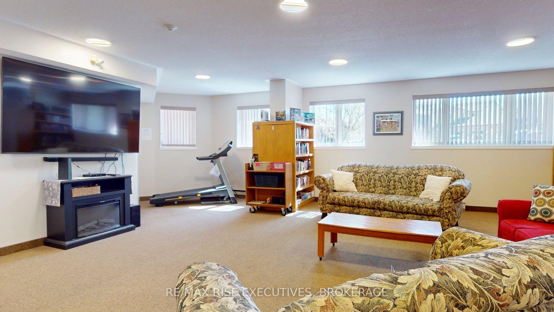
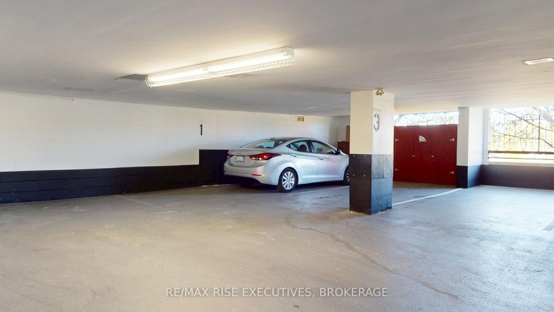
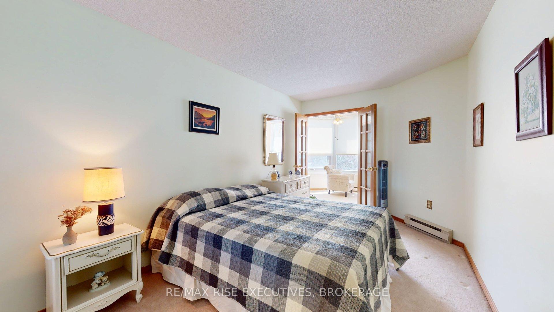
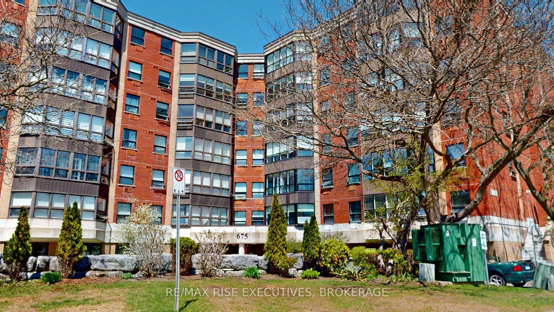
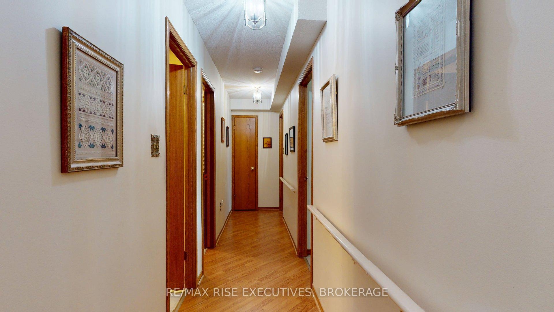
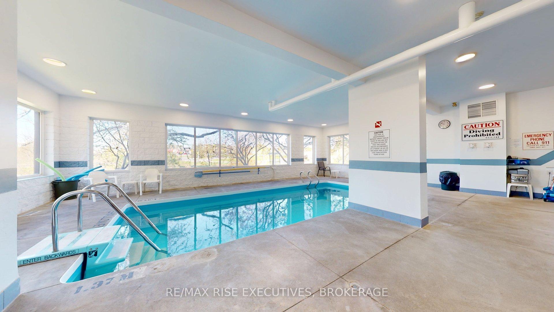





















| Location, Location, Location. Welcome to 675 Davis Drive, suite 410, an attractive sought-after condominium residence, ideally located close to shopping and many amenities. This spacious, highly desirable 1475 sq ft suite features 3 bedrooms, 2 full bathrooms and a bright solarium. The kitchen is spacious enough to accommodate a breakfast table. Additionally, there is a separate dining area for formal dining that flows into the living room. The solarium features large windows and is ideal for lounging, reading, or to enjoy your favourite drink! The generous sized primary bedroom includes walk-through closets and an ensuite bathroom with walk-in shower. You'll appreciate the convenience of in-suite laundry with extra storage room. Your ownership includes an underground deeded/dedicated parking spot with a handy storage cabinet. Also included: stove, fridge, dishwasher, washer and dryer. Enjoy the regular community activities, connecting with neighbours, year-round indoor pool, meeting/party room with kitchen, library, pool table, outdoor patio, community BBQ area and landscaped garden. The building is well maintained. 675 Davis Drive is ideally located close to shopping and amenities (Farm Boy, Shoppers Drug Mart, Tim Hortons, Starbucks). And within just a short drive are Costco, Canadian Tire, Cataraqui Mall, Library and restaurants. |
| Price | $460,000 |
| Taxes: | $3686.00 |
| Assessment Year: | 2024 |
| Occupancy: | Owner |
| Address: | 675 Davis Driv , Kingston, K7M 8L5, Frontenac |
| Postal Code: | K7M 8L5 |
| Province/State: | Frontenac |
| Directions/Cross Streets: | Centennial and Davis |
| Level/Floor | Room | Length(ft) | Width(ft) | Descriptions | |
| Room 1 | Main | Living Ro | 23.94 | 13.64 | |
| Room 2 | Main | Kitchen | 12.2 | 9.87 | |
| Room 3 | Main | Solarium | 17.71 | 10.4 | |
| Room 4 | Main | Primary B | 18.4 | 10.92 | |
| Room 5 | Main | Bedroom 2 | 15.32 | 8.66 | |
| Room 6 | Main | Bedroom 3 | 13.81 | 8.95 | |
| Room 7 | Main | Bathroom | 34.11 | 17.38 | 3 Pc Ensuite |
| Room 8 | Main | Laundry | 34.77 | 17.38 | |
| Room 9 | Main | Bathroom | 7.97 | 5.25 | 4 Pc Bath |
| Washroom Type | No. of Pieces | Level |
| Washroom Type 1 | 4 | Main |
| Washroom Type 2 | 3 | Main |
| Washroom Type 3 | 0 | |
| Washroom Type 4 | 0 | |
| Washroom Type 5 | 0 |
| Total Area: | 0.00 |
| Approximatly Age: | 31-50 |
| Sprinklers: | Secu |
| Washrooms: | 2 |
| Heat Type: | Baseboard |
| Central Air Conditioning: | Window Unit |
$
%
Years
This calculator is for demonstration purposes only. Always consult a professional
financial advisor before making personal financial decisions.
| Although the information displayed is believed to be accurate, no warranties or representations are made of any kind. |
| RE/MAX RISE EXECUTIVES, BROKERAGE |
- Listing -1 of 0
|
|

Hossein Vanishoja
Broker, ABR, SRS, P.Eng
Dir:
416-300-8000
Bus:
888-884-0105
Fax:
888-884-0106
| Virtual Tour | Book Showing | Email a Friend |
Jump To:
At a Glance:
| Type: | Com - Condo Apartment |
| Area: | Frontenac |
| Municipality: | Kingston |
| Neighbourhood: | 35 - East Gardiners Rd |
| Style: | Apartment |
| Lot Size: | x 0.00() |
| Approximate Age: | 31-50 |
| Tax: | $3,686 |
| Maintenance Fee: | $777 |
| Beds: | 3 |
| Baths: | 2 |
| Garage: | 0 |
| Fireplace: | N |
| Air Conditioning: | |
| Pool: |
Locatin Map:
Payment Calculator:

Listing added to your favorite list
Looking for resale homes?

By agreeing to Terms of Use, you will have ability to search up to 311610 listings and access to richer information than found on REALTOR.ca through my website.


