$449,999
Available - For Sale
Listing ID: X12142833
6952 Warden Aven , Niagara Falls, L2G 5P5, Niagara
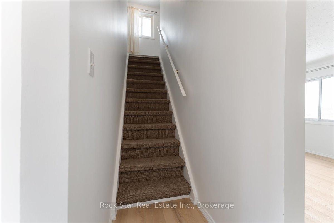
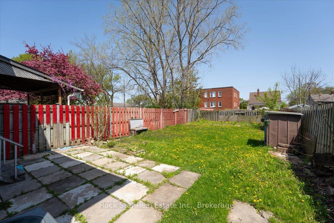
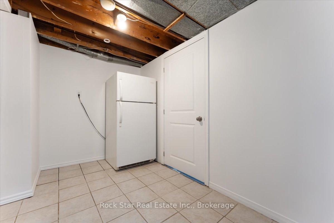
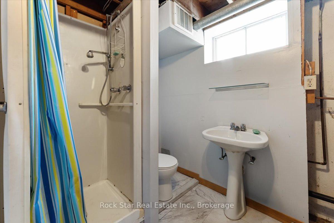
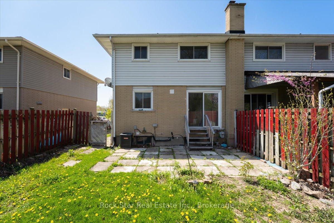
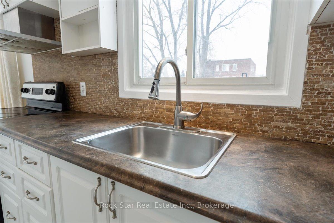
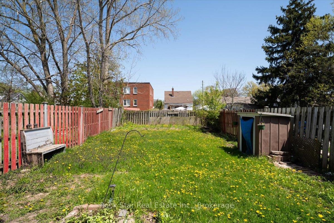
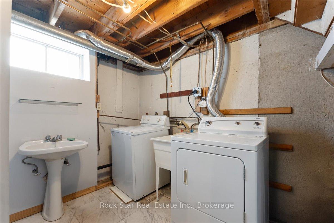
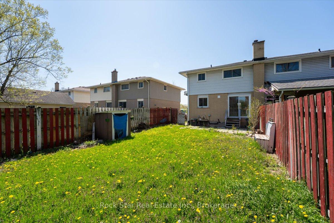
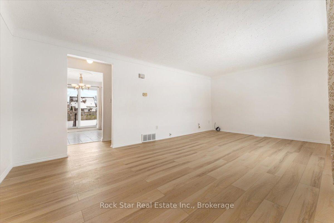
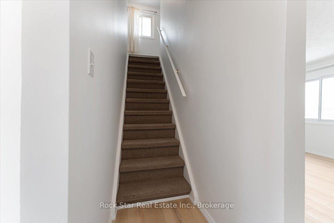
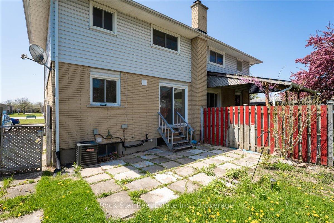
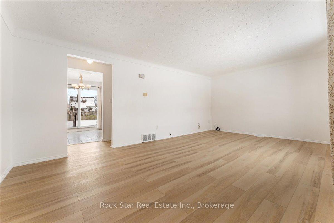

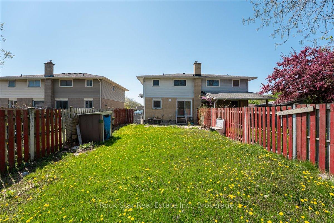
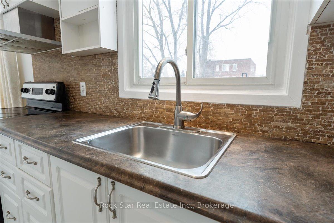
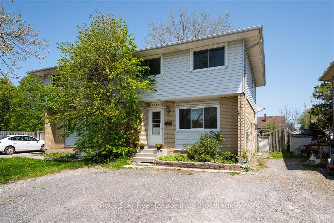
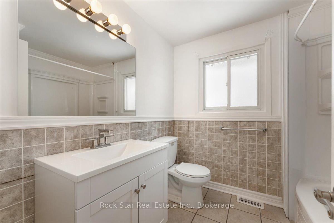
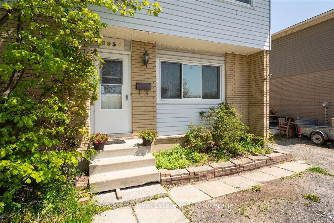
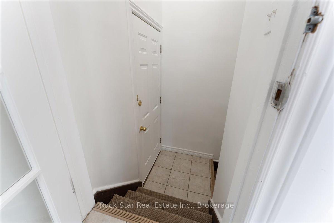
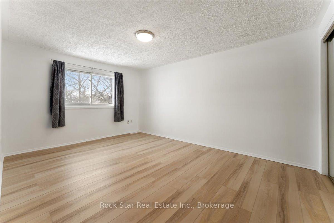
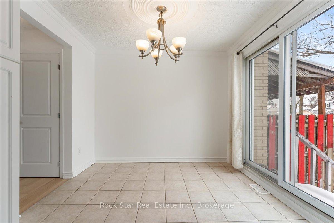
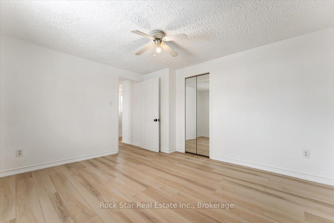
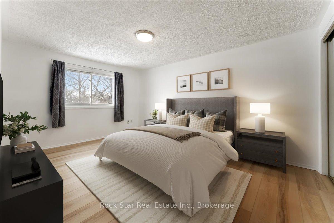
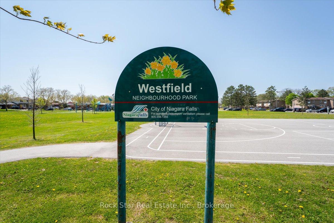
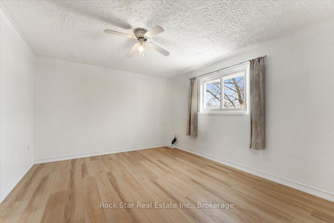
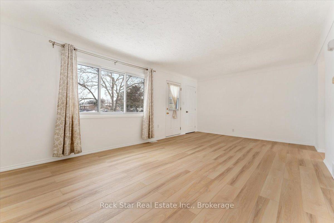
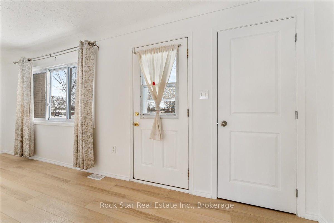
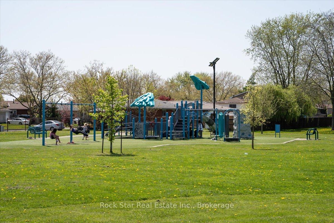
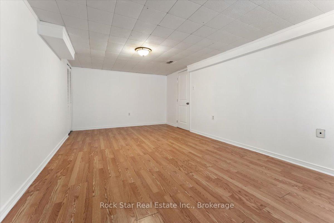
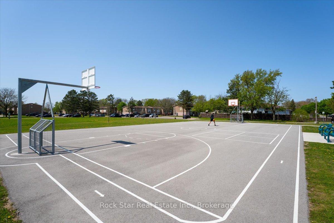
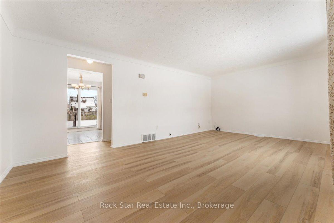
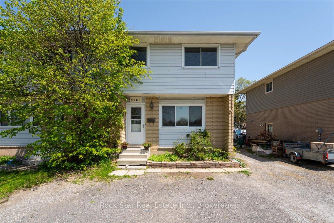
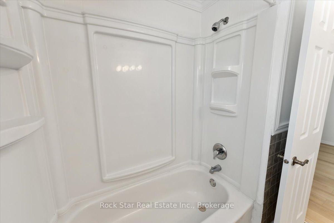
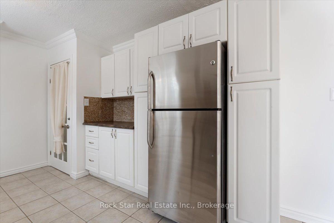
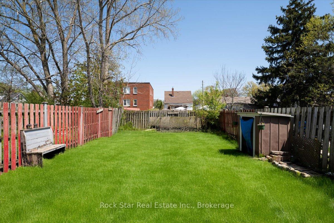
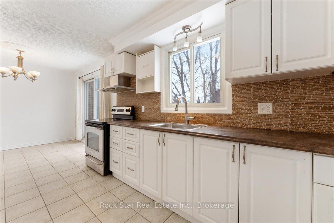
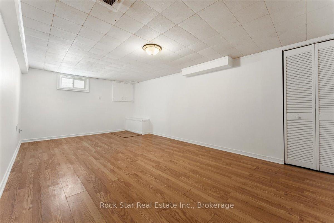
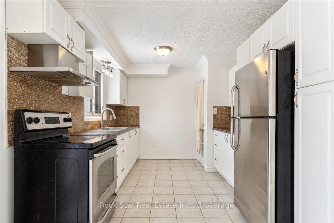
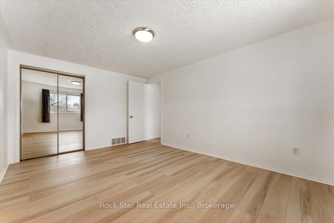
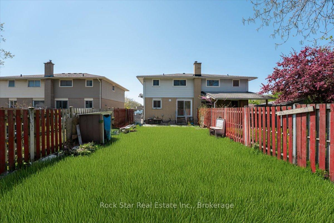
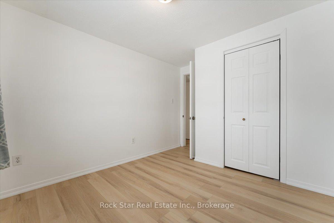
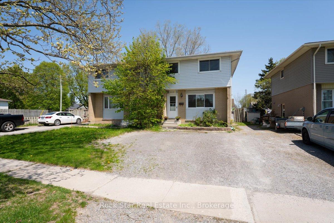
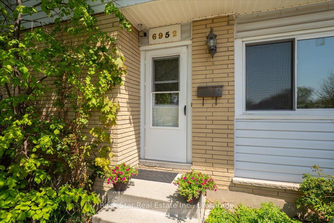
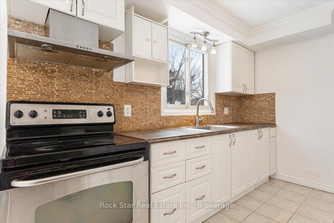
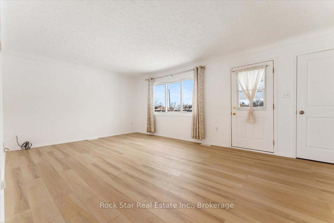
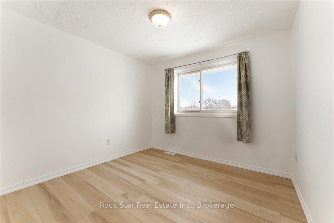
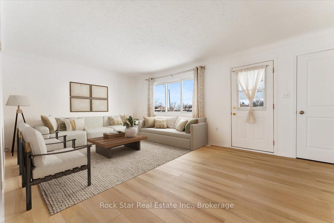
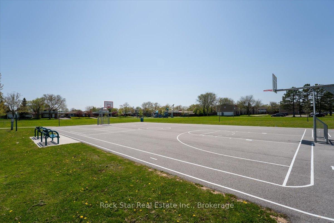

















































| Welcome to the desirable South End of Niagara Falls! This stunning two-storey semi-detached home features 3 spacious bedrooms and 2 bathrooms, perfectly situated on an oversized lot. The bright and inviting living area is perfect for both relaxing and entertaining. The updated eat-in kitchen boasts stainless steel appliances and ample cupboard space, with patio doors leading out to a private, fenced-in yard complete with a patio, ideal for summer BBQs. Upstairs, you'll find three generously-sized bedrooms with new vinyl plank flooring, and an updated four-piece bathroom. The main floor living room also features new vinyl plank flooring, adding a modern touch throughout the home. The lower level offers additional living space, perfect for use as a bedroom or rec room, along with a three-piece bathroom and laundry area. Recent updates include replacement windows (except for the basement), new window screens, a new AC unit (2024), and the entire home has been professionally painted with fresh, neutral Benjamin Moore paint (2025). This home boasts a great layout with a nice kitchen, spacious rooms, and a huge backyard perfect for outdoor activities. Located directly across from Westfield Park, it offers a serene environment and recreational opportunities. You'll also appreciate the nearby access to schools, stores, a community centre, and the highway, making daily commutes and errands a breeze. Don't miss out on this fantastic opportunity to own a beautiful home in a booming area. Make 6952 Warden Avenue your new address today! |
| Price | $449,999 |
| Taxes: | $2390.00 |
| Occupancy: | Vacant |
| Address: | 6952 Warden Aven , Niagara Falls, L2G 5P5, Niagara |
| Directions/Cross Streets: | Winston / Dorchester |
| Rooms: | 6 |
| Bedrooms: | 3 |
| Bedrooms +: | 1 |
| Family Room: | F |
| Basement: | Partially Fi |
| Level/Floor | Room | Length(ft) | Width(ft) | Descriptions | |
| Room 1 | Main | Living Ro | 19.84 | 12.6 | |
| Room 2 | Main | Kitchen | 19.84 | 9.84 | Eat-in Kitchen |
| Room 3 | Second | Bedroom | 14.99 | 10.76 | |
| Room 4 | Second | Bedroom 2 | 12.33 | 10.23 | |
| Room 5 | Second | Bedroom 3 | 8.99 | 8.99 | |
| Room 6 | Basement | Bedroom | 19.48 | 11.51 |
| Washroom Type | No. of Pieces | Level |
| Washroom Type 1 | 4 | Second |
| Washroom Type 2 | 3 | Basement |
| Washroom Type 3 | 0 | |
| Washroom Type 4 | 0 | |
| Washroom Type 5 | 0 |
| Total Area: | 0.00 |
| Property Type: | Semi-Detached |
| Style: | 2-Storey |
| Exterior: | Brick, Vinyl Siding |
| Garage Type: | None |
| Drive Parking Spaces: | 3 |
| Pool: | None |
| Approximatly Square Footage: | 1100-1500 |
| Property Features: | Park, Place Of Worship |
| CAC Included: | N |
| Water Included: | N |
| Cabel TV Included: | N |
| Common Elements Included: | N |
| Heat Included: | N |
| Parking Included: | N |
| Condo Tax Included: | N |
| Building Insurance Included: | N |
| Fireplace/Stove: | N |
| Heat Type: | Forced Air |
| Central Air Conditioning: | Central Air |
| Central Vac: | N |
| Laundry Level: | Syste |
| Ensuite Laundry: | F |
| Sewers: | Sewer |
$
%
Years
This calculator is for demonstration purposes only. Always consult a professional
financial advisor before making personal financial decisions.
| Although the information displayed is believed to be accurate, no warranties or representations are made of any kind. |
| Rock Star Real Estate Inc., Brokerage |
- Listing -1 of 0
|
|

Hossein Vanishoja
Broker, ABR, SRS, P.Eng
Dir:
416-300-8000
Bus:
888-884-0105
Fax:
888-884-0106
| Book Showing | Email a Friend |
Jump To:
At a Glance:
| Type: | Freehold - Semi-Detached |
| Area: | Niagara |
| Municipality: | Niagara Falls |
| Neighbourhood: | 217 - Arad/Fallsview |
| Style: | 2-Storey |
| Lot Size: | x 120.00(Feet) |
| Approximate Age: | |
| Tax: | $2,390 |
| Maintenance Fee: | $0 |
| Beds: | 3+1 |
| Baths: | 2 |
| Garage: | 0 |
| Fireplace: | N |
| Air Conditioning: | |
| Pool: | None |
Locatin Map:
Payment Calculator:

Listing added to your favorite list
Looking for resale homes?

By agreeing to Terms of Use, you will have ability to search up to 311610 listings and access to richer information than found on REALTOR.ca through my website.


