$3,500
Available - For Rent
Listing ID: N12146075
77 Millman Lane , Richmond Hill, L4S 0P8, York
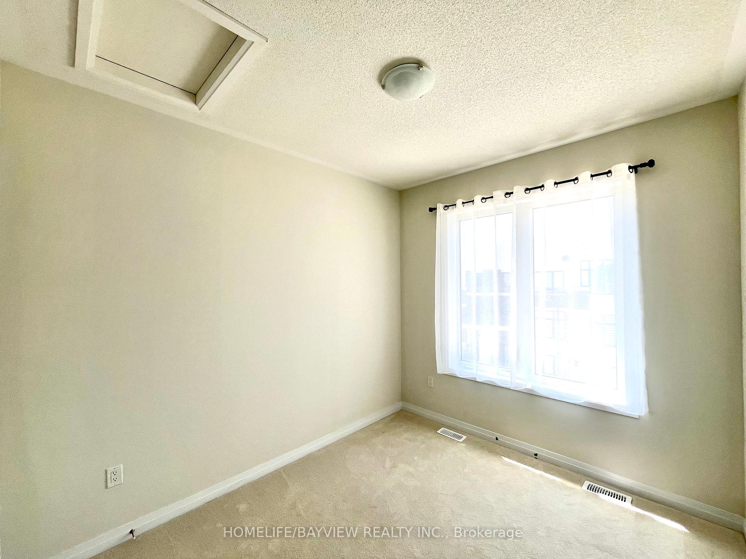
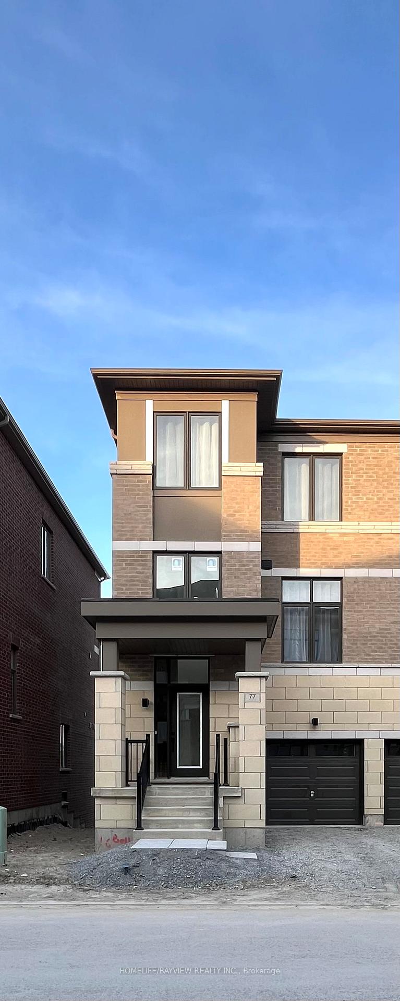
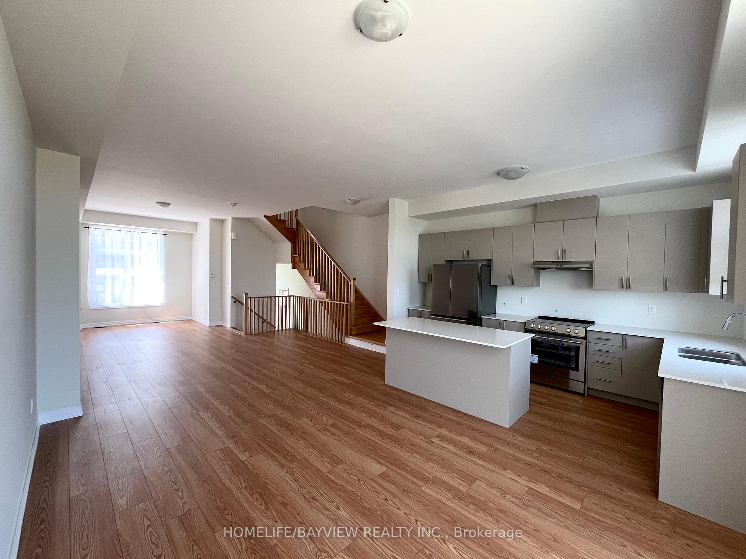
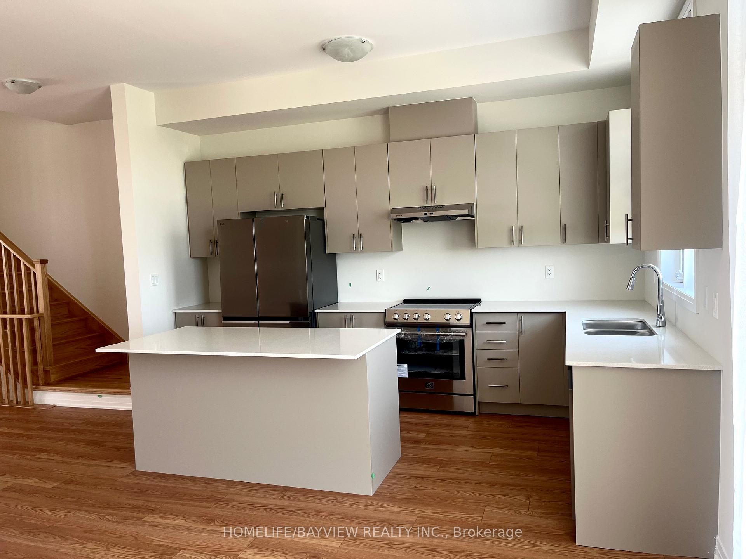
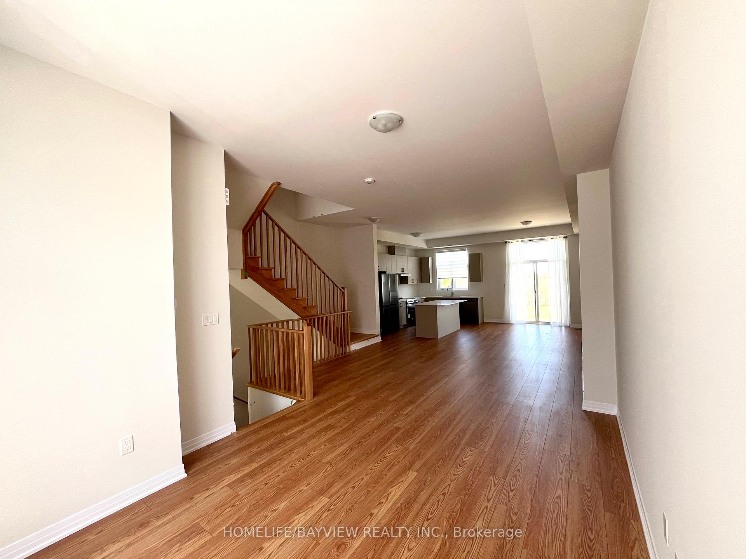
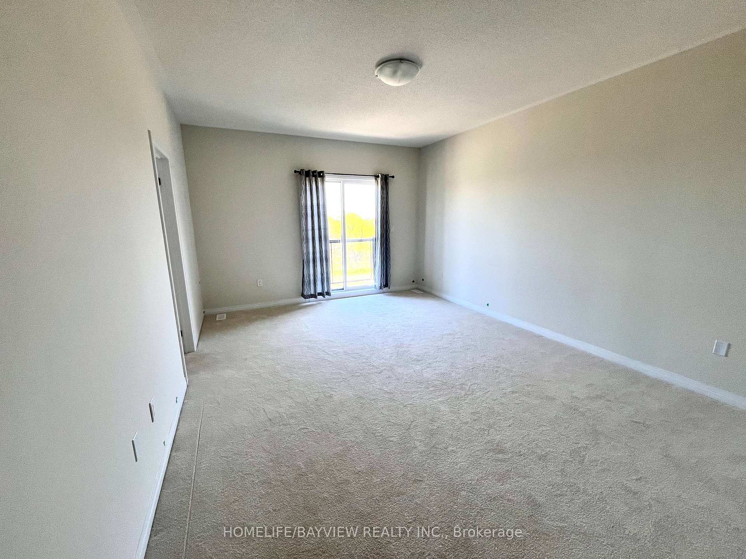
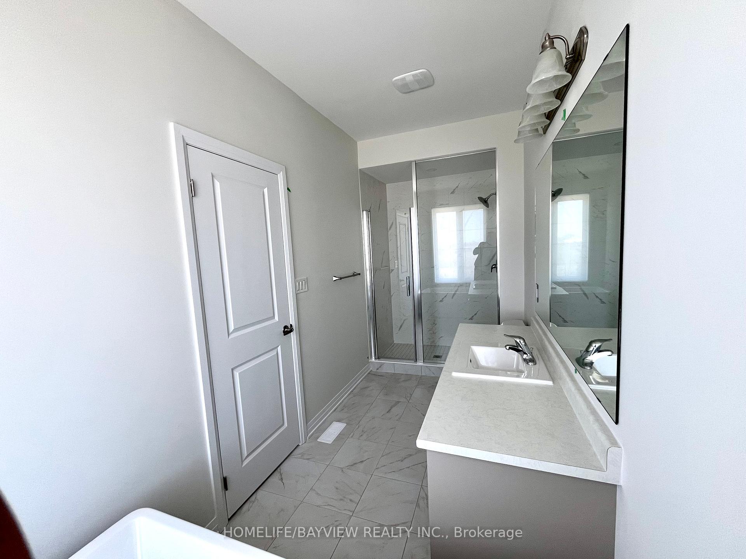
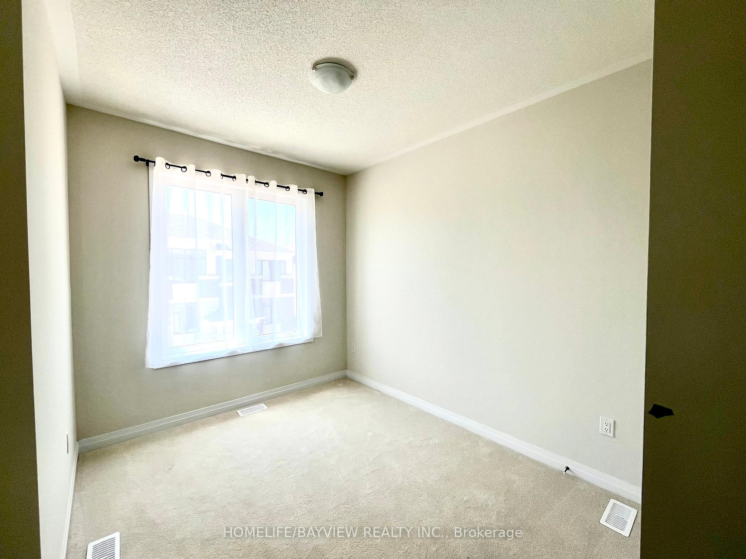
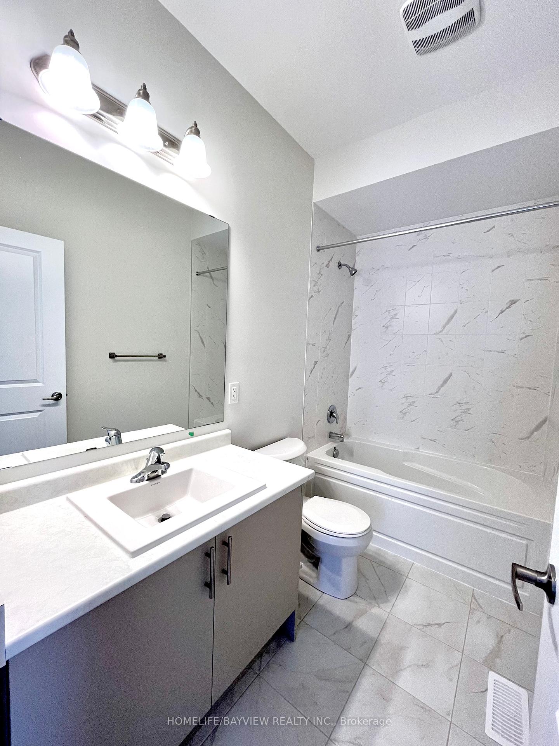
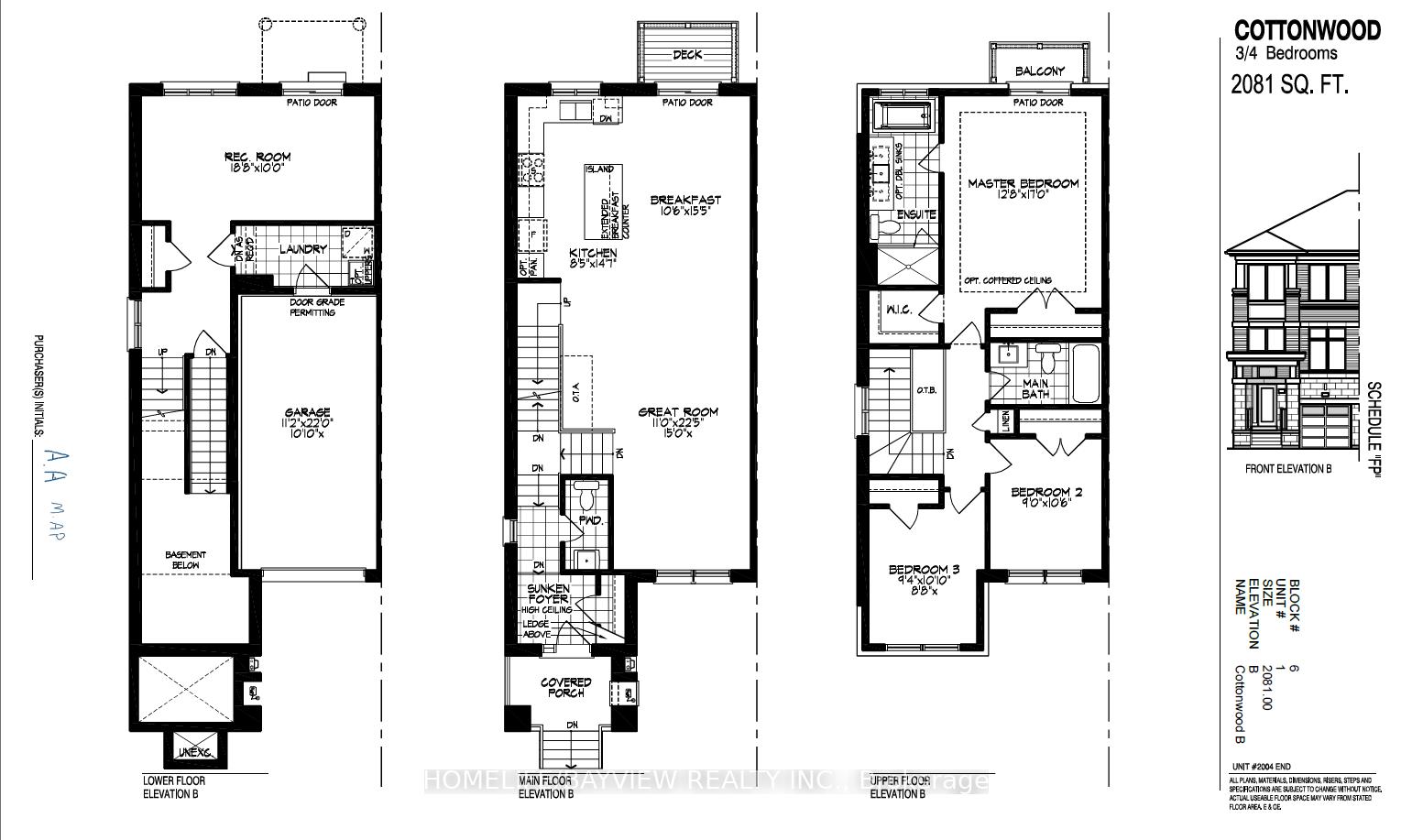










| Brand New, Never-Lived-In 3+1-Bedroom Townhouse in the Prestigious Ivylea Community! Welcome to this stunning brand-new 3+1-bedroom, 3-bathroom townhouse in the highly sought-after Ivylea Community at Leslie Street & 19th Avenue in Richmond Hill. Thoughtfully designed with elegance and modern convenience, this home features a gourmet kitchen with quartz countertops and brand-new stainless steel appliances, including a stove, dishwasher, and fridge. The spacious layout is enhanced by 10-foot ceilings on the main floor and 9-foot ceilings on the upper level, creating an open and airy feel. The home also includes a brand-new washer and dryer, a car garage with installed garage door openers, and is move-in ready. Located just minutes from Highways 404 & 407, public transit, top-rated schools, parks, shopping centers, Costco, and more, this home offers unparalleled convenience. Don't miss the opportunity to live in one of Richmond Hills most desirable communities. |
| Price | $3,500 |
| Taxes: | $0.00 |
| Occupancy: | Vacant |
| Address: | 77 Millman Lane , Richmond Hill, L4S 0P8, York |
| Directions/Cross Streets: | Leslie St. & 19th Ave. |
| Rooms: | 7 |
| Bedrooms: | 3 |
| Bedrooms +: | 1 |
| Family Room: | T |
| Basement: | Unfinished |
| Furnished: | Unfu |
| Level/Floor | Room | Length(ft) | Width(ft) | Descriptions | |
| Room 1 | Main | Great Roo | 22.4 | 10.99 | Laminate, Combined w/Family |
| Room 2 | Main | Breakfast | 10.5 | 5.41 | Laminate, Combined w/Dining |
| Room 3 | Main | Kitchen | 14.6 | 8.43 | Laminate |
| Room 4 | Upper | Primary B | 12.66 | 16.99 | Walk-In Closet(s), 4 Pc Ensuite |
| Room 5 | Upper | Bedroom 2 | 10.5 | 8.99 | Closet |
| Room 6 | Upper | Bedroom 3 | 10.82 | 8.13 | |
| Room 7 | Lower | Recreatio | 18.79 | 11.48 |
| Washroom Type | No. of Pieces | Level |
| Washroom Type 1 | 4 | Upper |
| Washroom Type 2 | 4 | Upper |
| Washroom Type 3 | 2 | Ground |
| Washroom Type 4 | 0 | |
| Washroom Type 5 | 0 |
| Total Area: | 0.00 |
| Approximatly Age: | New |
| Property Type: | Att/Row/Townhouse |
| Style: | 3-Storey |
| Exterior: | Brick |
| Garage Type: | Built-In |
| (Parking/)Drive: | Available |
| Drive Parking Spaces: | 1 |
| Park #1 | |
| Parking Type: | Available |
| Park #2 | |
| Parking Type: | Available |
| Pool: | None |
| Laundry Access: | In-Suite Laun |
| Approximatly Age: | New |
| Approximatly Square Footage: | 2000-2500 |
| CAC Included: | N |
| Water Included: | N |
| Cabel TV Included: | N |
| Common Elements Included: | N |
| Heat Included: | N |
| Parking Included: | N |
| Condo Tax Included: | N |
| Building Insurance Included: | N |
| Fireplace/Stove: | N |
| Heat Type: | Forced Air |
| Central Air Conditioning: | Central Air |
| Central Vac: | N |
| Laundry Level: | Syste |
| Ensuite Laundry: | F |
| Elevator Lift: | False |
| Sewers: | Sewer |
| Although the information displayed is believed to be accurate, no warranties or representations are made of any kind. |
| HOMELIFE/BAYVIEW REALTY INC. |
- Listing -1 of 0
|
|

Hossein Vanishoja
Broker, ABR, SRS, P.Eng
Dir:
416-300-8000
Bus:
888-884-0105
Fax:
888-884-0106
| Book Showing | Email a Friend |
Jump To:
At a Glance:
| Type: | Freehold - Att/Row/Townhouse |
| Area: | York |
| Municipality: | Richmond Hill |
| Neighbourhood: | Rural Richmond Hill |
| Style: | 3-Storey |
| Lot Size: | x 0.00() |
| Approximate Age: | New |
| Tax: | $0 |
| Maintenance Fee: | $0 |
| Beds: | 3+1 |
| Baths: | 3 |
| Garage: | 0 |
| Fireplace: | N |
| Air Conditioning: | |
| Pool: | None |
Locatin Map:

Listing added to your favorite list
Looking for resale homes?

By agreeing to Terms of Use, you will have ability to search up to 311610 listings and access to richer information than found on REALTOR.ca through my website.


