$549,900
Available - For Sale
Listing ID: C12146091
25 Lower Simcoe Stre , Toronto, M5J 3A1, Toronto
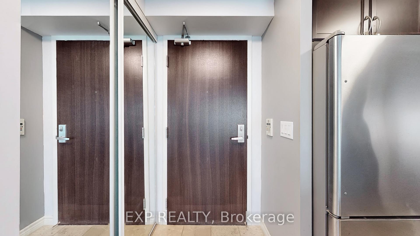
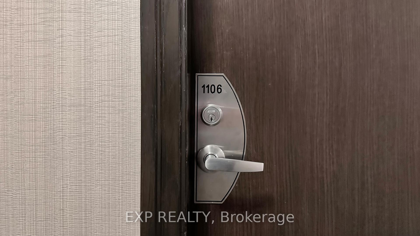
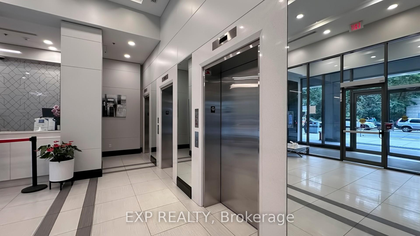
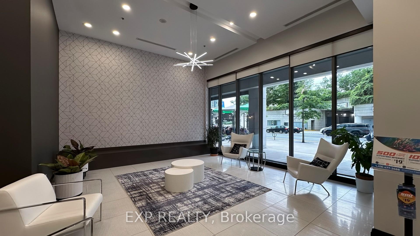
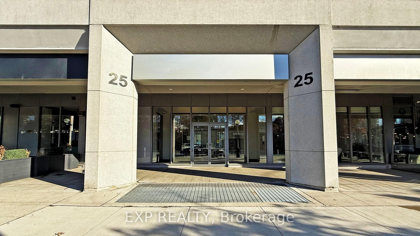
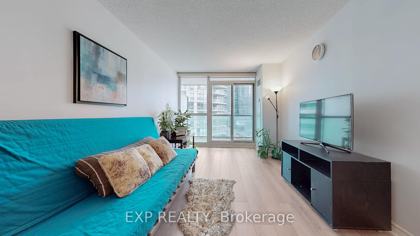
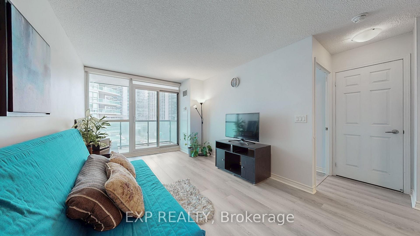
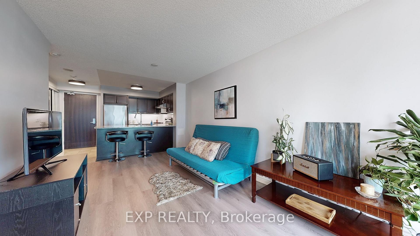
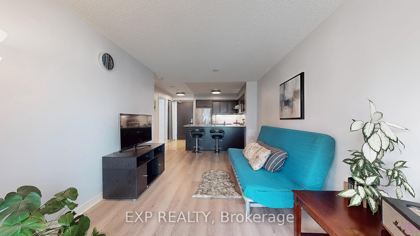
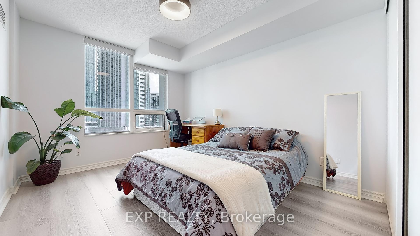
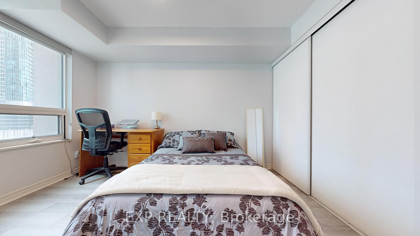
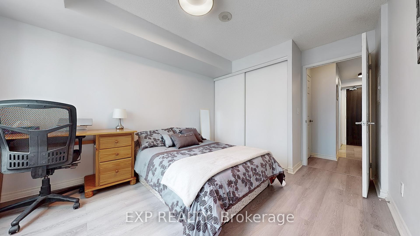
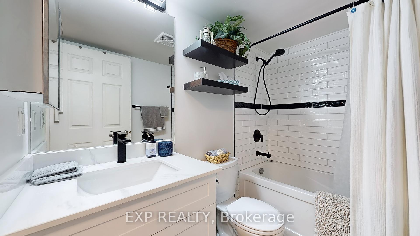
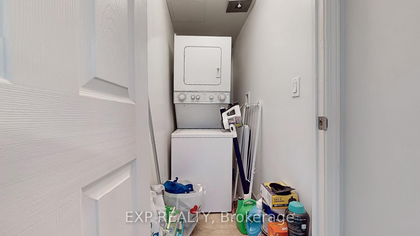
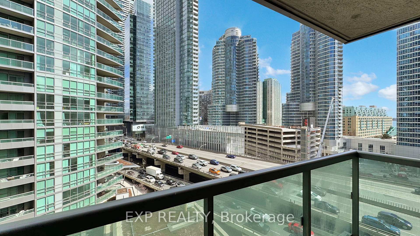

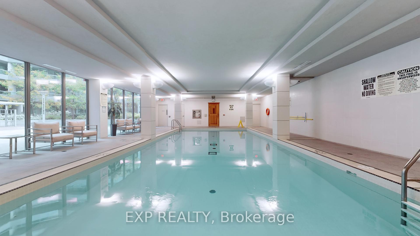
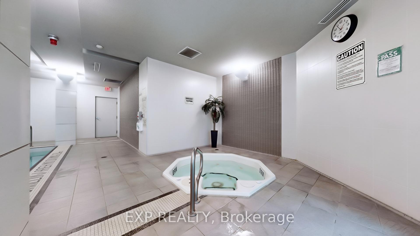
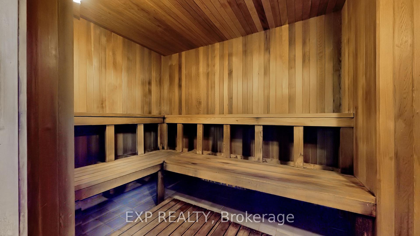
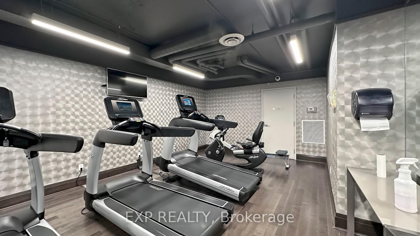
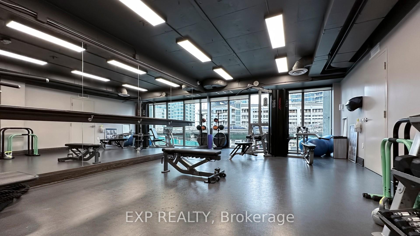
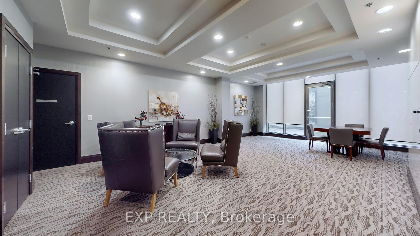
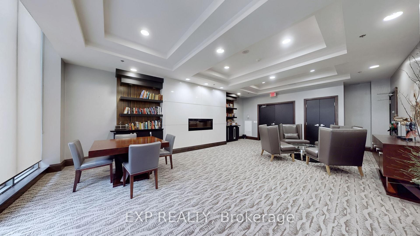

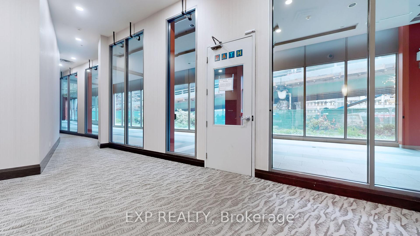
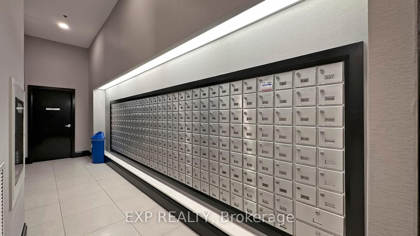
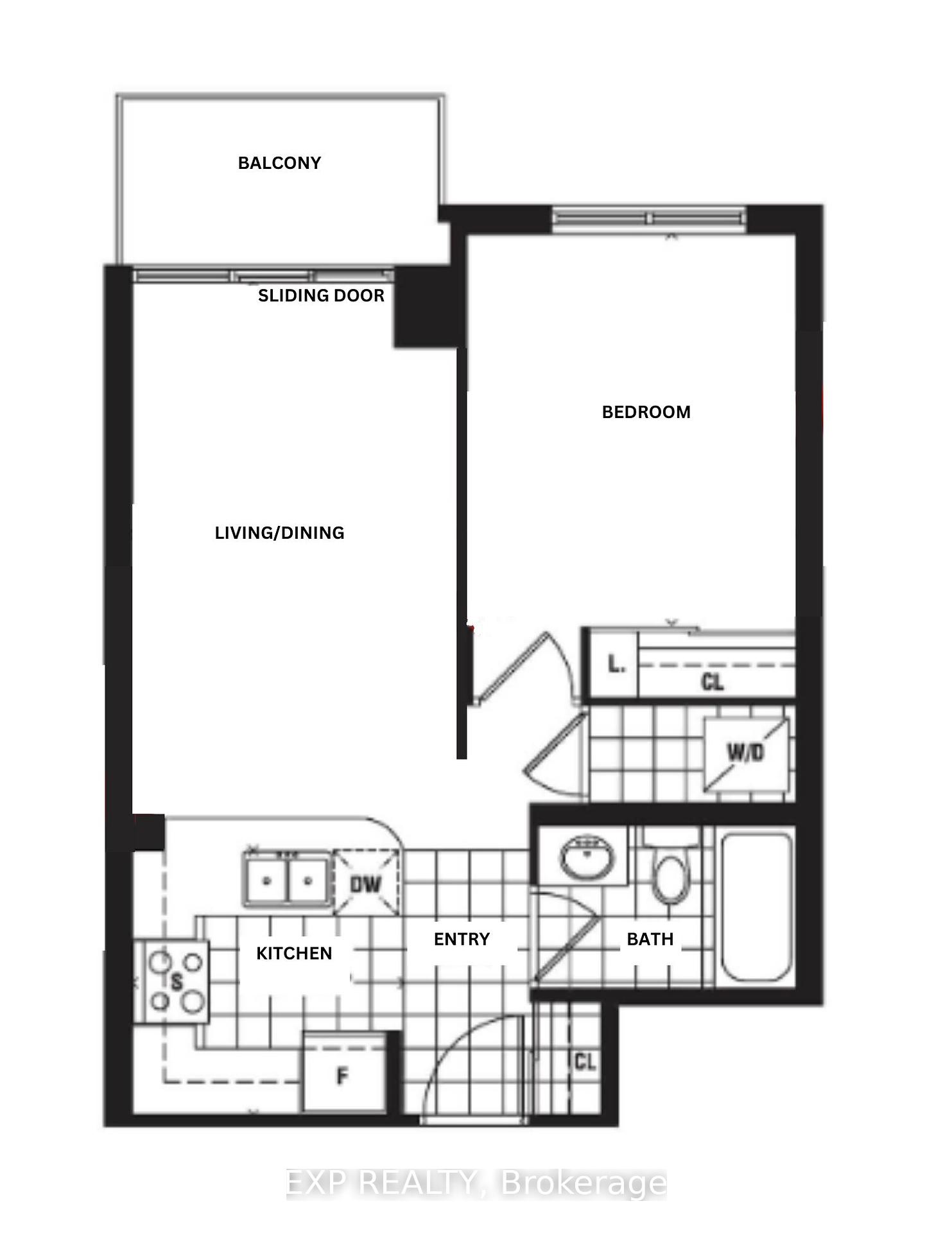
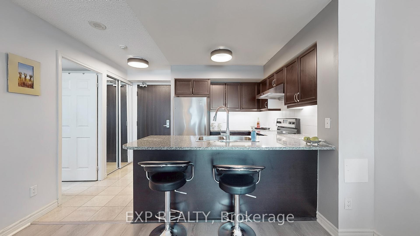
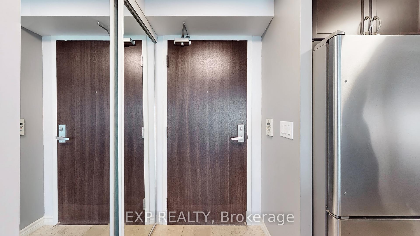
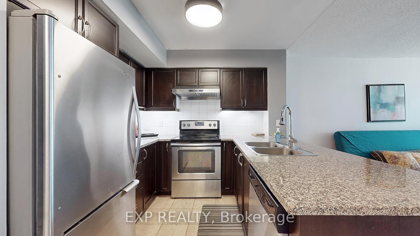
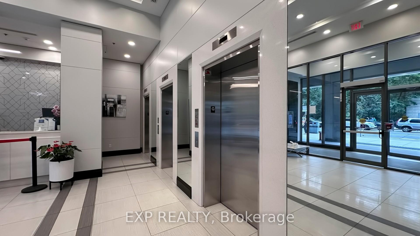
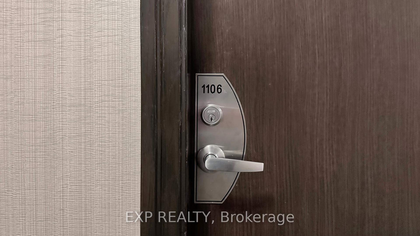
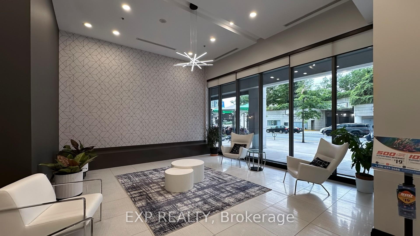
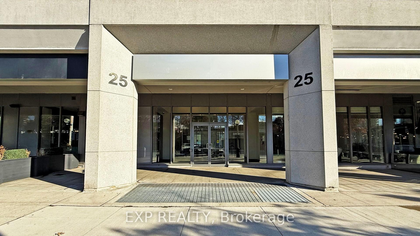
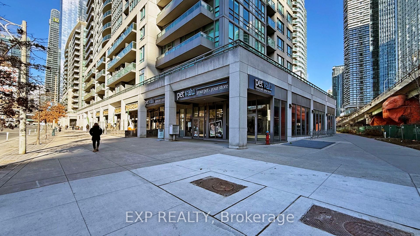
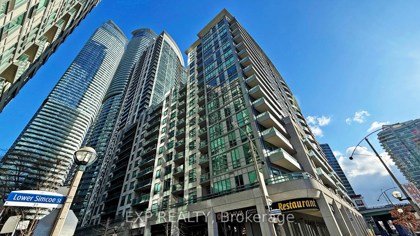
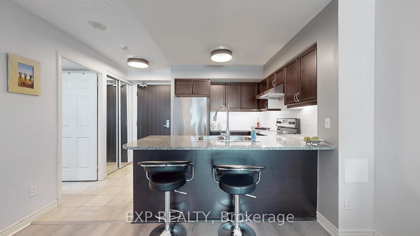
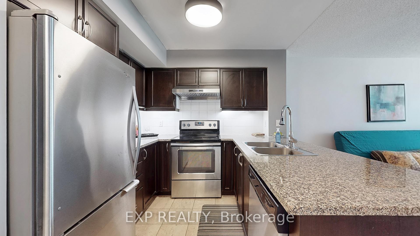
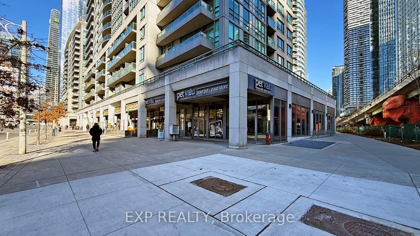







































| Thousands spent in new upgrades! Welcome to this beautiful 1-bedroom, 1-bathroom condo in the heart of downtown Toronto, located in the highly sought-after Infinity IV Tower: The Final Phase. This stunning unit boasts a spacious, open-concept living area, ideal for both relaxing and entertaining. The highlight of this wonderful property is the newly renovated bathroom, which has been transformed into a luxurious, spa-like retreat. Featuring contemporary fixtures, and sleek design elements, it offers the perfect space to unwind and refresh. In the living area and bedroom, you'll find brand new wide-plank flooring, freshly painted walls, modern lighting and tasteful finishes that create a crisp, inviting atmosphere. Large windows flood the suite with natural light, framing bustling city views that enhance the vibrant urban living experience. Another standout feature of this unit is the included locker, providing extra storage space - an added convenience that not all units in the building offer. The Infinity IV tower is packed with exceptional amenities, including an indoor pool, sauna, fitness centre, 24-hour concierge, and rooftop terrace. Situated just steps from the waterfront, restaurants, shops, and public transit, this condo offers the ideal blend of luxury and convenience. Don't miss out on this incredible opportunity to own your piece of Toronto! Check out the virtual tour and book your showing today! |
| Price | $549,900 |
| Taxes: | $2353.30 |
| Occupancy: | Vacant |
| Address: | 25 Lower Simcoe Stre , Toronto, M5J 3A1, Toronto |
| Postal Code: | M5J 3A1 |
| Province/State: | Toronto |
| Directions/Cross Streets: | Lower Simcoe / Bremner |
| Level/Floor | Room | Length(ft) | Width(ft) | Descriptions | |
| Room 1 | Main | Kitchen | 8.27 | 8 | Stainless Steel Appl, Granite Counters, Backsplash |
| Room 2 | Main | Living Ro | 17.25 | 10 | Combined w/Dining, W/O To Balcony |
| Room 3 | Main | Dining Ro | 17.25 | 10 | Combined w/Living |
| Room 4 | Main | Primary B | 11.84 | 10 | Large Closet, Large Window |
| Washroom Type | No. of Pieces | Level |
| Washroom Type 1 | 4 | Main |
| Washroom Type 2 | 0 | |
| Washroom Type 3 | 0 | |
| Washroom Type 4 | 0 | |
| Washroom Type 5 | 0 |
| Total Area: | 0.00 |
| Approximatly Age: | 11-15 |
| Washrooms: | 1 |
| Heat Type: | Fan Coil |
| Central Air Conditioning: | Central Air |
$
%
Years
This calculator is for demonstration purposes only. Always consult a professional
financial advisor before making personal financial decisions.
| Although the information displayed is believed to be accurate, no warranties or representations are made of any kind. |
| EXP REALTY |
- Listing -1 of 0
|
|

Hossein Vanishoja
Broker, ABR, SRS, P.Eng
Dir:
416-300-8000
Bus:
888-884-0105
Fax:
888-884-0106
| Virtual Tour | Book Showing | Email a Friend |
Jump To:
At a Glance:
| Type: | Com - Condo Apartment |
| Area: | Toronto |
| Municipality: | Toronto C01 |
| Neighbourhood: | Waterfront Communities C1 |
| Style: | Apartment |
| Lot Size: | x 0.00() |
| Approximate Age: | 11-15 |
| Tax: | $2,353.3 |
| Maintenance Fee: | $499.81 |
| Beds: | 1 |
| Baths: | 1 |
| Garage: | 0 |
| Fireplace: | N |
| Air Conditioning: | |
| Pool: |
Locatin Map:
Payment Calculator:

Listing added to your favorite list
Looking for resale homes?

By agreeing to Terms of Use, you will have ability to search up to 311610 listings and access to richer information than found on REALTOR.ca through my website.


