$4,600
Available - For Rent
Listing ID: N12146109
89 Beckett Aven , Markham, L6C 0R9, York
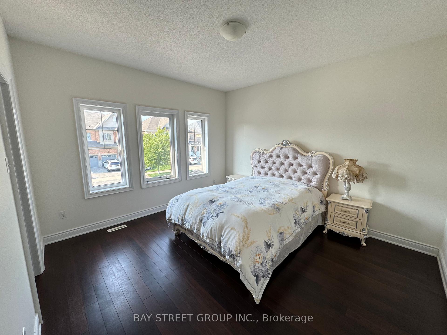
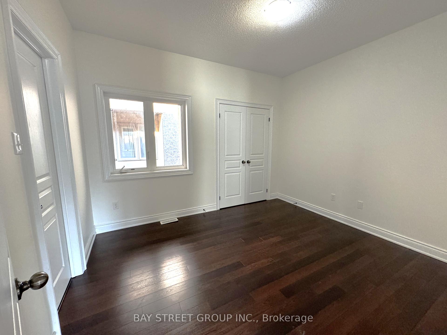
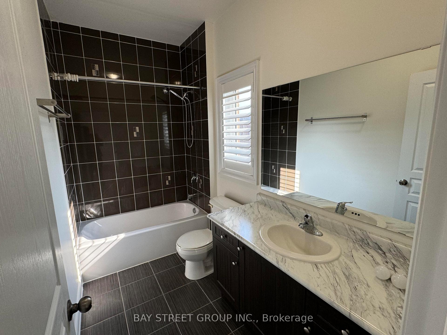
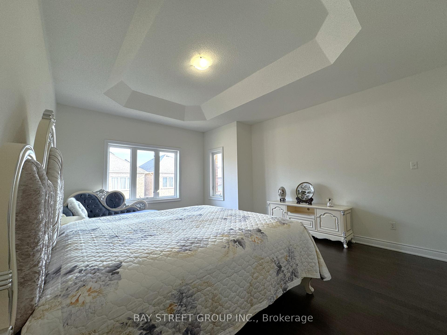

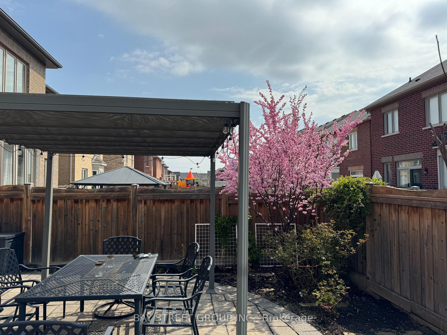
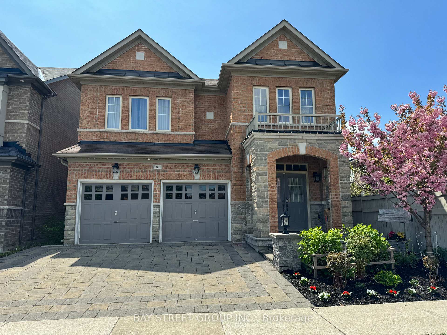
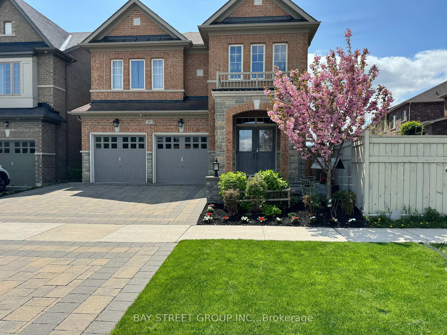
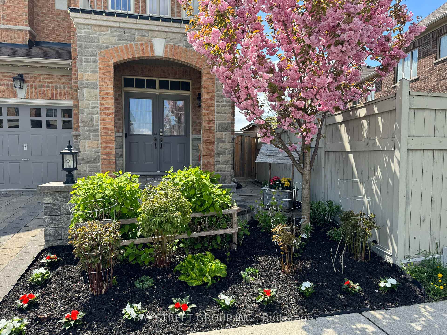

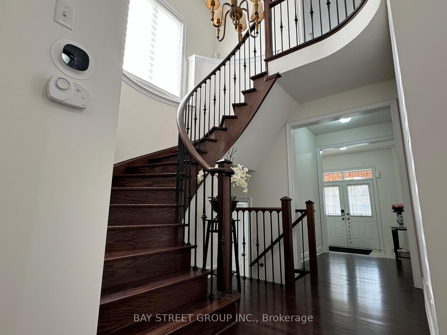
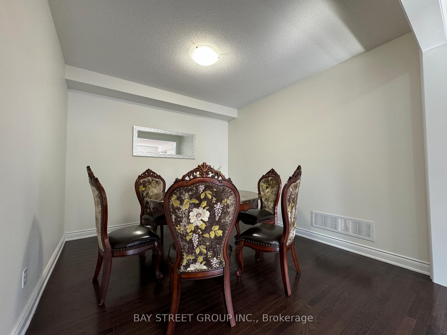
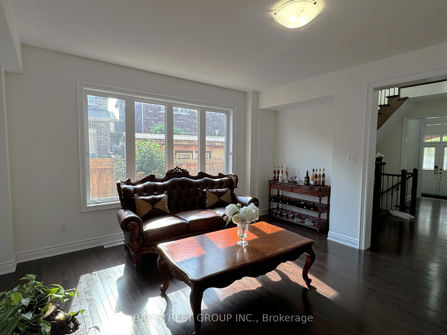
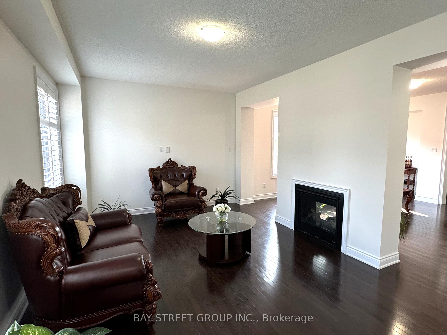
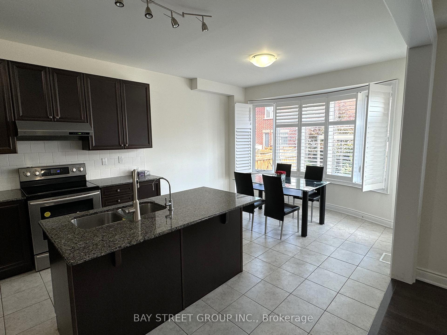
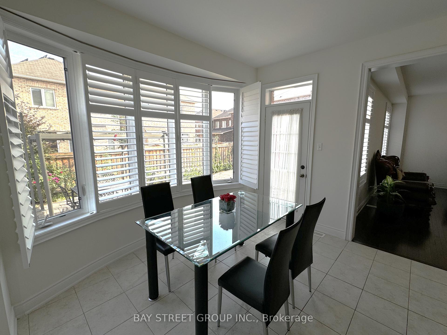
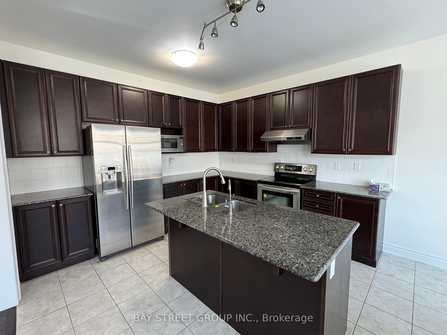
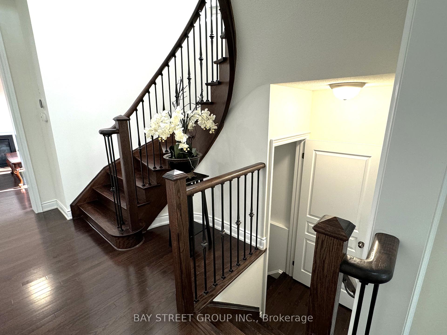
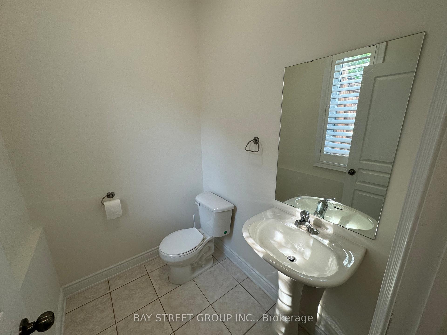
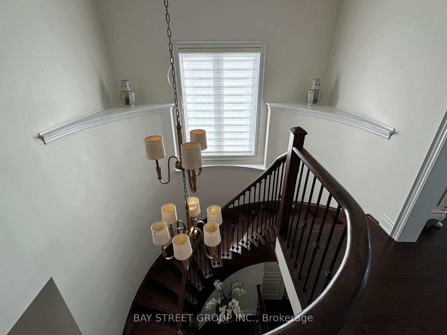
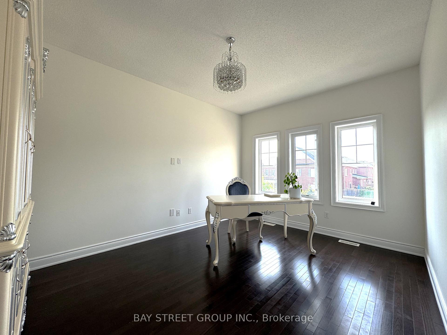
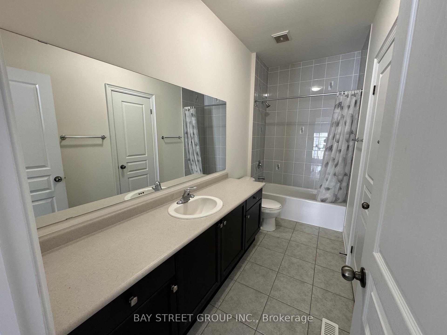
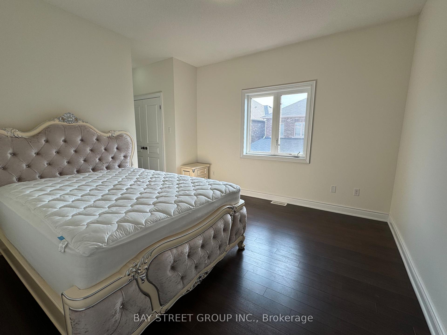
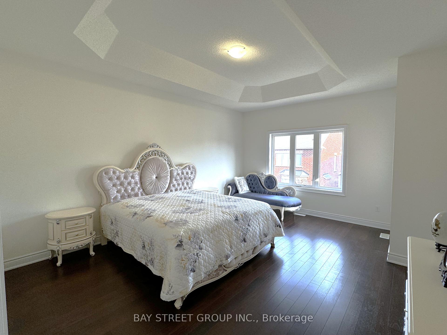
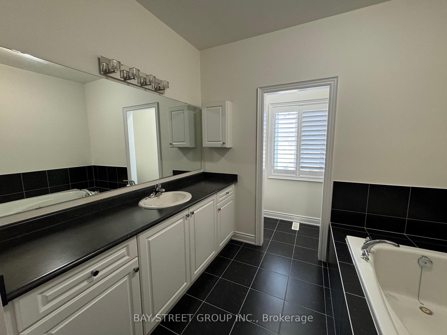
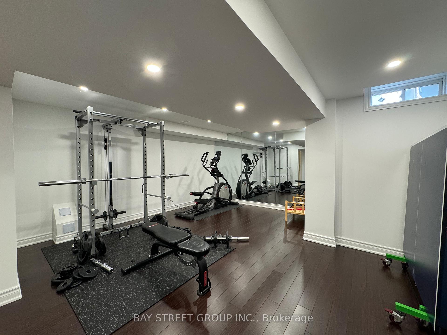
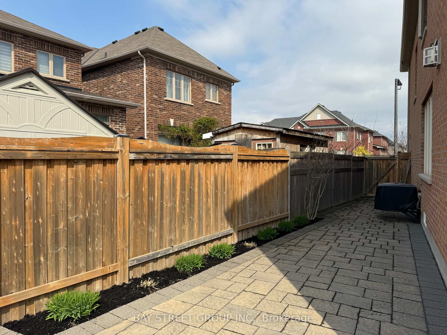



























| Beautiful and spacious detached home built by Paradise Developments in the highly desirable Berczy community! This open concept detached home sits on an unique pie-shaped lot that boasts over 50 Ft wide of beautifully landscaped backyard perfect for relaxation and outdoor activities. Features 9 ft ceilings on main and 2nd floor, and 10 ft coffered ceiling in the master bedroom. The fully finished basement offers versatile space for recreation and a home gym. Conveniently located close to various amenities including top-rated schools, shopping malls, restaurants and public transit, this home provides the perfect blend of luxury and practicality. |
| Price | $4,600 |
| Taxes: | $0.00 |
| Occupancy: | Vacant |
| Address: | 89 Beckett Aven , Markham, L6C 0R9, York |
| Directions/Cross Streets: | Kennedy St. and 16th Ave. |
| Rooms: | 12 |
| Rooms +: | 2 |
| Bedrooms: | 4 |
| Bedrooms +: | 1 |
| Family Room: | T |
| Basement: | Finished |
| Furnished: | Unfu |
| Level/Floor | Room | Length(ft) | Width(ft) | Descriptions | |
| Room 1 | Main | Breakfast | 12 | 9.58 | Bay Window, California Shutters, W/O To Yard |
| Room 2 | Main | Kitchen | 12 | 10.99 | Ceramic Floor, Centre Island, Open Concept |
| Room 3 | Main | Family Ro | 16.83 | 12 | Hardwood Floor, 2 Way Fireplace, California Shutters |
| Room 4 | Main | Living Ro | 16.83 | 14.66 | Hardwood Floor, 2 Way Fireplace, Large Window |
| Room 5 | Main | Dining Ro | 12.5 | 10.99 | Hardwood Floor, Open Concept |
| Room 6 | Second | Primary B | 14.01 | 16.99 | Hardwood Floor, Walk-In Closet(s), Coffered Ceiling(s) |
| Room 7 | Second | Bedroom 2 | 10 | 11.05 | Hardwood Floor, Closet, Semi Ensuite |
| Room 8 | Second | Bedroom 3 | 12.33 | 12.99 | Hardwood Floor, Large Window, Walk-In Closet(s) |
| Room 9 | Second | Bedroom 4 | 12 | 12 | Hardwood Floor, 4 Pc Ensuite, Large Window |
| Room 10 | Second | Den | 10.82 | 13.91 | Hardwood Floor, Large Window |
| Room 11 | Basement | Bedroom 5 | 14.01 | 14.01 | Laminate, Large Closet |
| Room 12 | Basement | Exercise | 16.01 | 24.99 | Laminate, Mirrored Walls, Pot Lights |
| Washroom Type | No. of Pieces | Level |
| Washroom Type 1 | 2 | Ground |
| Washroom Type 2 | 4 | Second |
| Washroom Type 3 | 3 | Basement |
| Washroom Type 4 | 0 | |
| Washroom Type 5 | 0 |
| Total Area: | 0.00 |
| Property Type: | Detached |
| Style: | 2-Storey |
| Exterior: | Brick |
| Garage Type: | Attached |
| (Parking/)Drive: | Private Do |
| Drive Parking Spaces: | 4 |
| Park #1 | |
| Parking Type: | Private Do |
| Park #2 | |
| Parking Type: | Private Do |
| Pool: | None |
| Laundry Access: | In Basement |
| Approximatly Square Footage: | 3000-3500 |
| Property Features: | Public Trans, School |
| CAC Included: | N |
| Water Included: | N |
| Cabel TV Included: | N |
| Common Elements Included: | N |
| Heat Included: | N |
| Parking Included: | N |
| Condo Tax Included: | N |
| Building Insurance Included: | N |
| Fireplace/Stove: | Y |
| Heat Type: | Forced Air |
| Central Air Conditioning: | Central Air |
| Central Vac: | N |
| Laundry Level: | Syste |
| Ensuite Laundry: | F |
| Sewers: | Sewer |
| Although the information displayed is believed to be accurate, no warranties or representations are made of any kind. |
| BAY STREET GROUP INC. |
- Listing -1 of 0
|
|

Hossein Vanishoja
Broker, ABR, SRS, P.Eng
Dir:
416-300-8000
Bus:
888-884-0105
Fax:
888-884-0106
| Book Showing | Email a Friend |
Jump To:
At a Glance:
| Type: | Freehold - Detached |
| Area: | York |
| Municipality: | Markham |
| Neighbourhood: | Berczy |
| Style: | 2-Storey |
| Lot Size: | x 107.00(Feet) |
| Approximate Age: | |
| Tax: | $0 |
| Maintenance Fee: | $0 |
| Beds: | 4+1 |
| Baths: | 5 |
| Garage: | 0 |
| Fireplace: | Y |
| Air Conditioning: | |
| Pool: | None |
Locatin Map:

Listing added to your favorite list
Looking for resale homes?

By agreeing to Terms of Use, you will have ability to search up to 311610 listings and access to richer information than found on REALTOR.ca through my website.


