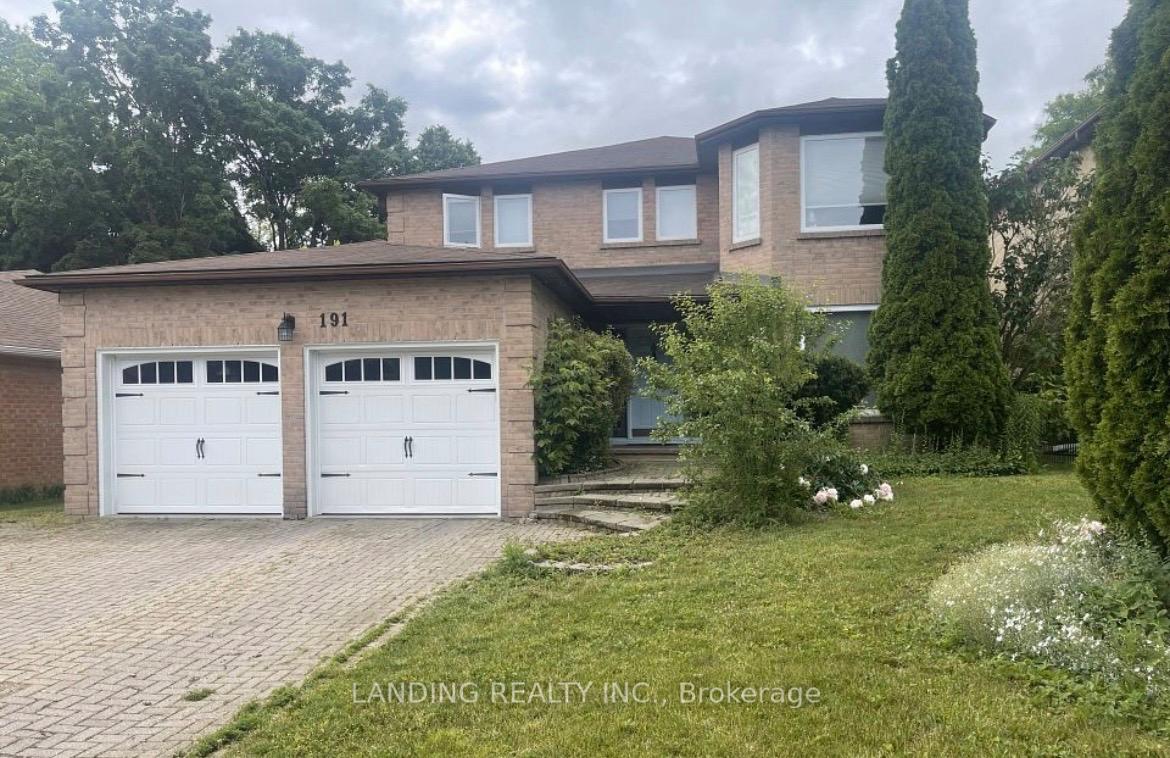$1,286,000
Available - For Sale
Listing ID: N12146112
191 Aurora Heights Driv , Aurora, L4G 2X1, York

| Location! Location! Location! Welcome to this beautifully 4 generously sized bedrooms home, offering ample space and comfort for your family. The walkout basement provides additional living space with easy access to the serene backyard, perfect for enjoying the tranquility of the outdoors which nestled in this peaceful family friendly neighbourhood of Aurora Heights. Enjoying with the walking steps to schools, parks, wooded trails, tennis courts, shopping, restaurants and dozens of amenities at the end of the street! Just minutes to Yonge street, downtown Aurora, St. Andrews/ St. Annes private school, St Andrew's golf course. Don't miss the opportunity to own this warm and welcoming home in one of Auroras most desirable neighbourhoods. |
| Price | $1,286,000 |
| Taxes: | $7753.00 |
| Occupancy: | Vacant |
| Address: | 191 Aurora Heights Driv , Aurora, L4G 2X1, York |
| Directions/Cross Streets: | Yonge/Wellington St E |
| Rooms: | 10 |
| Rooms +: | 1 |
| Bedrooms: | 4 |
| Bedrooms +: | 0 |
| Family Room: | T |
| Basement: | Walk-Out, Finished |
| Level/Floor | Room | Length(ft) | Width(ft) | Descriptions | |
| Room 1 | Main | Kitchen | 21.19 | 10.99 | Open Concept, Overlooks Ravine, W/O To Deck |
| Room 2 | Main | Breakfast | 21.19 | 10.99 | Porcelain Floor, W/O To Deck, Overlooks Ravine |
| Room 3 | Main | Dining Ro | 11.81 | 14.4 | Hardwood Floor, Picture Window, Pot Lights |
| Room 4 | Main | Living Ro | 11.38 | 16.99 | Hardwood Floor, Combined w/Dining, Pot Lights |
| Room 5 | Main | Family Ro | 11.45 | 18.01 | Hardwood Floor, Gas Fireplace, Overlooks Ravine |
| Room 6 | Main | Office | 11.38 | 10.99 | Hardwood Floor, Picture Window, Separate Room |
| Room 7 | Second | Primary B | 20.99 | 13.38 | Hardwood Floor, 5 Pc Ensuite, Walk-In Closet(s) |
| Room 8 | Second | Bedroom 2 | 11.38 | 11.81 | Hardwood Floor, Picture Window, Closet |
| Room 9 | Second | Bedroom 3 | 11.38 | 10.99 | Hardwood Floor, 3 Pc Ensuite, Closet |
| Room 10 | Second | Bedroom 4 | 11.38 | 16.01 | Hardwood Floor, Picture Window, Closet |
| Room 11 | Basement | Exercise | 8.2 | 10.82 | 3 Pc Bath, Sauna |
| Room 12 | Basement | Workshop | 11.48 | 11.48 | W/O To Ravine, Cedar Closet(s), Partly Finished |
| Washroom Type | No. of Pieces | Level |
| Washroom Type 1 | 5 | Second |
| Washroom Type 2 | 2 | Main |
| Washroom Type 3 | 3 | Basement |
| Washroom Type 4 | 3 | Second |
| Washroom Type 5 | 3 | Second |
| Total Area: | 0.00 |
| Property Type: | Detached |
| Style: | 2-Storey |
| Exterior: | Brick |
| Garage Type: | Attached |
| (Parking/)Drive: | Private Do |
| Drive Parking Spaces: | 4 |
| Park #1 | |
| Parking Type: | Private Do |
| Park #2 | |
| Parking Type: | Private Do |
| Pool: | None |
| Approximatly Square Footage: | 2500-3000 |
| Property Features: | Fenced Yard, Park |
| CAC Included: | N |
| Water Included: | N |
| Cabel TV Included: | N |
| Common Elements Included: | N |
| Heat Included: | N |
| Parking Included: | N |
| Condo Tax Included: | N |
| Building Insurance Included: | N |
| Fireplace/Stove: | Y |
| Heat Type: | Forced Air |
| Central Air Conditioning: | Central Air |
| Central Vac: | N |
| Laundry Level: | Syste |
| Ensuite Laundry: | F |
| Sewers: | Sewer |
$
%
Years
This calculator is for demonstration purposes only. Always consult a professional
financial advisor before making personal financial decisions.
| Although the information displayed is believed to be accurate, no warranties or representations are made of any kind. |
| LANDING REALTY INC. |
- Listing -1 of 0
|
|

Hossein Vanishoja
Broker, ABR, SRS, P.Eng
Dir:
416-300-8000
Bus:
888-884-0105
Fax:
888-884-0106
| Book Showing | Email a Friend |
Jump To:
At a Glance:
| Type: | Freehold - Detached |
| Area: | York |
| Municipality: | Aurora |
| Neighbourhood: | Aurora Heights |
| Style: | 2-Storey |
| Lot Size: | x 105.11(Feet) |
| Approximate Age: | |
| Tax: | $7,753 |
| Maintenance Fee: | $0 |
| Beds: | 4 |
| Baths: | 5 |
| Garage: | 0 |
| Fireplace: | Y |
| Air Conditioning: | |
| Pool: | None |
Locatin Map:
Payment Calculator:

Listing added to your favorite list
Looking for resale homes?

By agreeing to Terms of Use, you will have ability to search up to 311610 listings and access to richer information than found on REALTOR.ca through my website.


