$765,000
Available - For Sale
Listing ID: E12122057
60 Hinkley Trai , Clarington, L1B 1A9, Durham
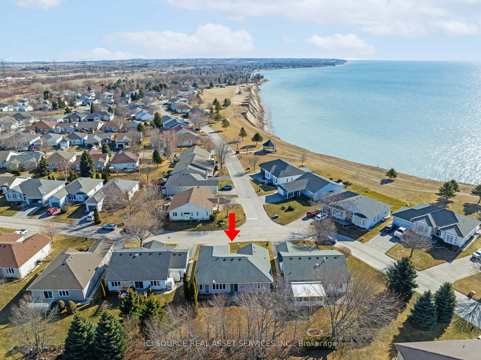
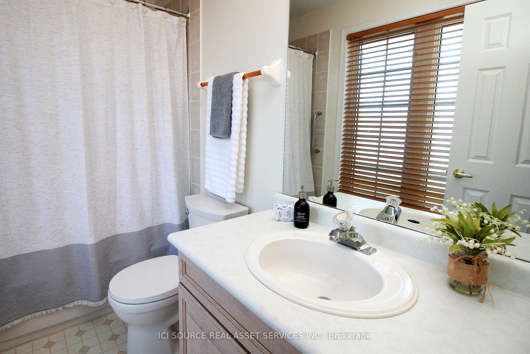
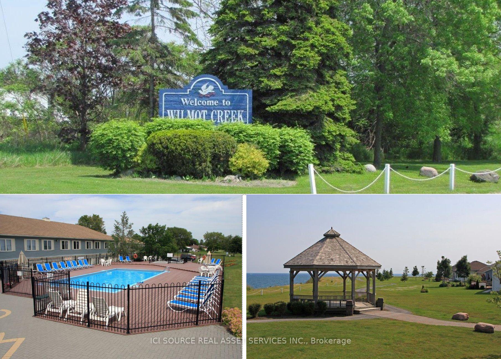
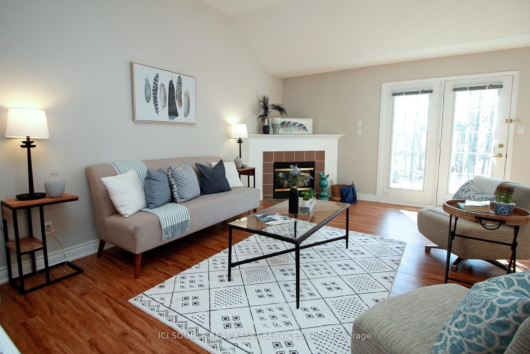
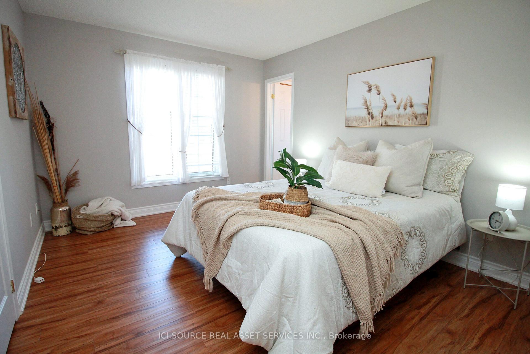
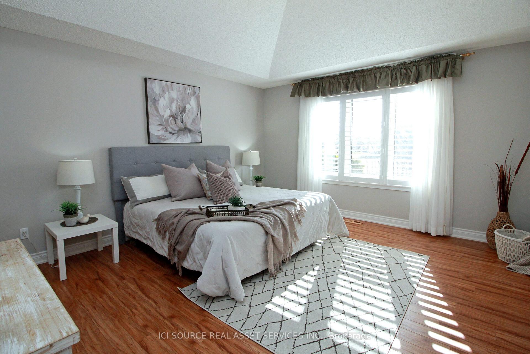
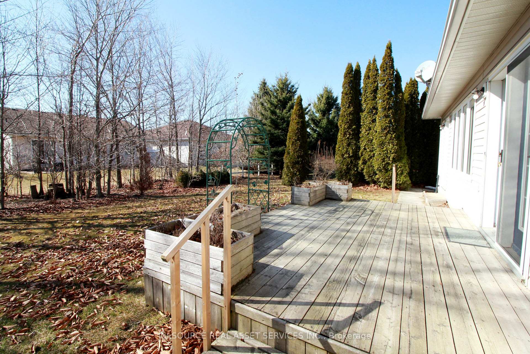
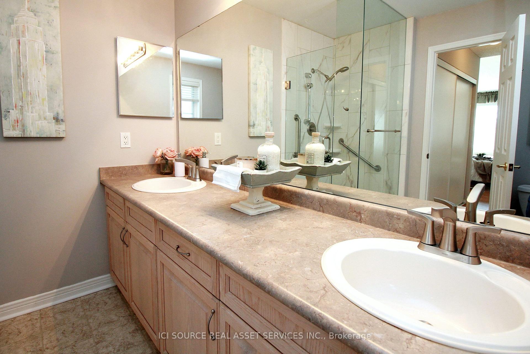
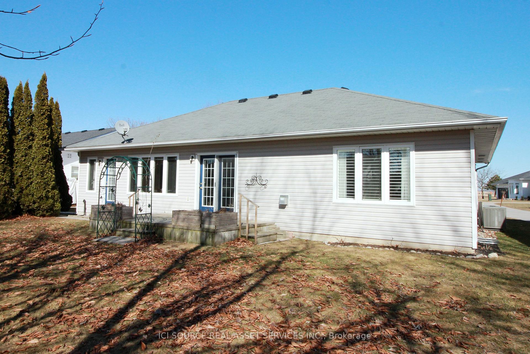
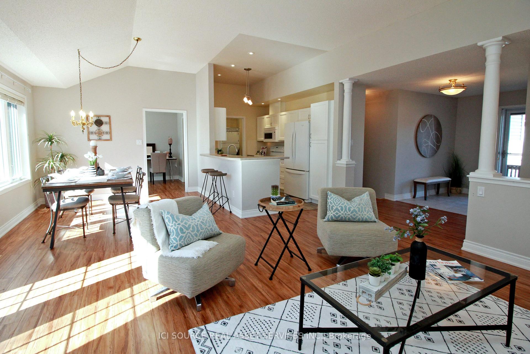
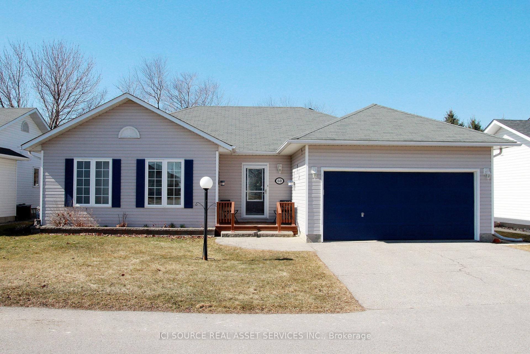
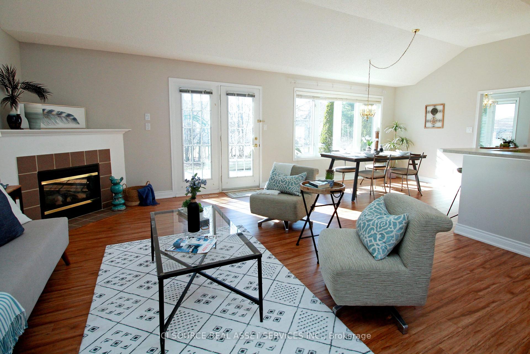
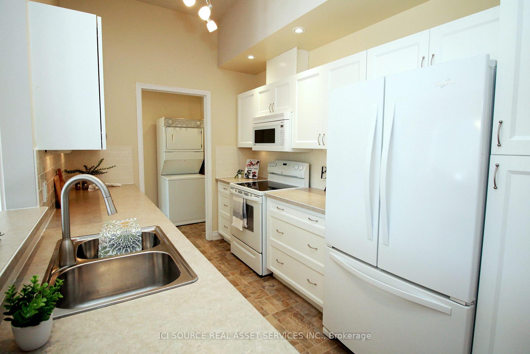
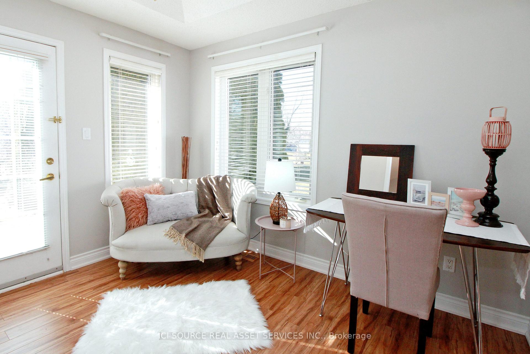
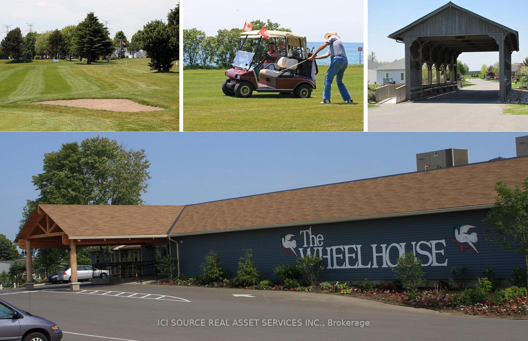
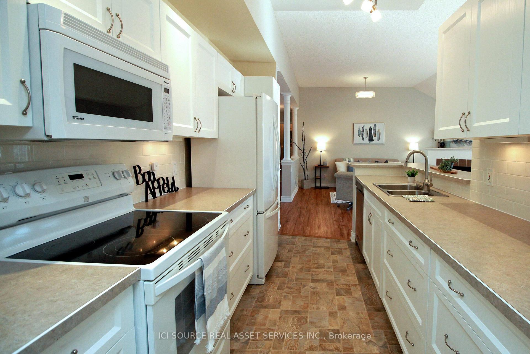
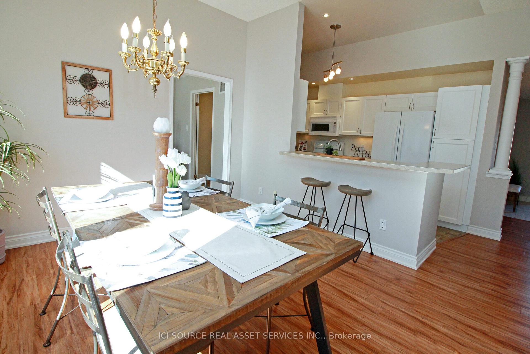
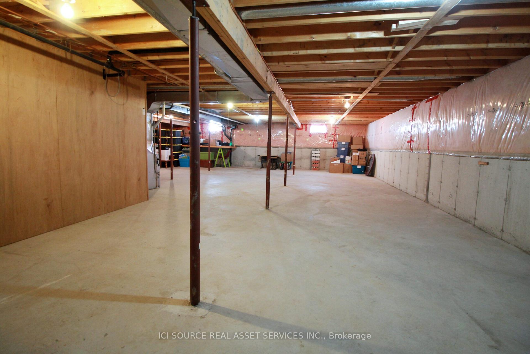
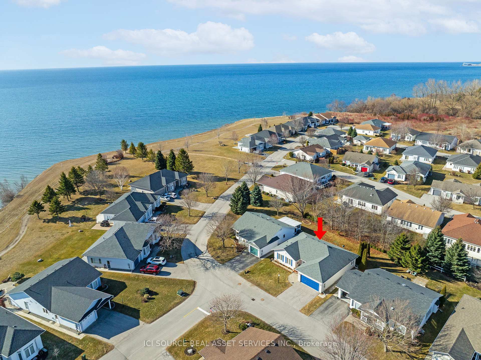
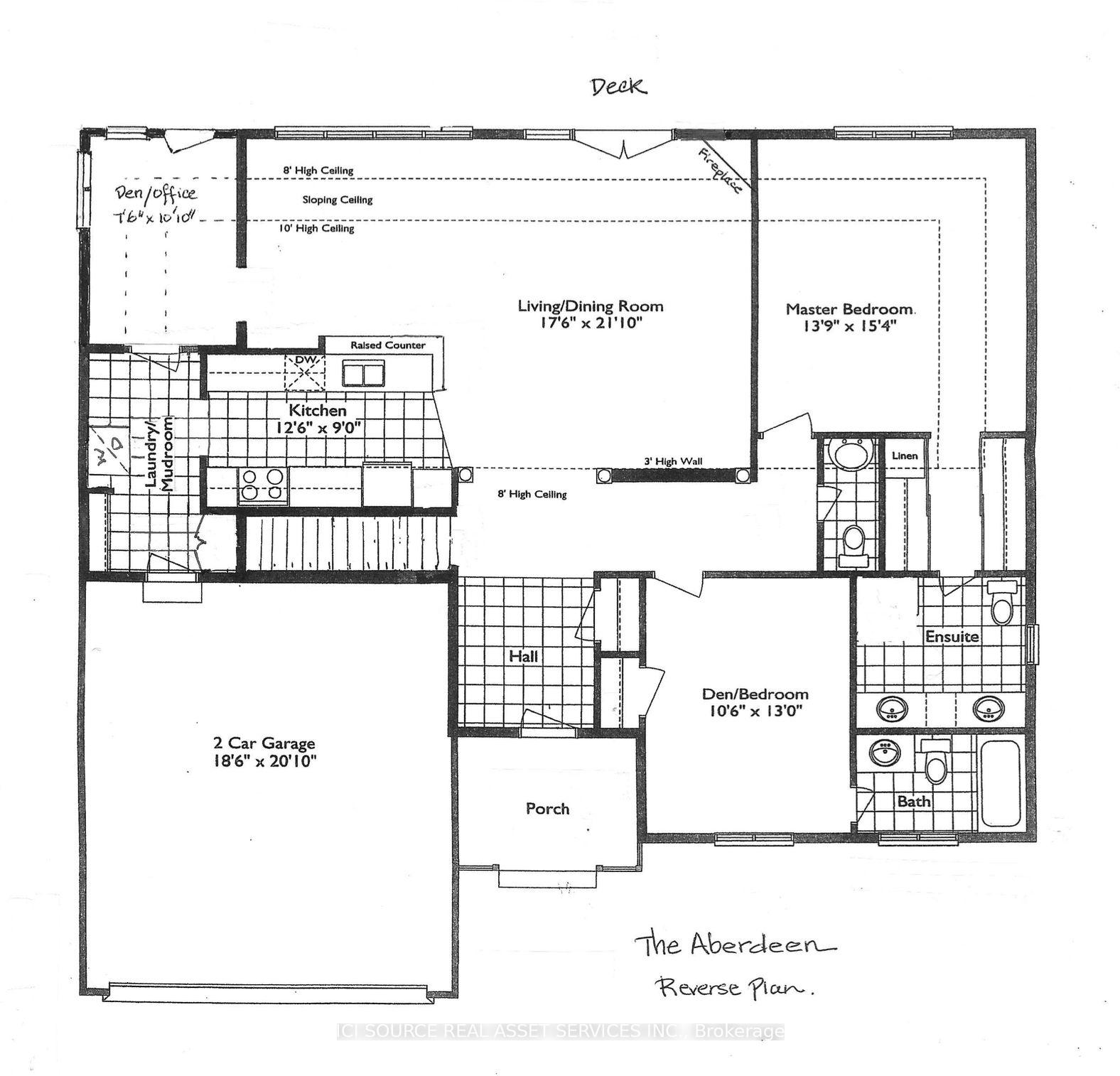
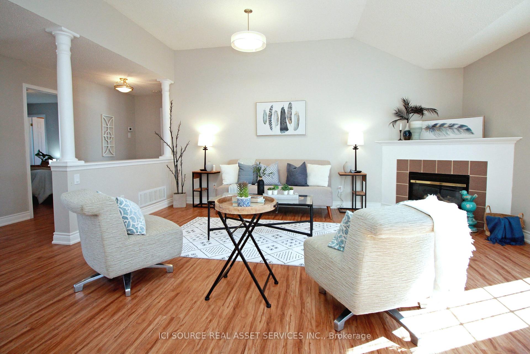





















| Superb home with double garage and full basement boasts a stunning location in Wilmot Creek Adult Lifestyle Community. This lovely bungalow is across the street from the bluffs of Lake Ontario and just a 90 second walk to the Waterfront Nature Trail. Its spectacular Great Room is perfect for entertaining or simply relaxing. Dramatic coffered ceilings rise 10 in height and increase the feeling of space in this room. Corner gas fireplace adds a cozy ambience. Double garden doors and a large window allow lots of light to flood the Great Room, providing a view of the private backyard with elevated wooden deck. Additional sitting room with coffered ceiling is just off the Great Room and makes an ideal den or office. Impressive galley-styled kitchen overlooks the Great Room with bright white cabinets galore [2022], ceramic tile backsplash and under-cabinet lighting. This home has 2 bedrooms, each with its own ensuite, plus a 2-piece washroom for guests. Engineered hardwood floors throughout all principal rooms and halls. Furnace and A/C [3 years old]; owned hot water tank [2 years old]; separate laundry room. This home is exceptional and offers a rare opportunity to live by the bluffs of Lake Ontario in comfort and style! * Monthly Land Lease Fee $1,200.00 includes use of golf course, 2 heated swimming pools, snooker room, sauna, gym, hot tub + many other facilities.*For Additional Property Details Click The Brochure Icon Below* |
| Price | $765,000 |
| Taxes: | $2754.84 |
| Occupancy: | Vacant |
| Address: | 60 Hinkley Trai , Clarington, L1B 1A9, Durham |
| Directions/Cross Streets: | Hinkley Trail and Birch Tree Lane |
| Rooms: | 6 |
| Bedrooms: | 2 |
| Bedrooms +: | 0 |
| Family Room: | T |
| Basement: | Unfinished |
| Level/Floor | Room | Length(ft) | Width(ft) | Descriptions | |
| Room 1 | Main | Great Roo | 17.48 | 21.81 | |
| Room 2 | Main | Kitchen | 12.5 | 8.99 | |
| Room 3 | Main | Family Ro | 7.51 | 10.82 | |
| Room 4 | Main | Bedroom | 13.74 | 15.32 | |
| Room 5 | Main | Bedroom 2 | 10.5 | 12.99 | |
| Room 6 | Main | Laundry | 11.51 | 5.51 |
| Washroom Type | No. of Pieces | Level |
| Washroom Type 1 | 2 | |
| Washroom Type 2 | 3 | |
| Washroom Type 3 | 4 | |
| Washroom Type 4 | 0 | |
| Washroom Type 5 | 0 |
| Total Area: | 0.00 |
| Property Type: | Detached |
| Style: | Bungalow |
| Exterior: | Vinyl Siding |
| Garage Type: | Attached |
| (Parking/)Drive: | Private Do |
| Drive Parking Spaces: | 2 |
| Park #1 | |
| Parking Type: | Private Do |
| Park #2 | |
| Parking Type: | Private Do |
| Pool: | None |
| Approximatly Square Footage: | 1100-1500 |
| CAC Included: | N |
| Water Included: | N |
| Cabel TV Included: | N |
| Common Elements Included: | N |
| Heat Included: | N |
| Parking Included: | N |
| Condo Tax Included: | N |
| Building Insurance Included: | N |
| Fireplace/Stove: | Y |
| Heat Type: | Forced Air |
| Central Air Conditioning: | Central Air |
| Central Vac: | N |
| Laundry Level: | Syste |
| Ensuite Laundry: | F |
| Sewers: | Sewer |
| Utilities-Cable: | A |
| Utilities-Hydro: | Y |
$
%
Years
This calculator is for demonstration purposes only. Always consult a professional
financial advisor before making personal financial decisions.
| Although the information displayed is believed to be accurate, no warranties or representations are made of any kind. |
| ICI SOURCE REAL ASSET SERVICES INC. |
- Listing -1 of 0
|
|

Hossein Vanishoja
Broker, ABR, SRS, P.Eng
Dir:
416-300-8000
Bus:
888-884-0105
Fax:
888-884-0106
| Virtual Tour | Book Showing | Email a Friend |
Jump To:
At a Glance:
| Type: | Freehold - Detached |
| Area: | Durham |
| Municipality: | Clarington |
| Neighbourhood: | Bowmanville |
| Style: | Bungalow |
| Lot Size: | x 100.00(Feet) |
| Approximate Age: | |
| Tax: | $2,754.84 |
| Maintenance Fee: | $0 |
| Beds: | 2 |
| Baths: | 3 |
| Garage: | 0 |
| Fireplace: | Y |
| Air Conditioning: | |
| Pool: | None |
Locatin Map:
Payment Calculator:

Listing added to your favorite list
Looking for resale homes?

By agreeing to Terms of Use, you will have ability to search up to 311610 listings and access to richer information than found on REALTOR.ca through my website.


