$3,980
Available - For Rent
Listing ID: N12100204
384 Becker Road , Richmond Hill, L4C 2S2, York
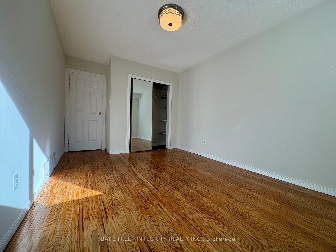
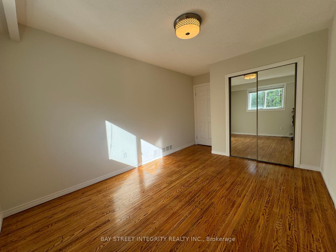
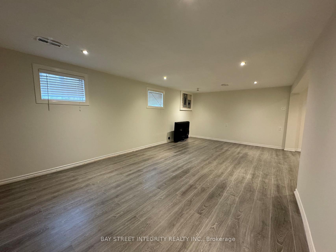
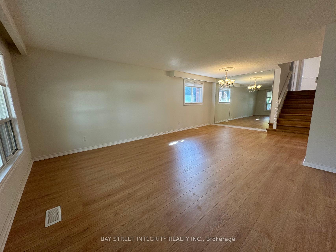
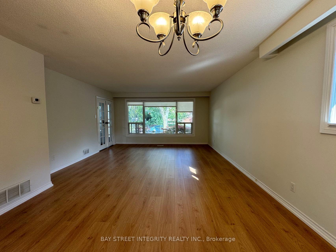
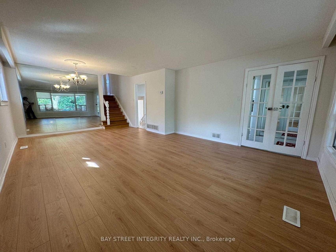
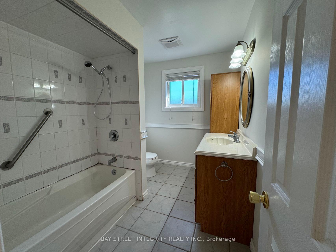
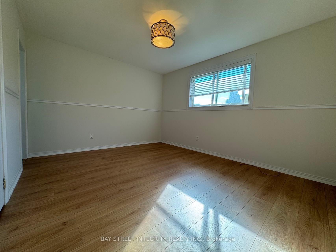
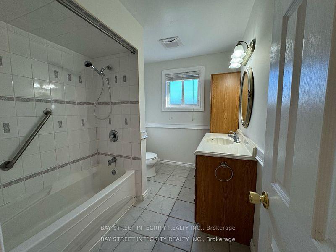
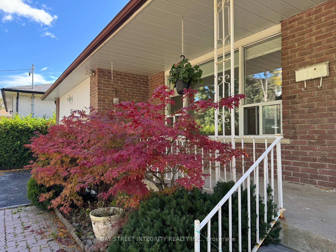
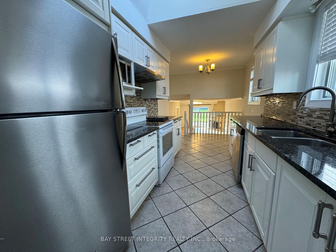
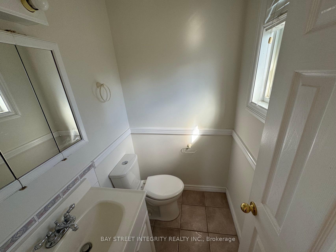
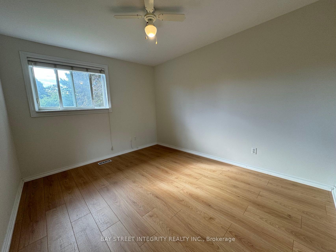

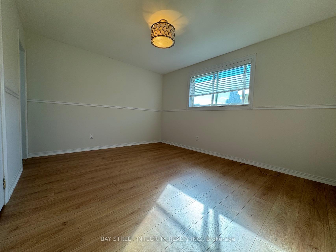
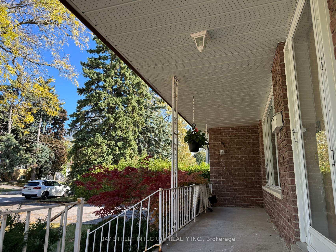
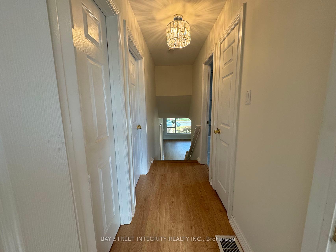
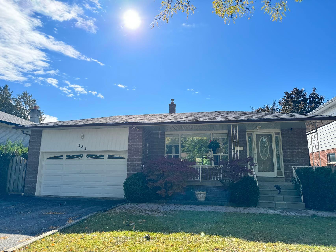
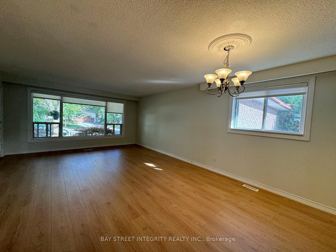
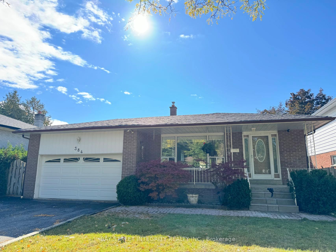
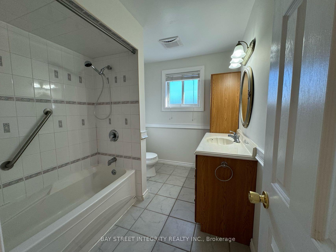
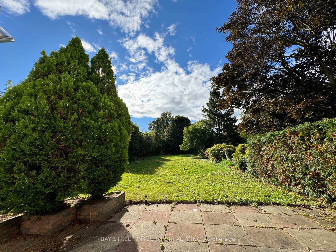
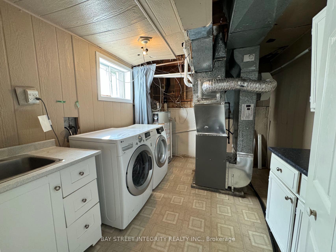
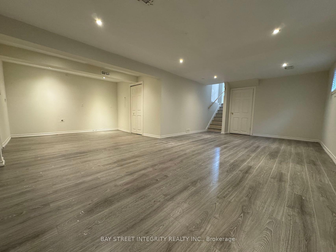
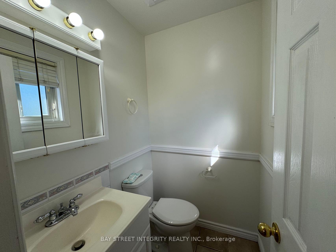

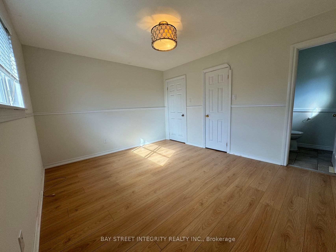
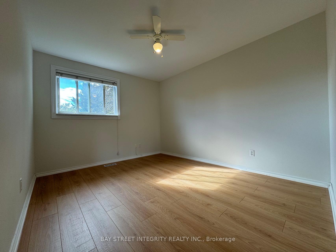
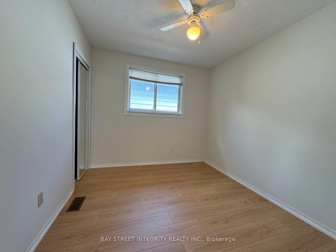
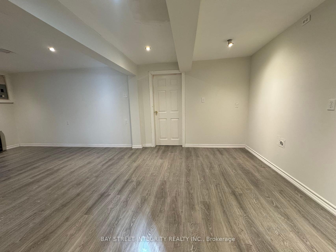
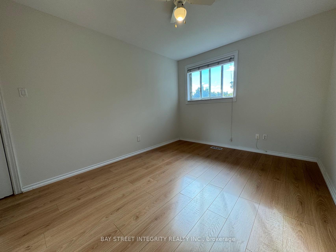
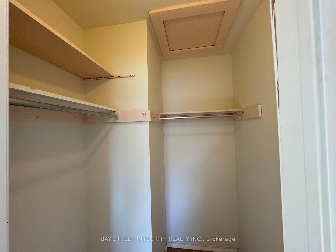
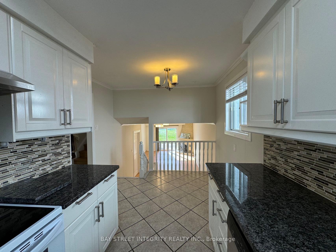
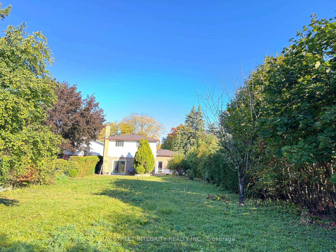
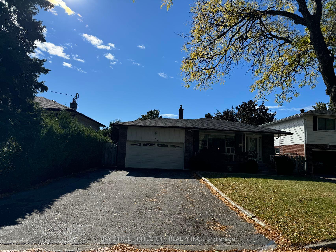
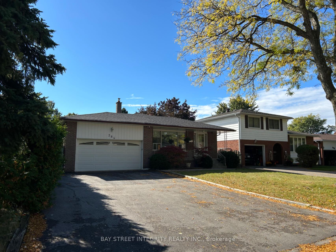
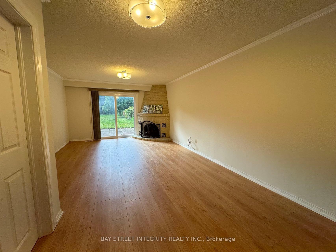
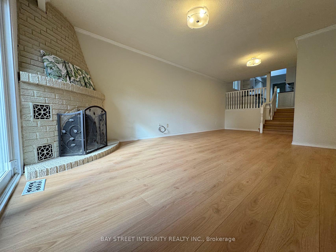
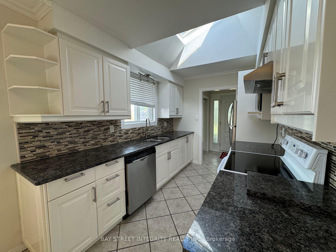
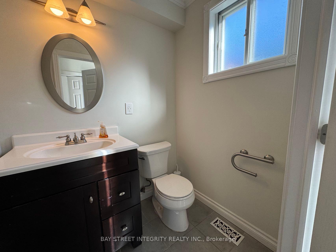

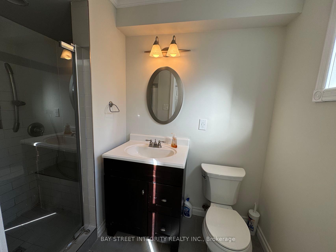










































| One-of-a-Kind Gem in the Highly Sought-After Crosby Neighborhood! This beautifully maintained 4-bedroom detached carpet-free home sits on an incredible 53.60 x 225.89 ft. lot. The spacious living and dining areas flow seamlessly, while the lower-level family room provides direct access to a vast backyard perfect for entertaining and outdoor activities. Recent updates include a new roof (Oct. 2024), Flooring (Oct. 2024, major portion), Furnace (Oct. 2023), A/C (Oct. 2023), HWT (Oct. 2021). Nestled in the heart of Crosby, this home is just a short walk to parks, and close to transit, shopping, top-rated schools (including an IB program), and highways 404 and 407. |
| Price | $3,980 |
| Taxes: | $0.00 |
| Occupancy: | Vacant |
| Address: | 384 Becker Road , Richmond Hill, L4C 2S2, York |
| Directions/Cross Streets: | Bayview And Crosby |
| Rooms: | 9 |
| Rooms +: | 4 |
| Bedrooms: | 4 |
| Bedrooms +: | 0 |
| Family Room: | T |
| Basement: | Finished |
| Furnished: | Unfu |
| Level/Floor | Room | Length(ft) | Width(ft) | Descriptions | |
| Room 1 | Main | Living Ro | 13.32 | 14.83 | Broadloom, Open Concept, Large Window |
| Room 2 | Main | Kitchen | 10.82 | 7.9 | Ceramic Floor, Stainless Steel Appl, Eat-in Kitchen |
| Room 3 | Main | Dining Ro | 9.91 | 13.09 | Broadloom, Open Concept, Window |
| Room 4 | Main | Breakfast | 6.89 | 9.68 | Ceramic Floor, Combined w/Kitchen, Overlooks Family |
| Room 5 | Upper | Primary B | 11.22 | 13.58 | Walk-In Closet(s), 2 Pc Ensuite, Laminate |
| Room 6 | Upper | Bedroom 2 | 12.23 | 10.07 | Closet, Window, Laminate |
| Room 7 | Upper | Bedroom 3 | 9.09 | 10.07 | Closet, Window, Laminate |
| Room 8 | Lower | Bedroom 4 | 14.92 | 9.91 | Closet, Window |
| Room 9 | Lower | Family Ro | 23.62 | 12.76 | Broadloom, Fireplace, W/O To Yard |
| Room 10 | Basement | Recreatio | 22.3 | 22.66 | Vinyl Floor, Above Grade Window |
| Room 11 | Basement | Laundry | 10.82 | 9.25 | Vinyl Floor, Above Grade Window |
| Washroom Type | No. of Pieces | Level |
| Washroom Type 1 | 2 | Upper |
| Washroom Type 2 | 4 | Upper |
| Washroom Type 3 | 3 | Lower |
| Washroom Type 4 | 0 | |
| Washroom Type 5 | 0 |
| Total Area: | 0.00 |
| Property Type: | Detached |
| Style: | Backsplit 4 |
| Exterior: | Brick, Aluminum Siding |
| Garage Type: | Attached |
| (Parking/)Drive: | Private |
| Drive Parking Spaces: | 4 |
| Park #1 | |
| Parking Type: | Private |
| Park #2 | |
| Parking Type: | Private |
| Pool: | None |
| Laundry Access: | Ensuite |
| Approximatly Square Footage: | 1500-2000 |
| Property Features: | Fenced Yard, Park |
| CAC Included: | N |
| Water Included: | N |
| Cabel TV Included: | N |
| Common Elements Included: | N |
| Heat Included: | N |
| Parking Included: | Y |
| Condo Tax Included: | N |
| Building Insurance Included: | N |
| Fireplace/Stove: | N |
| Heat Type: | Forced Air |
| Central Air Conditioning: | Central Air |
| Central Vac: | N |
| Laundry Level: | Syste |
| Ensuite Laundry: | F |
| Elevator Lift: | False |
| Sewers: | Sewer |
| Utilities-Cable: | Y |
| Utilities-Hydro: | Y |
| Although the information displayed is believed to be accurate, no warranties or representations are made of any kind. |
| BAY STREET INTEGRITY REALTY INC. |
- Listing -1 of 0
|
|

Hossein Vanishoja
Broker, ABR, SRS, P.Eng
Dir:
416-300-8000
Bus:
888-884-0105
Fax:
888-884-0106
| Book Showing | Email a Friend |
Jump To:
At a Glance:
| Type: | Freehold - Detached |
| Area: | York |
| Municipality: | Richmond Hill |
| Neighbourhood: | Crosby |
| Style: | Backsplit 4 |
| Lot Size: | x 225.89(Feet) |
| Approximate Age: | |
| Tax: | $0 |
| Maintenance Fee: | $0 |
| Beds: | 4 |
| Baths: | 3 |
| Garage: | 0 |
| Fireplace: | N |
| Air Conditioning: | |
| Pool: | None |
Locatin Map:

Listing added to your favorite list
Looking for resale homes?

By agreeing to Terms of Use, you will have ability to search up to 311610 listings and access to richer information than found on REALTOR.ca through my website.


