$3,800
Available - For Rent
Listing ID: W12146124
1160 Strathy Aven East , Mississauga, L5E 2K3, Peel
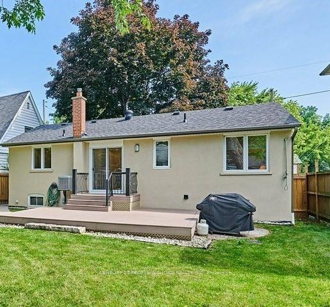
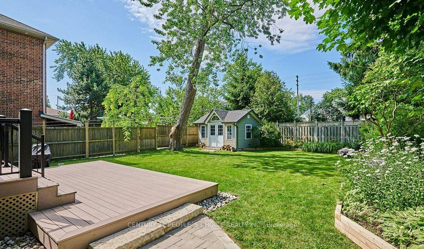
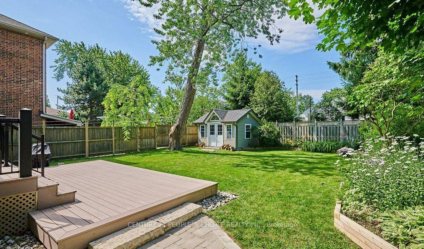
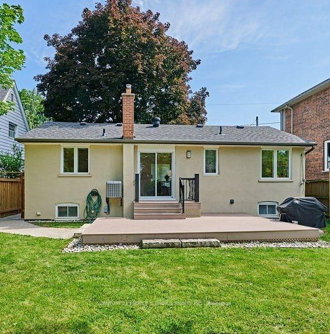
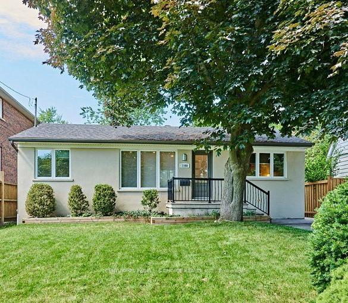
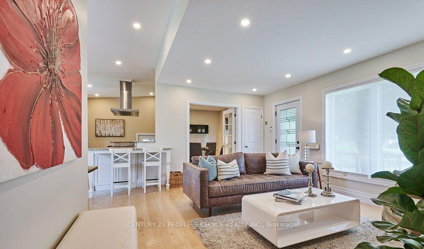
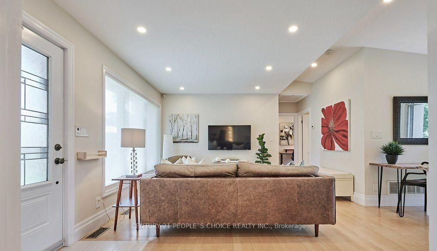
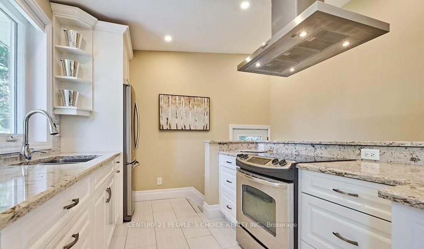
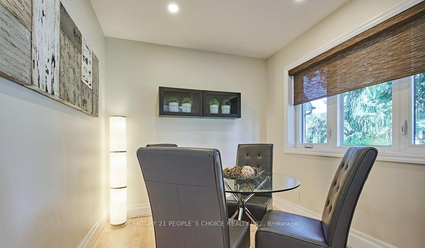
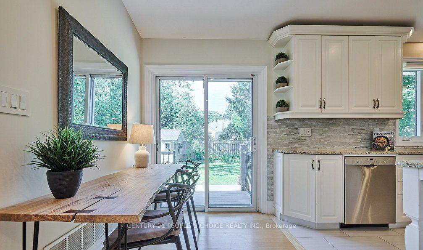
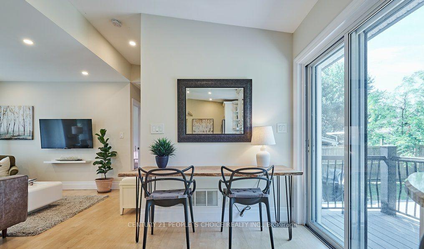
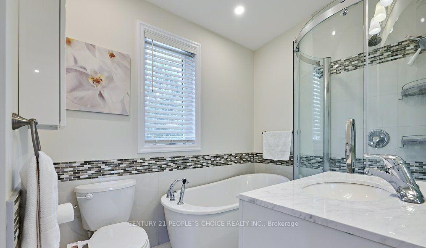
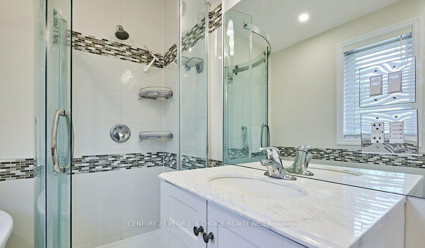
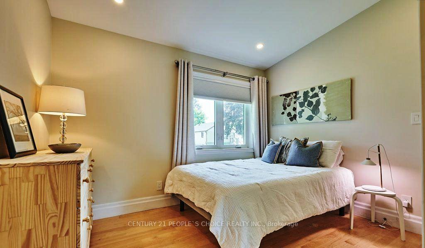
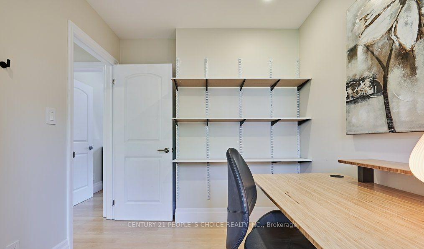
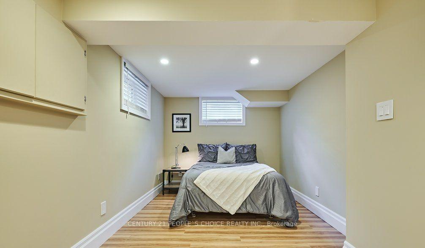
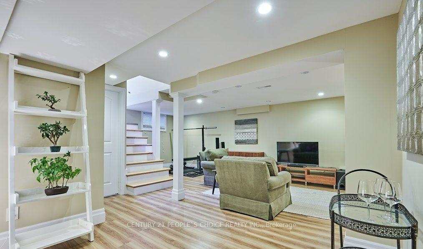
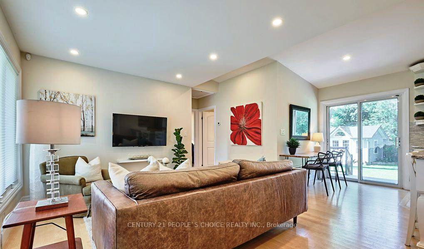
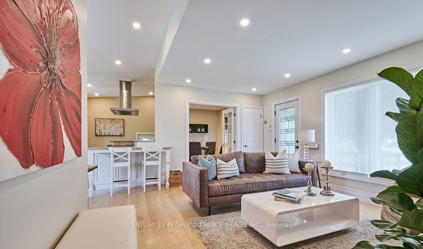
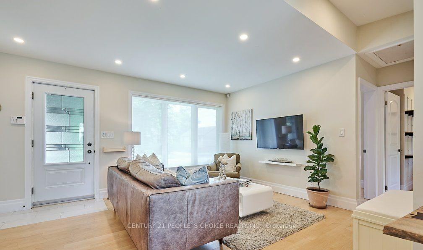
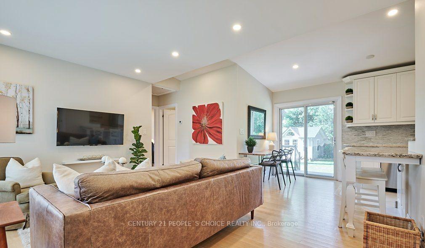
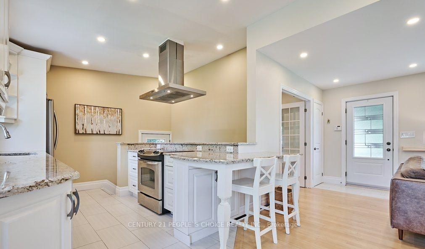
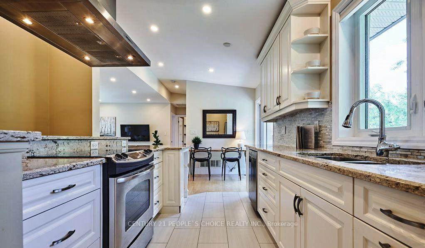
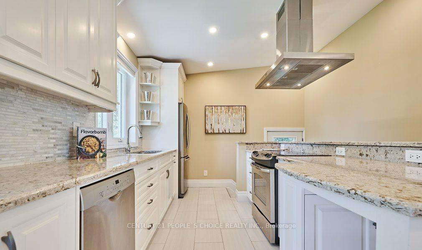
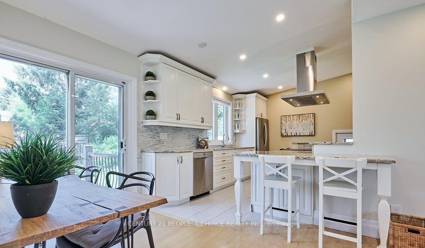
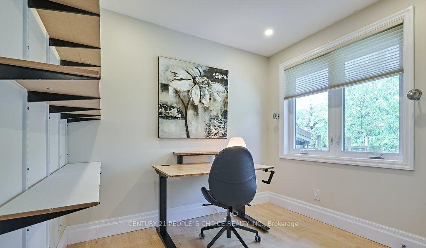
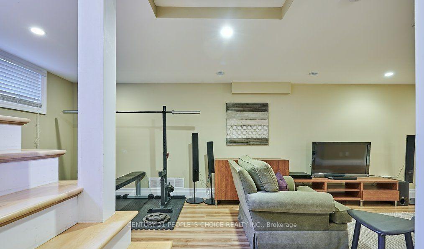
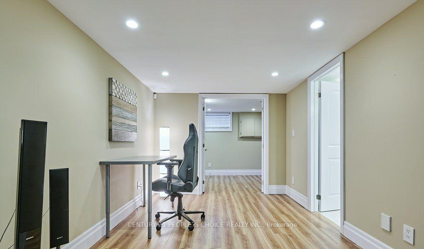
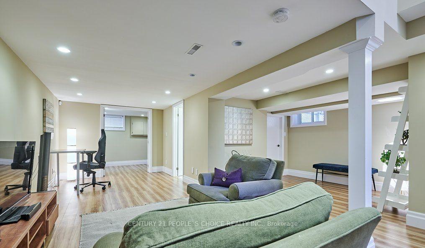
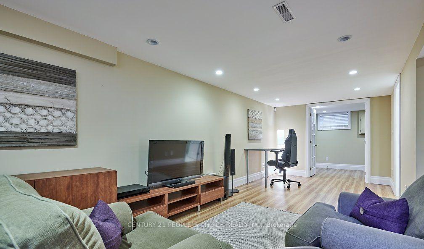
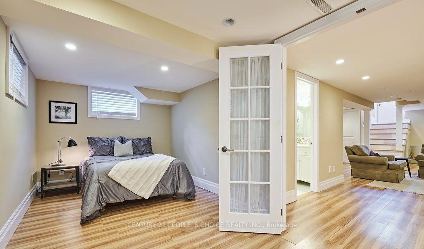
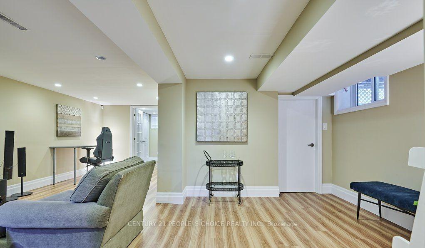
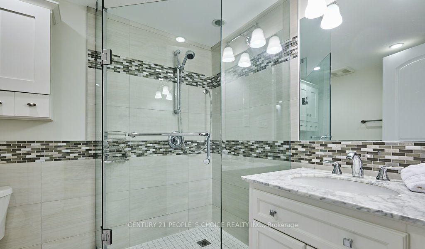
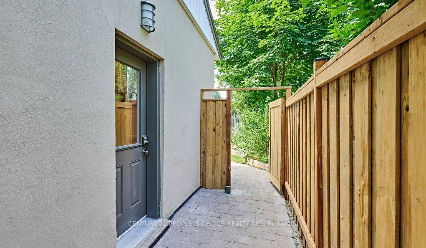


































| Lakeview neighborhood (Lakeshore & Ogden Ave.) in Mississauga. Freshly painted, renovated 2 + 1 bedroom bungalow for a small family or 4 working professionals in the mature family-friendly community. The French door opens to a den, a separate room that can be used for a bedroom. This designed home features a modern and warm interior with high-quality finishes throughout.Updates include maple hardwood flooring, updated pot lights, professionally designed kitchen W/ quartz counters & backsplash, high-end Bosch kitchen hood system W/ Built-in lighting, stainless steel appliances & soft-close drawers. Enjoy two main-level well-sized bedrooms with ample closet spaces and a Den, a four-piece bathroom with W/a deep soaker tub, and glass-enclosed showers. Lower-level features plenty of recreation space, an additional bedroom, a 3-piece bathroom, and storage area. Backyard Garden shed with workshop table for creative works.close to the Go Station. lake, parks, schools, and a shopping center. NO STUDENTS PLEASE. Rent $3800 per month. Available from July1,2025 |
| Price | $3,800 |
| Taxes: | $0.00 |
| Occupancy: | Vacant |
| Address: | 1160 Strathy Aven East , Mississauga, L5E 2K3, Peel |
| Acreage: | < .50 |
| Directions/Cross Streets: | Atwater & Ogden Ave |
| Rooms: | 6 |
| Rooms +: | 1 |
| Bedrooms: | 2 |
| Bedrooms +: | 1 |
| Family Room: | T |
| Basement: | Finished, Finished wit |
| Furnished: | Unfu |
| Level/Floor | Room | Length(ft) | Width(ft) | Descriptions | |
| Room 1 | Main | Living Ro | 14.99 | 13.02 | Hardwood Floor, Combined w/Dining, Open Concept |
| Room 2 | Main | Dining Ro | 14.96 | 13.02 | Hardwood Floor, Combined w/Living, Overlooks Backyard |
| Room 3 | Main | Kitchen | 11.97 | 7.97 | Stainless Steel Appl, Quartz Counter, Breakfast Bar |
| Room 4 | Main | Breakfast | 6.99 | 4.99 | Hardwood Floor, Quartz Counter, Breakfast Area |
| Room 5 | Main | Primary B | 10.99 | 9.02 | Hardwood Floor, Window, Closet |
| Room 6 | Main | Bedroom 2 | 9.02 | 6.99 | Hardwood Floor, Window, Closet |
| Room 7 | Main | Den | 9.51 | 8 | Hardwood Floor, Separate Room, French Doors |
| Room 8 | Lower | Bedroom 3 | 16.99 | 7.02 | Laminate, Window, Finished |
| Room 9 | Lower | Recreatio | 29 | 19.02 | Laminate, 3 Pc Bath, Window |
| Room 10 | Lower | 6.56 | 4.92 | Laminate, Separate Room |
| Washroom Type | No. of Pieces | Level |
| Washroom Type 1 | 4 | Main |
| Washroom Type 2 | 3 | Basement |
| Washroom Type 3 | 0 | |
| Washroom Type 4 | 0 | |
| Washroom Type 5 | 0 |
| Total Area: | 0.00 |
| Approximatly Age: | 31-50 |
| Property Type: | Detached |
| Style: | Bungalow |
| Exterior: | Concrete |
| Garage Type: | None |
| (Parking/)Drive: | Private, A |
| Drive Parking Spaces: | 3 |
| Park #1 | |
| Parking Type: | Private, A |
| Park #2 | |
| Parking Type: | Private |
| Park #3 | |
| Parking Type: | Available |
| Pool: | None |
| Laundry Access: | In Basement, |
| Other Structures: | Storage, Works |
| Approximatly Age: | 31-50 |
| Approximatly Square Footage: | 1500-2000 |
| Property Features: | Fenced Yard, School |
| CAC Included: | N |
| Water Included: | Y |
| Cabel TV Included: | N |
| Common Elements Included: | N |
| Heat Included: | Y |
| Parking Included: | Y |
| Condo Tax Included: | N |
| Building Insurance Included: | N |
| Fireplace/Stove: | N |
| Heat Type: | Forced Air |
| Central Air Conditioning: | Central Air |
| Central Vac: | Y |
| Laundry Level: | Syste |
| Ensuite Laundry: | F |
| Elevator Lift: | False |
| Sewers: | Sewer |
| Utilities-Cable: | N |
| Utilities-Hydro: | N |
| Although the information displayed is believed to be accurate, no warranties or representations are made of any kind. |
| CENTURY 21 PEOPLE`S CHOICE REALTY INC. |
- Listing -1 of 0
|
|

Hossein Vanishoja
Broker, ABR, SRS, P.Eng
Dir:
416-300-8000
Bus:
888-884-0105
Fax:
888-884-0106
| Book Showing | Email a Friend |
Jump To:
At a Glance:
| Type: | Freehold - Detached |
| Area: | Peel |
| Municipality: | Mississauga |
| Neighbourhood: | Lakeview |
| Style: | Bungalow |
| Lot Size: | x 110.00(Feet) |
| Approximate Age: | 31-50 |
| Tax: | $0 |
| Maintenance Fee: | $0 |
| Beds: | 2+1 |
| Baths: | 2 |
| Garage: | 0 |
| Fireplace: | N |
| Air Conditioning: | |
| Pool: | None |
Locatin Map:

Listing added to your favorite list
Looking for resale homes?

By agreeing to Terms of Use, you will have ability to search up to 311610 listings and access to richer information than found on REALTOR.ca through my website.


