$899,000
Available - For Sale
Listing ID: W12146101
243 Annette N/A , Toronto, M6P 1R2, Toronto
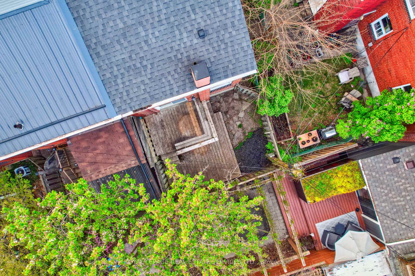
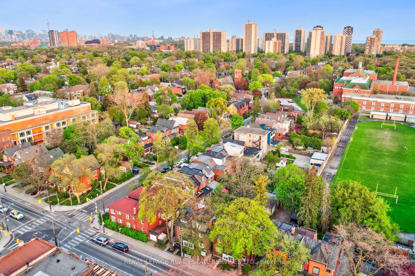
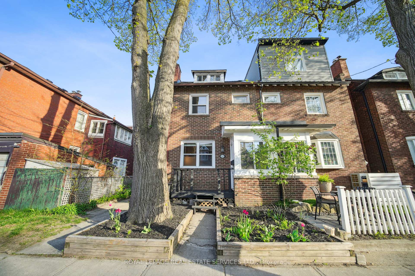
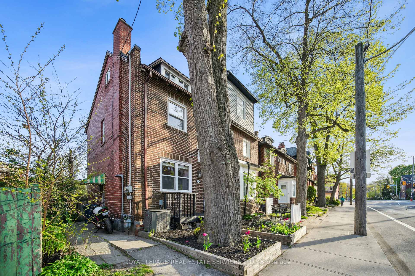
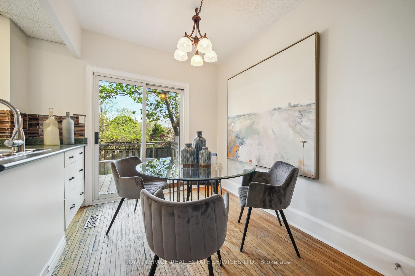
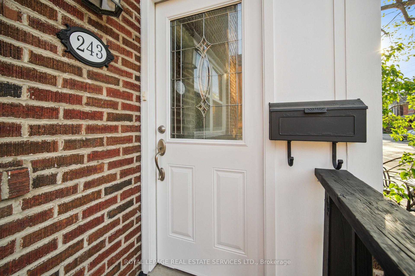
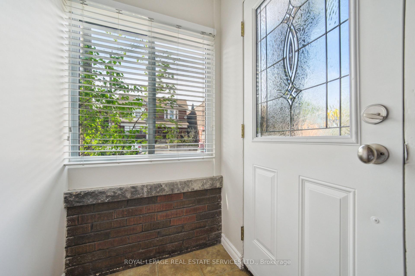
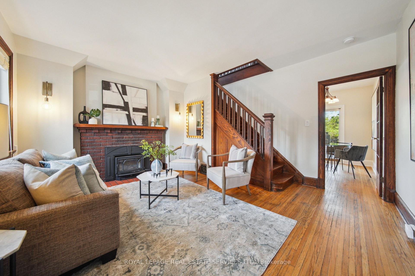
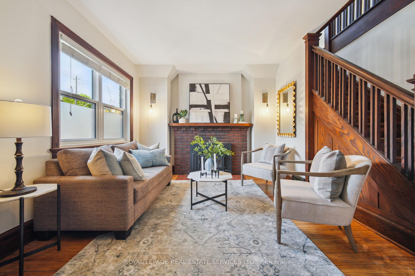
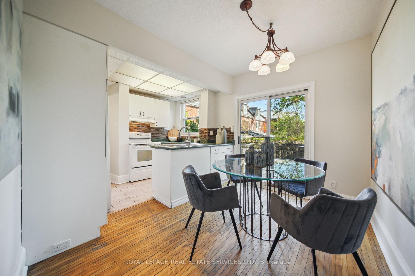
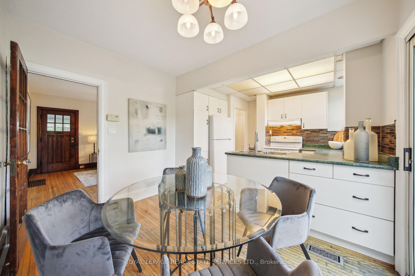
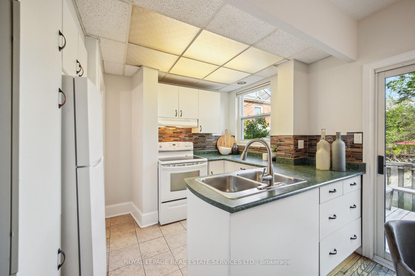
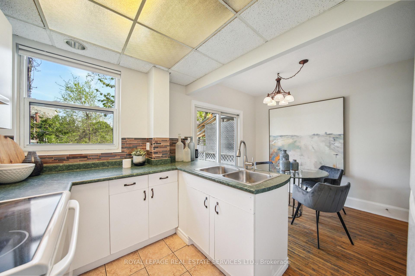
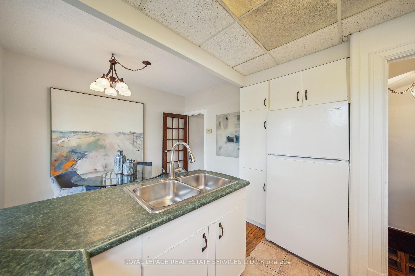
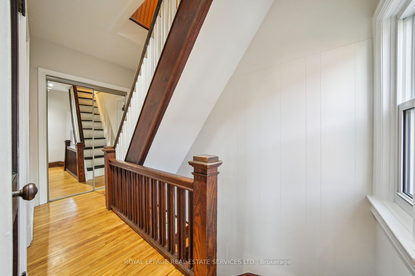
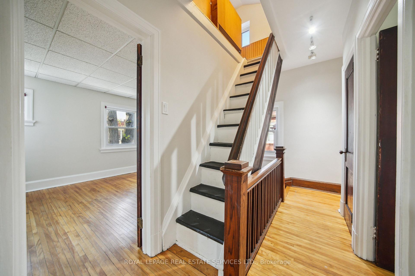
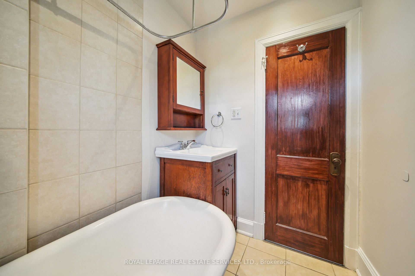
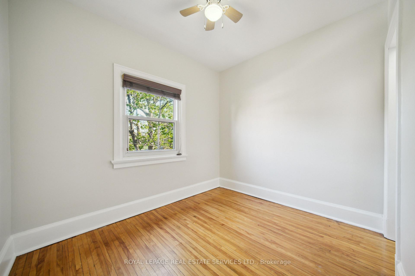
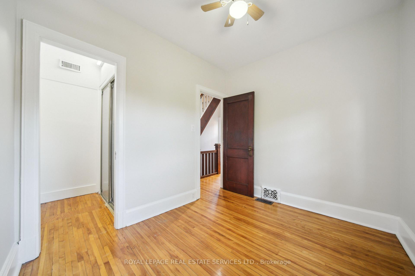
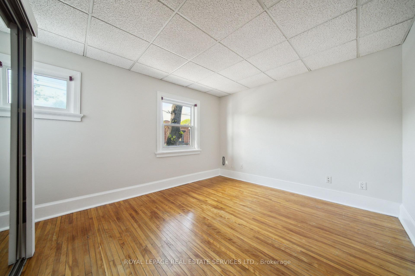
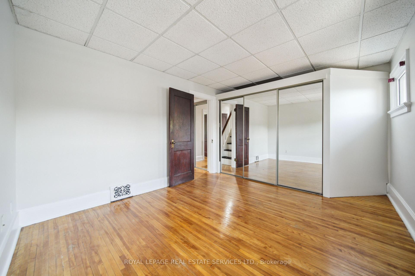
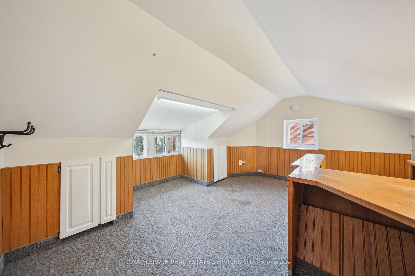
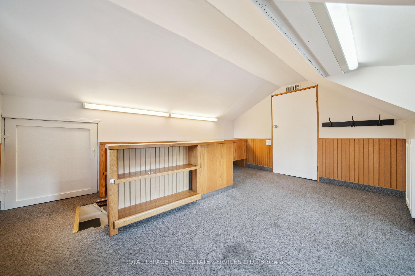
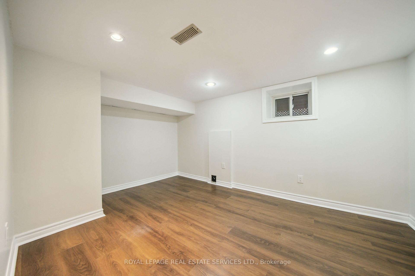
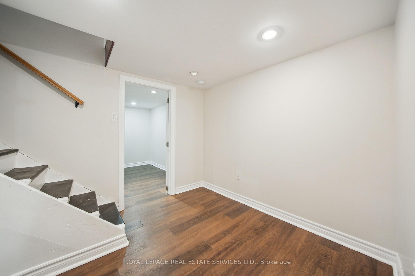
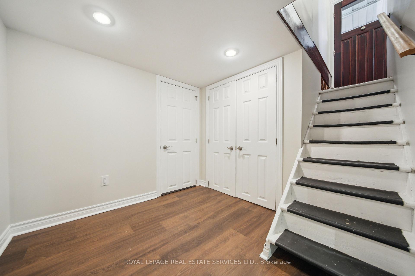
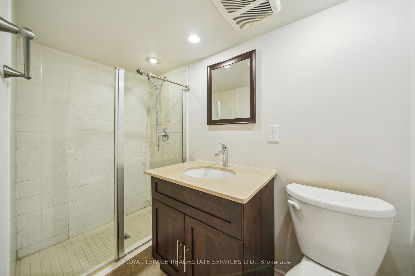
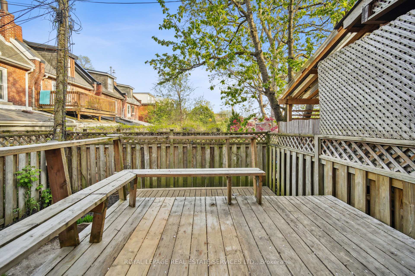
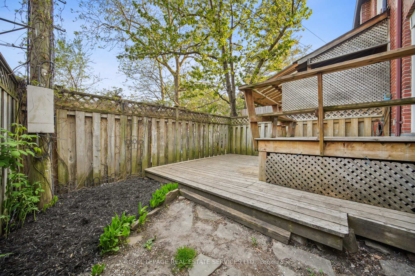
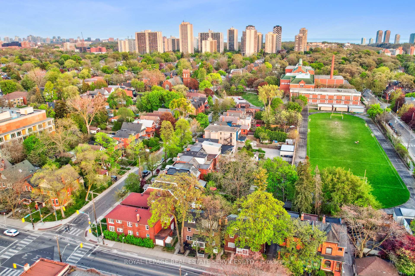
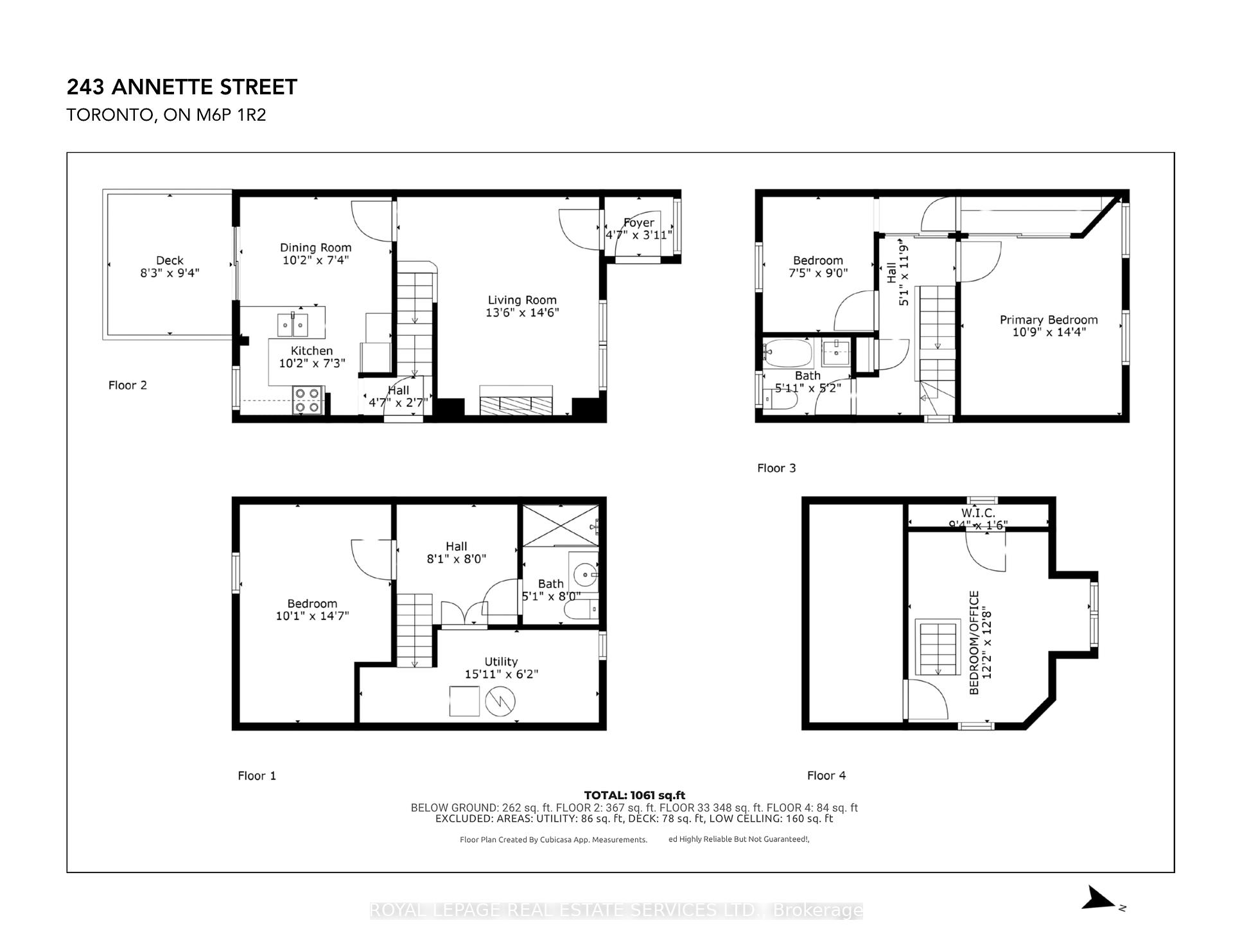































| Ideally located in Toronto's coveted High Park community, this charming 3+1 bed, 2 bath semi blends timeless character with modern comfort. Just steps to Bloor West Village, The Junction, Roncesvalles, and High Park, enjoy a lifestyle of unmatched convenience and charm. The third-floor loft makes a perfect bedroom, office, or studio, while the finished lower level adds a recreational room, bath, and storage. A low-maintenance urban yard offers private outdoor space without the upkeep. Surrounded by cafes, shops, parks, and top-rated schools, this is West Toronto living at its finest. |
| Price | $899,000 |
| Taxes: | $4005.62 |
| Occupancy: | Vacant |
| Address: | 243 Annette N/A , Toronto, M6P 1R2, Toronto |
| Directions/Cross Streets: | Quebec Ave and Annette St |
| Rooms: | 6 |
| Rooms +: | 3 |
| Bedrooms: | 3 |
| Bedrooms +: | 1 |
| Family Room: | F |
| Basement: | Finished |
| Level/Floor | Room | Length(ft) | Width(ft) | Descriptions | |
| Room 1 | Main | Foyer | 4.59 | 3.9 | |
| Room 2 | Main | Living Ro | 13.48 | 14.5 | |
| Room 3 | Main | Dining Ro | 10.17 | 7.35 | |
| Room 4 | Main | Kitchen | 10.17 | 7.25 | |
| Room 5 | Second | Primary B | 10.76 | 14.33 | |
| Room 6 | Second | Bedroom 2 | 7.41 | 8.99 | |
| Room 7 | Third | Bedroom 3 | 12.17 | 9.84 | |
| Room 8 | Lower | Bedroom | 10.07 | 14.6 | |
| Room 9 | Lower | Other | 8.07 | 8 |
| Washroom Type | No. of Pieces | Level |
| Washroom Type 1 | 3 | Second |
| Washroom Type 2 | 3 | Lower |
| Washroom Type 3 | 0 | |
| Washroom Type 4 | 0 | |
| Washroom Type 5 | 0 |
| Total Area: | 0.00 |
| Property Type: | Semi-Detached |
| Style: | 2 1/2 Storey |
| Exterior: | Brick |
| Garage Type: | None |
| Drive Parking Spaces: | 0 |
| Pool: | None |
| Approximatly Square Footage: | 700-1100 |
| Property Features: | Public Trans, School |
| CAC Included: | N |
| Water Included: | N |
| Cabel TV Included: | N |
| Common Elements Included: | N |
| Heat Included: | N |
| Parking Included: | N |
| Condo Tax Included: | N |
| Building Insurance Included: | N |
| Fireplace/Stove: | Y |
| Heat Type: | Forced Air |
| Central Air Conditioning: | Central Air |
| Central Vac: | N |
| Laundry Level: | Syste |
| Ensuite Laundry: | F |
| Sewers: | Sewer |
$
%
Years
This calculator is for demonstration purposes only. Always consult a professional
financial advisor before making personal financial decisions.
| Although the information displayed is believed to be accurate, no warranties or representations are made of any kind. |
| ROYAL LEPAGE REAL ESTATE SERVICES LTD. |
- Listing -1 of 0
|
|

Hossein Vanishoja
Broker, ABR, SRS, P.Eng
Dir:
416-300-8000
Bus:
888-884-0105
Fax:
888-884-0106
| Virtual Tour | Book Showing | Email a Friend |
Jump To:
At a Glance:
| Type: | Freehold - Semi-Detached |
| Area: | Toronto |
| Municipality: | Toronto W02 |
| Neighbourhood: | High Park North |
| Style: | 2 1/2 Storey |
| Lot Size: | x 50.00(Feet) |
| Approximate Age: | |
| Tax: | $4,005.62 |
| Maintenance Fee: | $0 |
| Beds: | 3+1 |
| Baths: | 2 |
| Garage: | 0 |
| Fireplace: | Y |
| Air Conditioning: | |
| Pool: | None |
Locatin Map:
Payment Calculator:

Listing added to your favorite list
Looking for resale homes?

By agreeing to Terms of Use, you will have ability to search up to 311610 listings and access to richer information than found on REALTOR.ca through my website.


