$1,449,000
Available - For Sale
Listing ID: C12146108
7 Brunel Cour , Toronto, M5V 3Y2, Toronto
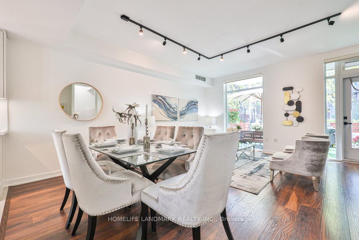

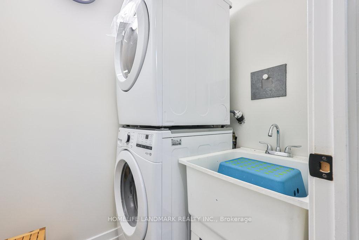
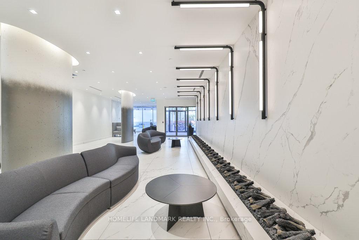
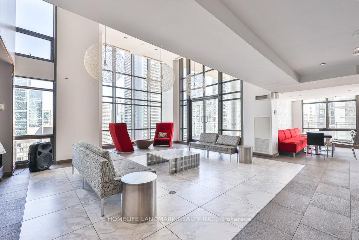
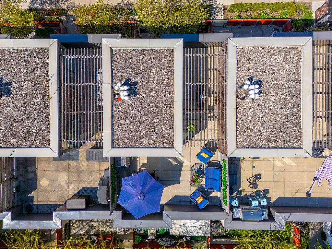
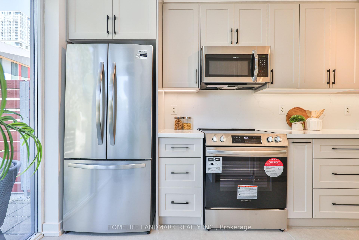
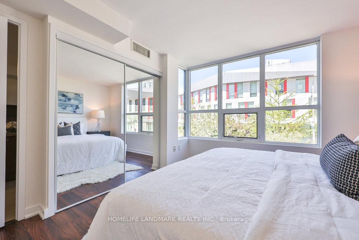

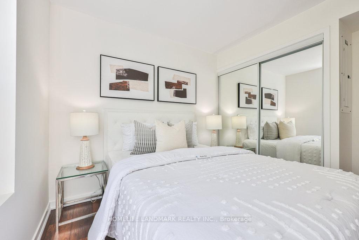
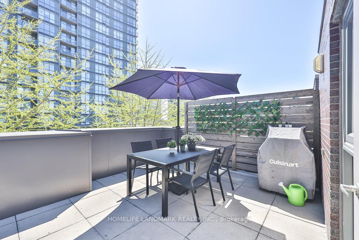
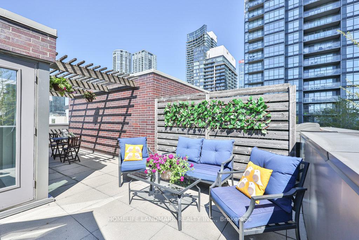
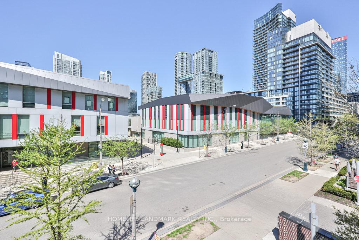
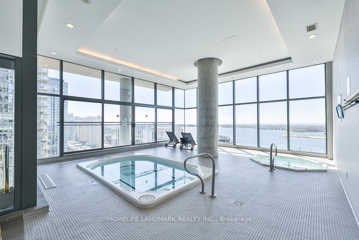

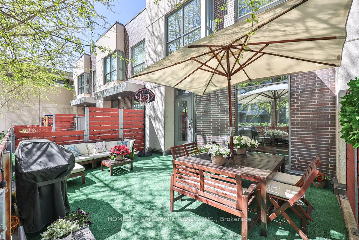

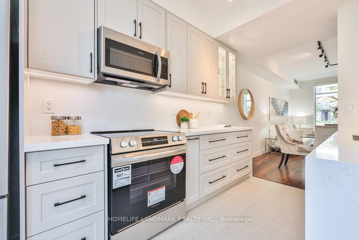
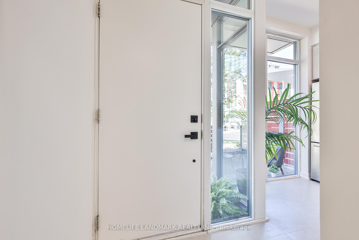
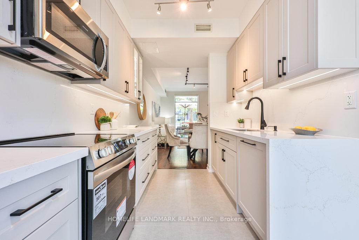
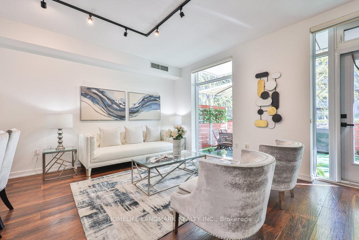
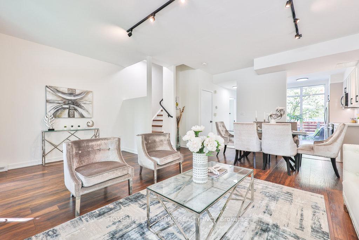
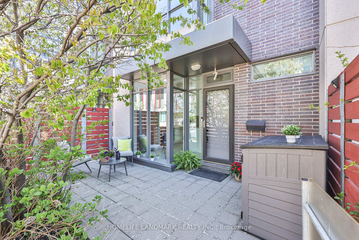
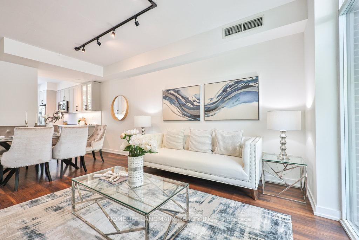
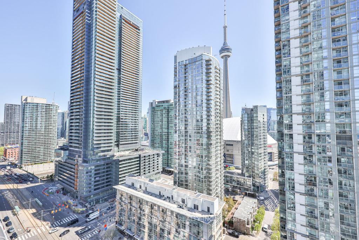
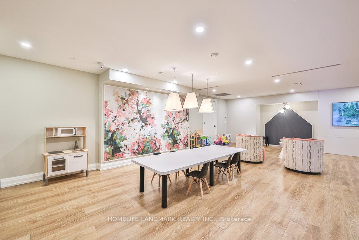
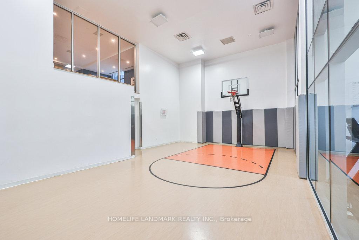
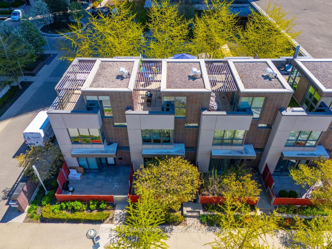
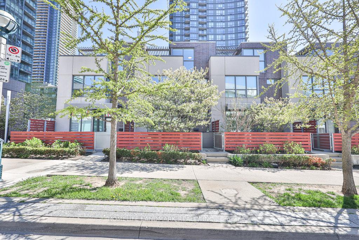
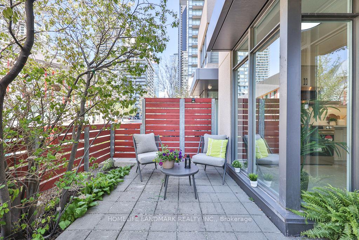
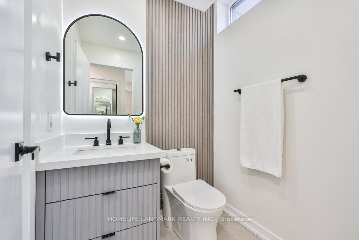
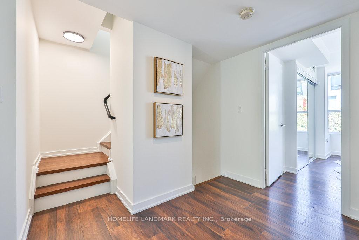
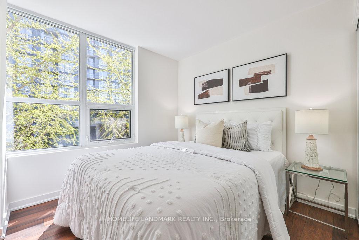
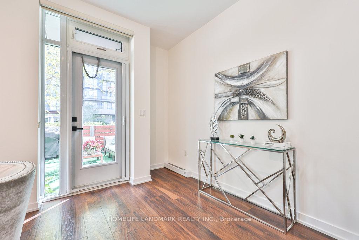
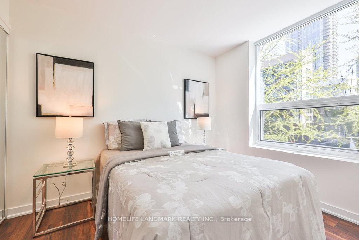
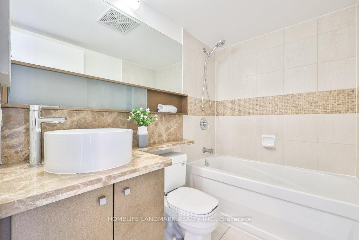
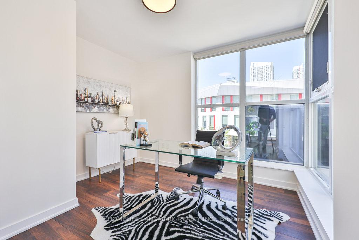
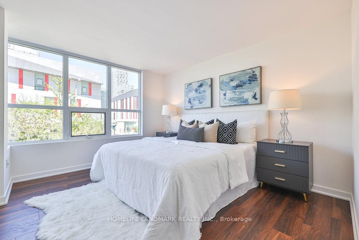
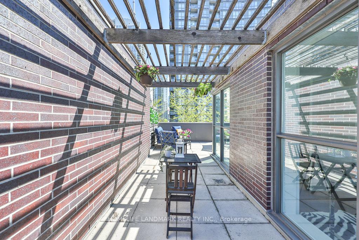
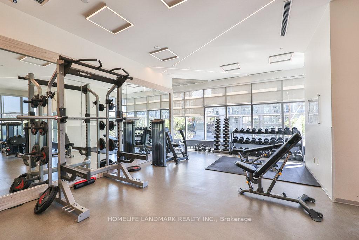
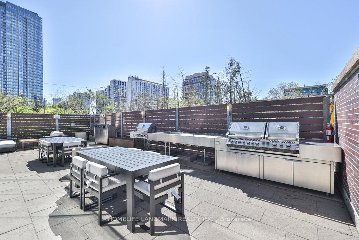
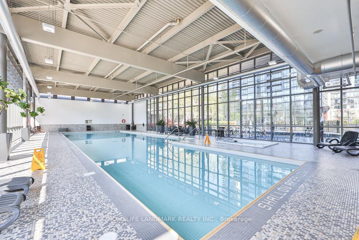
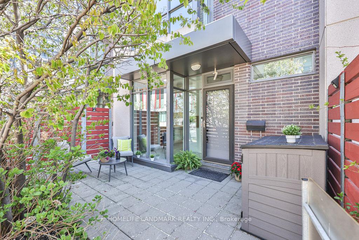
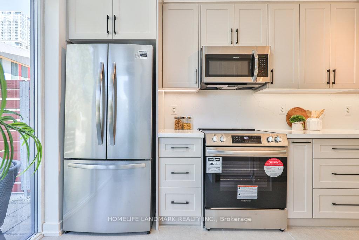












































| Ultra-modern townhouse in Prime Downtown Location! Featuring a sleek modern kitchen, this spacious 3+1 bedroom, 3 bathroom townhouse offers the best of urban living. Enjoy 3 private terraces and a sunny 3rd floor loft office that could double as another bedroom surrounded by Floor to Ceiling windows that walks out to a private rooftop oasis providing a sense of calm during busy days working from home. This home offers exceptional indoor-outdoor living with 1,570 sq ft of interior space + 900 sq ft of outdoor space spread over 3 separate terraces. The main floor boasts 9 ft ceilings, enhancing the sense of space and light. Upgraded operable windows added to the 1st and 3rd floors. Located just steps from the waterfront, parkland, supermarket, streetcar/transit, and both the Entertainment and Financial Districts. Amazing for growing families with two schools, a daycare, a community centre, and an 8-acre park across the street. Walk across the landscaped courtyard to enjoy resort-style amenities including a swimming pool, a hot tub, two saunas, a basketball court, 27th floor jacuzzi, two gyms, a kids play room and sky lounge. Easy highway access. This home shows with confidence-schedule your visit today! |
| Price | $1,449,000 |
| Taxes: | $6029.89 |
| Occupancy: | Vacant |
| Address: | 7 Brunel Cour , Toronto, M5V 3Y2, Toronto |
| Postal Code: | M5V 3Y2 |
| Province/State: | Toronto |
| Directions/Cross Streets: | Spadina/Fort York |
| Level/Floor | Room | Length(ft) | Width(ft) | Descriptions | |
| Room 1 | Main | Living Ro | 18.99 | 18.11 | Combined w/Dining, Laminate, W/O To Yard |
| Room 2 | Main | Dining Ro | Combined w/Living, Laminate, Overlooks Backyard | ||
| Room 3 | Main | Kitchen | 13.09 | 7.94 | Ceramic Floor, Granite Counters, Eat-in Kitchen |
| Room 4 | Main | Laundry | 4.1 | 4.49 | Ceramic Floor |
| Room 5 | Second | Primary B | 12.53 | 11.41 | 4 Pc Ensuite, Broadloom, Mirrored Closet |
| Room 6 | Second | Bedroom 2 | 12.4 | 9.18 | Broadloom, Mirrored Closet |
| Room 7 | Second | Bedroom 3 | 10.5 | 9.77 | Broadloom, Mirrored Closet |
| Room 8 | Third | Den | 14.43 | 10.17 | Broadloom, W/O To Patio |
| Washroom Type | No. of Pieces | Level |
| Washroom Type 1 | 4 | Second |
| Washroom Type 2 | 2 | Main |
| Washroom Type 3 | 0 | |
| Washroom Type 4 | 0 | |
| Washroom Type 5 | 0 |
| Total Area: | 0.00 |
| Approximatly Age: | 6-10 |
| Sprinklers: | Conc |
| Washrooms: | 3 |
| Heat Type: | Forced Air |
| Central Air Conditioning: | Central Air |
$
%
Years
This calculator is for demonstration purposes only. Always consult a professional
financial advisor before making personal financial decisions.
| Although the information displayed is believed to be accurate, no warranties or representations are made of any kind. |
| HOMELIFE LANDMARK REALTY INC. |
- Listing -1 of 0
|
|

Hossein Vanishoja
Broker, ABR, SRS, P.Eng
Dir:
416-300-8000
Bus:
888-884-0105
Fax:
888-884-0106
| Virtual Tour | Book Showing | Email a Friend |
Jump To:
At a Glance:
| Type: | Com - Condo Townhouse |
| Area: | Toronto |
| Municipality: | Toronto C01 |
| Neighbourhood: | Waterfront Communities C1 |
| Style: | 3-Storey |
| Lot Size: | x 0.00() |
| Approximate Age: | 6-10 |
| Tax: | $6,029.89 |
| Maintenance Fee: | $953.74 |
| Beds: | 3+1 |
| Baths: | 3 |
| Garage: | 0 |
| Fireplace: | Y |
| Air Conditioning: | |
| Pool: |
Locatin Map:
Payment Calculator:

Listing added to your favorite list
Looking for resale homes?

By agreeing to Terms of Use, you will have ability to search up to 311610 listings and access to richer information than found on REALTOR.ca through my website.


