Leased
Listing ID: W12238653
2410 Woodstock Trai , Oakville, L6M 0L3, Halton
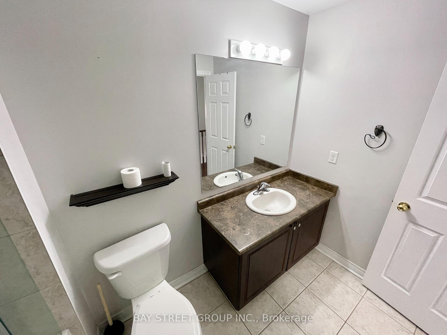
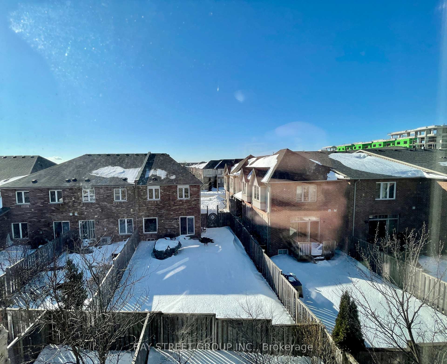
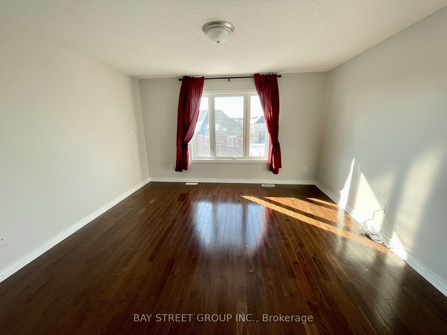
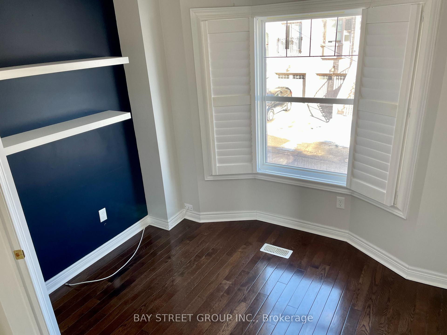
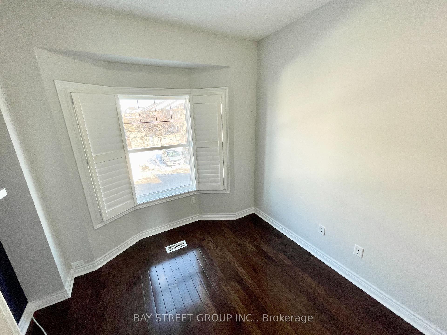
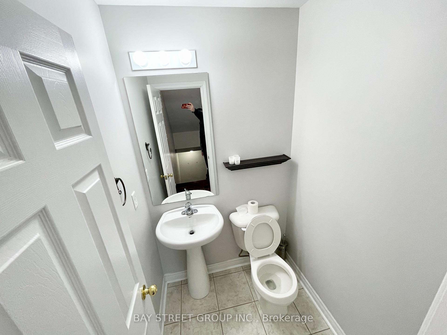

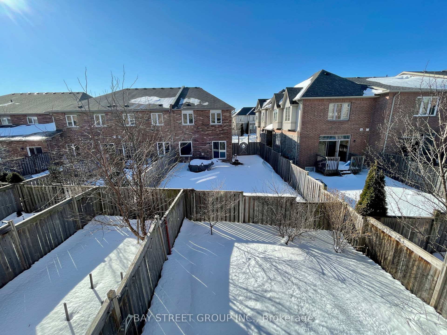
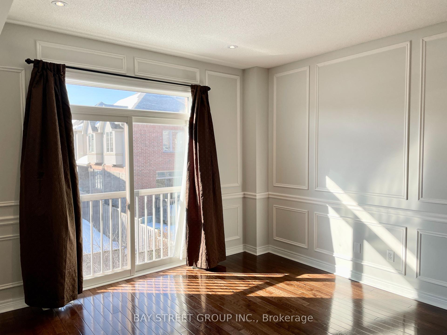
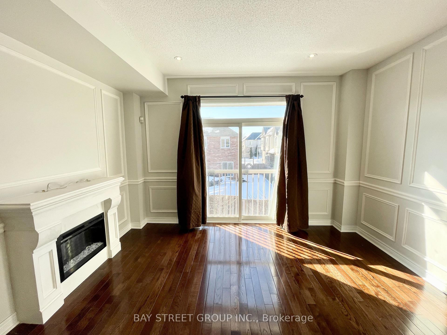
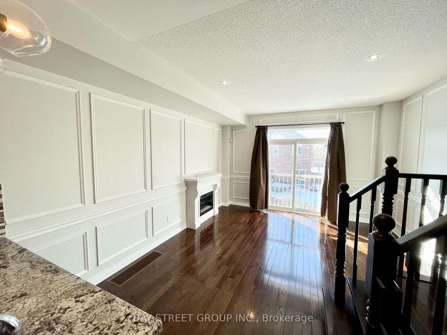
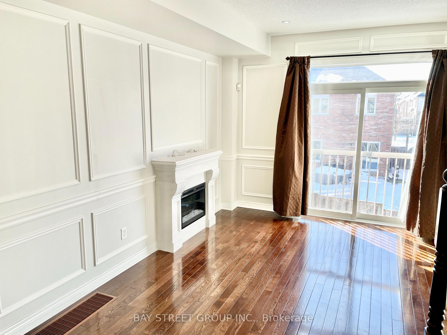

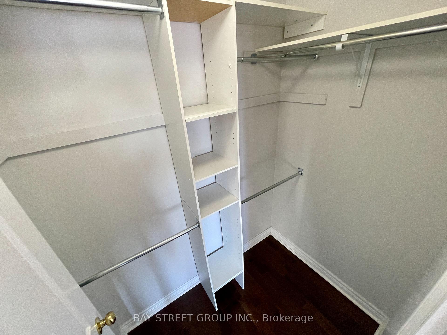
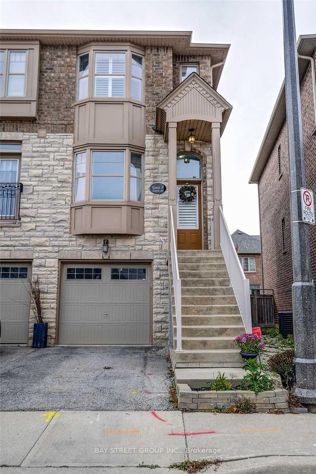
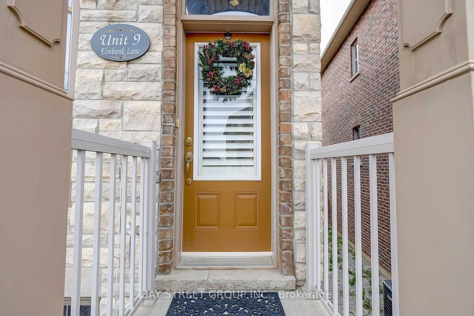
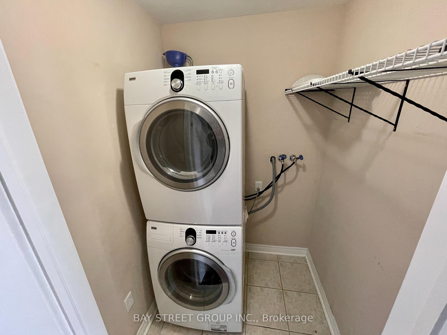
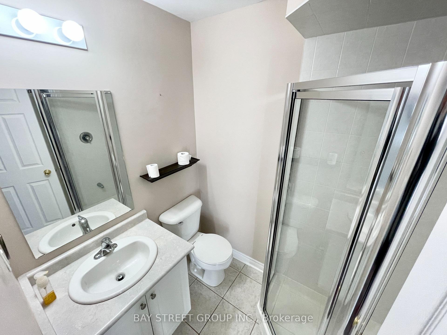
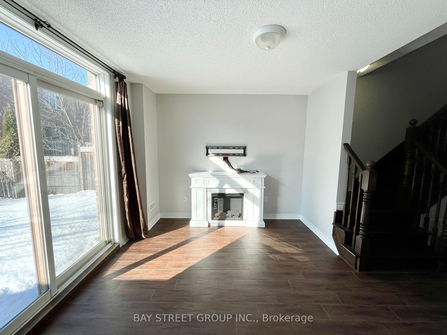
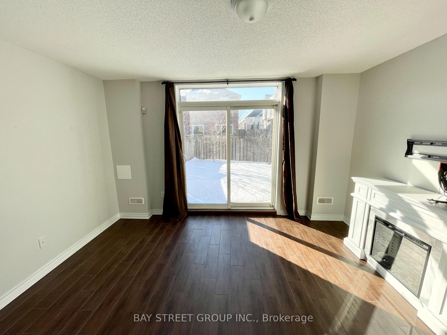
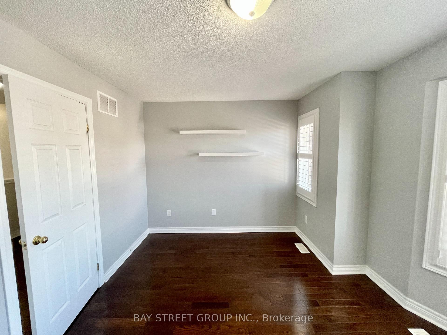
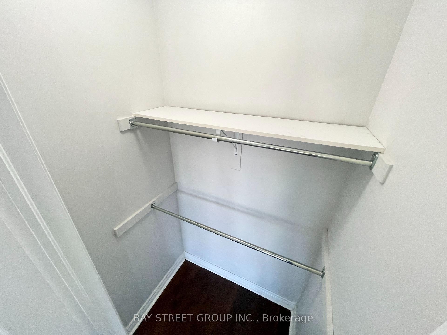
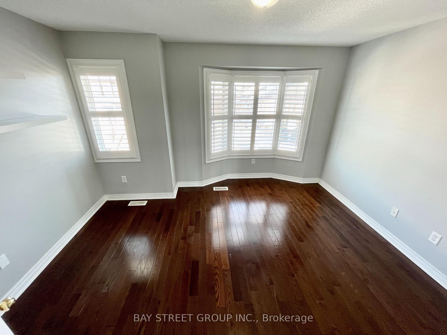
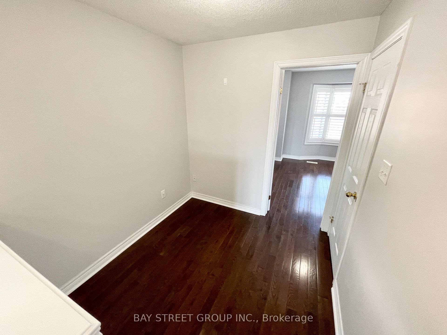
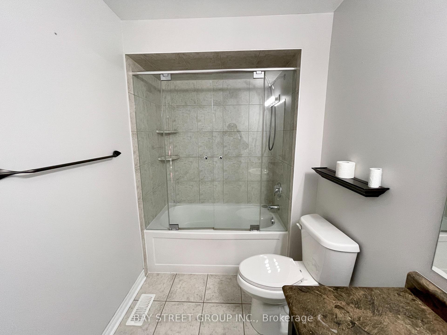

























| Luxurious 3 Bedroom Townhouse Plus Stunning Family Room On The Ground Floor Walkout To The Large Private Backyard Located At Prime West Oak Trails Area, Spacious Floor Plan With A Den On 3rd Floor For Work & Study, Hardwood Staircases & Flooring, Open Concept Living With French Door Window, Two Fire Places On A Different Floor, Surrounded By Walking Trails And Prime Ranked Schools,5 Min Walk To Trafalgar Hospital, Shopping Plaza, Banks & Parks. |
| Listed Price | $3,200 |
| Taxes: | $0.00 |
| Occupancy: | Tenant |
| Address: | 2410 Woodstock Trai , Oakville, L6M 0L3, Halton |
| Directions/Cross Streets: | Third Line / Dundas St W |
| Rooms: | 7 |
| Bedrooms: | 3 |
| Bedrooms +: | 0 |
| Family Room: | T |
| Basement: | Finished wit |
| Furnished: | Unfu |
| Level/Floor | Room | Length(ft) | Width(ft) | Descriptions | |
| Room 1 | Second | Kitchen | 8.89 | 12.63 | Granite Counters, Backsplash, Stainless Steel Appl |
| Room 2 | Second | Dining Ro | 8.79 | 5.94 | Hardwood Floor, Combined w/Living |
| Room 3 | Second | Living Ro | 13.42 | 12.79 | Hardwood Floor, Combined w/Dining, Juliette Balcony |
| Room 4 | Second | Bedroom 3 | 9.61 | 11.41 | Hardwood Floor, Closet, Large Window |
| Room 5 | Third | Primary B | 13.35 | 11.38 | Hardwood Floor, Walk-In Closet(s), Large Window |
| Room 6 | Third | Bedroom 2 | 13.35 | 11.38 | Hardwood Floor, Closet, Large Window |
| Room 7 | Third | Den | 7.54 | 7.87 | Hardwood Floor |
| Room 8 | Third | Bathroom | 5.67 | 9.87 | Tile Floor, 4 Pc Bath |
| Room 9 | Ground | Family Ro | 13.42 | 10.43 | Laminate, W/O To Yard, Fireplace |
| Room 10 | Ground | Laundry | 3.41 | 15.19 | Tile Floor |
| Room 11 | Ground | Bathroom | 4.95 | 6.3 | 3 Pc Bath, Tile Floor |
| Room 12 | In Between | Bathroom | 4.49 | 4.72 | 2 Pc Bath, Tile Floor |
| Washroom Type | No. of Pieces | Level |
| Washroom Type 1 | 4 | Third |
| Washroom Type 2 | 3 | Ground |
| Washroom Type 3 | 2 | In Betwe |
| Washroom Type 4 | 0 | |
| Washroom Type 5 | 0 | |
| Washroom Type 6 | 4 | Third |
| Washroom Type 7 | 3 | Ground |
| Washroom Type 8 | 2 | In Betwe |
| Washroom Type 9 | 0 | |
| Washroom Type 10 | 0 |
| Total Area: | 0.00 |
| Property Type: | Att/Row/Townhouse |
| Style: | 3-Storey |
| Exterior: | Brick, Stone |
| Garage Type: | Attached |
| (Parking/)Drive: | Private |
| Drive Parking Spaces: | 1 |
| Park #1 | |
| Parking Type: | Private |
| Park #2 | |
| Parking Type: | Private |
| Pool: | None |
| Laundry Access: | Ensuite |
| Approximatly Square Footage: | 1100-1500 |
| Property Features: | Fenced Yard, Hospital |
| CAC Included: | Y |
| Water Included: | N |
| Cabel TV Included: | N |
| Common Elements Included: | N |
| Heat Included: | Y |
| Parking Included: | Y |
| Condo Tax Included: | N |
| Building Insurance Included: | N |
| Fireplace/Stove: | Y |
| Heat Type: | Forced Air |
| Central Air Conditioning: | Central Air |
| Central Vac: | N |
| Laundry Level: | Syste |
| Ensuite Laundry: | F |
| Sewers: | Sewer |
| Although the information displayed is believed to be accurate, no warranties or representations are made of any kind. |
| BAY STREET GROUP INC. |
- Listing -1 of 0
|
|

Hossein Vanishoja
Broker, ABR, SRS, P.Eng
Dir:
416-300-8000
Bus:
888-884-0105
Fax:
888-884-0106
| Book Showing | Email a Friend |
Jump To:
At a Glance:
| Type: | Freehold - Att/Row/Townhouse |
| Area: | Halton |
| Municipality: | Oakville |
| Neighbourhood: | 1019 - WM Westmount |
| Style: | 3-Storey |
| Lot Size: | x 0.00() |
| Approximate Age: | |
| Tax: | $0 |
| Maintenance Fee: | $0 |
| Beds: | 3 |
| Baths: | 3 |
| Garage: | 0 |
| Fireplace: | Y |
| Air Conditioning: | |
| Pool: | None |
Locatin Map:

Listing added to your favorite list
Looking for resale homes?

By agreeing to Terms of Use, you will have ability to search up to 296780 listings and access to richer information than found on REALTOR.ca through my website.


