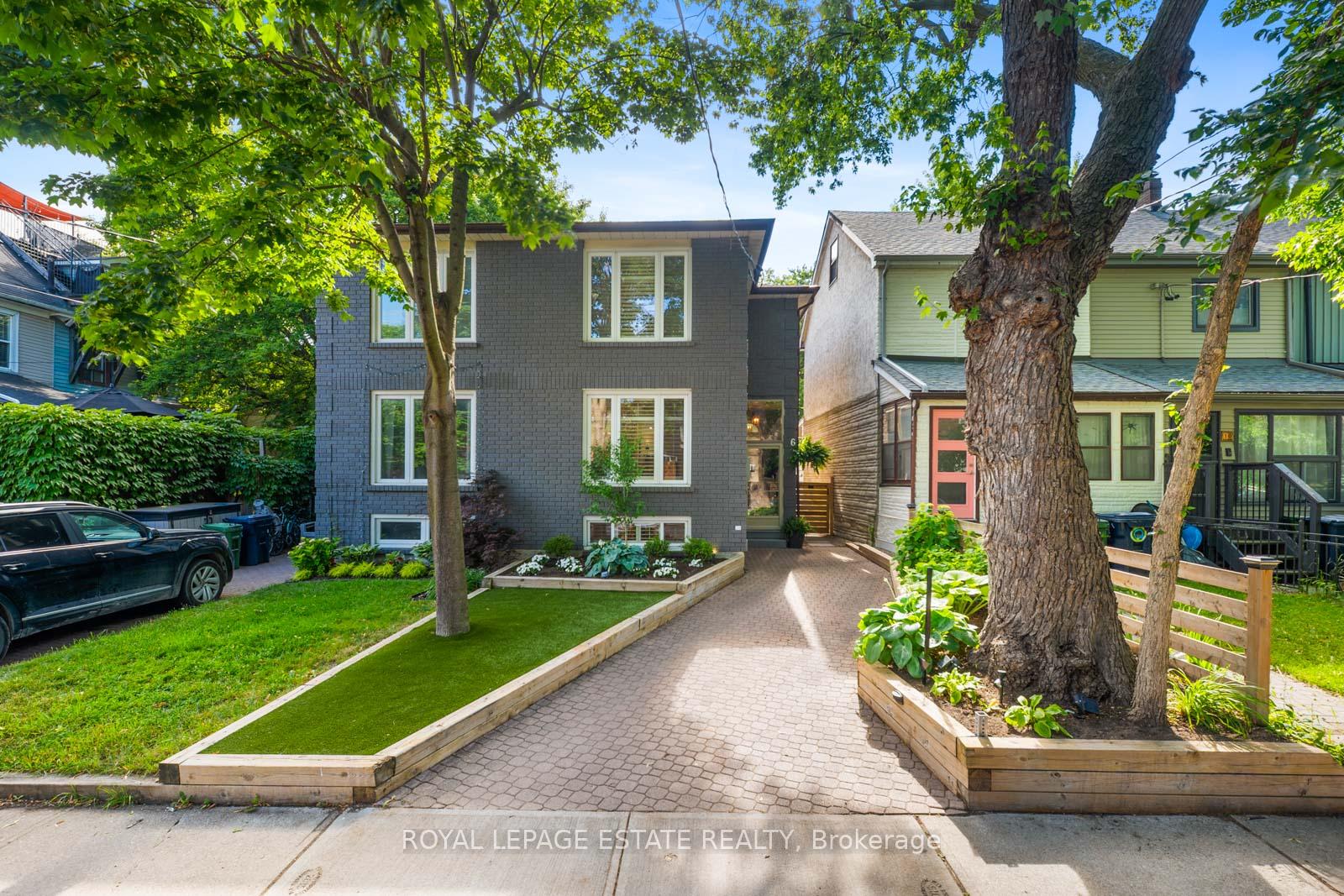$1,149,000
Available - For Sale
Listing ID: E12246762
6 Woodfield Road , Toronto, M4L 2W3, Toronto














































































| Welcome to 6 Woodfield Road.Where Leslieville Meets the Beach!Discover the perfect blend of vibrant urban living and Beach life in this beautifully updated 3+1 bedroom, 4-bathroom wide semi, ideally nestled between the heart of Leslieville and everything The Beaches has to offer.Step inside to find beautiful wide plank hardwood floors and a thoughtfully designed main floor featuring: a bright open kitchen, a spacious living room, a separate dining area perfect for entertaining, and the most charming powder room.Upstairs, you'll find three comfortable bedrooms, including a well-appointed main bathroom and a rare primary ensuite that was recently updated.The fully finished lower level offers over 7+ foot ceilings and exceptional flexibility, with a generous rec room, storage,laundry area, and a private bedroom with its own full bathroom; ideal for guests, a home office, or an in-law suite.Love the outdoors? You can't beat this location! With bike lanes right outside your door, you're just a 5-minute ride to Woodbine Beach or a 12 minute walk to the Boardwalk. Enjoy weekends exploring the endless selection of cafes, restaurants, and shops along Queen Street, or wander 100 m and find a spot at the local microbrewery. Too many great sights to explore.When Canada Day rolls around, you can enjoy the fireworks right from the comfort of your own home.6 Woodfield Road truly offers the best of all worlds, city living with the beach lifestyle. Don't miss this rare opportunity! |
| Price | $1,149,000 |
| Taxes: | $6537.00 |
| Assessment Year: | 2024 |
| Occupancy: | Owner |
| Address: | 6 Woodfield Road , Toronto, M4L 2W3, Toronto |
| Directions/Cross Streets: | Eastern & Coxwell |
| Rooms: | 6 |
| Rooms +: | 2 |
| Bedrooms: | 3 |
| Bedrooms +: | 1 |
| Family Room: | F |
| Basement: | Finished |
| Level/Floor | Room | Length(ft) | Width(ft) | Descriptions | |
| Room 1 | Main | Foyer | 8.99 | 6.66 | Tile Floor, Closet |
| Room 2 | Main | Living Ro | 15.22 | 12.2 | Bay Window, Hardwood Floor |
| Room 3 | Main | Dining Ro | 18.01 | 10.73 | Hardwood Floor, Window |
| Room 4 | Main | Kitchen | 16.33 | 10 | Glass Doors, W/O To Deck, Tile Floor |
| Room 5 | Second | Primary B | 15.22 | 12.23 | 3 Pc Ensuite, Hardwood Floor, Large Window |
| Room 6 | Second | Bedroom 2 | 10.46 | 8.53 | Hardwood Floor, Window, Closet |
| Room 7 | Third | Bedroom 3 | 11.91 | 11.81 | Hardwood Floor, Window |
| Room 8 | Basement | Family Ro | 28.04 | 12.17 | Vinyl Floor |
| Room 9 | Basement | Bedroom 4 | 10.99 | 10 | Vinyl Floor |
| Room 10 | Basement | Laundry | 12.27 | 9.64 |
| Washroom Type | No. of Pieces | Level |
| Washroom Type 1 | 2 | Main |
| Washroom Type 2 | 4 | Second |
| Washroom Type 3 | 3 | Second |
| Washroom Type 4 | 4 | Basement |
| Washroom Type 5 | 0 |
| Total Area: | 0.00 |
| Property Type: | Semi-Detached |
| Style: | 2-Storey |
| Exterior: | Brick |
| Garage Type: | None |
| (Parking/)Drive: | Front Yard |
| Drive Parking Spaces: | 1 |
| Park #1 | |
| Parking Type: | Front Yard |
| Park #2 | |
| Parking Type: | Front Yard |
| Pool: | None |
| Approximatly Square Footage: | 1500-2000 |
| CAC Included: | N |
| Water Included: | N |
| Cabel TV Included: | N |
| Common Elements Included: | N |
| Heat Included: | N |
| Parking Included: | N |
| Condo Tax Included: | N |
| Building Insurance Included: | N |
| Fireplace/Stove: | N |
| Heat Type: | Forced Air |
| Central Air Conditioning: | Central Air |
| Central Vac: | N |
| Laundry Level: | Syste |
| Ensuite Laundry: | F |
| Sewers: | Sewer |
$
%
Years
This calculator is for demonstration purposes only. Always consult a professional
financial advisor before making personal financial decisions.
| Although the information displayed is believed to be accurate, no warranties or representations are made of any kind. |
| ROYAL LEPAGE ESTATE REALTY |
- Listing -1 of 0
|
|

Hossein Vanishoja
Broker, ABR, SRS, P.Eng
Dir:
416-300-8000
Bus:
888-884-0105
Fax:
888-884-0106
| Virtual Tour | Book Showing | Email a Friend |
Jump To:
At a Glance:
| Type: | Freehold - Semi-Detached |
| Area: | Toronto |
| Municipality: | Toronto E01 |
| Neighbourhood: | Greenwood-Coxwell |
| Style: | 2-Storey |
| Lot Size: | x 71.00(Feet) |
| Approximate Age: | |
| Tax: | $6,537 |
| Maintenance Fee: | $0 |
| Beds: | 3+1 |
| Baths: | 4 |
| Garage: | 0 |
| Fireplace: | N |
| Air Conditioning: | |
| Pool: | None |
Locatin Map:
Payment Calculator:

Listing added to your favorite list
Looking for resale homes?

By agreeing to Terms of Use, you will have ability to search up to 296780 listings and access to richer information than found on REALTOR.ca through my website.


