$3,400
Available - For Rent
Listing ID: W12168366
273 Delta Stre , Toronto, M8W 4G1, Toronto
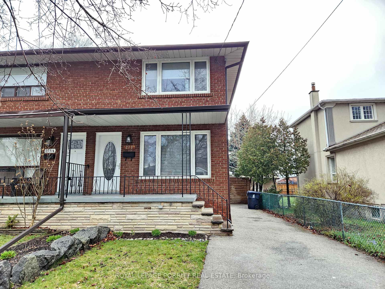









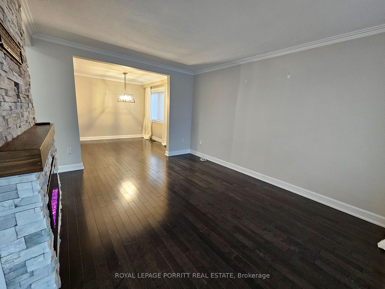
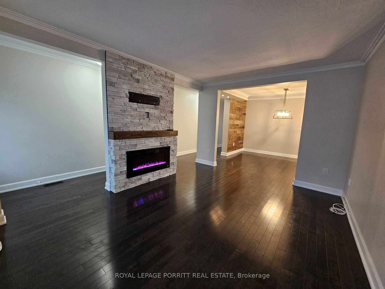
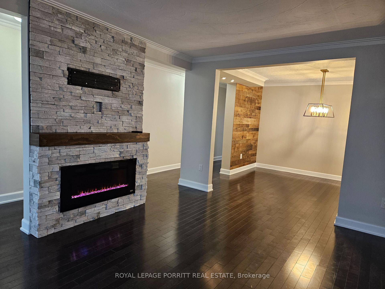
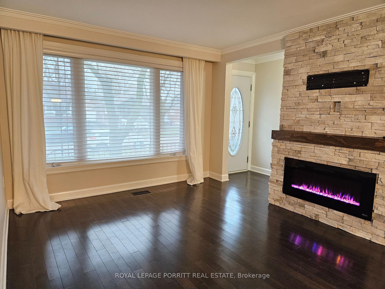


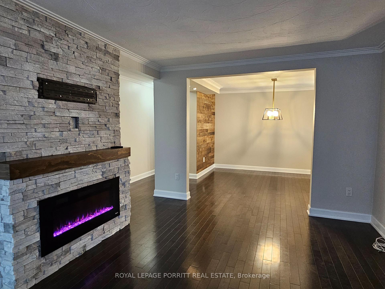
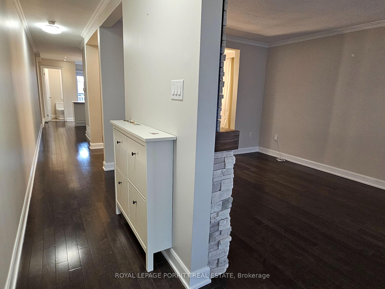
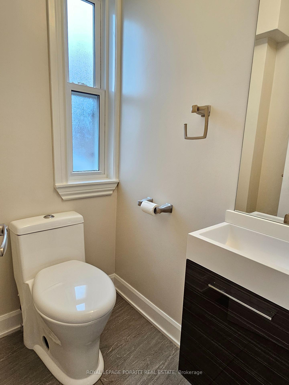
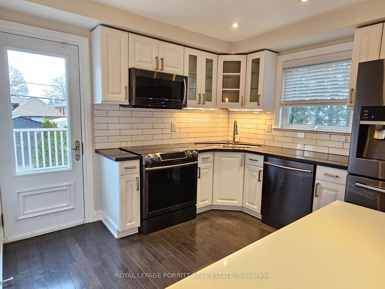
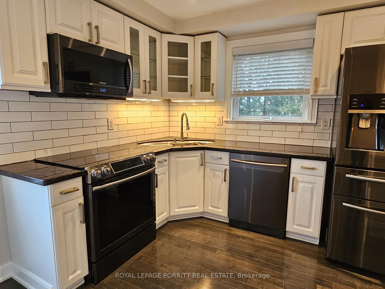
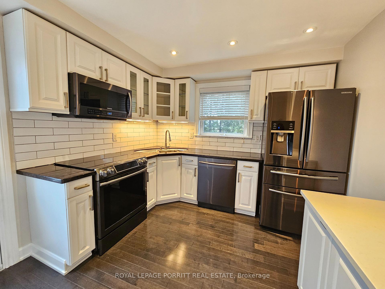
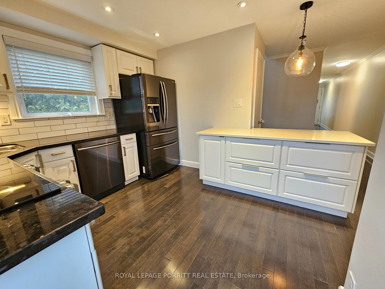
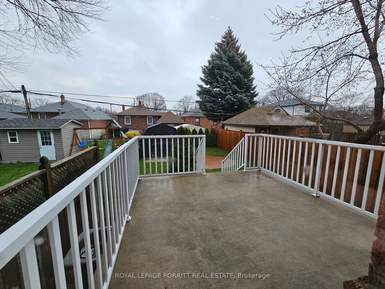
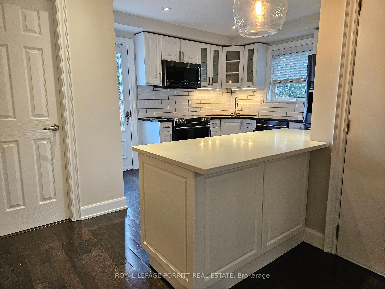
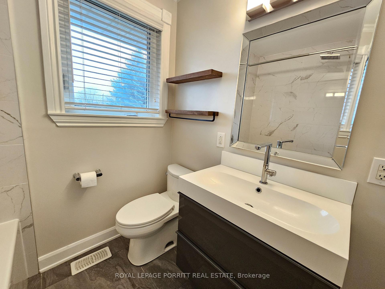
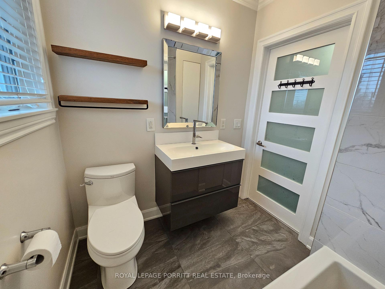
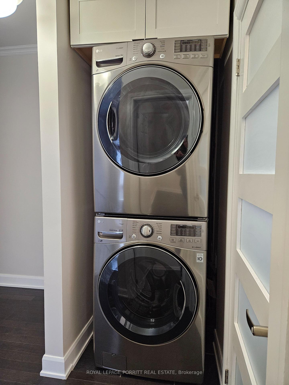
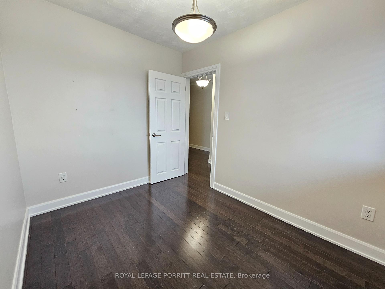
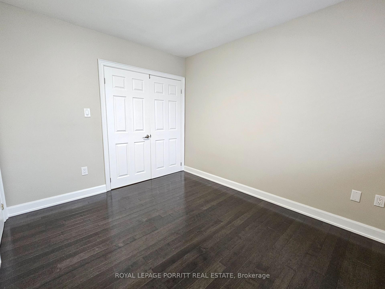

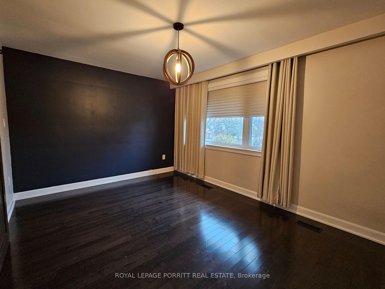
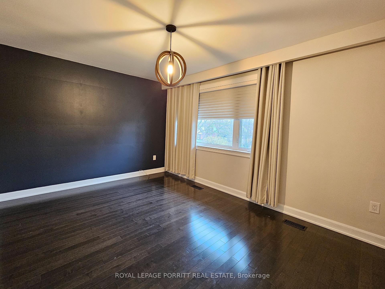
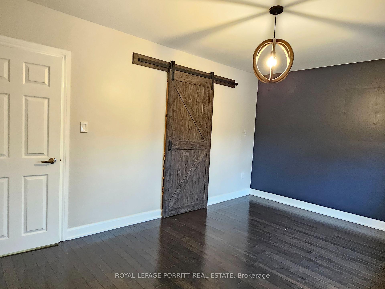
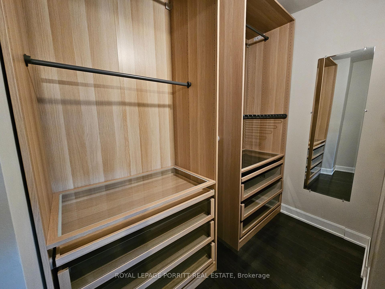
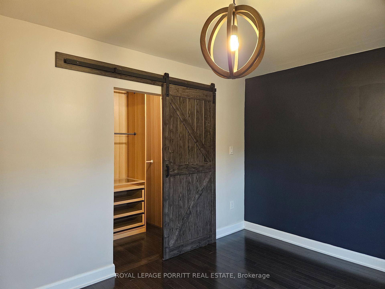
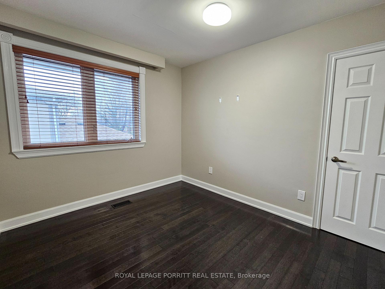
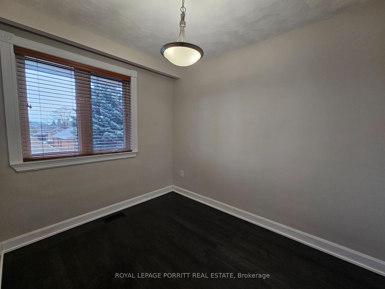
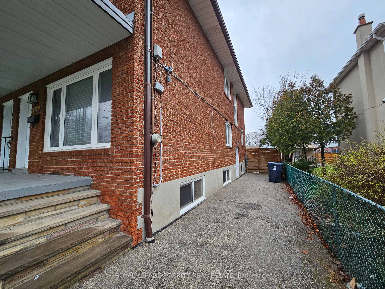
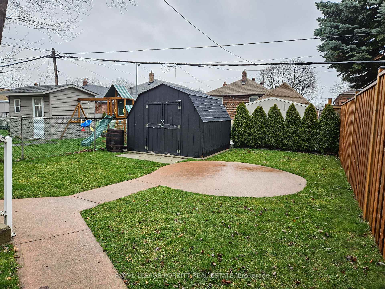

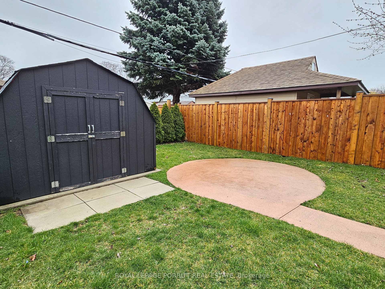
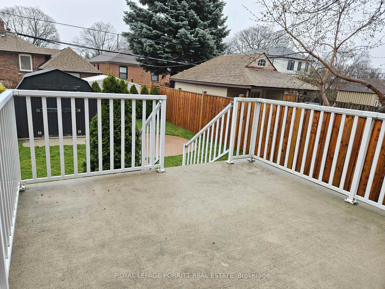
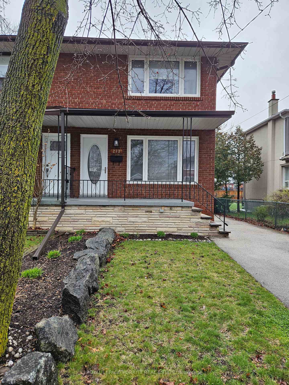
































































| Welcome to this bright and beautifully maintained 3-bedroom home in the heart of Alderwood. Featuring elegant hardwood floors throughout, this spacious home offers a warm and inviting living room with a cozy electric fireplace - perfect for relaxing evenings. The large primary bedroom boasts a walk-in closet and abundant natural light, while the home includes the convenience of ensuite laundry and window treatments. Step outside to a fully fenced backyard with a patio - ideal for outdoor dining or play. Located within walking distance to top-rated Catholic and Public elementary schools, nearby parks, and Alderwood Plaza, home to local favourites like Farm Boy and Kettleman's Bagels. Enjoy all the amenities at Alderwood Community Centre, including an indoor pool, library, outdoor arena, and playground. With quick access to major highways, just 10 minutes to Pearson Airport, and convenient TTC and GO Transit connections, this home is perfectly situated for families and commuters alike. Don't miss your chance to lease this gem in a family-friendly neighbourhood! |
| Price | $3,400 |
| Taxes: | $0.00 |
| Occupancy: | Tenant |
| Address: | 273 Delta Stre , Toronto, M8W 4G1, Toronto |
| Directions/Cross Streets: | Evans Ave & Hwy427 |
| Rooms: | 6 |
| Bedrooms: | 3 |
| Bedrooms +: | 0 |
| Family Room: | F |
| Basement: | Apartment |
| Furnished: | Unfu |
| Level/Floor | Room | Length(ft) | Width(ft) | Descriptions | |
| Room 1 | Main | Living Ro | 14.27 | 10.66 | Large Window, Hardwood Floor, Electric Fireplace |
| Room 2 | Main | Dining Ro | 10.2 | 10.2 | Hardwood Floor, Window |
| Room 3 | Main | Kitchen | 14.3 | 10.2 | Quartz Counter, B/I Dishwasher, W/O To Yard |
| Room 4 | Second | Bedroom | 14.5 | 10.5 | Hardwood Floor, Large Window, Walk-In Closet(s) |
| Room 5 | Second | Bedroom 2 | 10.99 | 8.95 | Hardwood Floor, Window, Closet |
| Room 6 | Second | Bedroom 3 | 9.68 | 7.38 | Hardwood Floor, Window |
| Washroom Type | No. of Pieces | Level |
| Washroom Type 1 | 4 | Second |
| Washroom Type 2 | 2 | Main |
| Washroom Type 3 | 0 | |
| Washroom Type 4 | 0 | |
| Washroom Type 5 | 0 |
| Total Area: | 0.00 |
| Property Type: | Semi-Detached |
| Style: | 2-Storey |
| Exterior: | Brick |
| Garage Type: | None |
| (Parking/)Drive: | Private |
| Drive Parking Spaces: | 2 |
| Park #1 | |
| Parking Type: | Private |
| Park #2 | |
| Parking Type: | Private |
| Pool: | None |
| Laundry Access: | Ensuite |
| Other Structures: | Shed |
| Approximatly Square Footage: | 1100-1500 |
| Property Features: | Fenced Yard, Hospital |
| CAC Included: | N |
| Water Included: | N |
| Cabel TV Included: | N |
| Common Elements Included: | N |
| Heat Included: | N |
| Parking Included: | Y |
| Condo Tax Included: | N |
| Building Insurance Included: | N |
| Fireplace/Stove: | Y |
| Heat Type: | Forced Air |
| Central Air Conditioning: | Central Air |
| Central Vac: | N |
| Laundry Level: | Syste |
| Ensuite Laundry: | F |
| Elevator Lift: | False |
| Sewers: | Sewer |
| Although the information displayed is believed to be accurate, no warranties or representations are made of any kind. |
| ROYAL LEPAGE PORRITT REAL ESTATE |
- Listing -1 of 0
|
|

Hossein Vanishoja
Broker, ABR, SRS, P.Eng
Dir:
416-300-8000
Bus:
888-884-0105
Fax:
888-884-0106
| Book Showing | Email a Friend |
Jump To:
At a Glance:
| Type: | Freehold - Semi-Detached |
| Area: | Toronto |
| Municipality: | Toronto W06 |
| Neighbourhood: | Alderwood |
| Style: | 2-Storey |
| Lot Size: | x 0.00() |
| Approximate Age: | |
| Tax: | $0 |
| Maintenance Fee: | $0 |
| Beds: | 3 |
| Baths: | 2 |
| Garage: | 0 |
| Fireplace: | Y |
| Air Conditioning: | |
| Pool: | None |
Locatin Map:

Listing added to your favorite list
Looking for resale homes?

By agreeing to Terms of Use, you will have ability to search up to 296780 listings and access to richer information than found on REALTOR.ca through my website.


