$449,098
Available - For Sale
Listing ID: C12193732
78 CARR Stre , Toronto, M5T 1B7, Toronto
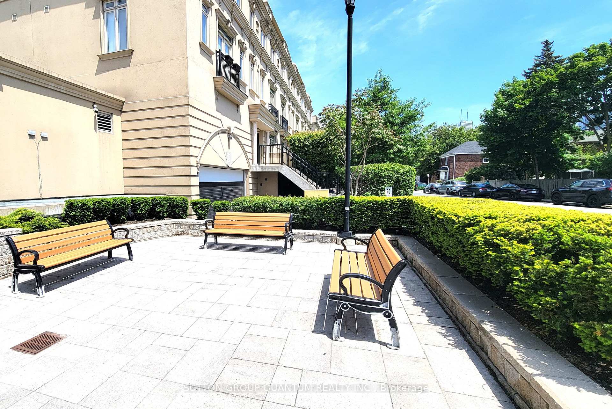
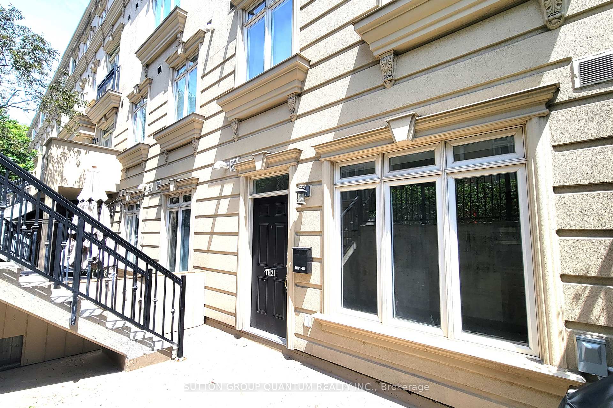
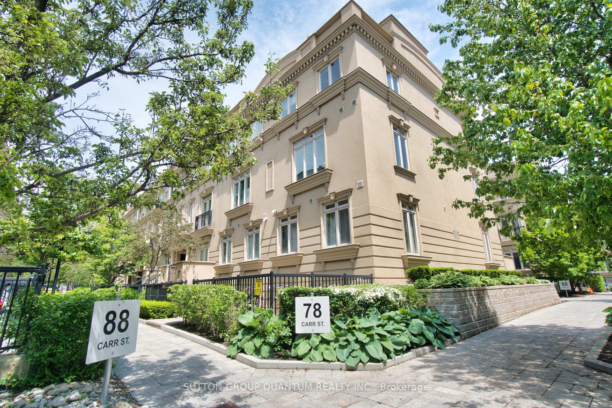
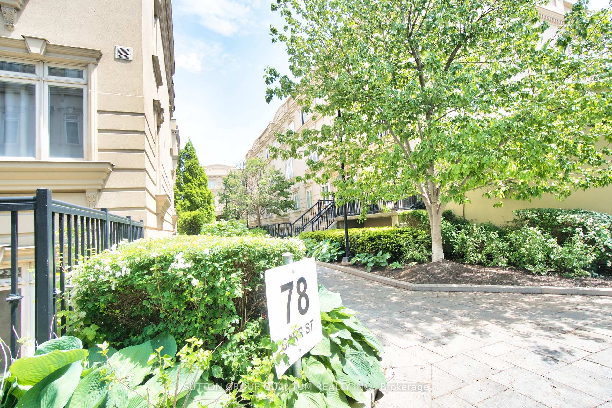
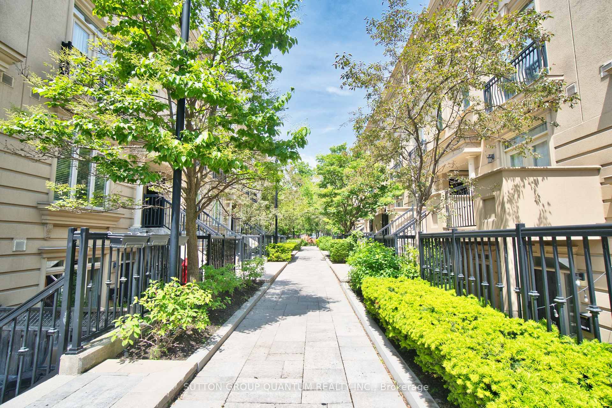
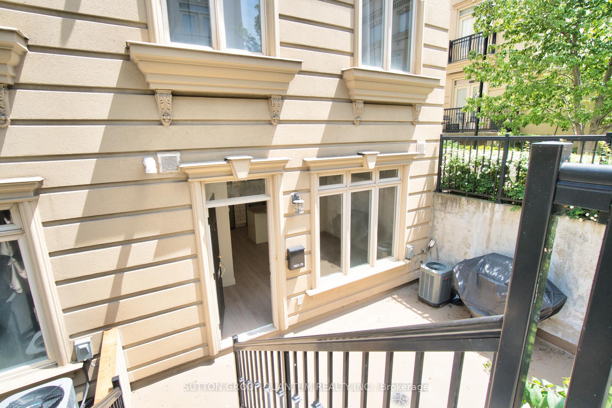
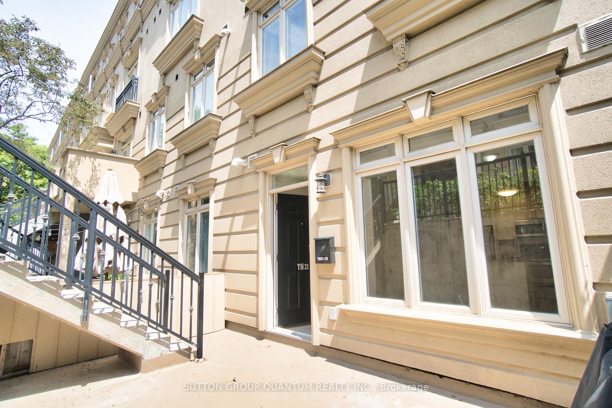
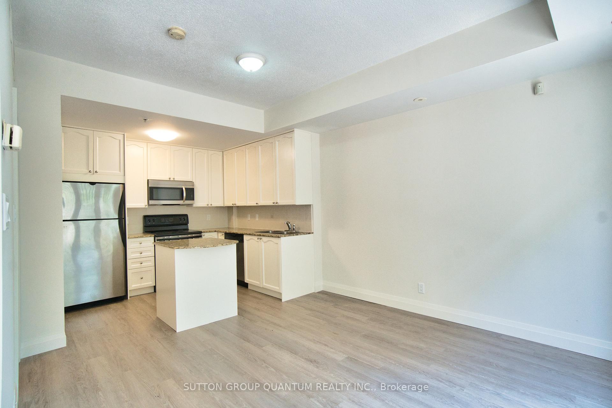
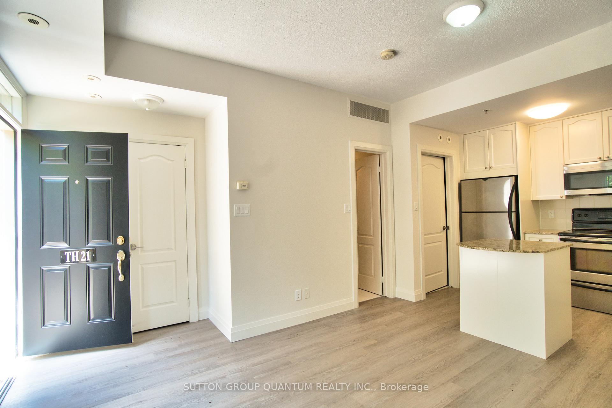
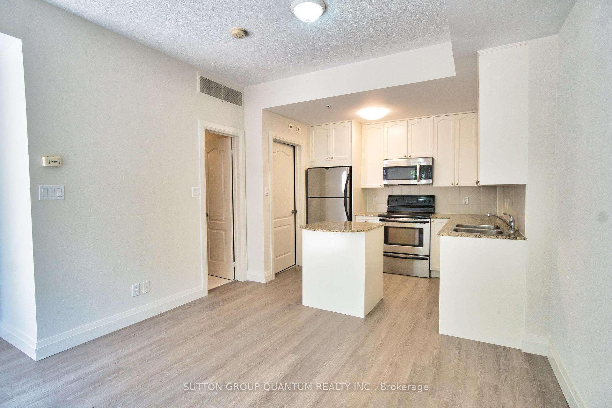
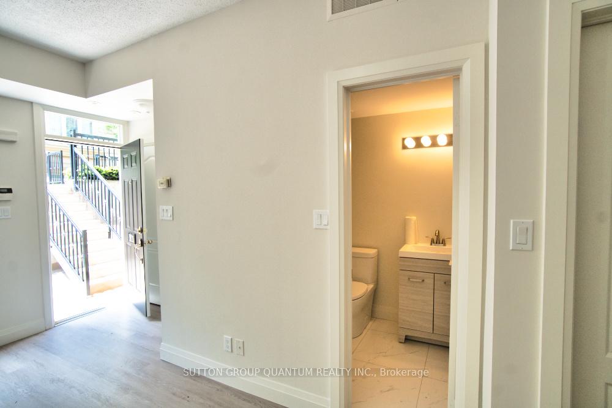
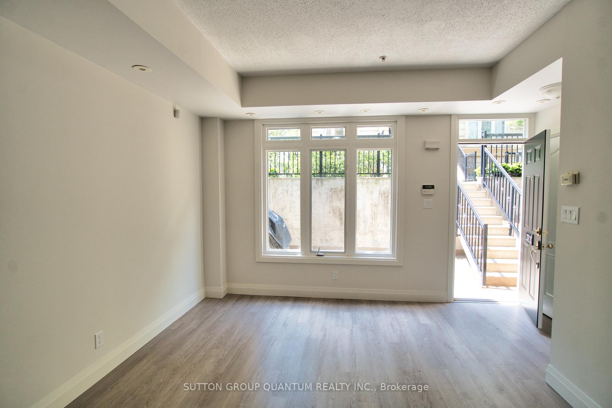
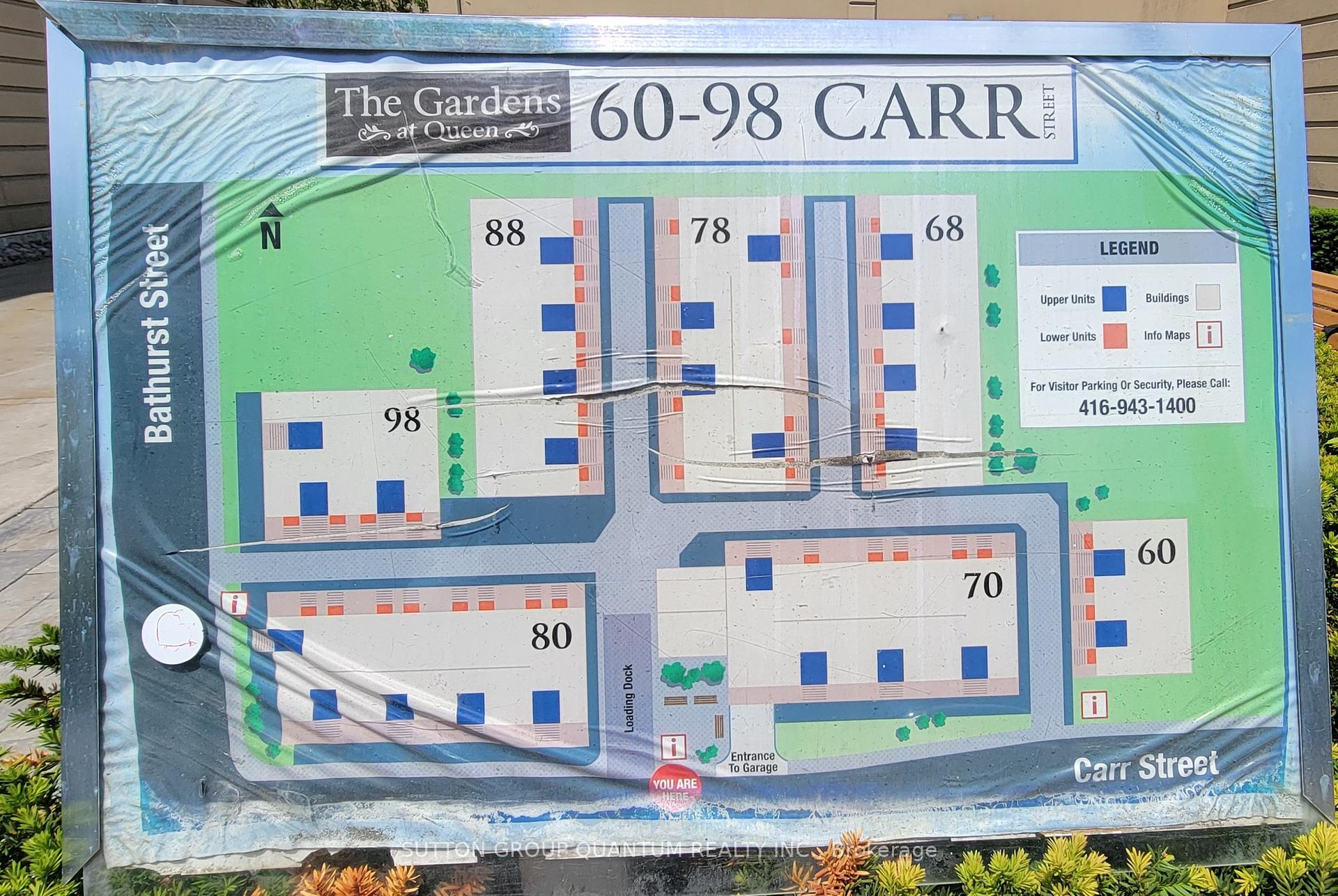
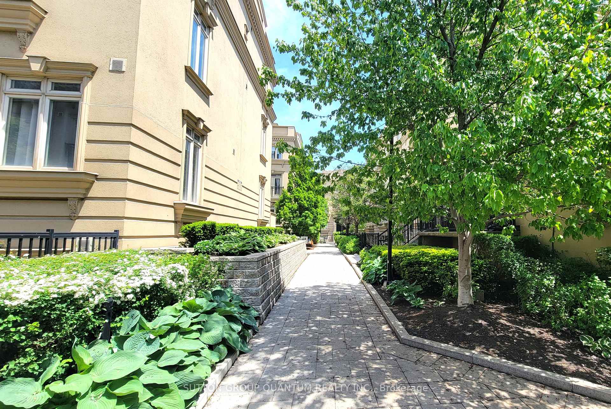
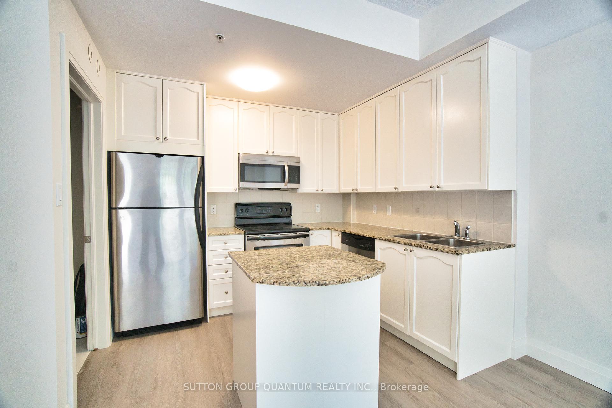
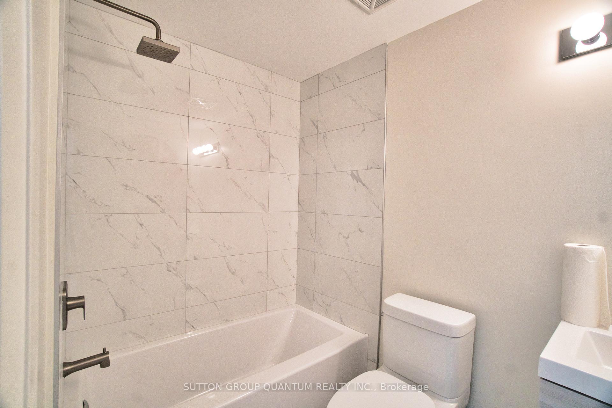
















| Chic Downtown Living in the Heart of Queen West! Welcome to this bright STUDIO/BACHELOR offering open-concept living in one of Toronto's most vibrant neighbourhoods.The functional layout studio with walkout to your own 160 SF private patio, perfect for morning coffee or unwinding outdoors. The modern kitchen flows seamlessly into the living area, making entertaining a breeze. This sought-after unit comes with underground parking, 24-hour security, and unbeatable access to the TTC and downtown core. Located in The Gardens at Queens serene enclave tucked away just steps from Queen Street West's trendy restaurants, parks, boutique shopping, and city buzz. Urban living at its finest! Think outside the box! This affordable studio apartment could be your living space within the entertainment district, but could also be your place of work or place to meet your business associates or play poker with friends. It would be cheaper than renting commercial space. One owned parking space in the underground garage. No locker. Walking distance to everything. Perfect gateway for nights at the bars or clubs! No need to drive DUI to the suburbs. The unit has been renovated. New bath, renovated kitchen, new flooring and freshly painted. Lucky number 21 |
| Price | $449,098 |
| Taxes: | $2375.38 |
| Assessment Year: | 2024 |
| Occupancy: | Vacant |
| Address: | 78 CARR Stre , Toronto, M5T 1B7, Toronto |
| Postal Code: | M5T 1B7 |
| Province/State: | Toronto |
| Directions/Cross Streets: | BATHURST / CARR |
| Level/Floor | Room | Length(ft) | Width(ft) | Descriptions | |
| Room 1 | Lower | Kitchen | 11.15 | 19.75 | Centre Island, Renovated, Laminate |
| Room 2 | Lower | Great Roo | Combined w/Kitchen, Open Concept, Walk-Out |
| Washroom Type | No. of Pieces | Level |
| Washroom Type 1 | 4 | Flat |
| Washroom Type 2 | 0 | |
| Washroom Type 3 | 0 | |
| Washroom Type 4 | 0 | |
| Washroom Type 5 | 0 |
| Total Area: | 0.00 |
| Approximatly Age: | 16-30 |
| Washrooms: | 1 |
| Heat Type: | Forced Air |
| Central Air Conditioning: | Central Air |
| Elevator Lift: | False |
$
%
Years
This calculator is for demonstration purposes only. Always consult a professional
financial advisor before making personal financial decisions.
| Although the information displayed is believed to be accurate, no warranties or representations are made of any kind. |
| SUTTON GROUP QUANTUM REALTY INC. |
- Listing -1 of 0
|
|

Hossein Vanishoja
Broker, ABR, SRS, P.Eng
Dir:
416-300-8000
Bus:
888-884-0105
Fax:
888-884-0106
| Book Showing | Email a Friend |
Jump To:
At a Glance:
| Type: | Com - Condo Townhouse |
| Area: | Toronto |
| Municipality: | Toronto C01 |
| Neighbourhood: | Kensington-Chinatown |
| Style: | Stacked Townhous |
| Lot Size: | x 0.00() |
| Approximate Age: | 16-30 |
| Tax: | $2,375.38 |
| Maintenance Fee: | $329.59 |
| Beds: | 0 |
| Baths: | 1 |
| Garage: | 0 |
| Fireplace: | N |
| Air Conditioning: | |
| Pool: |
Locatin Map:
Payment Calculator:

Listing added to your favorite list
Looking for resale homes?

By agreeing to Terms of Use, you will have ability to search up to 296780 listings and access to richer information than found on REALTOR.ca through my website.


