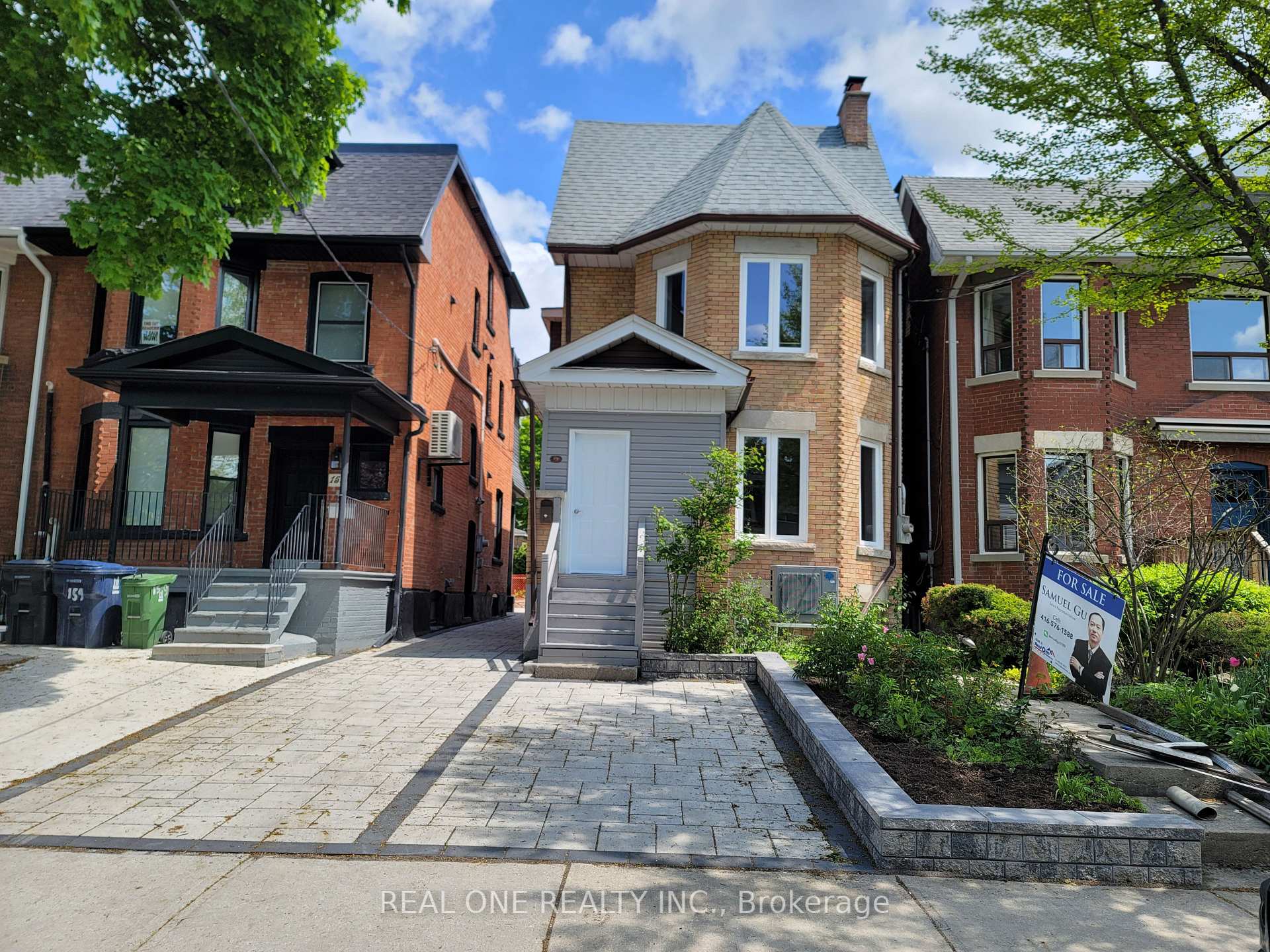$1,749,900
Available - For Sale
Listing ID: C12218008
157 Glenholme Aven , Toronto, M6E 3C5, Toronto






































































































| Welcome to St. Clair Village's perfect family home with 5 bedrooms & 5 Washrooms& Basement apartment. Over half year thoroughly renovated from Top to Bottom with over 400K in 2024. (outside wall insulation, windows, main floor stainless steel Appliances + Basement Fridge). 2024 plumbing and wire entire house. 2024 Hardwood floor throughout. 2024 Painting. Master bedroom contains extra room to be used as baby room or office. Basement Apartment contains two bedrooms with ensuite laundry & Washroom & Kitchen. Brand new furnace & Heat Pump (Air Conditioner). Brand New Natural Gas Forced Air Heating System. Garage Door 2024. Electrical panel: 200.amp. Close To All Amenities. 24Hrs Bus Service At Few Step Down On The Road. Highest Demand Area In The Core Of Downtown. Very Peaceful Street. Seller And Agent Do Not Warrant The Retrofit Status of the basement. Brand new professional landscaping of front yard, back yard, and driveway. Buyer& buyer's agent to verify all measurements, Lot Size, Taxes. |
| Price | $1,749,900 |
| Taxes: | $7035.63 |
| Occupancy: | Owner |
| Address: | 157 Glenholme Aven , Toronto, M6E 3C5, Toronto |
| Directions/Cross Streets: | Dufferin/St Clair |
| Rooms: | 9 |
| Rooms +: | 3 |
| Bedrooms: | 5 |
| Bedrooms +: | 2 |
| Family Room: | F |
| Basement: | Apartment, Separate Ent |
| Level/Floor | Room | Length(ft) | Width(ft) | Descriptions | |
| Room 1 | Main | Living Ro | 24.6 | 16.92 | Hardwood Floor, Pot Lights, Fireplace |
| Room 2 | Main | Kitchen | 13.78 | 7.87 | Ceramic Floor, Stainless Steel Appl, Granite Counters |
| Room 3 | Main | Laundry | 7.45 | 11.35 | Hardwood Floor, W/O To Garden |
| Room 4 | Main | Dining Ro | 9.84 | 8.2 | Hardwood Floor, Window, Combined w/Kitchen |
| Room 5 | Second | Primary B | 11.81 | 10.82 | Hardwood Floor, 4 Pc Ensuite, Combined w/Sitting |
| Room 6 | Second | Bedroom | 12.4 | 12.89 | Hardwood Floor, Overlooks Frontyard, Walk-In Closet(s) |
| Room 7 | Second | Bedroom 2 | 10.69 | 8.76 | Hardwood Floor, Window, Closet |
| Room 8 | Third | Bedroom 3 | 17.19 | 17.68 | Hardwood Floor, Window, Walk-In Closet(s) |
| Room 9 | Third | Bedroom 4 | 11.58 | 11.09 | Hardwood Floor, Window |
| Room 10 | Basement | Bedroom 5 | 9.58 | 8.27 | Vinyl Floor, Pot Lights, Above Grade Window |
| Room 11 | Basement | Bedroom | 11.51 | 8.2 | Vinyl Floor, Pot Lights, Above Grade Window |
| Washroom Type | No. of Pieces | Level |
| Washroom Type 1 | 2 | Main |
| Washroom Type 2 | 3 | Second |
| Washroom Type 3 | 4 | Second |
| Washroom Type 4 | 4 | Third |
| Washroom Type 5 | 3 | Basement |
| Total Area: | 0.00 |
| Property Type: | Detached |
| Style: | 3-Storey |
| Exterior: | Brick |
| Garage Type: | Detached |
| (Parking/)Drive: | Front Yard |
| Drive Parking Spaces: | 1 |
| Park #1 | |
| Parking Type: | Front Yard |
| Park #2 | |
| Parking Type: | Front Yard |
| Pool: | None |
| Approximatly Square Footage: | 2000-2500 |
| CAC Included: | N |
| Water Included: | N |
| Cabel TV Included: | N |
| Common Elements Included: | N |
| Heat Included: | N |
| Parking Included: | N |
| Condo Tax Included: | N |
| Building Insurance Included: | N |
| Fireplace/Stove: | N |
| Heat Type: | Forced Air |
| Central Air Conditioning: | Central Air |
| Central Vac: | N |
| Laundry Level: | Syste |
| Ensuite Laundry: | F |
| Sewers: | Sewer |
$
%
Years
This calculator is for demonstration purposes only. Always consult a professional
financial advisor before making personal financial decisions.
| Although the information displayed is believed to be accurate, no warranties or representations are made of any kind. |
| REAL ONE REALTY INC. |
- Listing -1 of 0
|
|

Hossein Vanishoja
Broker, ABR, SRS, P.Eng
Dir:
416-300-8000
Bus:
888-884-0105
Fax:
888-884-0106
| Virtual Tour | Book Showing | Email a Friend |
Jump To:
At a Glance:
| Type: | Freehold - Detached |
| Area: | Toronto |
| Municipality: | Toronto C03 |
| Neighbourhood: | Oakwood Village |
| Style: | 3-Storey |
| Lot Size: | x 120.34(Feet) |
| Approximate Age: | |
| Tax: | $7,035.63 |
| Maintenance Fee: | $0 |
| Beds: | 5+2 |
| Baths: | 5 |
| Garage: | 0 |
| Fireplace: | N |
| Air Conditioning: | |
| Pool: | None |
Locatin Map:
Payment Calculator:

Listing added to your favorite list
Looking for resale homes?

By agreeing to Terms of Use, you will have ability to search up to 296780 listings and access to richer information than found on REALTOR.ca through my website.


