$1,197,000
Available - For Sale
Listing ID: N12184602
10719 Bathurst Stre , Richmond Hill, L4C 0N3, York
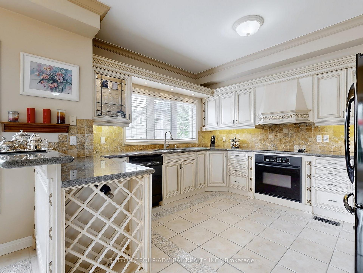
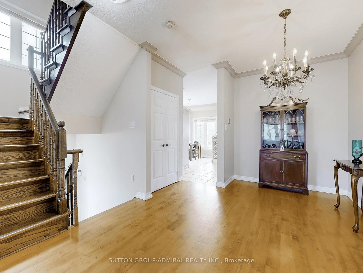
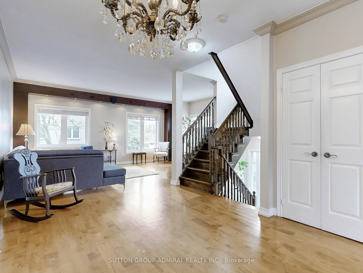
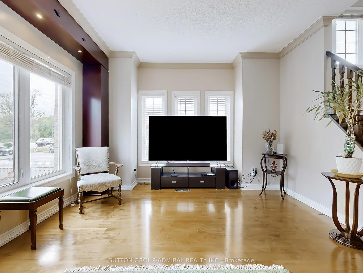
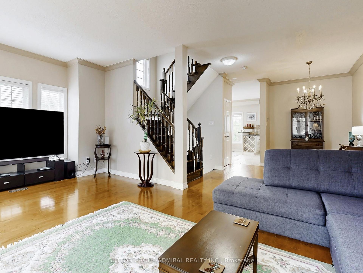
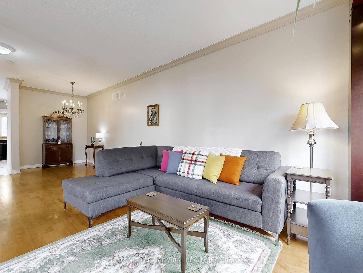
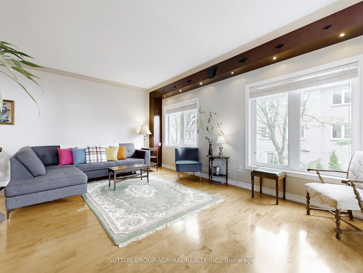
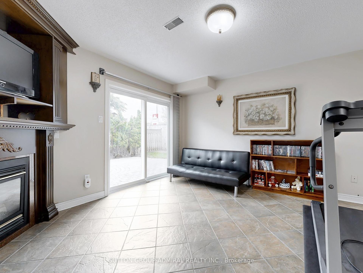
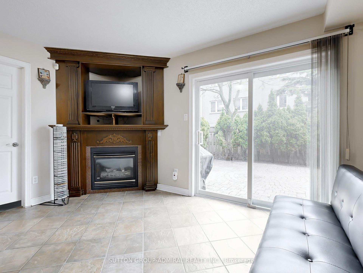
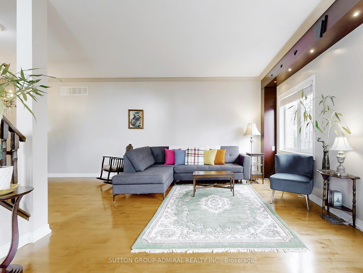
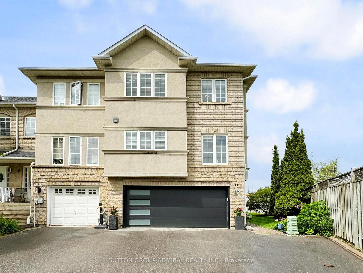
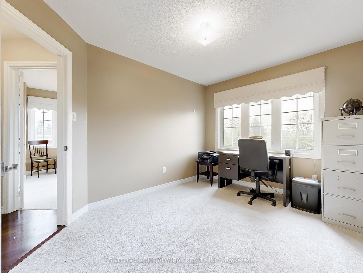
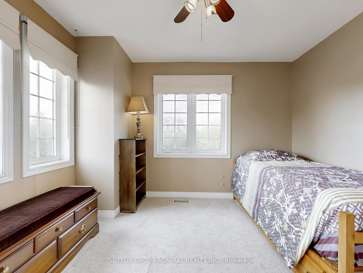
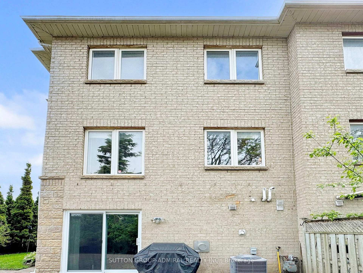
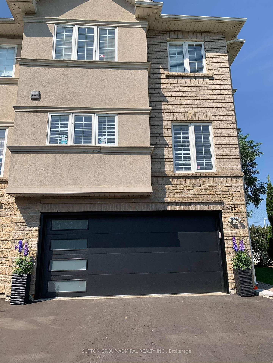
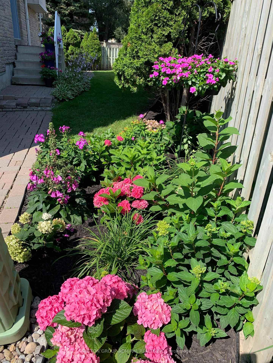
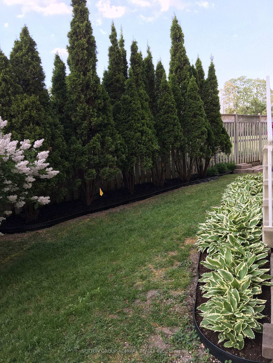

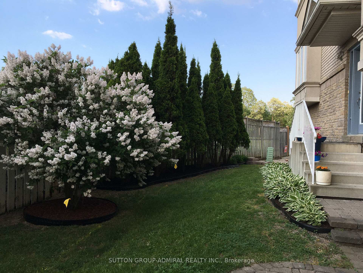
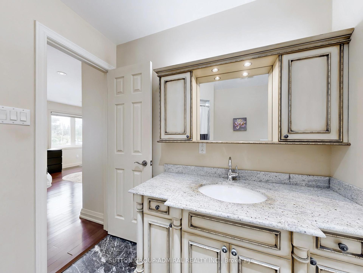
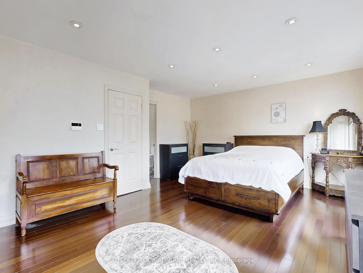
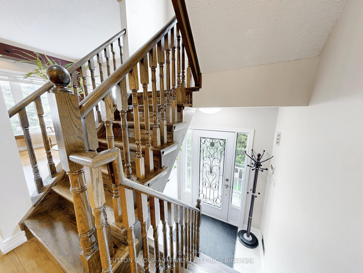
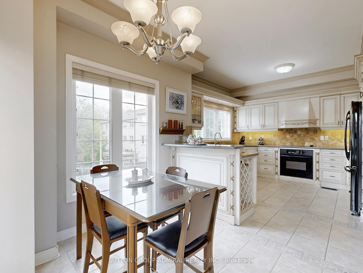
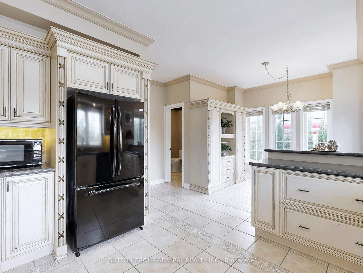
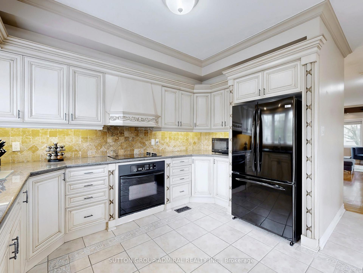






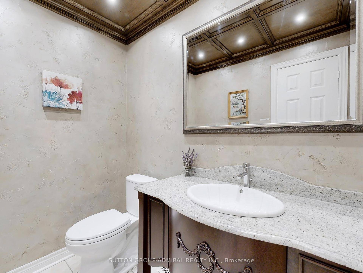
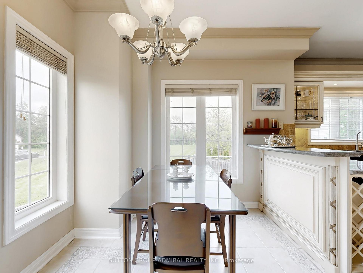
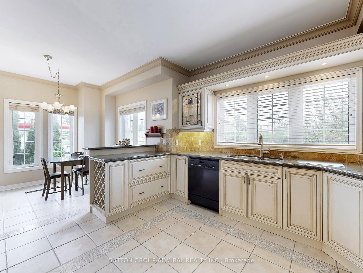
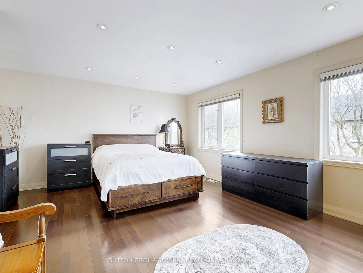
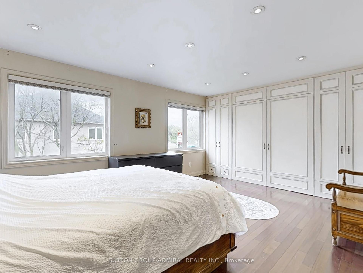
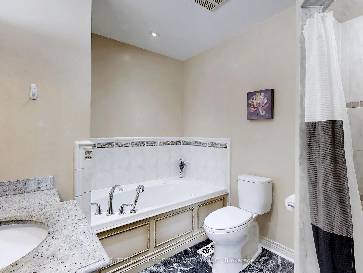
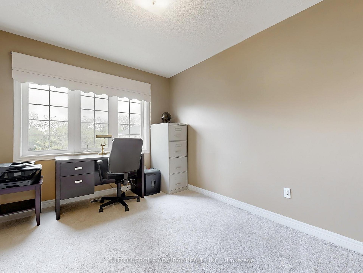
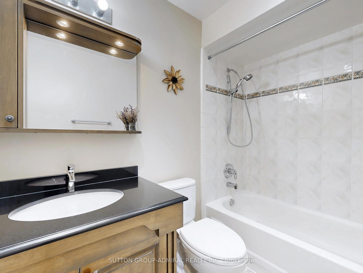
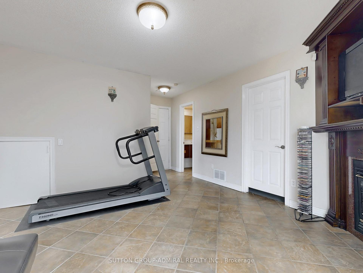
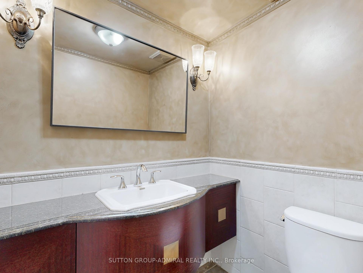
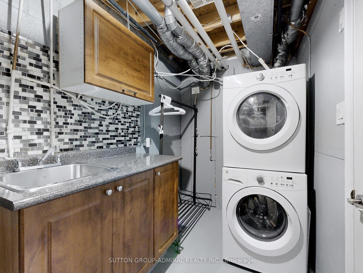
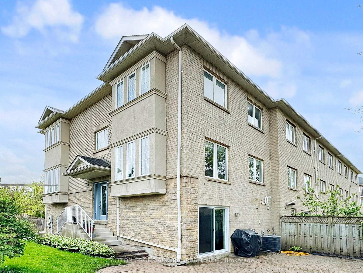











































| Beautiful 3 Bed 4 Bath Home In Prime Richmond Hill Location! Spacious And Well Maintained Custom Built End Unit Townhouse Featuring 9 Ft Ceilings, Hardwood Floors On Main, Oak Staircase. Tuscan Inspired Elegant Kitchen Includes A Built-In Oven/Range, Granite Countertop, Wine Rack, and Ceramic Floor. Upstairs Offers 3 Generous Bedrooms- Primary With Hardwood, Built-In Closet, Dimmable Pot Lights, And A 4 Pc Ensuite With Jacuzzi Tub. Walk-Out Basement Includes 2 Pc Bath, Gas Fireplace, Ceramic Floors, Laundry, And Direct Garage Access. Enjoy A Private, Fenced Backyard With Interlock Patio And Mature Landscaping.Recent Upgrades: New Insulated Garage Door, New Driveway, Attic Insulation (R6), Newer AC/Furnace, New Sliding Doors In Bsmt, All New Faucets & Toilets, And New Roof (2018). Close To Top Schools, Transit, Hospital, Parks, And Shopping. Move In Ready In A Sought After, Family Friendly Neighborhood! |
| Price | $1,197,000 |
| Taxes: | $4191.25 |
| Occupancy: | Owner |
| Address: | 10719 Bathurst Stre , Richmond Hill, L4C 0N3, York |
| Postal Code: | L4C 0N3 |
| Province/State: | York |
| Directions/Cross Streets: | Bathurst/Elgin Mills |
| Level/Floor | Room | Length(ft) | Width(ft) | Descriptions | |
| Room 1 | Main | Living Ro | 20.5 | 12.79 | Hardwood Floor, Crown Moulding, Open Concept |
| Room 2 | Main | Dining Ro | 14.5 | 10.73 | Hardwood Floor, Crown Moulding, Open Concept |
| Room 3 | Main | Kitchen | 12.79 | 10.73 | Ceramic Floor, Granite Counters, B/I Appliances |
| Room 4 | Main | Breakfast | 10.96 | 9.05 | Ceramic Floor, Breakfast Bar, Picture Window |
| Room 5 | Second | Primary B | 16.89 | 12.79 | Hardwood Floor, 4 Pc Ensuite, Pot Lights |
| Room 6 | Second | Bedroom 2 | 11.48 | 10.66 | Double Closet, Casement Windows |
| Room 7 | Second | Bedroom 3 | 12.2 | 10.66 | Double Closet, Casement Windows |
| Room 8 | Lower | Family Ro | 13.78 | 12.79 | Gas Fireplace, W/O To Patio, Access To Garage |
| Washroom Type | No. of Pieces | Level |
| Washroom Type 1 | 2 | |
| Washroom Type 2 | 2 | |
| Washroom Type 3 | 4 | |
| Washroom Type 4 | 4 | |
| Washroom Type 5 | 0 |
| Total Area: | 0.00 |
| Washrooms: | 4 |
| Heat Type: | Forced Air |
| Central Air Conditioning: | Central Air |
$
%
Years
This calculator is for demonstration purposes only. Always consult a professional
financial advisor before making personal financial decisions.
| Although the information displayed is believed to be accurate, no warranties or representations are made of any kind. |
| SUTTON GROUP-ADMIRAL REALTY INC. |
- Listing -1 of 0
|
|

Hossein Vanishoja
Broker, ABR, SRS, P.Eng
Dir:
416-300-8000
Bus:
888-884-0105
Fax:
888-884-0106
| Virtual Tour | Book Showing | Email a Friend |
Jump To:
At a Glance:
| Type: | Com - Condo Townhouse |
| Area: | York |
| Municipality: | Richmond Hill |
| Neighbourhood: | Mill Pond |
| Style: | 2-Storey |
| Lot Size: | x 0.00() |
| Approximate Age: | |
| Tax: | $4,191.25 |
| Maintenance Fee: | $475.55 |
| Beds: | 3 |
| Baths: | 4 |
| Garage: | 0 |
| Fireplace: | Y |
| Air Conditioning: | |
| Pool: |
Locatin Map:
Payment Calculator:

Listing added to your favorite list
Looking for resale homes?

By agreeing to Terms of Use, you will have ability to search up to 296780 listings and access to richer information than found on REALTOR.ca through my website.


