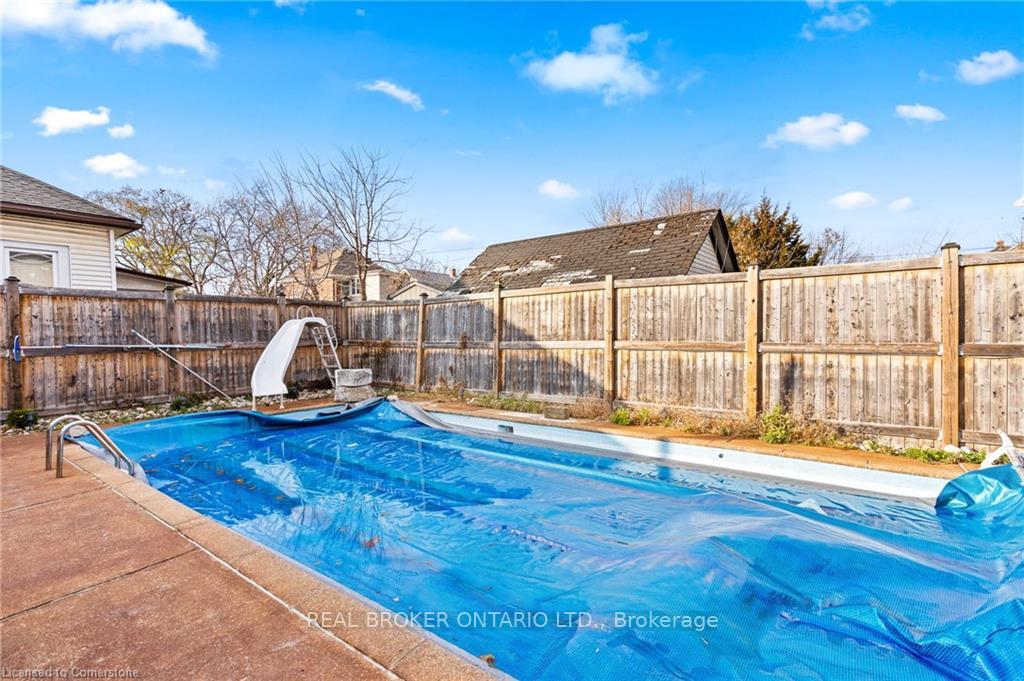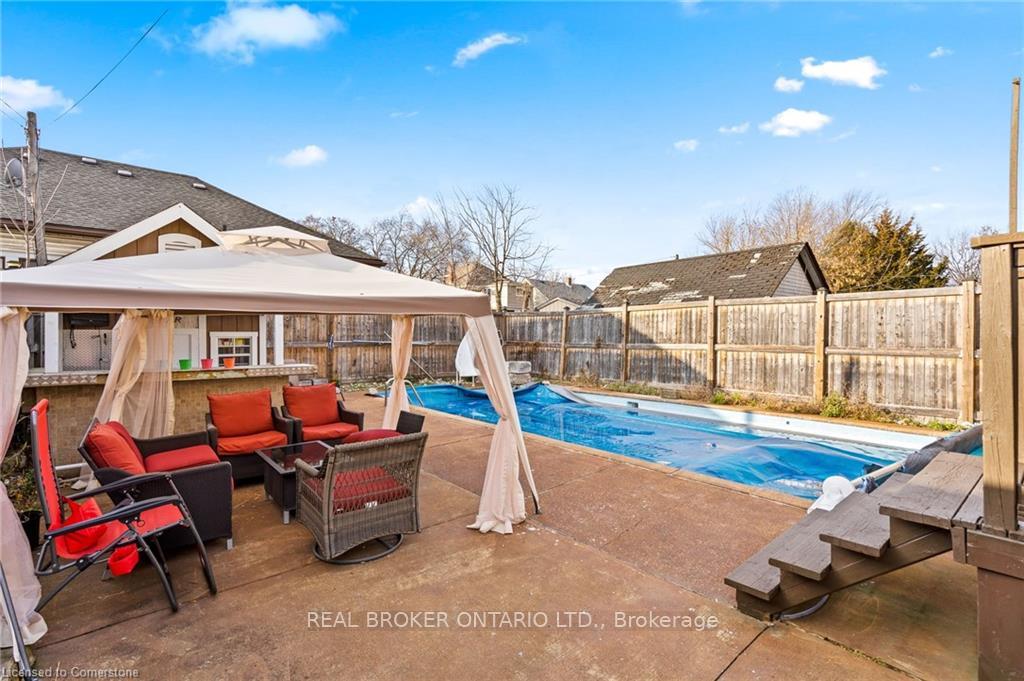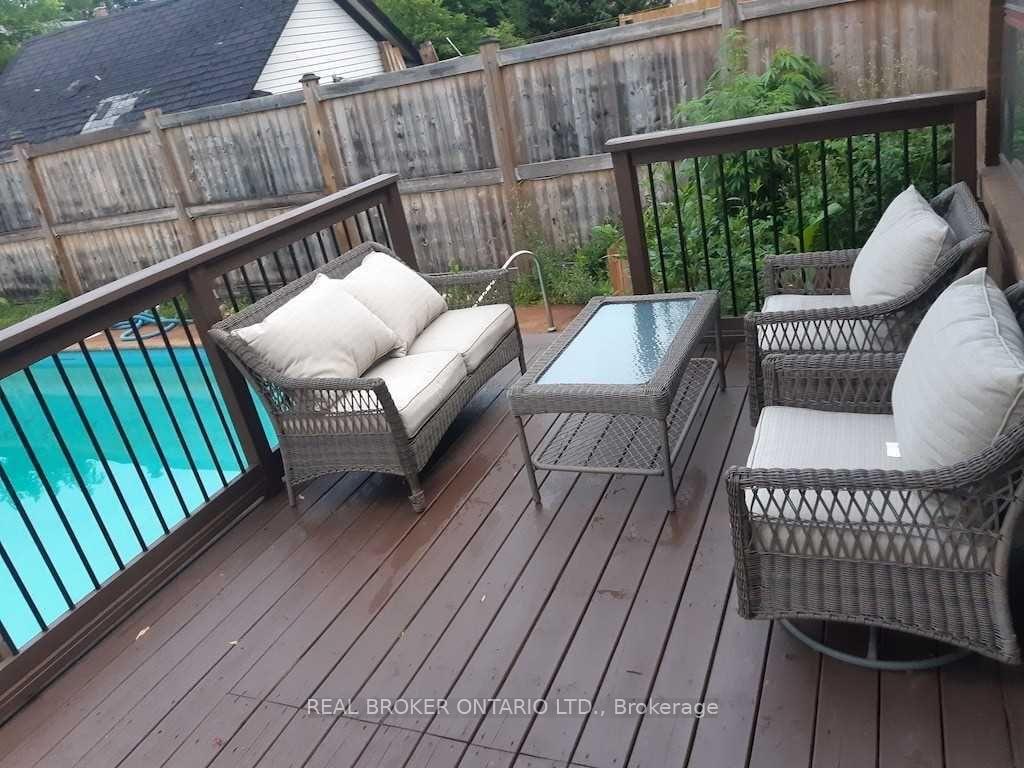$699,000
Available - For Sale
Listing ID: X12227664
5317 Third Aven , Niagara Falls, L2E 4M6, Niagara








































































































| Brimming with charm and character, this 1,740 sq. ft. two-and-a-half-story home offers a unique layout and plenty of space. Enjoy summers around the generous 36 x 14-foot in-ground concrete pool and cabana bar perfect for relaxing or entertaining. Just a short drive from the world-famous Niagara Falls entertainment district, this home features 4+1 bedrooms, 2.5 bathrooms, a finished basement, and a finished attic loft. Recent upgrades include a new A/C unit, pool pump, hot water on demand, and a stylish front porch makeover. |
| Price | $699,000 |
| Taxes: | $2949.00 |
| Assessment Year: | 2024 |
| Occupancy: | Vacant |
| Address: | 5317 Third Aven , Niagara Falls, L2E 4M6, Niagara |
| Directions/Cross Streets: | Falls Ave And Victoria Ave |
| Rooms: | 8 |
| Bedrooms: | 4 |
| Bedrooms +: | 1 |
| Family Room: | T |
| Basement: | Full, Finished |
| Level/Floor | Room | Length(ft) | Width(ft) | Descriptions | |
| Room 1 | Main | Living Ro | 15.48 | 14.01 | |
| Room 2 | Main | Sunroom | 11.68 | 7.25 | |
| Room 3 | Main | Bathroom | 7.15 | 3.67 | |
| Room 4 | Main | Kitchen | 11.84 | 11.51 | |
| Room 5 | Main | Dining Ro | 16.4 | 11.84 | |
| Room 6 | Second | Bedroom | 12.33 | 11.68 | |
| Room 7 | Second | Bedroom | 12.17 | 10.33 | |
| Room 8 | Second | Bedroom | 13.48 | 8.66 | |
| Room 9 | Second | Bathroom | 12 | 8.66 | |
| Room 10 | Third | Loft | 22.99 | 10 | |
| Room 11 | Basement | Bathroom | 10.99 | 7.84 | |
| Room 12 | Basement | Bedroom | 14.56 | 12.99 |
| Washroom Type | No. of Pieces | Level |
| Washroom Type 1 | 1 | |
| Washroom Type 2 | 3 | |
| Washroom Type 3 | 4 | |
| Washroom Type 4 | 0 | |
| Washroom Type 5 | 0 |
| Total Area: | 0.00 |
| Property Type: | Detached |
| Style: | 2 1/2 Storey |
| Exterior: | Brick, Vinyl Siding |
| Garage Type: | None |
| Drive Parking Spaces: | 4 |
| Pool: | Inground |
| Approximatly Square Footage: | 1500-2000 |
| CAC Included: | N |
| Water Included: | N |
| Cabel TV Included: | N |
| Common Elements Included: | N |
| Heat Included: | N |
| Parking Included: | N |
| Condo Tax Included: | N |
| Building Insurance Included: | N |
| Fireplace/Stove: | Y |
| Heat Type: | Forced Air |
| Central Air Conditioning: | Central Air |
| Central Vac: | N |
| Laundry Level: | Syste |
| Ensuite Laundry: | F |
| Sewers: | Sewer |
$
%
Years
This calculator is for demonstration purposes only. Always consult a professional
financial advisor before making personal financial decisions.
| Although the information displayed is believed to be accurate, no warranties or representations are made of any kind. |
| REAL BROKER ONTARIO LTD. |
- Listing -1 of 0
|
|

Hossein Vanishoja
Broker, ABR, SRS, P.Eng
Dir:
416-300-8000
Bus:
888-884-0105
Fax:
888-884-0106
| Book Showing | Email a Friend |
Jump To:
At a Glance:
| Type: | Freehold - Detached |
| Area: | Niagara |
| Municipality: | Niagara Falls |
| Neighbourhood: | 211 - Cherrywood |
| Style: | 2 1/2 Storey |
| Lot Size: | x 115.00(Feet) |
| Approximate Age: | |
| Tax: | $2,949 |
| Maintenance Fee: | $0 |
| Beds: | 4+1 |
| Baths: | 3 |
| Garage: | 0 |
| Fireplace: | Y |
| Air Conditioning: | |
| Pool: | Inground |
Locatin Map:
Payment Calculator:

Listing added to your favorite list
Looking for resale homes?

By agreeing to Terms of Use, you will have ability to search up to 296780 listings and access to richer information than found on REALTOR.ca through my website.


