$529,000
Available - For Sale
Listing ID: X12198517
202 Renfro Cres , London South, N5Z 3B7, Middlesex
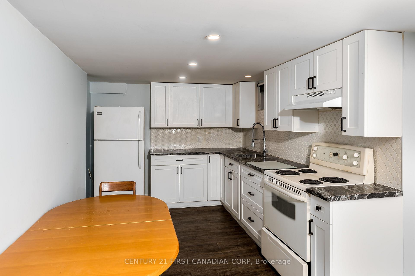
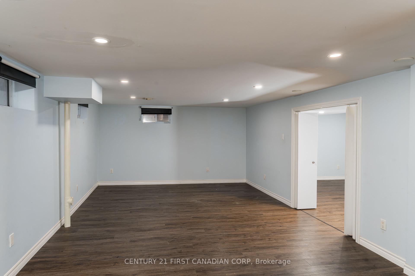
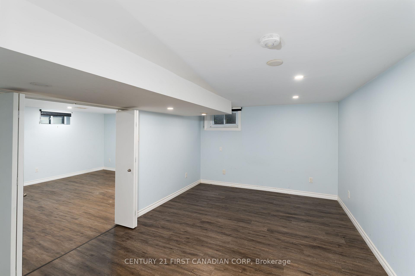
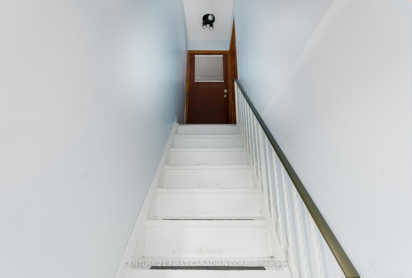
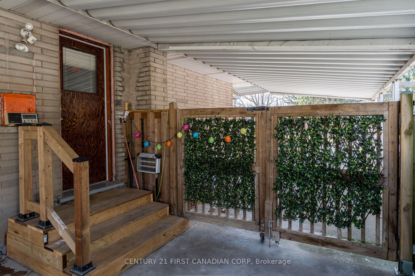

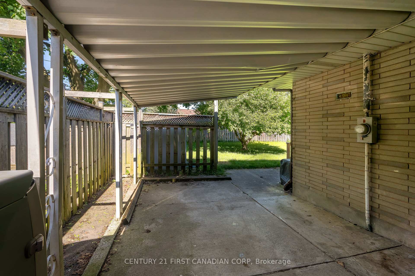
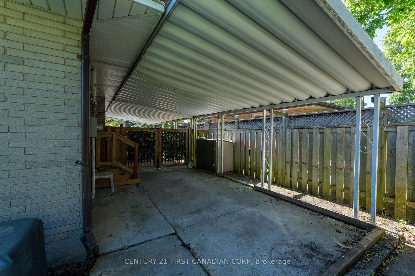
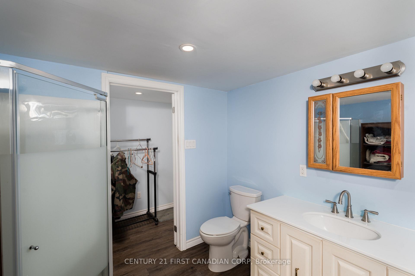

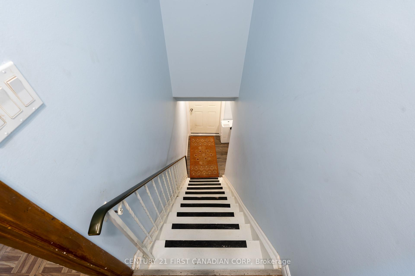

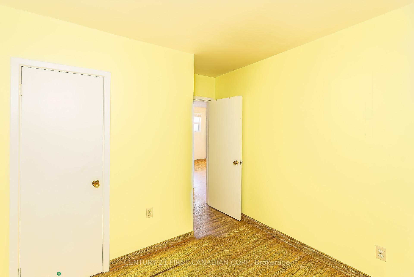
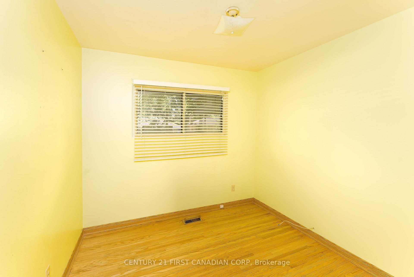
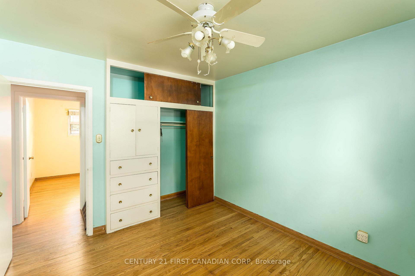
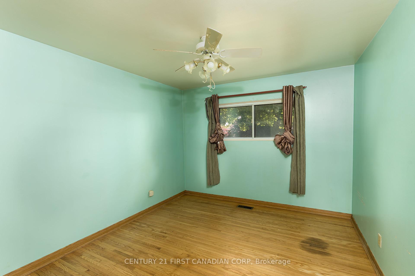
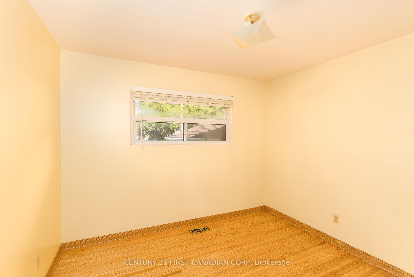
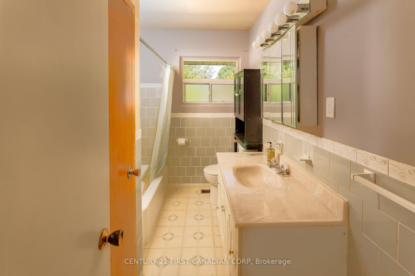
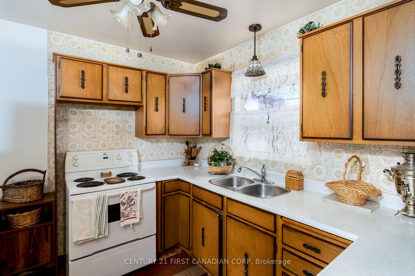
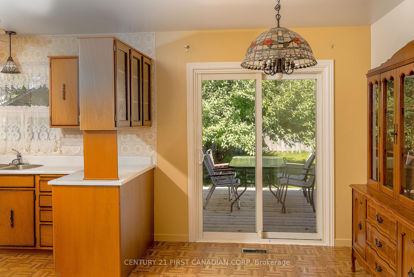
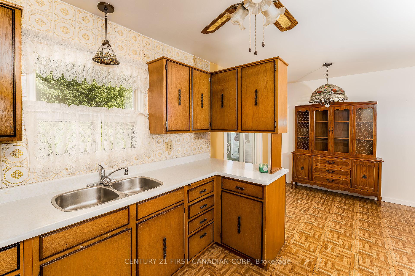
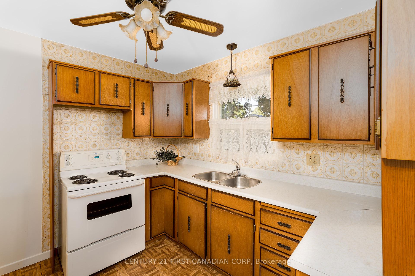
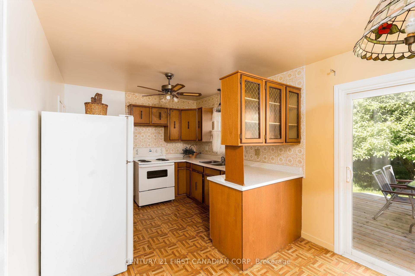
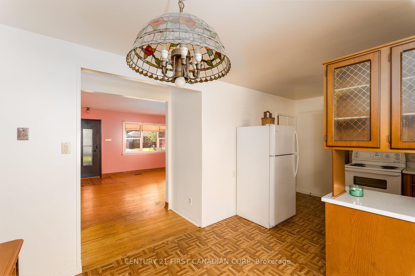
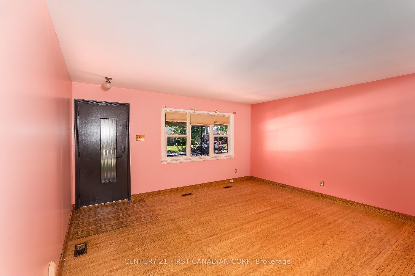
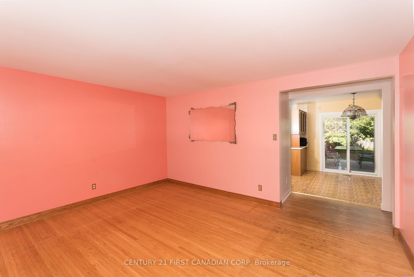
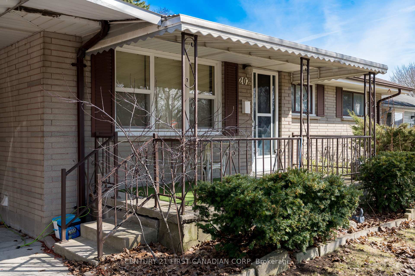
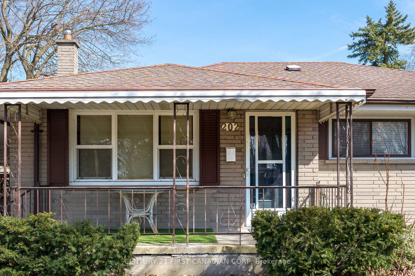
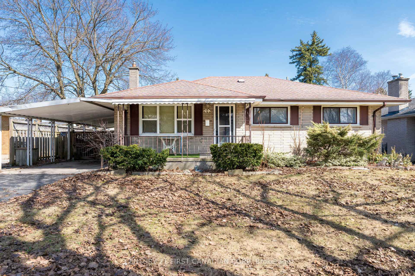

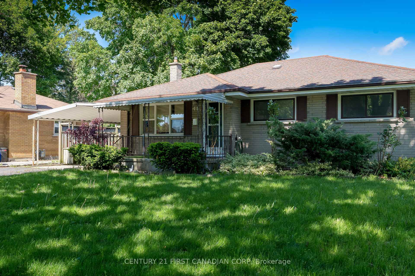
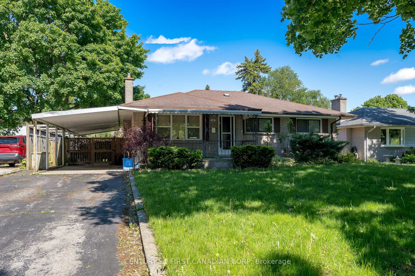
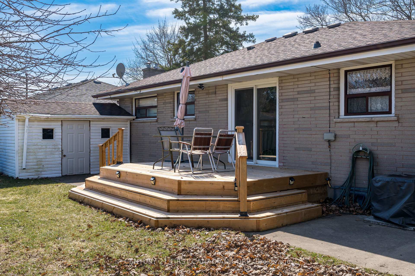
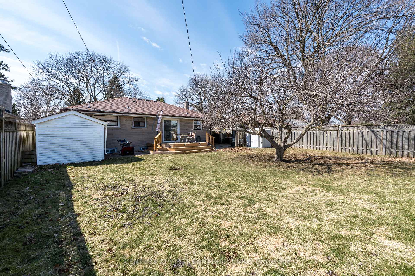


































| A great investment opportunity awaits. This 3 + 1 is a great starter home with the potential to be a generational home with in-law suite in the basement, or even a great investment with income potential. Plenty of upgrades done. Furnace replaced (2020), new full kitchen in basement (2020), added a patio door to main floor kitchen(2018), new deck and side door stairs (2024). Poured concrete driveway allows for smooth parking and clean-up. Beautiful backyard, fully fenced in with 2 storage sheds, a fire pit to sit by and a new deck to relax on. Don't miss the chance to view this property. |
| Price | $529,000 |
| Taxes: | $2659.00 |
| Occupancy: | Vacant |
| Address: | 202 Renfro Cres , London South, N5Z 3B7, Middlesex |
| Acreage: | < .50 |
| Directions/Cross Streets: | Commisioners and King Edward |
| Rooms: | 7 |
| Rooms +: | 4 |
| Bedrooms: | 3 |
| Bedrooms +: | 1 |
| Family Room: | F |
| Basement: | Apartment, Finished wit |
| Level/Floor | Room | Length(ft) | Width(ft) | Descriptions | |
| Room 1 | Main | Living Ro | 15.55 | 13.97 | |
| Room 2 | Main | Kitchen | 9.97 | 9.48 | |
| Room 3 | Main | Dining Ro | 9.97 | 7.97 | |
| Room 4 | Main | Primary B | 11.64 | 9.97 | |
| Room 5 | Main | Bedroom 2 | 10.82 | 9.74 | |
| Room 6 | Main | Bedroom 3 | 9.32 | 8.82 | |
| Room 7 | Main | Bathroom | 5.41 | 4.85 | |
| Room 8 | Basement | Living Ro | 19.32 | 12.5 | |
| Room 9 | Basement | Kitchen | 15.74 | 12.5 | |
| Room 10 | Basement | Primary B | 26.73 | 21.32 | |
| Room 11 | Basement | Bathroom | 8.2 | 9.22 | |
| Room 12 | Basement | Furnace R | 6.56 | 9.22 |
| Washroom Type | No. of Pieces | Level |
| Washroom Type 1 | 4 | Main |
| Washroom Type 2 | 3 | Basement |
| Washroom Type 3 | 0 | |
| Washroom Type 4 | 0 | |
| Washroom Type 5 | 0 |
| Total Area: | 0.00 |
| Approximatly Age: | 51-99 |
| Property Type: | Detached |
| Style: | Bungalow |
| Exterior: | Brick |
| Garage Type: | Carport |
| (Parking/)Drive: | Private |
| Drive Parking Spaces: | 3 |
| Park #1 | |
| Parking Type: | Private |
| Park #2 | |
| Parking Type: | Private |
| Pool: | None |
| Other Structures: | Fence - Full, |
| Approximatly Age: | 51-99 |
| Approximatly Square Footage: | 700-1100 |
| Property Features: | Fenced Yard, Park |
| CAC Included: | N |
| Water Included: | N |
| Cabel TV Included: | N |
| Common Elements Included: | N |
| Heat Included: | N |
| Parking Included: | N |
| Condo Tax Included: | N |
| Building Insurance Included: | N |
| Fireplace/Stove: | N |
| Heat Type: | Forced Air |
| Central Air Conditioning: | Central Air |
| Central Vac: | N |
| Laundry Level: | Syste |
| Ensuite Laundry: | F |
| Sewers: | Sewer |
$
%
Years
This calculator is for demonstration purposes only. Always consult a professional
financial advisor before making personal financial decisions.
| Although the information displayed is believed to be accurate, no warranties or representations are made of any kind. |
| CENTURY 21 FIRST CANADIAN CORP |
- Listing -1 of 0
|
|

Hossein Vanishoja
Broker, ABR, SRS, P.Eng
Dir:
416-300-8000
Bus:
888-884-0105
Fax:
888-884-0106
| Book Showing | Email a Friend |
Jump To:
At a Glance:
| Type: | Freehold - Detached |
| Area: | Middlesex |
| Municipality: | London South |
| Neighbourhood: | South J |
| Style: | Bungalow |
| Lot Size: | x 105.00(Feet) |
| Approximate Age: | 51-99 |
| Tax: | $2,659 |
| Maintenance Fee: | $0 |
| Beds: | 3+1 |
| Baths: | 2 |
| Garage: | 0 |
| Fireplace: | N |
| Air Conditioning: | |
| Pool: | None |
Locatin Map:
Payment Calculator:

Listing added to your favorite list
Looking for resale homes?

By agreeing to Terms of Use, you will have ability to search up to 296780 listings and access to richer information than found on REALTOR.ca through my website.


