$769,900
Available - For Sale
Listing ID: X12186804
35 Tanager Driv , Tillsonburg, N4G 1B1, Oxford

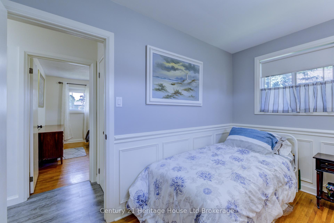
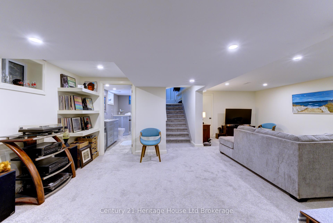
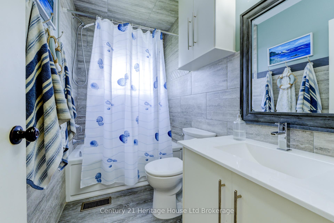

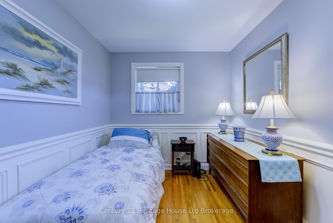
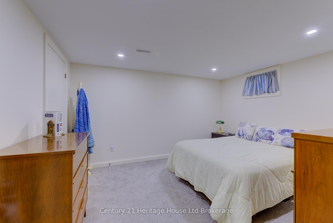
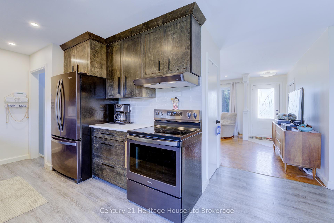
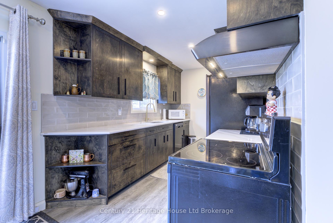






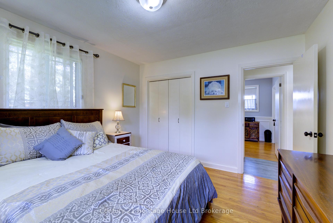
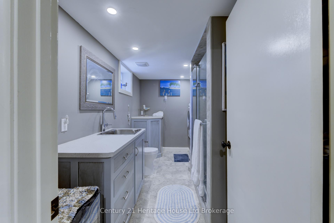



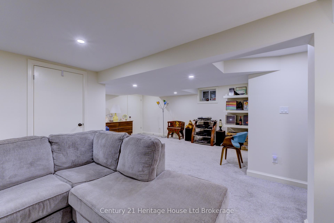
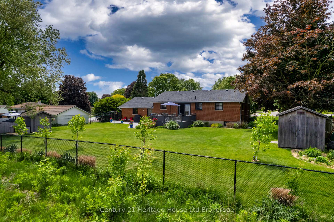
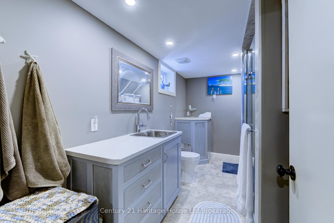
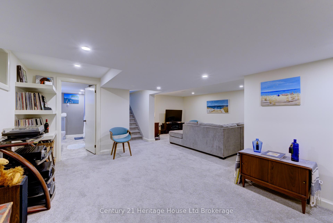
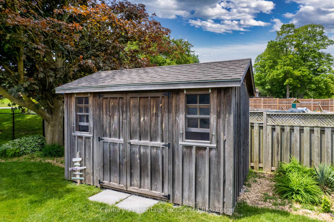
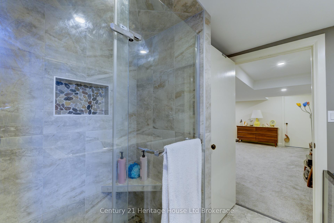



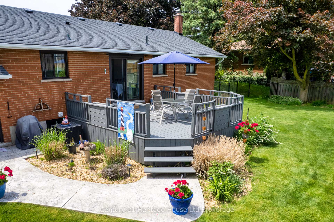
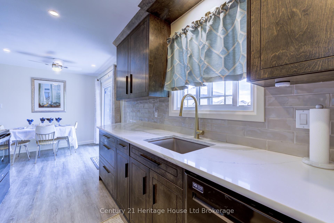
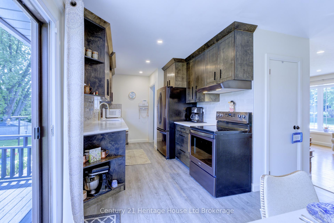
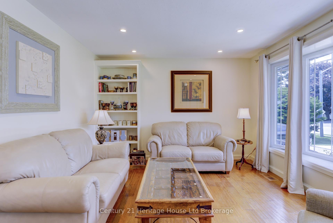
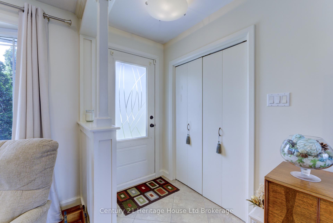



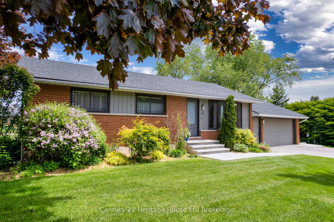
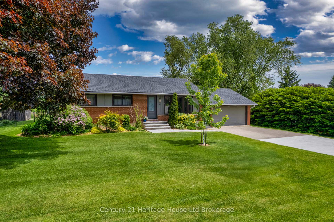
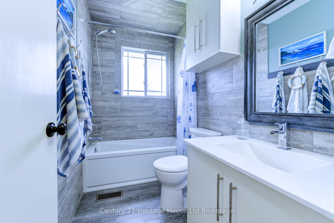
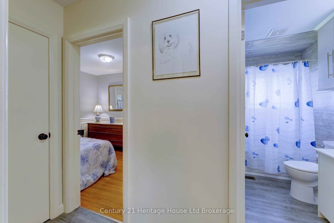


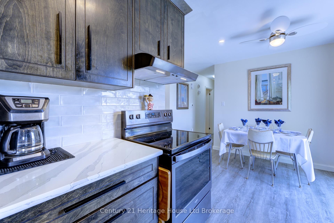
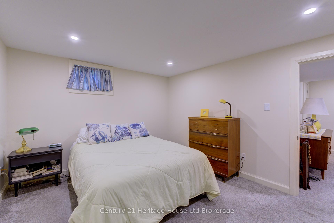

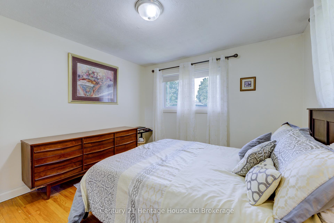
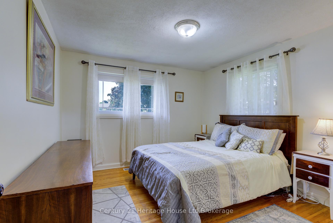
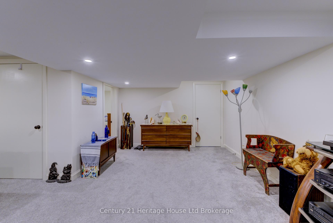
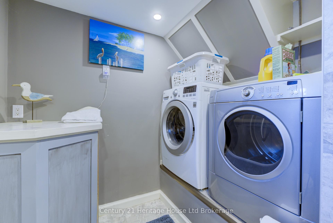
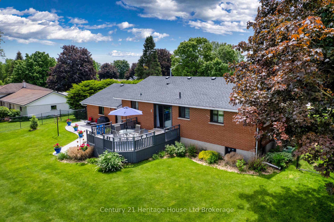
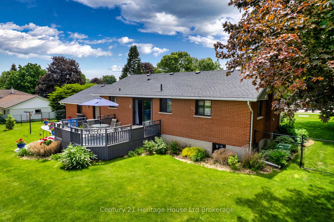
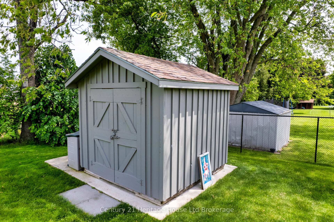
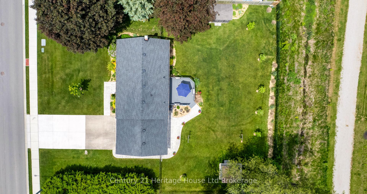
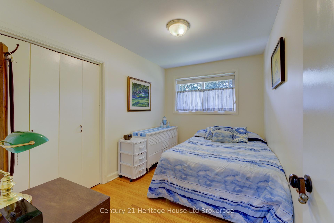
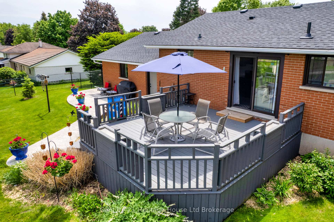
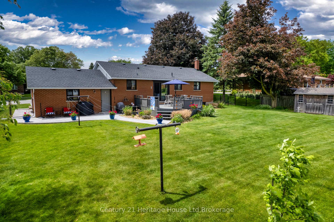
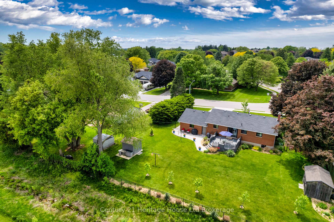
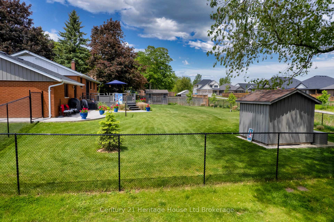
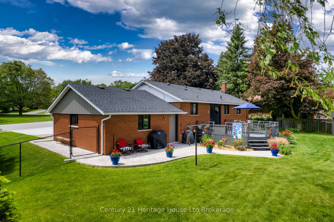
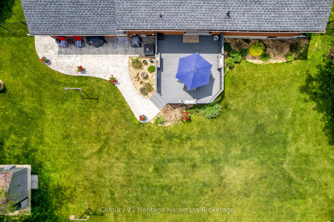
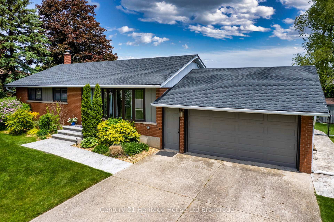
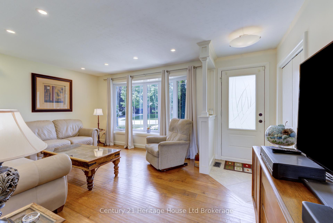

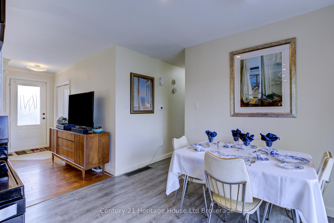
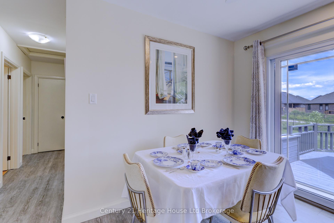

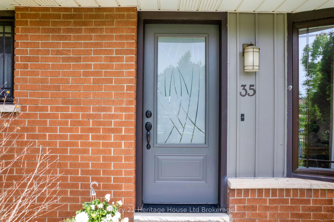




































































| Welcome to 35 Tanager Dr, an exquisitely updated, turnkey bungalow nestled on one of the most generous and meticulously landscaped lots in the area. Designed for those who appreciate timeless elegance and modern comfort, this executive home offers a rare blend of sophistication, privacy, and seamless indoor-outdoor living. From its professionally designed Home & Garden-worthy grounds to the refined interior finishes, every inch of this residence exudes luxury. Mature trees, curated perennial gardens, ornamental grasses, and stamped concrete walkways (2022) create a grand first impression, while the fully fenced backyard (2024) is a serene retreat ideal for upscale entertaining or quiet reflection. Step inside to discover a designer chef's kitchen (2022) with quartz countertops, full-height custom soft-close cabinetry, premium vent hood, and ambient pot lighting throughout both levels. The open-concept living spaces are enhanced with elegant custom window treatments and fresh Benjamin Moore paint (2023), offering a palette that is both timeless and contemporary. Spa-inspired bathrooms (2022) include luxe fixtures and a sleek lower-level walk-in shower, offering a boutique-hotel feel at home. This property also includes high-end upgrades such as Northstar windows (2016) with a lifetime warranty, smart thermostat, new LG washer (2024), and quality fixtures installed by professional trades. Located in a peaceful, established enclave just minutes from top-tier amenities, this residence offers estate-style living without compromise. For the discerning buyer who values quality, comfort, and design35 Tanager Dr is your next chapter. Truly move-in ready. All you need to do is unpack. |
| Price | $769,900 |
| Taxes: | $3444.38 |
| Occupancy: | Owner |
| Address: | 35 Tanager Driv , Tillsonburg, N4G 1B1, Oxford |
| Directions/Cross Streets: | Falcon & Tanager |
| Rooms: | 6 |
| Rooms +: | 3 |
| Bedrooms: | 3 |
| Bedrooms +: | 0 |
| Family Room: | F |
| Basement: | Finished |
| Level/Floor | Room | Length(ft) | Width(ft) | Descriptions | |
| Room 1 | Main | Living Ro | 17.48 | 11.91 | |
| Room 2 | Main | Kitchen | 12.5 | 8 | |
| Room 3 | Main | Dining Ro | 11.68 | 8.23 | |
| Room 4 | Main | Primary B | 11.15 | 11.84 | |
| Room 5 | Main | Bedroom 2 | 11.91 | 8 | |
| Room 6 | Main | Bedroom 3 | 11.09 | 8.23 | |
| Room 7 | Basement | Office | 10.76 | 12.99 | |
| Room 8 | Basement | Media Roo | 17.48 | 11.41 | |
| Room 9 | Basement | Recreatio | 17.32 | 11.32 | |
| Room 10 | Basement | Utility R | 8.76 | 11.68 | |
| Room 11 | Basement | Cold Room | 10.92 | 5.35 |
| Washroom Type | No. of Pieces | Level |
| Washroom Type 1 | 3 | Basement |
| Washroom Type 2 | 4 | Main |
| Washroom Type 3 | 0 | |
| Washroom Type 4 | 0 | |
| Washroom Type 5 | 0 |
| Total Area: | 0.00 |
| Property Type: | Detached |
| Style: | Bungalow |
| Exterior: | Brick |
| Garage Type: | Attached |
| (Parking/)Drive: | Private Do |
| Drive Parking Spaces: | 4 |
| Park #1 | |
| Parking Type: | Private Do |
| Park #2 | |
| Parking Type: | Private Do |
| Pool: | None |
| Approximatly Square Footage: | 1100-1500 |
| CAC Included: | N |
| Water Included: | N |
| Cabel TV Included: | N |
| Common Elements Included: | N |
| Heat Included: | N |
| Parking Included: | N |
| Condo Tax Included: | N |
| Building Insurance Included: | N |
| Fireplace/Stove: | N |
| Heat Type: | Forced Air |
| Central Air Conditioning: | Central Air |
| Central Vac: | N |
| Laundry Level: | Syste |
| Ensuite Laundry: | F |
| Sewers: | Sewer |
$
%
Years
This calculator is for demonstration purposes only. Always consult a professional
financial advisor before making personal financial decisions.
| Although the information displayed is believed to be accurate, no warranties or representations are made of any kind. |
| Century 21 Heritage House Ltd Brokerage |
- Listing -1 of 0
|
|

Hossein Vanishoja
Broker, ABR, SRS, P.Eng
Dir:
416-300-8000
Bus:
888-884-0105
Fax:
888-884-0106
| Book Showing | Email a Friend |
Jump To:
At a Glance:
| Type: | Freehold - Detached |
| Area: | Oxford |
| Municipality: | Tillsonburg |
| Neighbourhood: | Tillsonburg |
| Style: | Bungalow |
| Lot Size: | x 131.00(Feet) |
| Approximate Age: | |
| Tax: | $3,444.38 |
| Maintenance Fee: | $0 |
| Beds: | 3 |
| Baths: | 2 |
| Garage: | 0 |
| Fireplace: | N |
| Air Conditioning: | |
| Pool: | None |
Locatin Map:
Payment Calculator:

Listing added to your favorite list
Looking for resale homes?

By agreeing to Terms of Use, you will have ability to search up to 296780 listings and access to richer information than found on REALTOR.ca through my website.


