$874,900
Available - For Sale
Listing ID: E12184047
20 Orchard Park Driv , Clarington, L1C 4E2, Durham
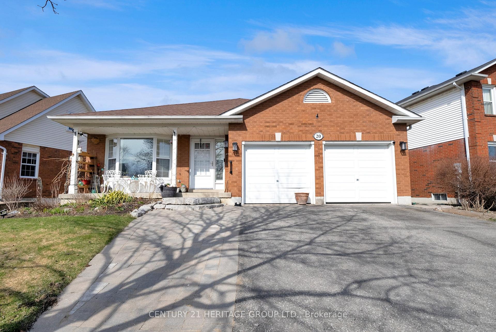
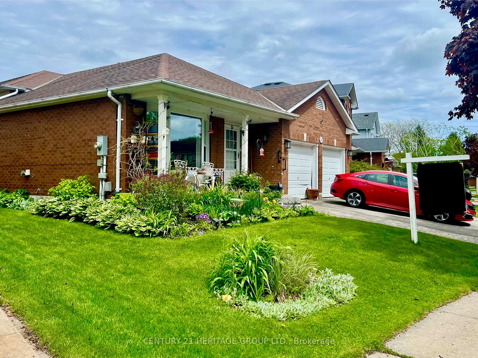
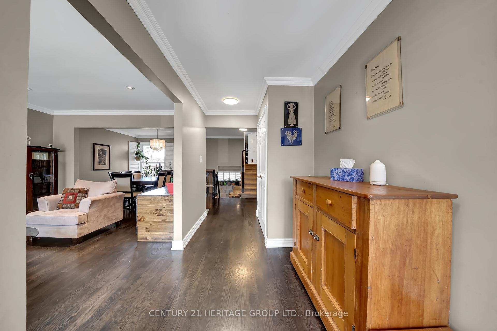
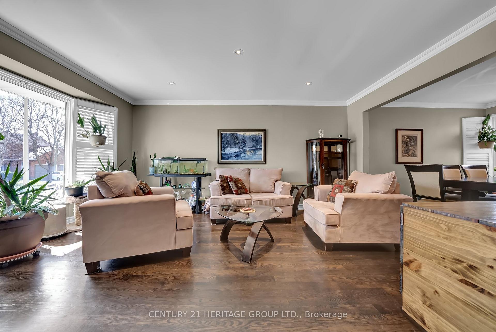
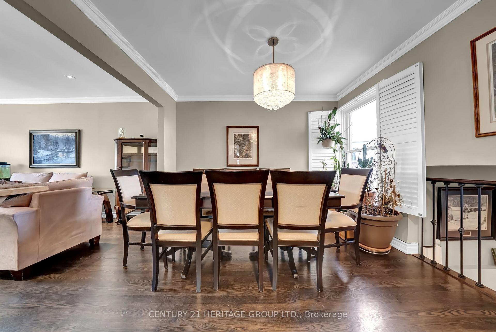
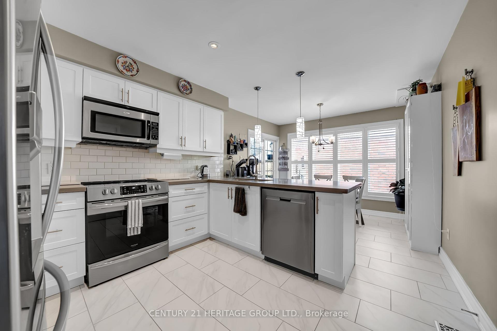
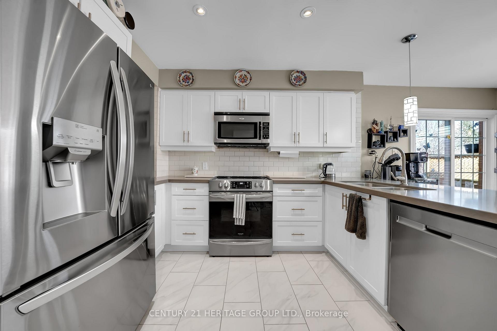

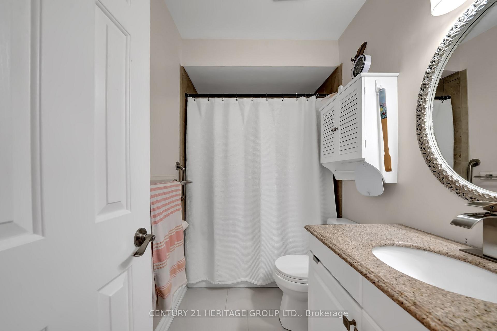
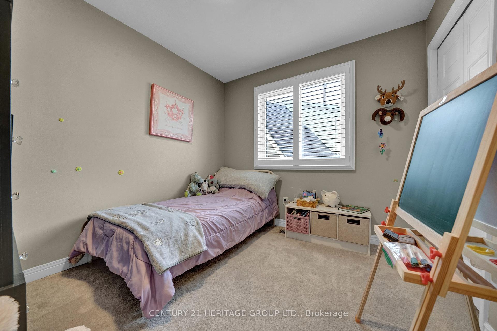
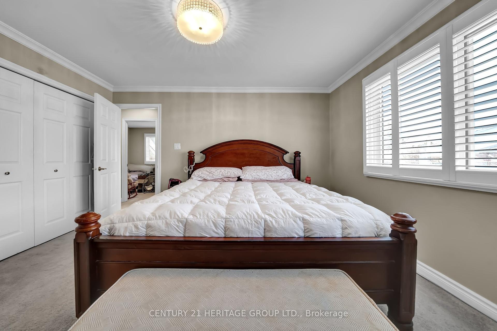
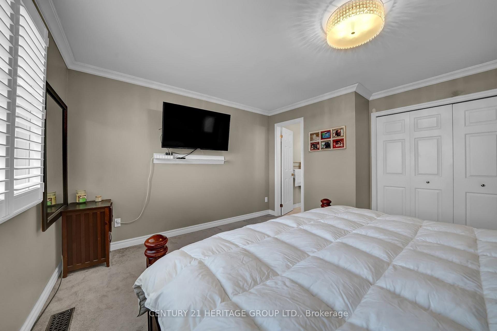

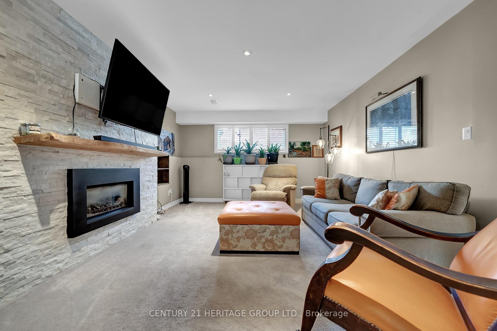
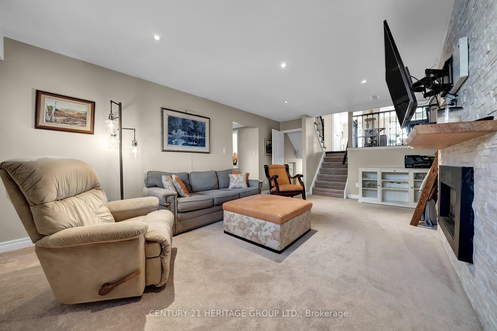
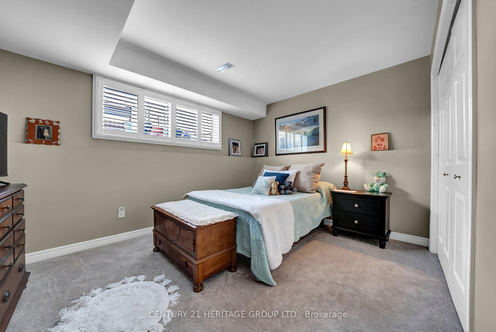

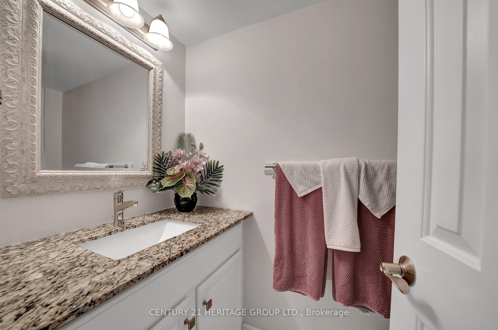
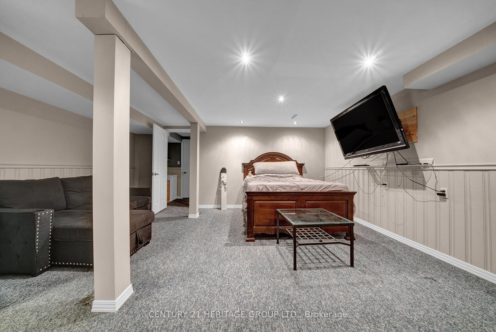
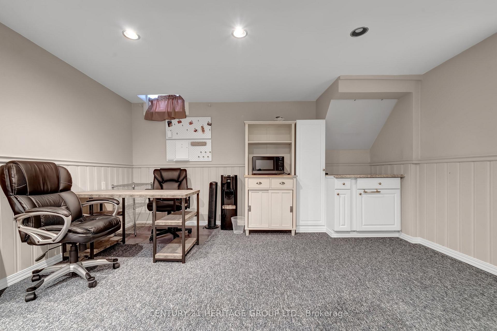
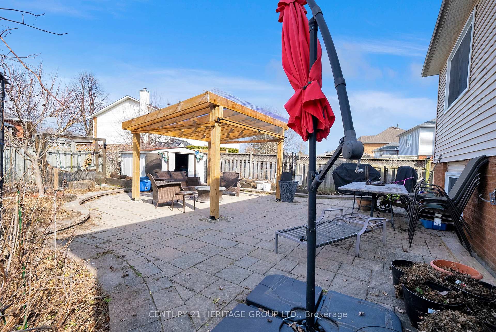
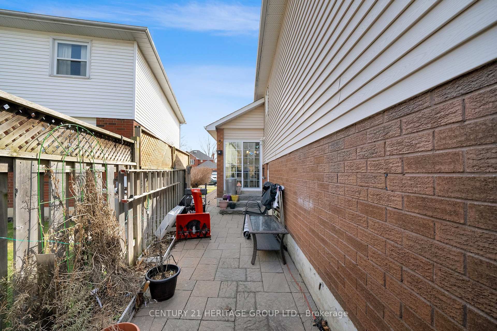
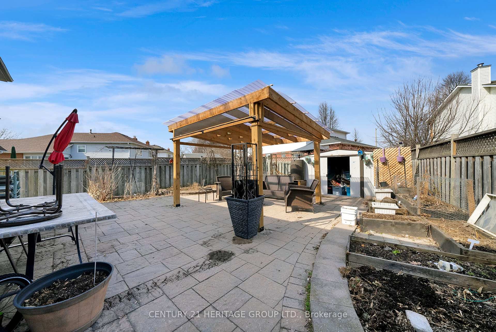
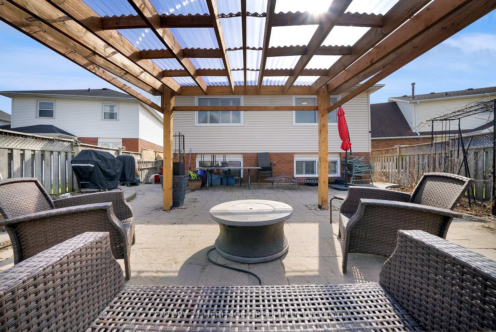
























| Fantastic 4 bedroom, 4 bathroom detached backsplit nestled in one of Bowmanville's most sought-after neighbourhoods. This bright and spacious home offers exceptional versatility, with three separate living areas - ideal for entertaining, unwinding, or comfortably living with extended family, all under one roof. Oversized windows throughout, including on the lower level, flood each space with natural light, creating a bright and welcoming ambiance across every floor. Elegant California shutters add a timeless style while providing both light control and privacy. The primary suite features a private ensuite with heated floors, elevating your everyday routine with comfort and luxury. The finished basement expands your living space, offering additional functionality and generous storage. Step outside to a fully fenced backyard with patio - the perfect setting for morning coffee, weekend barbecues, or quiet evenings under the stars. Situated just minutes from top-rated schools, scenic parks and trail systems, shopping, dining, and commuter routes. This is a home that offers not just space, but the lifestyle and setting to match. |
| Price | $874,900 |
| Taxes: | $5474.62 |
| Occupancy: | Owner |
| Address: | 20 Orchard Park Driv , Clarington, L1C 4E2, Durham |
| Directions/Cross Streets: | Mearns Ave/Orchard Park Dr |
| Rooms: | 9 |
| Rooms +: | 2 |
| Bedrooms: | 4 |
| Bedrooms +: | 0 |
| Family Room: | F |
| Basement: | Finished |
| Level/Floor | Room | Length(ft) | Width(ft) | Descriptions | |
| Room 1 | Main | Living Ro | 16.01 | 11.18 | Bay Window, Hardwood Floor |
| Room 2 | Main | Dining Ro | 10.73 | 11.32 | Large Window, Hardwood Floor |
| Room 3 | Main | Kitchen | 10.66 | 11.12 | Breakfast Area, Tile Floor, Pot Lights |
| Room 4 | Main | Breakfast | 10.66 | 8.56 | Walk-Out, Tile Floor, Large Window |
| Room 5 | Upper | Primary B | 11.41 | 13.38 | Large Window, Broadloom, Double Closet |
| Room 6 | Upper | Bedroom 2 | 9.77 | 13.38 | Large Window, Broadloom, Closet |
| Room 7 | Upper | Bedroom 3 | 8.82 | 9.68 | Large Window, Broadloom, Closet |
| Room 8 | Lower | Family Ro | 20.96 | 13.09 | Above Grade Window, Broadloom, Fireplace |
| Room 9 | Lower | Bedroom 4 | 9.71 | 12.82 | Above Grade Window, Broadloom, Double Closet |
| Room 10 | Basement | Recreatio | 11.45 | 16.99 | Broadloom, Wainscoting |
| Room 11 | Basement | Den | 10.56 | 14.17 | Pot Lights, Broadloom, Wainscoting |
| Washroom Type | No. of Pieces | Level |
| Washroom Type 1 | 3 | Upper |
| Washroom Type 2 | 4 | Upper |
| Washroom Type 3 | 2 | Lower |
| Washroom Type 4 | 2 | Basement |
| Washroom Type 5 | 0 |
| Total Area: | 0.00 |
| Property Type: | Detached |
| Style: | Backsplit 3 |
| Exterior: | Brick, Vinyl Siding |
| Garage Type: | Attached |
| (Parking/)Drive: | Private Do |
| Drive Parking Spaces: | 2 |
| Park #1 | |
| Parking Type: | Private Do |
| Park #2 | |
| Parking Type: | Private Do |
| Pool: | None |
| Approximatly Square Footage: | 1100-1500 |
| CAC Included: | N |
| Water Included: | N |
| Cabel TV Included: | N |
| Common Elements Included: | N |
| Heat Included: | N |
| Parking Included: | N |
| Condo Tax Included: | N |
| Building Insurance Included: | N |
| Fireplace/Stove: | Y |
| Heat Type: | Forced Air |
| Central Air Conditioning: | Central Air |
| Central Vac: | N |
| Laundry Level: | Syste |
| Ensuite Laundry: | F |
| Sewers: | Sewer |
$
%
Years
This calculator is for demonstration purposes only. Always consult a professional
financial advisor before making personal financial decisions.
| Although the information displayed is believed to be accurate, no warranties or representations are made of any kind. |
| CENTURY 21 HERITAGE GROUP LTD. |
- Listing -1 of 0
|
|

Hossein Vanishoja
Broker, ABR, SRS, P.Eng
Dir:
416-300-8000
Bus:
888-884-0105
Fax:
888-884-0106
| Virtual Tour | Book Showing | Email a Friend |
Jump To:
At a Glance:
| Type: | Freehold - Detached |
| Area: | Durham |
| Municipality: | Clarington |
| Neighbourhood: | Bowmanville |
| Style: | Backsplit 3 |
| Lot Size: | x 110.34(Feet) |
| Approximate Age: | |
| Tax: | $5,474.62 |
| Maintenance Fee: | $0 |
| Beds: | 4 |
| Baths: | 4 |
| Garage: | 0 |
| Fireplace: | Y |
| Air Conditioning: | |
| Pool: | None |
Locatin Map:
Payment Calculator:

Listing added to your favorite list
Looking for resale homes?

By agreeing to Terms of Use, you will have ability to search up to 296780 listings and access to richer information than found on REALTOR.ca through my website.


