$829,900
Available - For Sale
Listing ID: X12190785
57 Augusta Cres , St. Thomas, N5R 6K1, Elgin
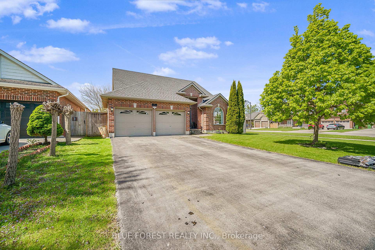
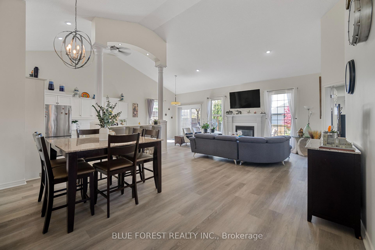

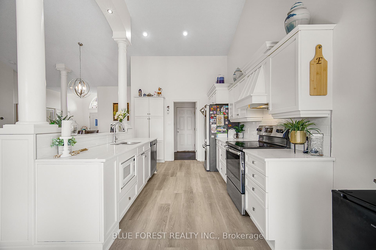

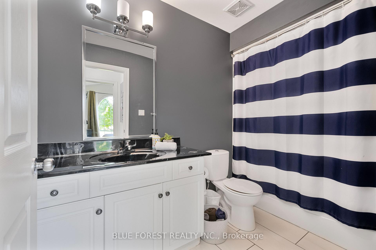
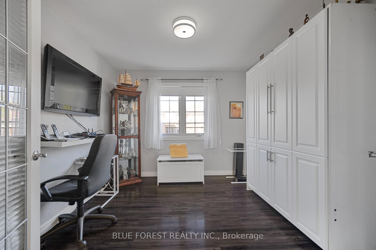
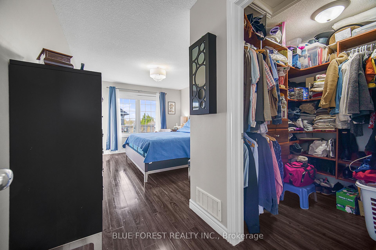
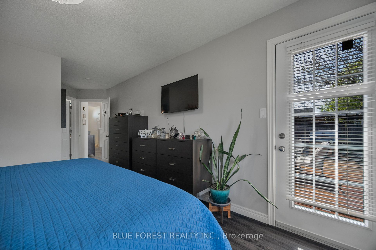
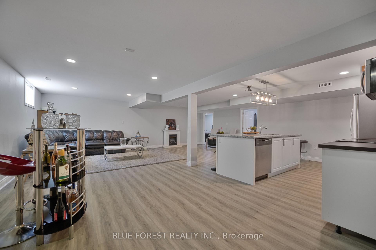
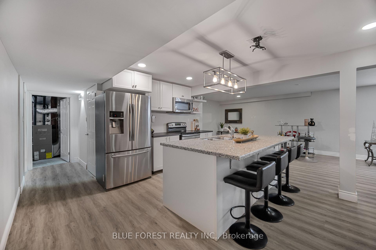
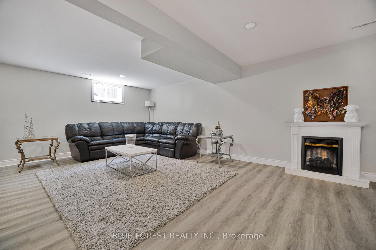
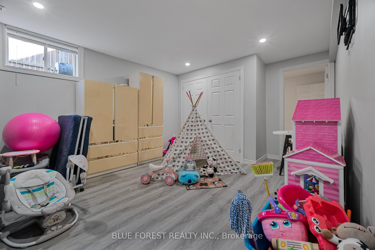
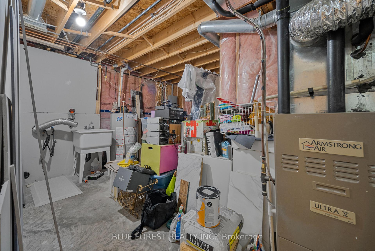
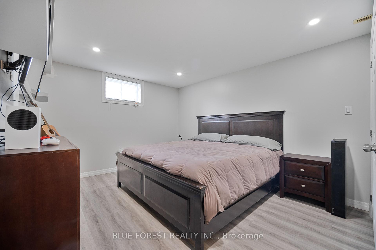
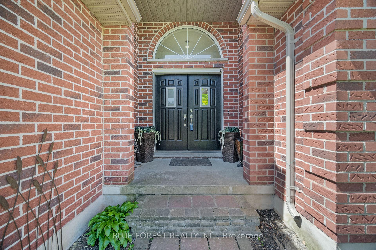
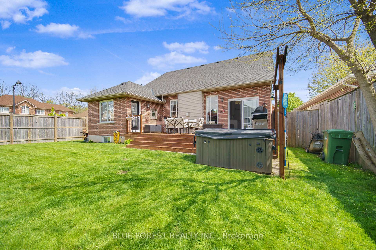
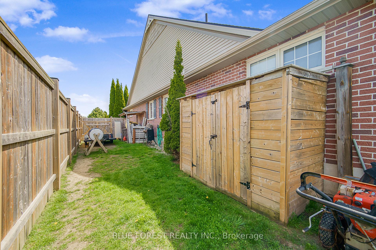
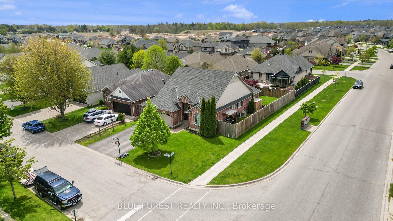
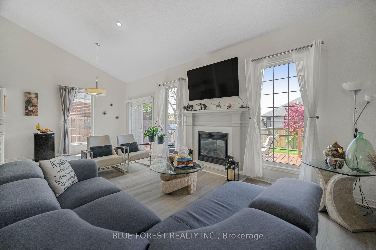
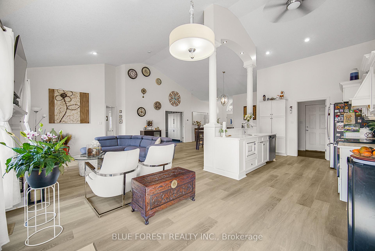
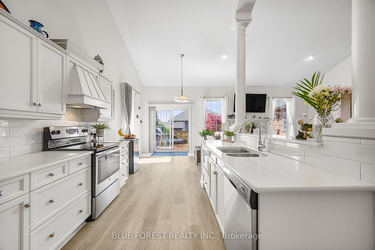
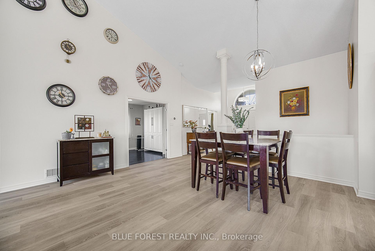
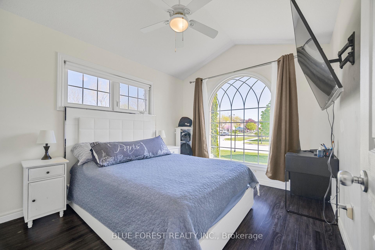
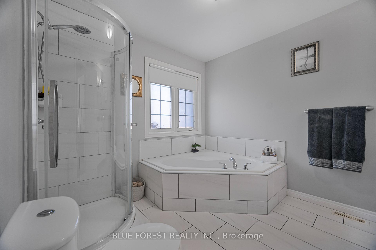
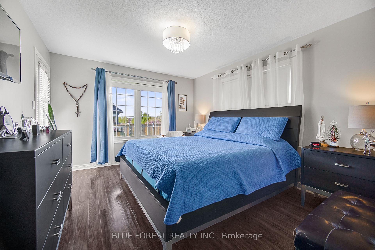
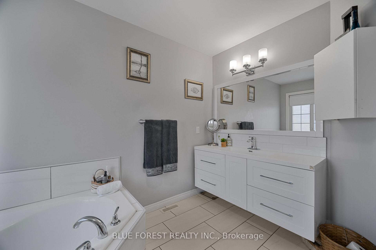
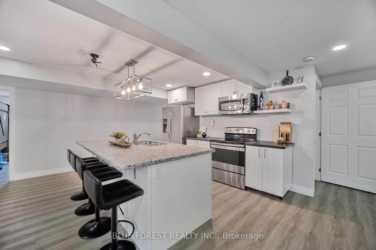
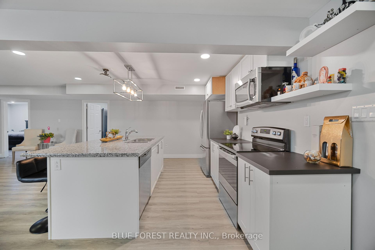
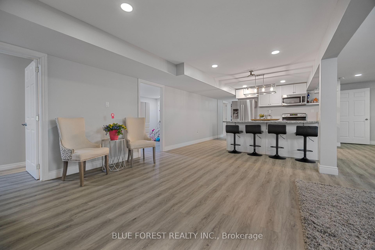


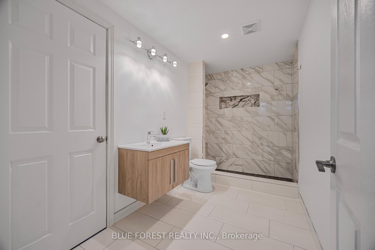

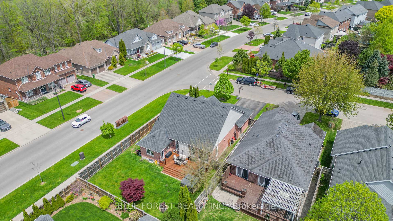
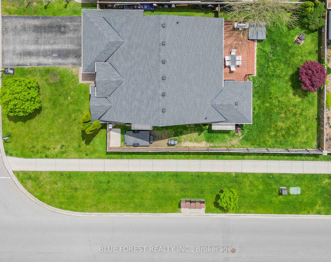
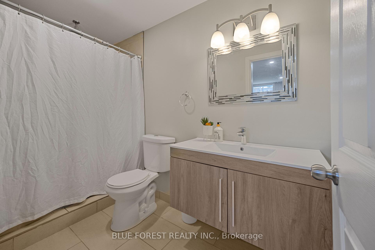
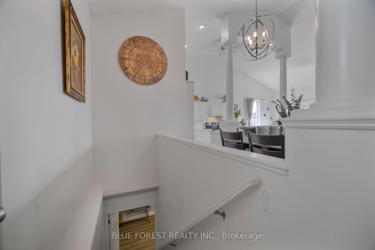
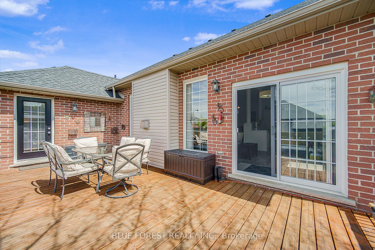
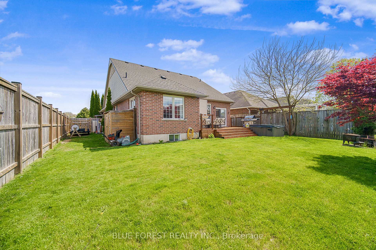
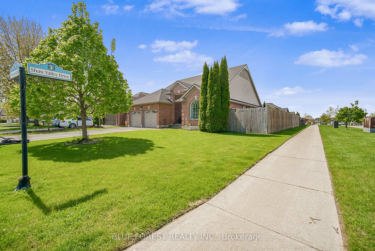
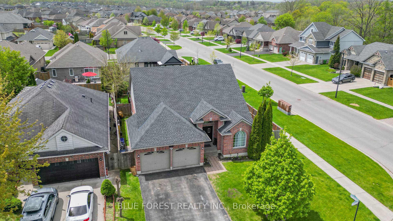
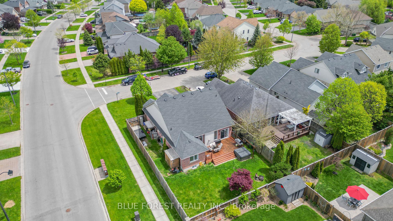











































| Discover the Shaw Valley Country Club neighborhood, a true gem! This stunning brick bungalow boasts over 2700 sq ft of finished living space along with 5 spacious bedrooms, 4 bathrooms, and a finished basement featuring its own kitchen, making it ideal for large families. The home showcases an open concept design with soaring cathedral ceilings on the main floor and is entirely carpet-free on both levels. As you enter through the front door, you are greeted by a clear view of the fully fenced backyard. The front bedroom offers easy access to the bathroom, with an additional room in between that can serve as either a bedroom or an office. The primary bedroom is a retreat, complete with a walk-in closet and a luxurious 5-piece ensuite featuring a corner tub. The expansive living room is perfect for entertaining, while the kitchen includes a breakfast bar for four, quartz countertops, neutral tones, and plenty of storage with all necessary appliances. The laundry room conveniently connects to the double-car garage, which includes cabinet space. Step outside to your beautifully manicured backyard, complete with a large deck, hot tub, and storage shed. The finished basement adds even more value, featuring two additional bedrooms, one with its own 3-piece ensuite and the other with a cheater-ensuite. This level also includes a new kitchen and appliances, plus a spacious living area ideal for gatherings. A storage room is ready for another laundry setup, with additional storage available under the stairs. This home truly has it all! Fantastic location, peaceful neighborhood with quick access to all amenities, including Port Stanley Beach. What more could you desire? don't miss your chance to see it! Schedule your viewing today! |
| Price | $829,900 |
| Taxes: | $5208.00 |
| Assessment Year: | 2024 |
| Occupancy: | Owner |
| Address: | 57 Augusta Cres , St. Thomas, N5R 6K1, Elgin |
| Acreage: | < .50 |
| Directions/Cross Streets: | Shaw Valley Dr |
| Rooms: | 4 |
| Rooms +: | 5 |
| Bedrooms: | 3 |
| Bedrooms +: | 2 |
| Family Room: | T |
| Basement: | Partially Fi |
| Level/Floor | Room | Length(ft) | Width(ft) | Descriptions | |
| Room 1 | Main | Foyer | 9.45 | 8.63 | |
| Room 2 | Main | Primary B | 11.97 | 13.97 | Walk-In Closet(s), 4 Pc Ensuite, Glass Doors |
| Room 3 | Main | Bathroom | 10.36 | 8.86 | 4 Pc Ensuite |
| Room 4 | Main | Bedroom 2 | 12.89 | 9.87 | |
| Room 5 | Main | Bathroom | 5.12 | 6.56 | 5 Pc Bath |
| Room 6 | Main | Bedroom 3 | 10.4 | 9.87 | French Doors |
| Room 7 | Main | Dining Ro | 15.35 | 11.64 | Cathedral Ceiling(s) |
| Room 8 | Main | Kitchen | 10.33 | 12.5 | Quartz Counter, Breakfast Bar |
| Room 9 | Main | Living Ro | 25.03 | 11.91 | Fireplace, Cathedral Ceiling(s) |
| Room 10 | Main | Laundry | 5.28 | 10.46 | |
| Room 11 | Basement | Kitchen | 14.5 | 9.68 | Granite Counters |
| Room 12 | Basement | Family Ro | 24.93 | 15.97 | |
| Room 13 | Basement | Dining Ro | 9.68 | 13.28 | |
| Room 14 | Basement | Bedroom | 10.96 | 15.78 | 3 Pc Ensuite |
| Room 15 | Basement | Bedroom 4 | 4.85 | 6.56 |
| Washroom Type | No. of Pieces | Level |
| Washroom Type 1 | 5 | Main |
| Washroom Type 2 | 4 | Main |
| Washroom Type 3 | 3 | Basement |
| Washroom Type 4 | 3 | Basement |
| Washroom Type 5 | 0 |
| Total Area: | 0.00 |
| Approximatly Age: | 16-30 |
| Property Type: | Detached |
| Style: | Bungalow |
| Exterior: | Brick, Vinyl Siding |
| Garage Type: | Attached |
| (Parking/)Drive: | Private Do |
| Drive Parking Spaces: | 4 |
| Park #1 | |
| Parking Type: | Private Do |
| Park #2 | |
| Parking Type: | Private Do |
| Pool: | None |
| Other Structures: | Garden Shed |
| Approximatly Age: | 16-30 |
| Approximatly Square Footage: | 1500-2000 |
| Property Features: | Beach, Park |
| CAC Included: | N |
| Water Included: | N |
| Cabel TV Included: | N |
| Common Elements Included: | N |
| Heat Included: | N |
| Parking Included: | N |
| Condo Tax Included: | N |
| Building Insurance Included: | N |
| Fireplace/Stove: | Y |
| Heat Type: | Forced Air |
| Central Air Conditioning: | Central Air |
| Central Vac: | N |
| Laundry Level: | Syste |
| Ensuite Laundry: | F |
| Sewers: | Sewer |
$
%
Years
This calculator is for demonstration purposes only. Always consult a professional
financial advisor before making personal financial decisions.
| Although the information displayed is believed to be accurate, no warranties or representations are made of any kind. |
| BLUE FOREST REALTY INC. |
- Listing -1 of 0
|
|

Hossein Vanishoja
Broker, ABR, SRS, P.Eng
Dir:
416-300-8000
Bus:
888-884-0105
Fax:
888-884-0106
| Virtual Tour | Book Showing | Email a Friend |
Jump To:
At a Glance:
| Type: | Freehold - Detached |
| Area: | Elgin |
| Municipality: | St. Thomas |
| Neighbourhood: | St. Thomas |
| Style: | Bungalow |
| Lot Size: | x 102.00(Feet) |
| Approximate Age: | 16-30 |
| Tax: | $5,208 |
| Maintenance Fee: | $0 |
| Beds: | 3+2 |
| Baths: | 4 |
| Garage: | 0 |
| Fireplace: | Y |
| Air Conditioning: | |
| Pool: | None |
Locatin Map:
Payment Calculator:

Listing added to your favorite list
Looking for resale homes?

By agreeing to Terms of Use, you will have ability to search up to 296780 listings and access to richer information than found on REALTOR.ca through my website.


