$1,499,000
Available - For Sale
Listing ID: W12081526
31 Angelgate Road , Brampton, L6Y 0X9, Peel
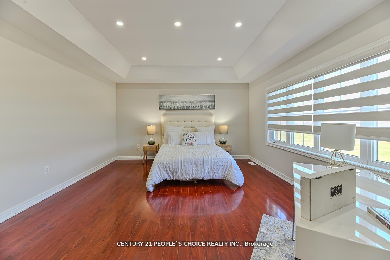
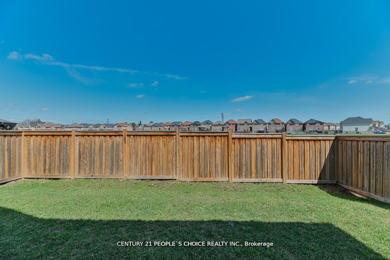
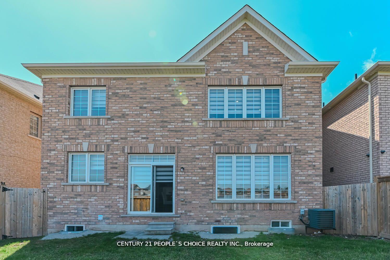
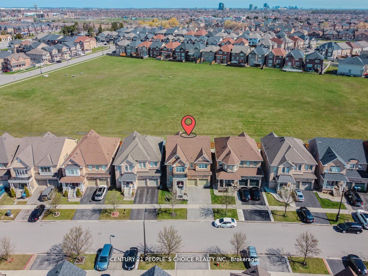
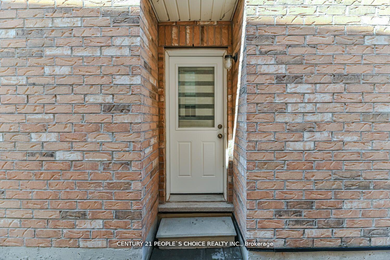
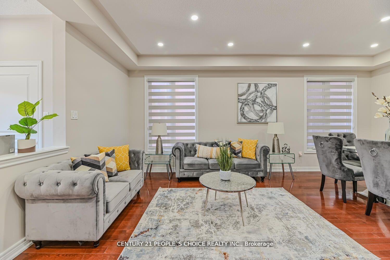
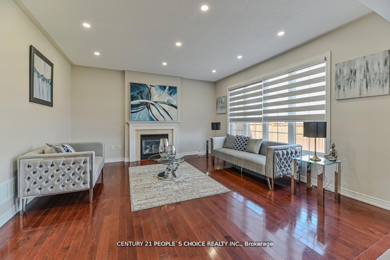
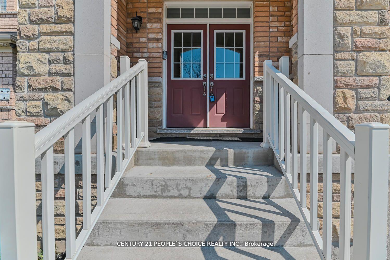
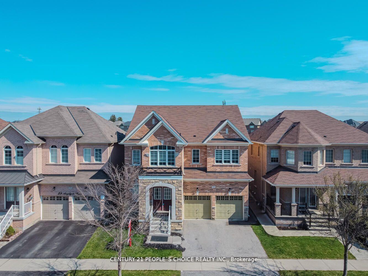
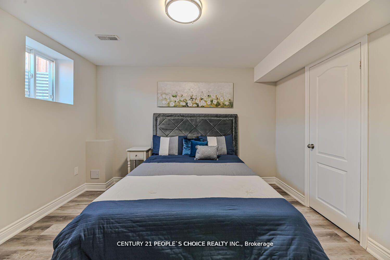
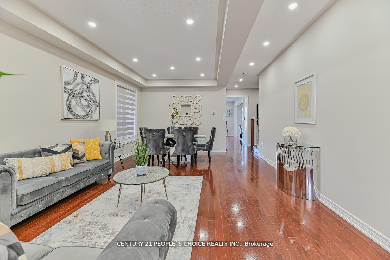
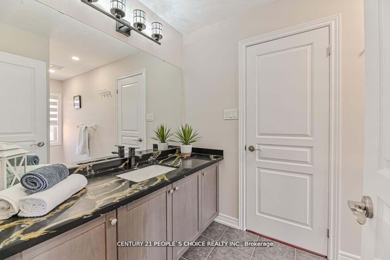
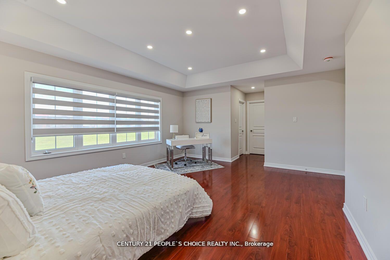

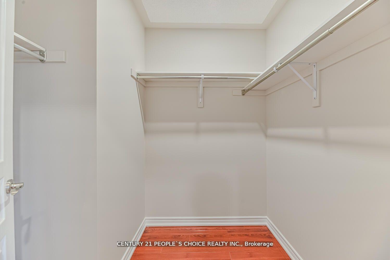
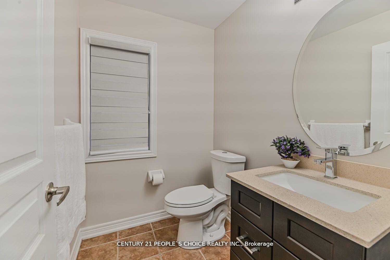
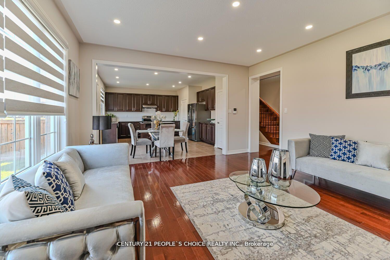

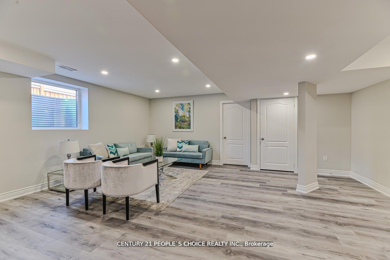
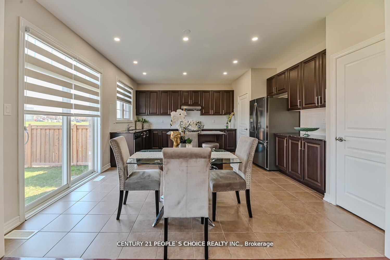
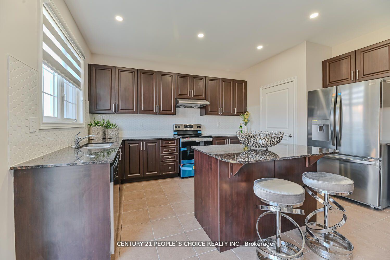
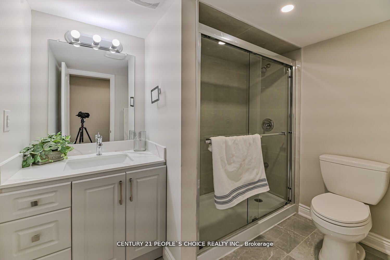

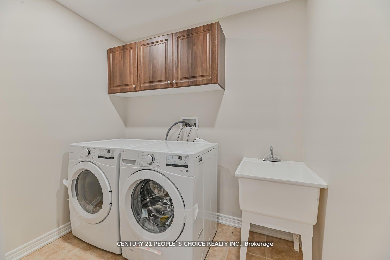
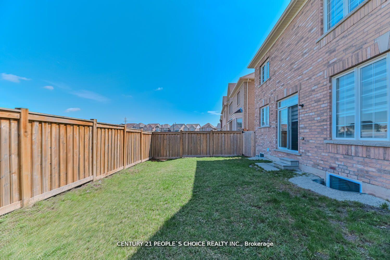
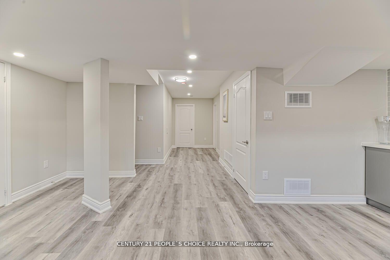
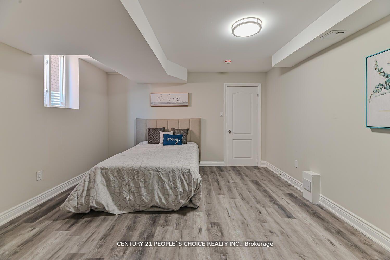
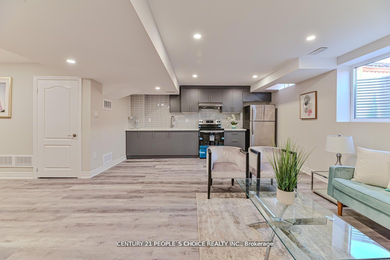
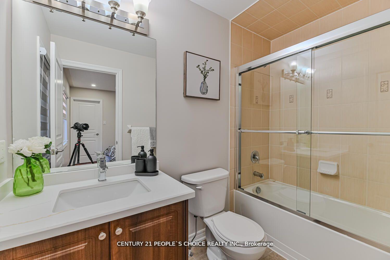
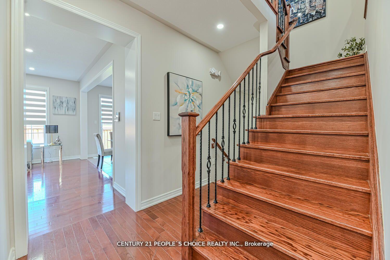
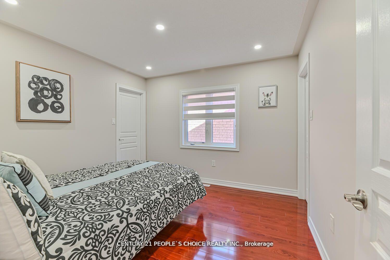
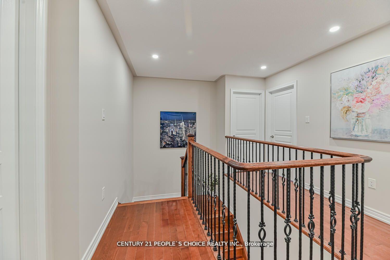

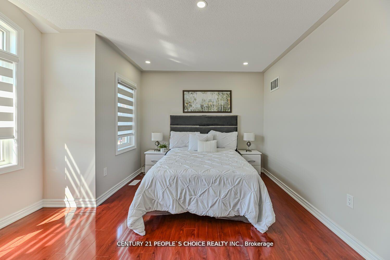
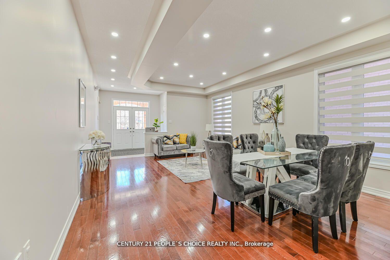
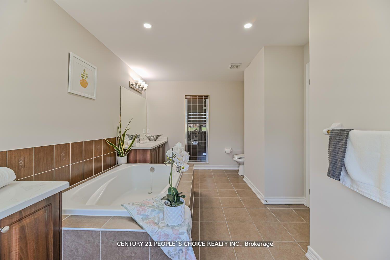

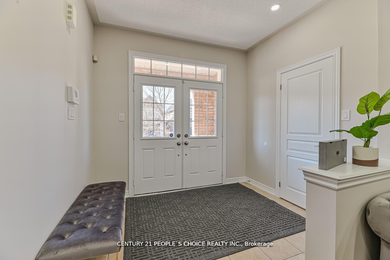
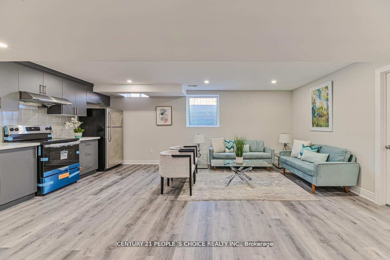







































| Prime Location in Prestigious Credit Valley Community , LEGAL BASEMENT APARTMENT ***See the Virtual Tour***Fully Upgraded More than $125,000 Spent on Upgrades Features High Charm Detach House Has 4 Spacious Bed 3 Full Bath on Second Floor ,First Master Bedroom With Large 6 Pc Ensuite and His/Her Large W/In Closets, 2nd Master with 4 Pc ensuite and W/In Closet, Other Two Rooms attached with Jack n Jill Bath, Almost Every Rooms Including Basement Rooms has their own W/In Closets .Brand New Laundry on Second Floor, Main Floor Boosts with D/D Entry Double Garage, Foyer W/In Closet on Main, Living/ Dining With Hardwood Floors, Large Family Room W/ Gas Fireplace , Brand New Zebra Blinds in Whole House ,Beautiful Kitchen W/New S/S Appliances, W/Out to Patio, Pot Lights throughout the house, Brand New 2 Bed Fully Spacious Legal Basement Apartment with separate Laundry. The Property Backs Off on to an open space that will be have a playground, fitness equipment, basketball court, 2 tennis courts, a shade shelter , 3 pickleball courts and connected asphalt walkways, The project is due for Completion by 2025 , Close to All Amenities School, Plaza etc. Super Clean A Must See Property SHOWS10+++++ |
| Price | $1,499,000 |
| Taxes: | $8200.16 |
| Occupancy: | Vacant |
| Address: | 31 Angelgate Road , Brampton, L6Y 0X9, Peel |
| Acreage: | < .50 |
| Directions/Cross Streets: | James Potter & Queens |
| Rooms: | 7 |
| Rooms +: | 4 |
| Bedrooms: | 4 |
| Bedrooms +: | 2 |
| Family Room: | T |
| Basement: | Apartment, Separate Ent |
| Level/Floor | Room | Length(ft) | Width(ft) | Descriptions | |
| Room 1 | 20.01 | 13.97 | |||
| Room 2 | Main | Living Ro | 20.01 | 13.97 | Hardwood Floor, Combined w/Dining, Pot Lights |
| Room 3 | Main | Dining Ro | 15.02 | 15.02 | Hardwood Floor, Combined w/Living, Pot Lights |
| Room 4 | Main | Family Ro | 15.81 | 8.07 | Hardwood Floor, Gas Fireplace, Pot Lights |
| Room 5 | Main | Kitchen | 15.81 | 8.43 | Backsplash, Stainless Steel Appl, Pot Lights |
| Room 6 | Main | Breakfast | 1699.04 | 14.01 | Combined w/Kitchen, W/O To Patio, Pot Lights |
| Room 7 | Second | Primary B | 12 | 12 | Laminate, Walk-In Closet(s), 6 Pc Ensuite |
| Room 8 | Second | Bedroom 2 | 14.04 | 11.97 | Laminate, Closet, 4 Pc Bath |
| Room 9 | Second | Bedroom 3 | 10.99 | 10.99 | Laminate, Walk-In Closet(s), 4 Pc Bath |
| Room 10 | Second | Bedroom 4 | 11.97 | 12.6 | Laminate, Walk-In Closet(s), 4 Pc Ensuite |
| Room 11 | Basement | Bedroom | 16.47 | 12.1 | Vinyl Floor, Walk-In Closet(s), Large Window |
| Room 12 | Basement | Living Ro | 19.75 | 15.02 | Vinyl Floor, Combined w/Dining, Large Window |
| Washroom Type | No. of Pieces | Level |
| Washroom Type 1 | 6 | Second |
| Washroom Type 2 | 4 | Second |
| Washroom Type 3 | 2 | Main |
| Washroom Type 4 | 4 | Basement |
| Washroom Type 5 | 0 |
| Total Area: | 0.00 |
| Property Type: | Detached |
| Style: | 2-Storey |
| Exterior: | Brick, Stone |
| Garage Type: | Attached |
| (Parking/)Drive: | Private |
| Drive Parking Spaces: | 4 |
| Park #1 | |
| Parking Type: | Private |
| Park #2 | |
| Parking Type: | Private |
| Pool: | None |
| Approximatly Square Footage: | 2500-3000 |
| Property Features: | Fenced Yard, Library |
| CAC Included: | N |
| Water Included: | N |
| Cabel TV Included: | N |
| Common Elements Included: | N |
| Heat Included: | N |
| Parking Included: | N |
| Condo Tax Included: | N |
| Building Insurance Included: | N |
| Fireplace/Stove: | Y |
| Heat Type: | Forced Air |
| Central Air Conditioning: | Central Air |
| Central Vac: | N |
| Laundry Level: | Syste |
| Ensuite Laundry: | F |
| Sewers: | Sewer |
$
%
Years
This calculator is for demonstration purposes only. Always consult a professional
financial advisor before making personal financial decisions.
| Although the information displayed is believed to be accurate, no warranties or representations are made of any kind. |
| CENTURY 21 PEOPLE`S CHOICE REALTY INC. |
- Listing -1 of 0
|
|

Hossein Vanishoja
Broker, ABR, SRS, P.Eng
Dir:
416-300-8000
Bus:
888-884-0105
Fax:
888-884-0106
| Virtual Tour | Book Showing | Email a Friend |
Jump To:
At a Glance:
| Type: | Freehold - Detached |
| Area: | Peel |
| Municipality: | Brampton |
| Neighbourhood: | Credit Valley |
| Style: | 2-Storey |
| Lot Size: | x 90.34(Feet) |
| Approximate Age: | |
| Tax: | $8,200.16 |
| Maintenance Fee: | $0 |
| Beds: | 4+2 |
| Baths: | 5 |
| Garage: | 0 |
| Fireplace: | Y |
| Air Conditioning: | |
| Pool: | None |
Locatin Map:
Payment Calculator:

Listing added to your favorite list
Looking for resale homes?

By agreeing to Terms of Use, you will have ability to search up to 296780 listings and access to richer information than found on REALTOR.ca through my website.


