$1,288,000
Available - For Sale
Listing ID: W12047492
89 Ruby Lang Lane , Toronto, M8Z 0B8, Toronto
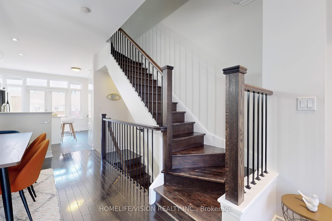
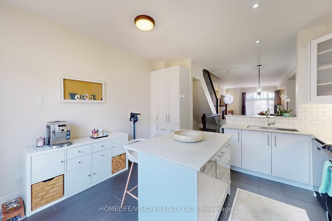
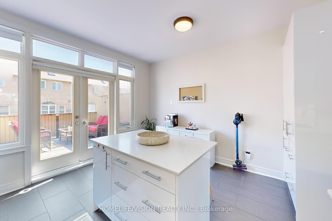
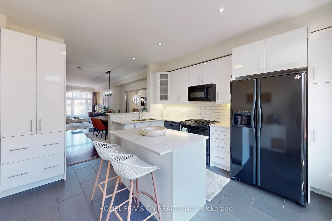
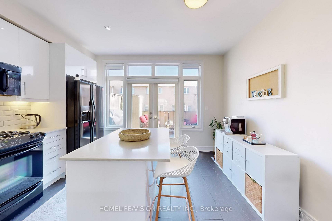
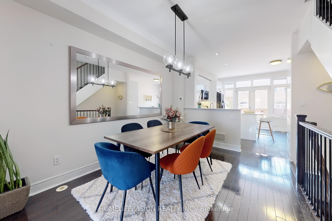
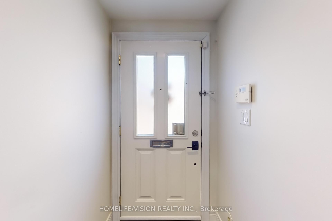
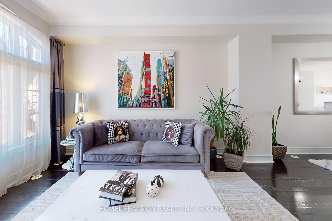
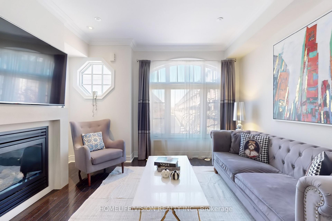
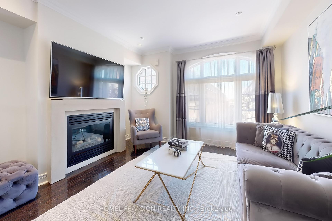
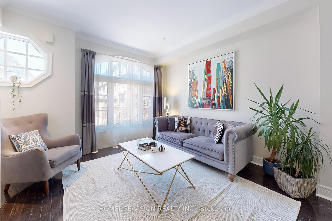
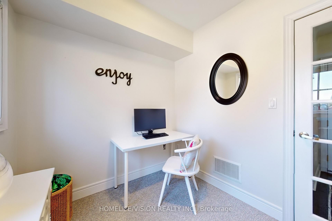
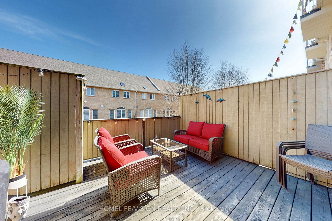
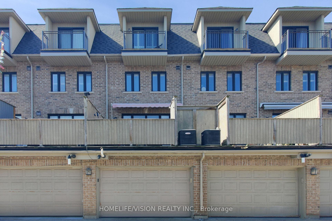
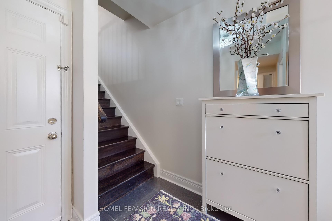
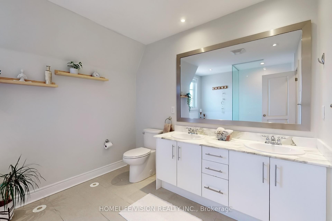
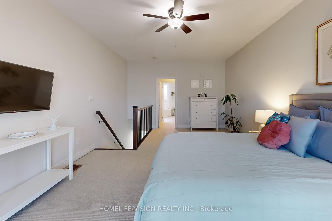
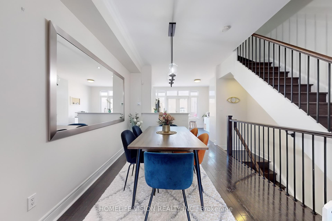
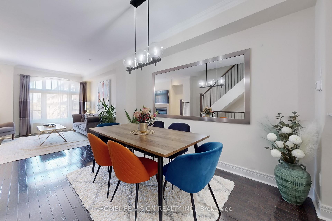

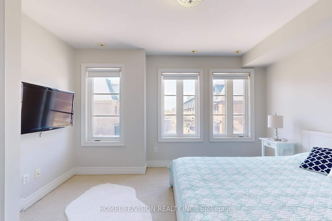
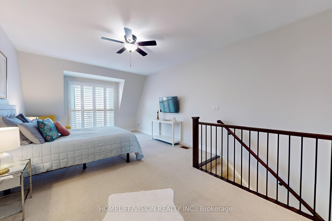
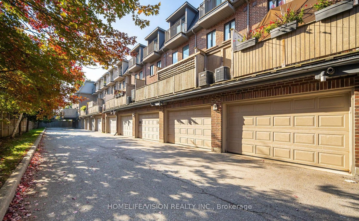
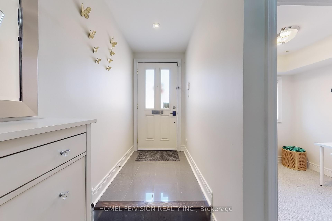





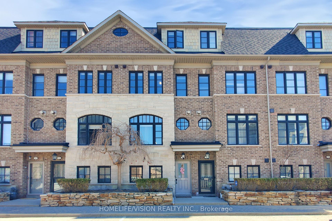
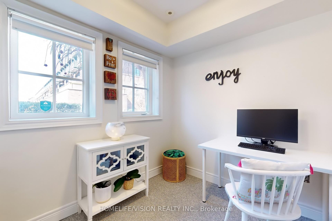
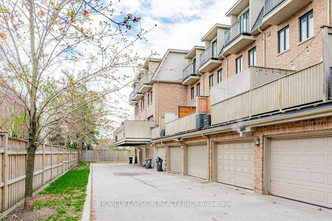
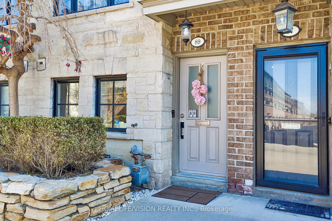
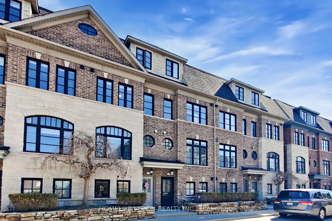
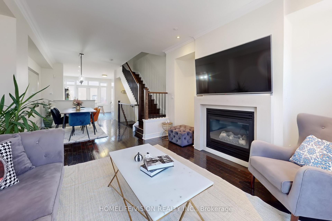
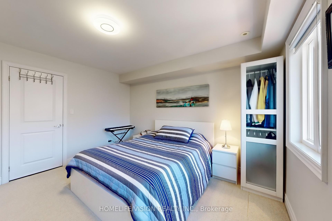
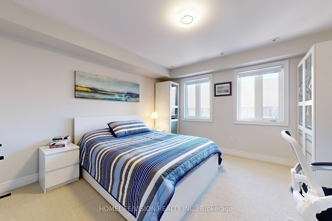
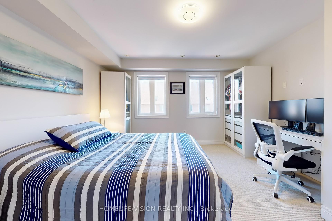
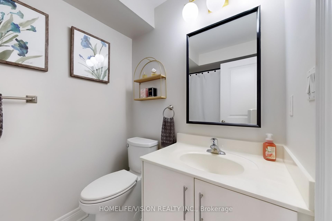
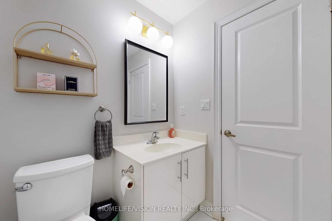
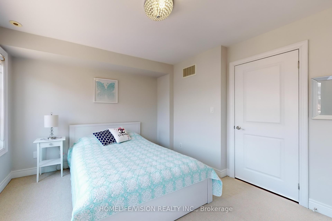
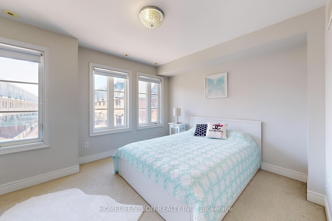
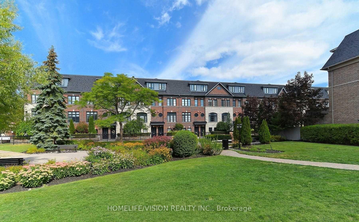
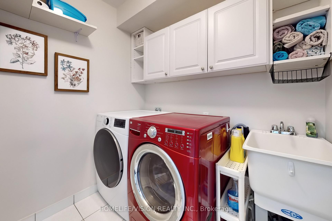
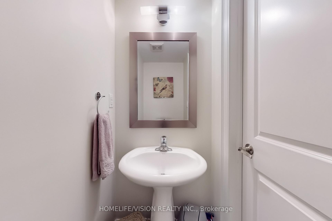
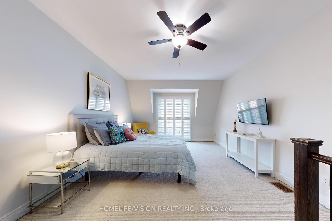
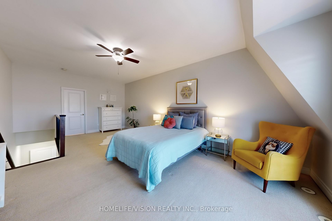
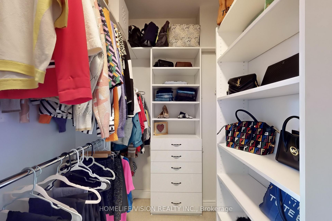

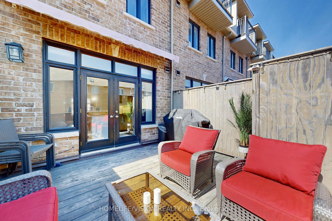
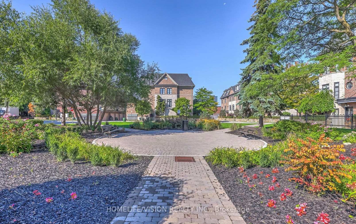
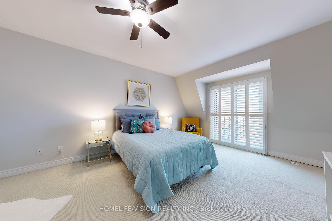
























































| Executive Freehold Townhouse (3+1 bedrooms). A turnkey opportunity in an amazing community. Main Floor Offers; high & smooth ceilings, pot lights, open concept living area, gas fireplace, large dining room & a gourmet kitchen / walkout to deck / Gas BBQ hookup. The Second Floor Offers; 2 spacious sun filled bedrooms with big closets, laundry room and a 4 piece bathroom. Third Floor Offers; an XL primary retreat with a balcony. 5 Pc spa-like Ensuite washroom and walk-in closet. Ground floor Offers; an office with 2 big above grade windows, a powder room & inside access To 2 Car Garage. Easy Access to Mimico GO station, TTC, Islington Subway.and major highways. Walk to school, cineplex and shops. Minutes to Costco, Ikea, and Sherway Garden Mall. |
| Price | $1,288,000 |
| Taxes: | $4918.80 |
| Occupancy: | Owner |
| Address: | 89 Ruby Lang Lane , Toronto, M8Z 0B8, Toronto |
| Directions/Cross Streets: | Islington & Evans |
| Rooms: | 7 |
| Rooms +: | 1 |
| Bedrooms: | 3 |
| Bedrooms +: | 1 |
| Family Room: | F |
| Basement: | None |
| Level/Floor | Room | Length(ft) | Width(ft) | Descriptions | |
| Room 1 | Ground | Foyer | 8.69 | 6.07 | |
| Room 2 | Ground | Office | 8.69 | 8.3 | |
| Room 3 | Main | Living Ro | 26.9 | 13.45 | |
| Room 4 | Main | Dining Ro | 26.9 | 13.45 | |
| Room 5 | Main | Kitchen | 14.76 | 14.76 | |
| Room 6 | Second | Bedroom 2 | 12.73 | 13.45 | |
| Room 7 | Second | Bedroom 3 | 22.5 | 13.45 | |
| Room 8 | Second | Bathroom | 8.2 | 11.48 | |
| Room 9 | Third | Bedroom | 22.5 | 14.76 | |
| Room 10 | Third | Bathroom | 12.96 | 14.76 |
| Washroom Type | No. of Pieces | Level |
| Washroom Type 1 | 2 | Ground |
| Washroom Type 2 | 4 | Second |
| Washroom Type 3 | 5 | Third |
| Washroom Type 4 | 0 | |
| Washroom Type 5 | 0 |
| Total Area: | 0.00 |
| Property Type: | Att/Row/Townhouse |
| Style: | 3-Storey |
| Exterior: | Brick |
| Garage Type: | Built-In |
| Drive Parking Spaces: | 0 |
| Pool: | None |
| Approximatly Square Footage: | 2000-2500 |
| CAC Included: | N |
| Water Included: | N |
| Cabel TV Included: | N |
| Common Elements Included: | N |
| Heat Included: | N |
| Parking Included: | N |
| Condo Tax Included: | N |
| Building Insurance Included: | N |
| Fireplace/Stove: | Y |
| Heat Type: | Forced Air |
| Central Air Conditioning: | Central Air |
| Central Vac: | N |
| Laundry Level: | Syste |
| Ensuite Laundry: | F |
| Elevator Lift: | False |
| Sewers: | Sewer |
$
%
Years
This calculator is for demonstration purposes only. Always consult a professional
financial advisor before making personal financial decisions.
| Although the information displayed is believed to be accurate, no warranties or representations are made of any kind. |
| HOMELIFE/VISION REALTY INC. |
- Listing -1 of 0
|
|

Hossein Vanishoja
Broker, ABR, SRS, P.Eng
Dir:
416-300-8000
Bus:
888-884-0105
Fax:
888-884-0106
| Virtual Tour | Book Showing | Email a Friend |
Jump To:
At a Glance:
| Type: | Freehold - Att/Row/Townhouse |
| Area: | Toronto |
| Municipality: | Toronto W06 |
| Neighbourhood: | Mimico |
| Style: | 3-Storey |
| Lot Size: | x 60.33(Feet) |
| Approximate Age: | |
| Tax: | $4,918.8 |
| Maintenance Fee: | $0 |
| Beds: | 3+1 |
| Baths: | 3 |
| Garage: | 0 |
| Fireplace: | Y |
| Air Conditioning: | |
| Pool: | None |
Locatin Map:
Payment Calculator:

Listing added to your favorite list
Looking for resale homes?

By agreeing to Terms of Use, you will have ability to search up to 299342 listings and access to richer information than found on REALTOR.ca through my website.


