$789,900
Available - For Sale
Listing ID: W12139401
24 Mount Dennis Driv , Toronto, M6M 5H7, Toronto
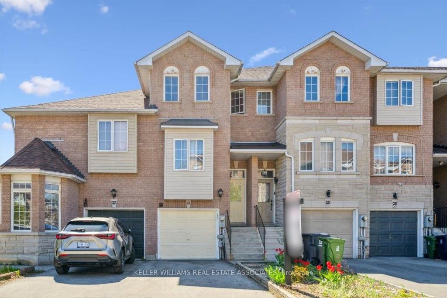

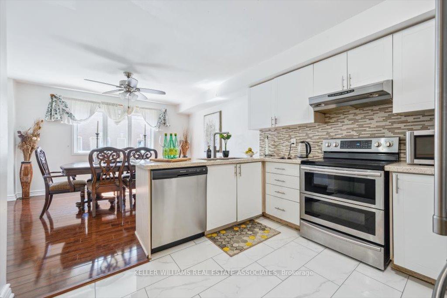
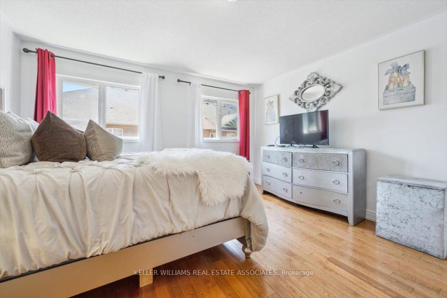
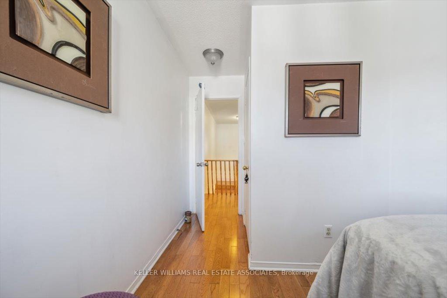
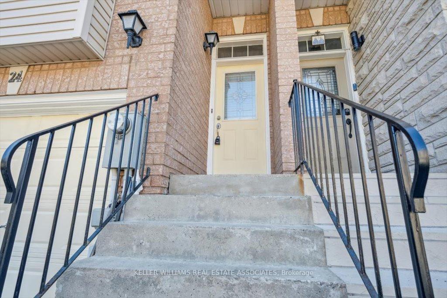
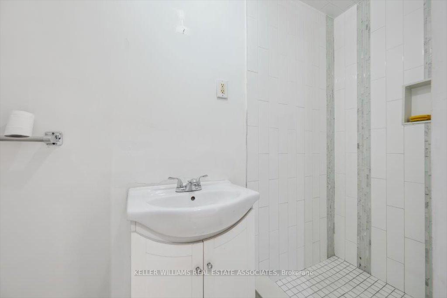


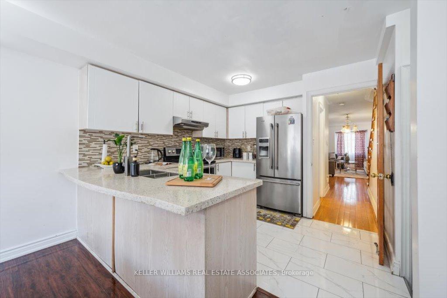
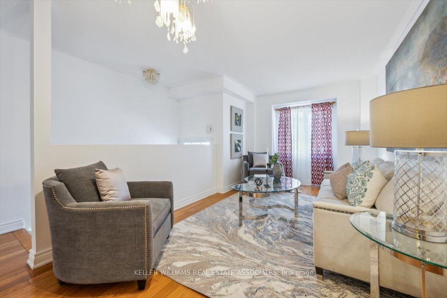
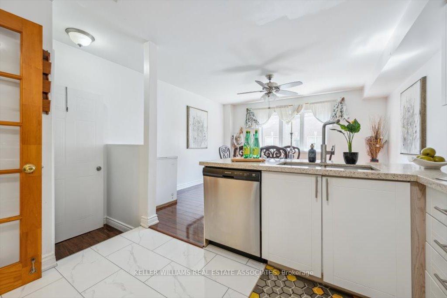
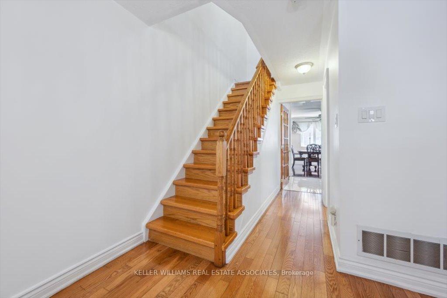
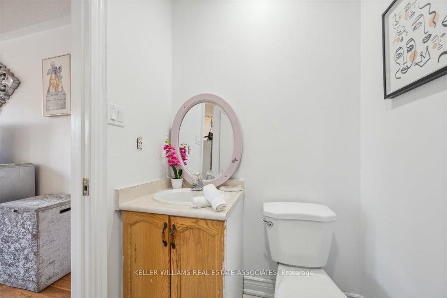
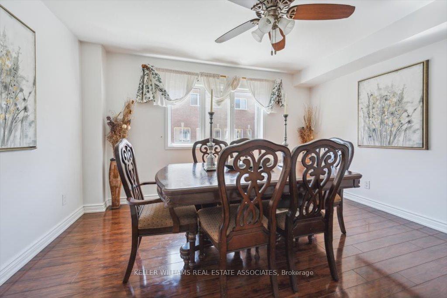

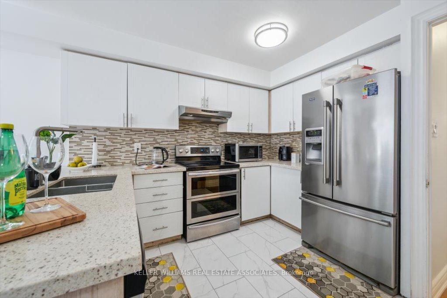
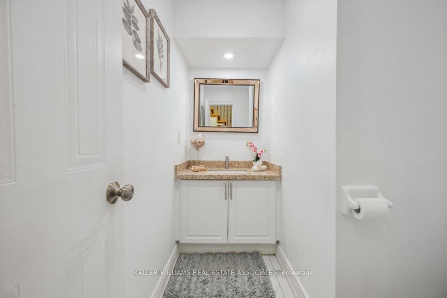
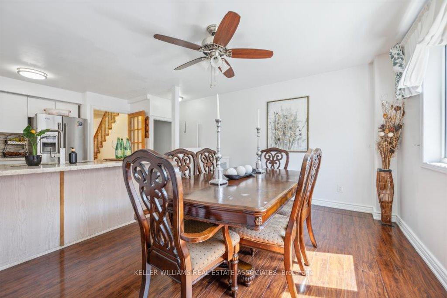
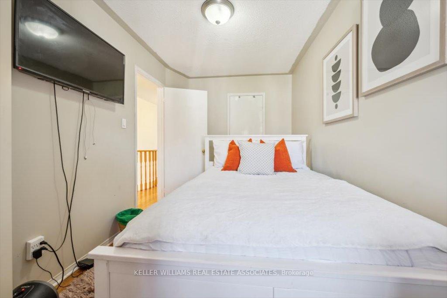
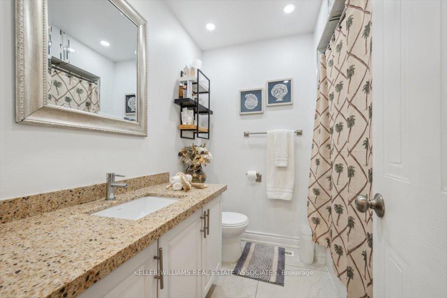
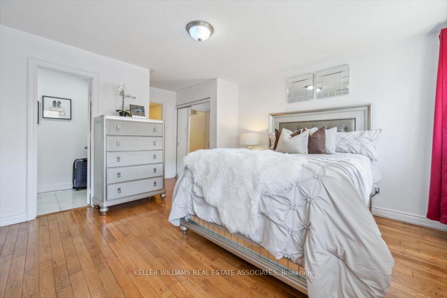
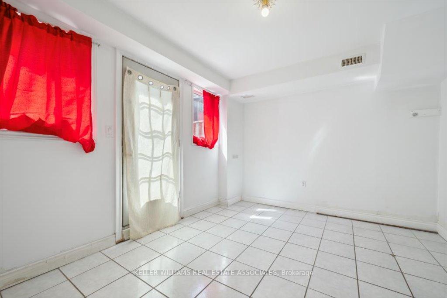
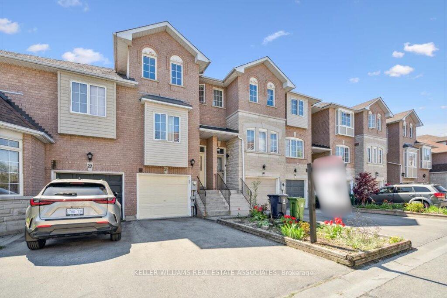
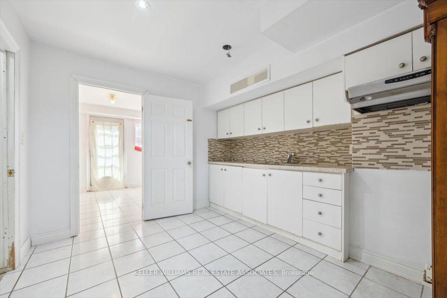
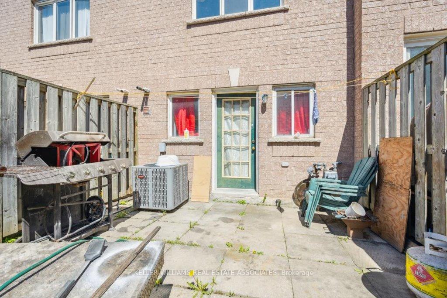
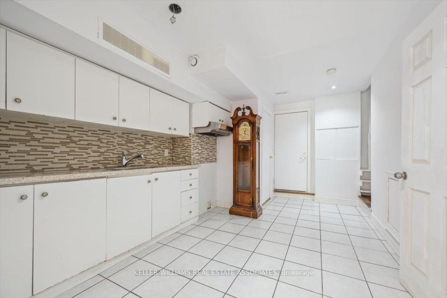
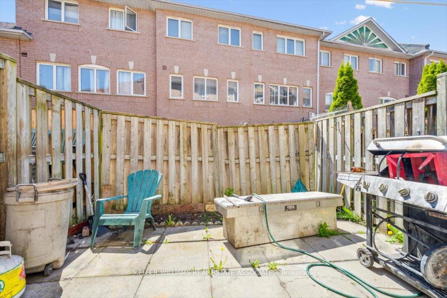
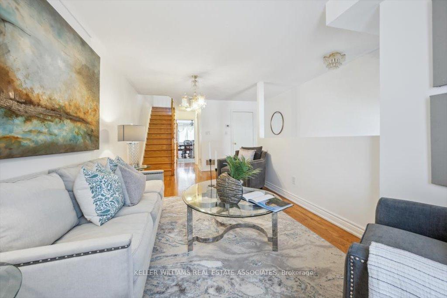
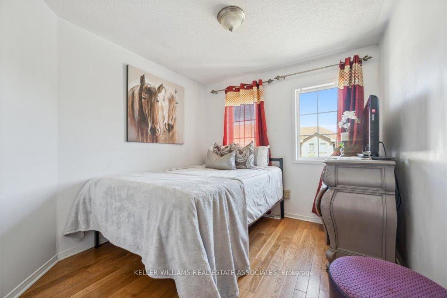
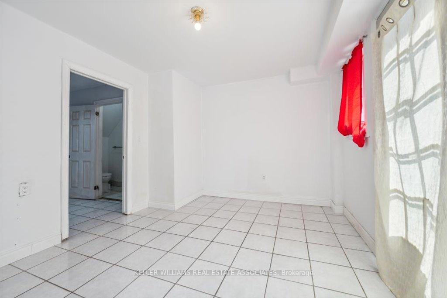

































| Welcome to this beautifully maintained 3-bedroom townhome, perfectly located in a quiet, family-friendly neighbourhood close to everything you need! With easy access to top-rated schools, parks, public transit, shopping, and major commuter routes, this home is ideal for families, professionals, and first-time buyers alike.The bright, open-concept main floor features a modern kitchen with ample counter and cabinet space, flowing into a spacious living and dining area great for everyday living and entertaining. Upstairs, you'll find three cozy bedrooms with ample closet space, including a primary suite with its own private ensuite with storage, creating a comfortable and peaceful retreat. The finished basement offers versatile space that can be used as a rec room, home office, gym, or another bedroom. With low monthly maintenance fees, this property provides a budget-friendly, low-maintenance lifestyle in a well-managed complex. Commuters will love the location just minutes to Highway 400, 401, the GO Train station, making your daily travel a breeze. |
| Price | $789,900 |
| Taxes: | $2700.00 |
| Occupancy: | Owner |
| Address: | 24 Mount Dennis Driv , Toronto, M6M 5H7, Toronto |
| Postal Code: | M6M 5H7 |
| Province/State: | Toronto |
| Directions/Cross Streets: | Jane St & Weston Rd |
| Level/Floor | Room | Length(ft) | Width(ft) | Descriptions | |
| Room 1 | Main | Living Ro | 13.68 | 22.24 | Hardwood Floor, Window |
| Room 2 | Main | Kitchen | 10.46 | 8.89 | Combined w/Dining, Quartz Counter |
| Room 3 | Main | Dining Ro | 13.68 | 12.23 | Combined w/Kitchen, Window, Laminate |
| Room 4 | Second | Primary B | 13.84 | 16.76 | 2 Pc Ensuite, Closet, Hardwood Floor |
| Room 5 | Second | Bedroom | 7.71 | 15.42 | Window, Closet, Hardwood Floor |
| Room 6 | Second | Bedroom | 9.35 | 14.69 | Window, Closet, Hardwood Floor |
| Room 7 | Basement | Kitchen | 10.43 | 10.89 | W/O To Garage |
| Room 8 | Basement | Bedroom | 13.78 | 10.69 | W/O To Yard, Above Grade Window |
| Washroom Type | No. of Pieces | Level |
| Washroom Type 1 | 2 | Main |
| Washroom Type 2 | 4 | Second |
| Washroom Type 3 | 2 | Second |
| Washroom Type 4 | 3 | Basement |
| Washroom Type 5 | 0 |
| Total Area: | 0.00 |
| Washrooms: | 4 |
| Heat Type: | Forced Air |
| Central Air Conditioning: | Central Air |
$
%
Years
This calculator is for demonstration purposes only. Always consult a professional
financial advisor before making personal financial decisions.
| Although the information displayed is believed to be accurate, no warranties or representations are made of any kind. |
| KELLER WILLIAMS REAL ESTATE ASSOCIATES |
- Listing -1 of 0
|
|

Hossein Vanishoja
Broker, ABR, SRS, P.Eng
Dir:
416-300-8000
Bus:
888-884-0105
Fax:
888-884-0106
| Virtual Tour | Book Showing | Email a Friend |
Jump To:
At a Glance:
| Type: | Com - Condo Townhouse |
| Area: | Toronto |
| Municipality: | Toronto W04 |
| Neighbourhood: | Mount Dennis |
| Style: | 2-Storey |
| Lot Size: | x 0.00() |
| Approximate Age: | |
| Tax: | $2,700 |
| Maintenance Fee: | $178 |
| Beds: | 3+1 |
| Baths: | 4 |
| Garage: | 0 |
| Fireplace: | N |
| Air Conditioning: | |
| Pool: |
Locatin Map:
Payment Calculator:

Listing added to your favorite list
Looking for resale homes?

By agreeing to Terms of Use, you will have ability to search up to 299342 listings and access to richer information than found on REALTOR.ca through my website.


