$819,900
Available - For Sale
Listing ID: X12177038
43 OXFORD Stre , Hamilton, L8R 2W9, Hamilton
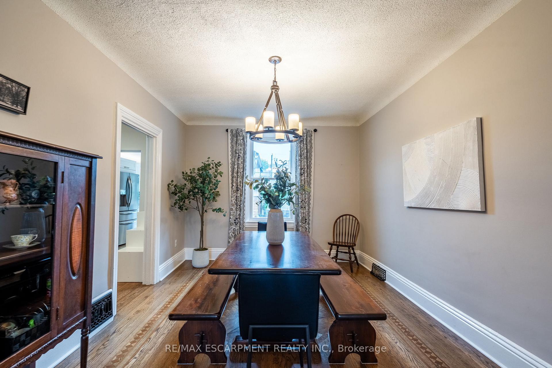
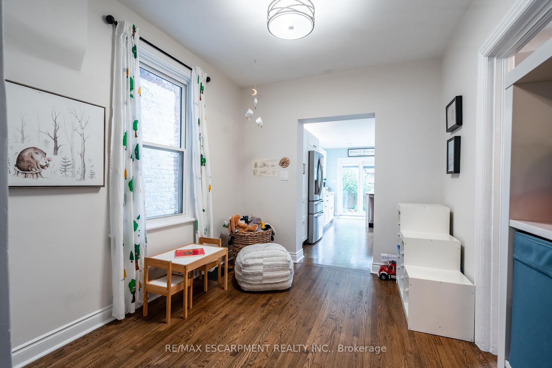
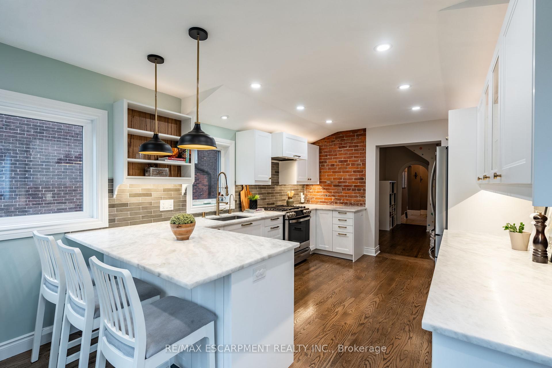
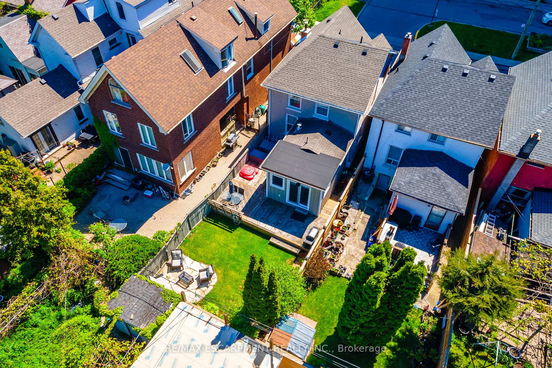
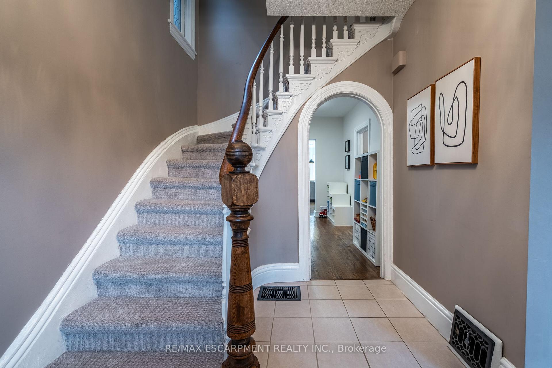
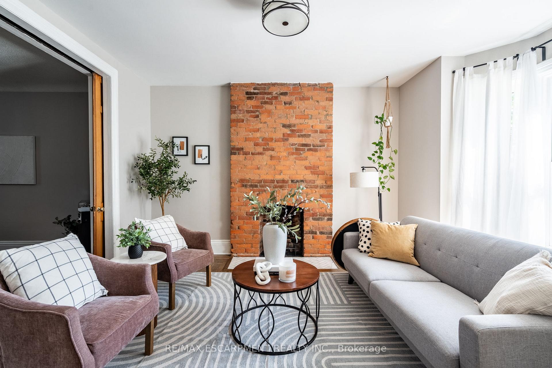
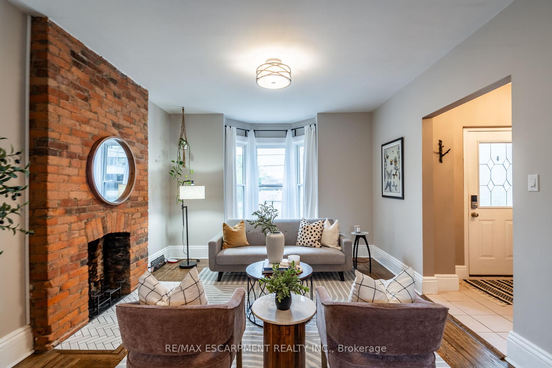
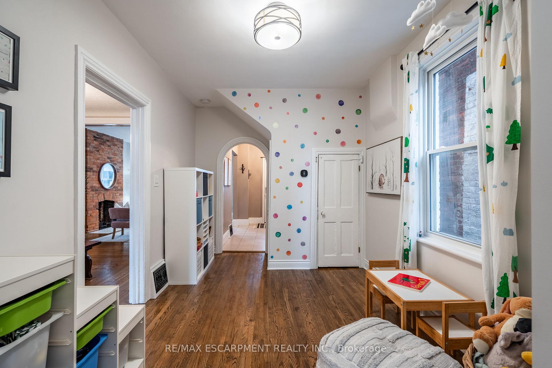
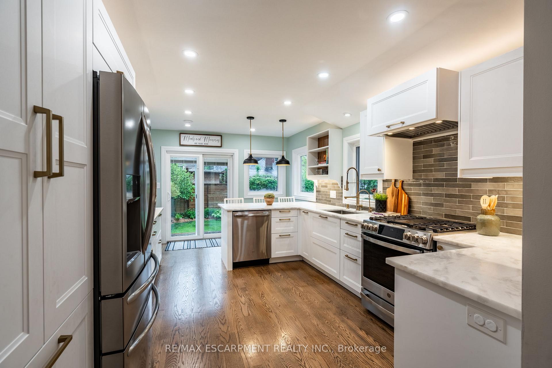

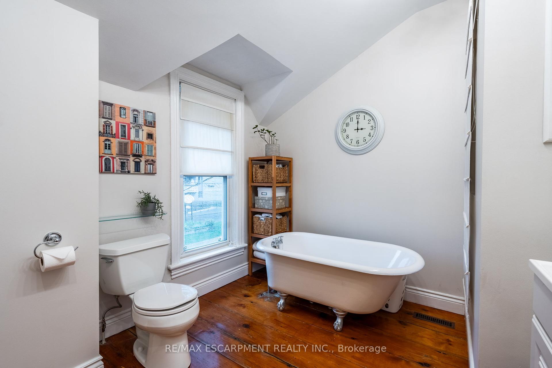
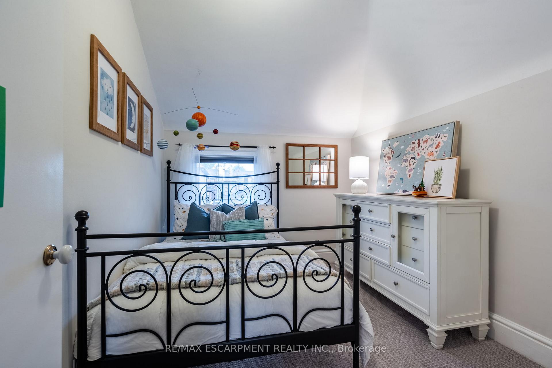
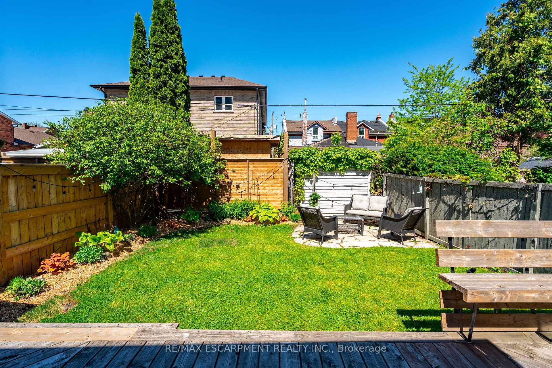
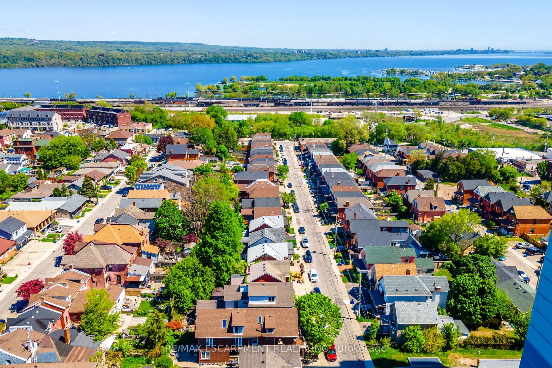
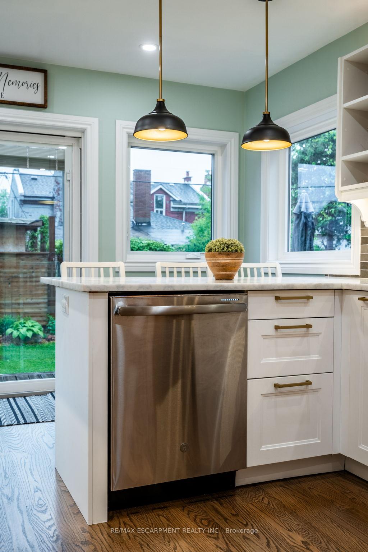
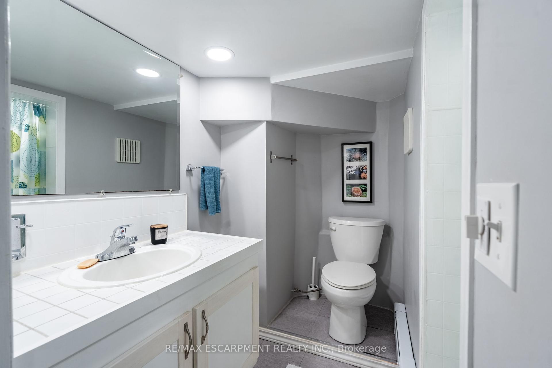
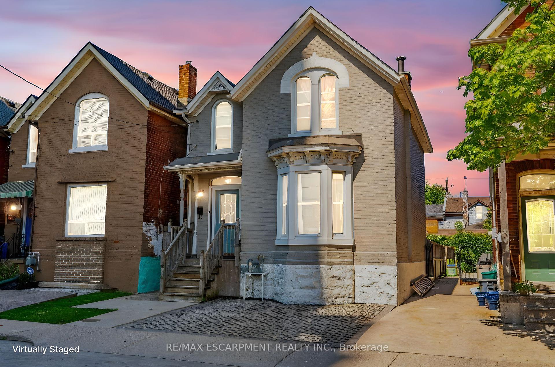


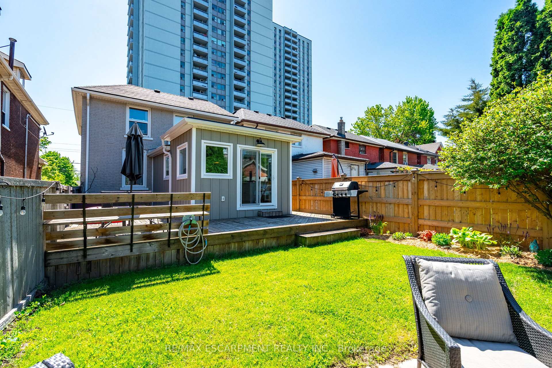




















| Welcome to 43 Oxford Street, a beautifully updated Victorian home in one of Hamiltons most family-friendly neighbourhoods. This 3-bedroom, 2-bathroom charmer blends historic character with modern comfort. Inside, youll find original hardwood floors, elegant pocket doors, and a stunning curved staircase - all nods to the homes 1880s craftsmanship. The main floor boasts a thoughtfully renovated kitchen (2021) featuring quartzite counters, stainless steel appliances, hardwood floors, and new windows and sliding doors that flood the space with light. Upstairs offers three generous bedrooms and a full bath, perfect for growing families or professionals. The lower level includes a second bathroom, laundry, and plenty of storage. The backyard is a private urban oasis, ideal for relaxing or entertaining. Ideally situated just steps from two elementary schools, three beautiful parks, the West Harbour GO Station, Dundurn Castle, and the scenic Hamilton Harbour waterfront trail. Quick access to the 403/QEW makes commuting a breeze. This is heritage charm and urban convenience at its best. |
| Price | $819,900 |
| Taxes: | $4150.00 |
| Assessment Year: | 2025 |
| Occupancy: | Owner |
| Address: | 43 OXFORD Stre , Hamilton, L8R 2W9, Hamilton |
| Acreage: | < .50 |
| Directions/Cross Streets: | OXFORD STREET & YORK BOULEVARD |
| Rooms: | 7 |
| Bedrooms: | 3 |
| Bedrooms +: | 0 |
| Family Room: | T |
| Basement: | Unfinished, Walk-Up |
| Level/Floor | Room | Length(ft) | Width(ft) | Descriptions | |
| Room 1 | Main | Living Ro | 11.68 | 15.15 | |
| Room 2 | Main | Dining Ro | 10 | 14.01 | |
| Room 3 | Main | Den | 8.92 | 14.01 | |
| Room 4 | Main | Kitchen | 11.68 | 18.4 | |
| Room 5 | Upper | Primary B | 11.41 | 10.4 | |
| Room 6 | Upper | Bedroom 2 | 8.23 | 10.4 | |
| Room 7 | Upper | Bedroom 3 | 8.33 | 12.99 | |
| Room 8 | Upper | Bathroom | 11.51 | 12.5 | 4 Pc Bath |
| Room 9 | Basement | Bathroom | 7.15 | 7.15 | 3 Pc Bath |
| Washroom Type | No. of Pieces | Level |
| Washroom Type 1 | 4 | Upper |
| Washroom Type 2 | 3 | Basement |
| Washroom Type 3 | 0 | |
| Washroom Type 4 | 0 | |
| Washroom Type 5 | 0 |
| Total Area: | 0.00 |
| Approximatly Age: | 100+ |
| Property Type: | Detached |
| Style: | 2-Storey |
| Exterior: | Brick |
| Garage Type: | None |
| (Parking/)Drive: | Private |
| Drive Parking Spaces: | 1 |
| Park #1 | |
| Parking Type: | Private |
| Park #2 | |
| Parking Type: | Private |
| Pool: | None |
| Approximatly Age: | 100+ |
| Approximatly Square Footage: | 1500-2000 |
| CAC Included: | N |
| Water Included: | N |
| Cabel TV Included: | N |
| Common Elements Included: | N |
| Heat Included: | N |
| Parking Included: | N |
| Condo Tax Included: | N |
| Building Insurance Included: | N |
| Fireplace/Stove: | N |
| Heat Type: | Forced Air |
| Central Air Conditioning: | Central Air |
| Central Vac: | N |
| Laundry Level: | Syste |
| Ensuite Laundry: | F |
| Sewers: | Sewer |
$
%
Years
This calculator is for demonstration purposes only. Always consult a professional
financial advisor before making personal financial decisions.
| Although the information displayed is believed to be accurate, no warranties or representations are made of any kind. |
| RE/MAX ESCARPMENT REALTY INC. |
- Listing -1 of 0
|
|

Hossein Vanishoja
Broker, ABR, SRS, P.Eng
Dir:
416-300-8000
Bus:
888-884-0105
Fax:
888-884-0106
| Book Showing | Email a Friend |
Jump To:
At a Glance:
| Type: | Freehold - Detached |
| Area: | Hamilton |
| Municipality: | Hamilton |
| Neighbourhood: | Strathcona |
| Style: | 2-Storey |
| Lot Size: | x 90.00(Feet) |
| Approximate Age: | 100+ |
| Tax: | $4,150 |
| Maintenance Fee: | $0 |
| Beds: | 3 |
| Baths: | 2 |
| Garage: | 0 |
| Fireplace: | N |
| Air Conditioning: | |
| Pool: | None |
Locatin Map:
Payment Calculator:

Listing added to your favorite list
Looking for resale homes?

By agreeing to Terms of Use, you will have ability to search up to 299342 listings and access to richer information than found on REALTOR.ca through my website.


