$779,900
Available - For Sale
Listing ID: X12193321
2748 Rowatt Stre , Britannia - Lincoln Heights and Area, K2B 6N9, Ottawa
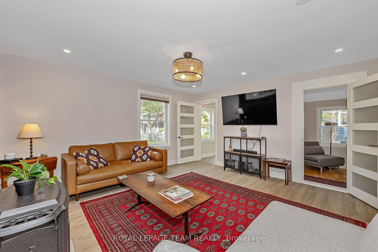
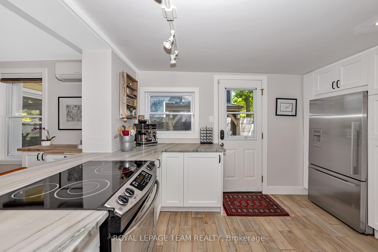
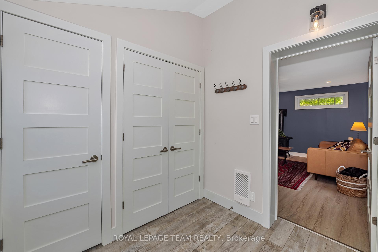
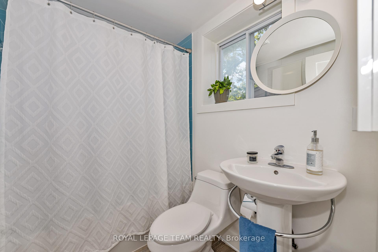
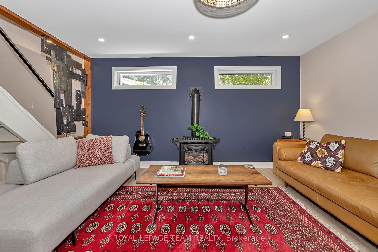

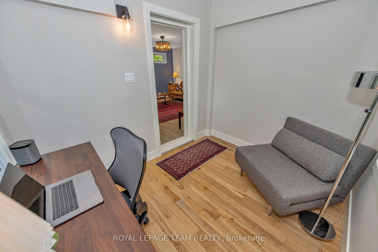
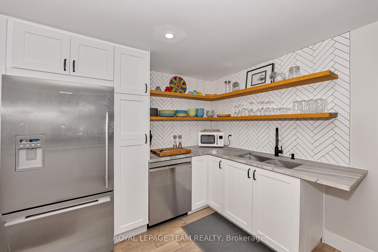

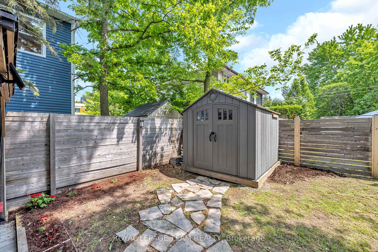
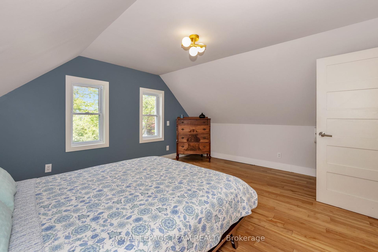
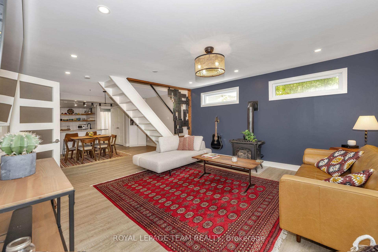
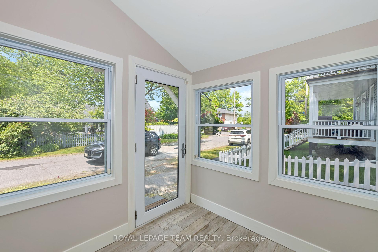
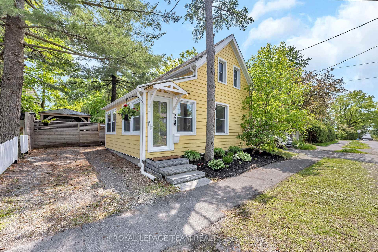
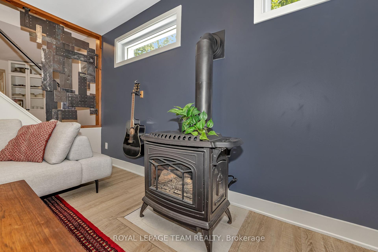
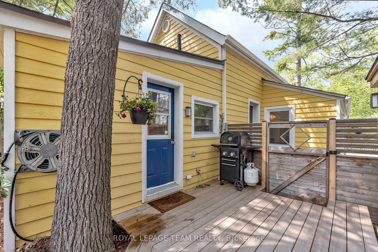
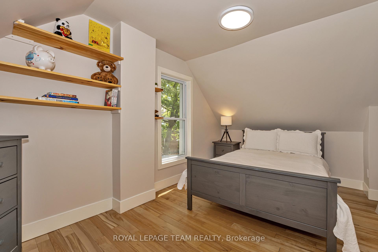
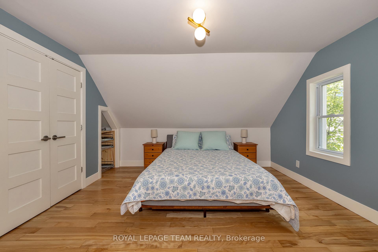

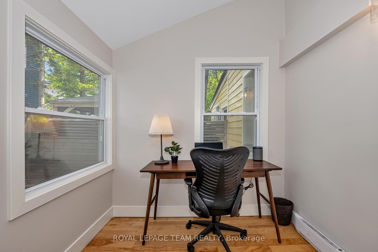
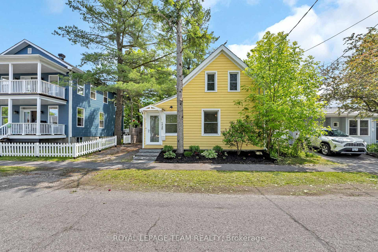
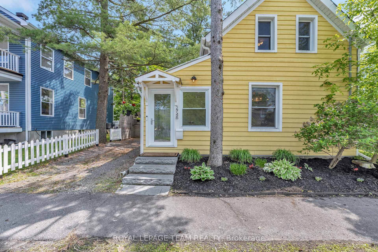
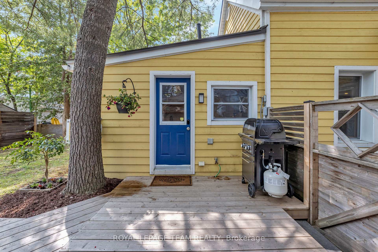
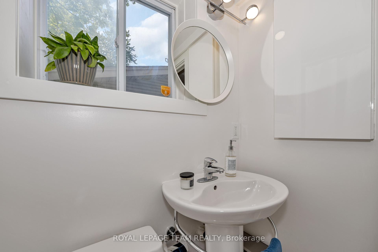
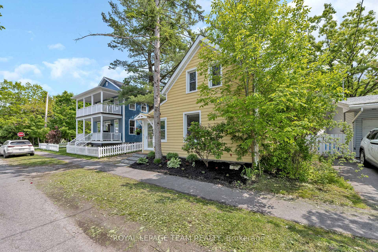
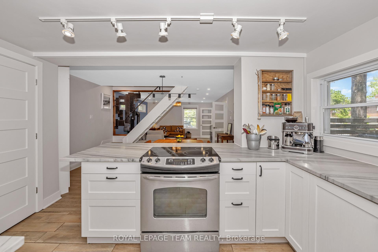
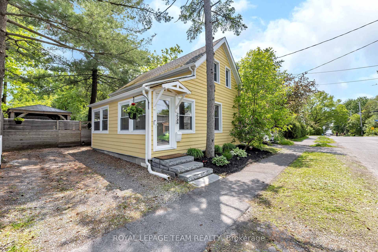
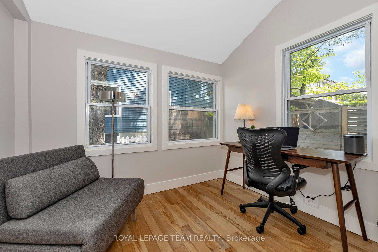
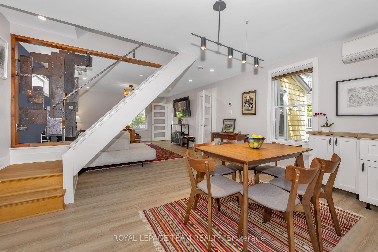
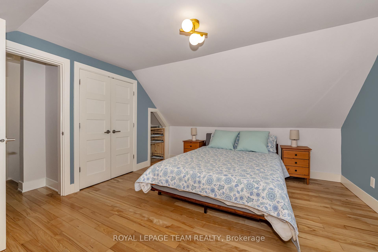
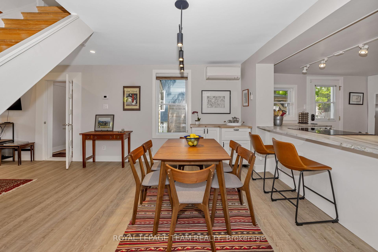

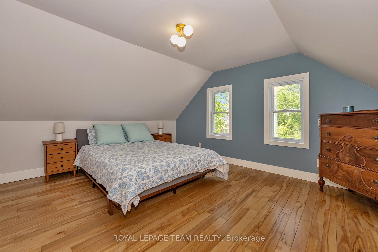
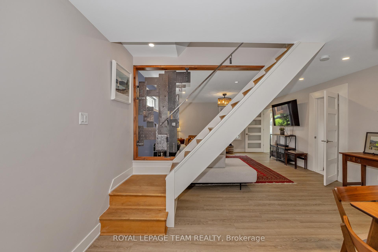
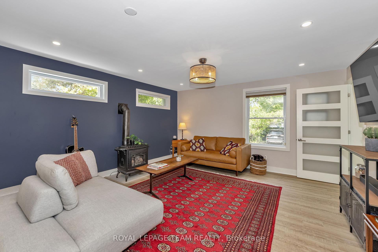
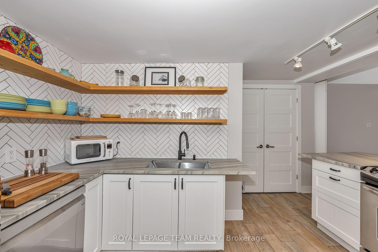
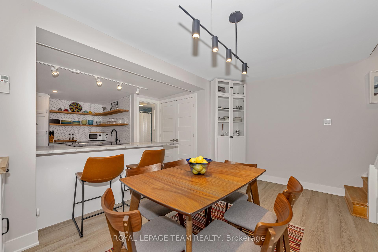
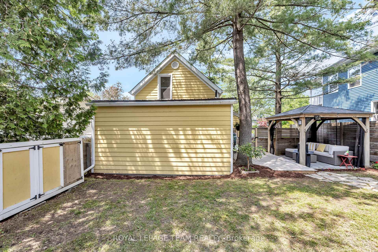
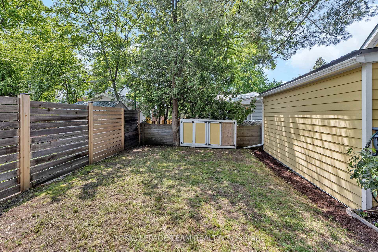
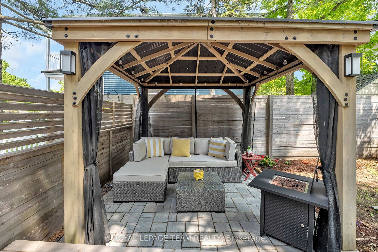








































| Nestled just steps from the beach, Yacht Club, and scenic Mud Lake Trails, this beautifully maintained home blends modern updates with timeless character. The open-concept main floor features a spacious living room with a cozy gas fireplace, a generous dining area, and a thoughtfully refreshed kitchen complete with updated cabinetry, marble countertops, tile backsplash, and floating wood shelves. A versatile main-floor office or bedroom, a fully renovated bathroom, and new stackable laundry add comfort and function to the layout. Upstairs, the large primary bedroom offers ample closet space, accompanied by a comfortable second bedroom. Step outside to a fully fenced backyard oasis, perfect for relaxing or entertaining, featuring a new wood deck, interlock patio, gazebo, and a large storage shed. The spacious front foyer/mudroom with two closets provides excellent storage for everyday living. Located in a welcoming, vibrant community, enjoy year-round outdoor activities along the Ottawa River Trails, plus walkable access to local coffee shops, ice cream parlours, and the beach. |
| Price | $779,900 |
| Taxes: | $4538.00 |
| Assessment Year: | 2024 |
| Occupancy: | Vacant |
| Address: | 2748 Rowatt Stre , Britannia - Lincoln Heights and Area, K2B 6N9, Ottawa |
| Directions/Cross Streets: | Rowatt/Brittania |
| Rooms: | 6 |
| Bedrooms: | 2 |
| Bedrooms +: | 0 |
| Family Room: | T |
| Basement: | Crawl Space |
| Level/Floor | Room | Length(ft) | Width(ft) | Descriptions | |
| Room 1 | Main | Living Ro | 14.99 | 14.89 | |
| Room 2 | Main | Dining Ro | 14.89 | 8.5 | |
| Room 3 | Main | Kitchen | 13.15 | 9.64 | |
| Room 4 | Main | Den | 9.05 | 7.41 | |
| Room 5 | Main | Mud Room | 7.31 | 6.89 | |
| Room 6 | Main | Bathroom | 6.99 | 4.82 | 4 Pc Bath |
| Room 7 | Second | Primary B | 15.22 | 12.66 | |
| Room 8 | Second | Bedroom 2 | 15.22 | 8.66 |
| Washroom Type | No. of Pieces | Level |
| Washroom Type 1 | 4 | Main |
| Washroom Type 2 | 0 | |
| Washroom Type 3 | 0 | |
| Washroom Type 4 | 0 | |
| Washroom Type 5 | 0 |
| Total Area: | 0.00 |
| Property Type: | Detached |
| Style: | 1 1/2 Storey |
| Exterior: | Wood |
| Garage Type: | None |
| Drive Parking Spaces: | 2 |
| Pool: | None |
| Approximatly Square Footage: | 1100-1500 |
| CAC Included: | N |
| Water Included: | N |
| Cabel TV Included: | N |
| Common Elements Included: | N |
| Heat Included: | N |
| Parking Included: | N |
| Condo Tax Included: | N |
| Building Insurance Included: | N |
| Fireplace/Stove: | Y |
| Heat Type: | Heat Pump |
| Central Air Conditioning: | Wall Unit(s |
| Central Vac: | N |
| Laundry Level: | Syste |
| Ensuite Laundry: | F |
| Sewers: | Sewer |
$
%
Years
This calculator is for demonstration purposes only. Always consult a professional
financial advisor before making personal financial decisions.
| Although the information displayed is believed to be accurate, no warranties or representations are made of any kind. |
| ROYAL LEPAGE TEAM REALTY |
- Listing -1 of 0
|
|

Hossein Vanishoja
Broker, ABR, SRS, P.Eng
Dir:
416-300-8000
Bus:
888-884-0105
Fax:
888-884-0106
| Book Showing | Email a Friend |
Jump To:
At a Glance:
| Type: | Freehold - Detached |
| Area: | Ottawa |
| Municipality: | Britannia - Lincoln Heights and Area |
| Neighbourhood: | 6102 - Britannia |
| Style: | 1 1/2 Storey |
| Lot Size: | x 66.14(Feet) |
| Approximate Age: | |
| Tax: | $4,538 |
| Maintenance Fee: | $0 |
| Beds: | 2 |
| Baths: | 1 |
| Garage: | 0 |
| Fireplace: | Y |
| Air Conditioning: | |
| Pool: | None |
Locatin Map:
Payment Calculator:

Listing added to your favorite list
Looking for resale homes?

By agreeing to Terms of Use, you will have ability to search up to 299342 listings and access to richer information than found on REALTOR.ca through my website.


