$1,070,000
Available - For Sale
Listing ID: X12200562
267 Snug Harbour Road , Kawartha Lakes, K9V 4R4, Kawartha Lakes
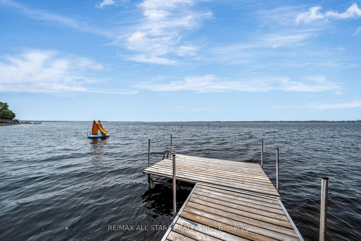
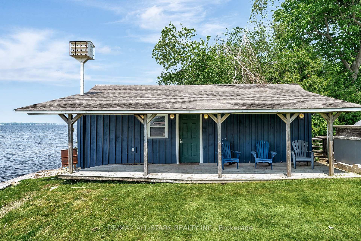
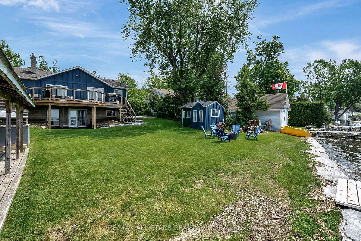
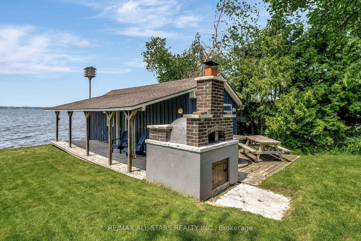
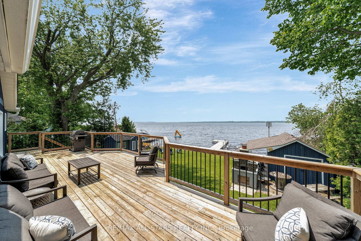


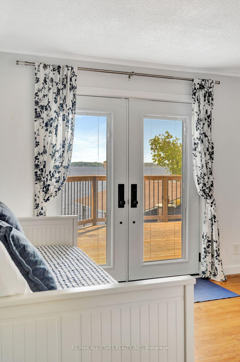
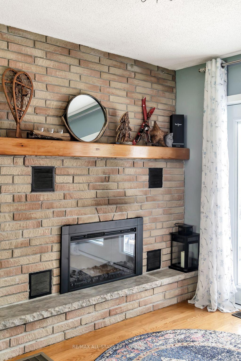




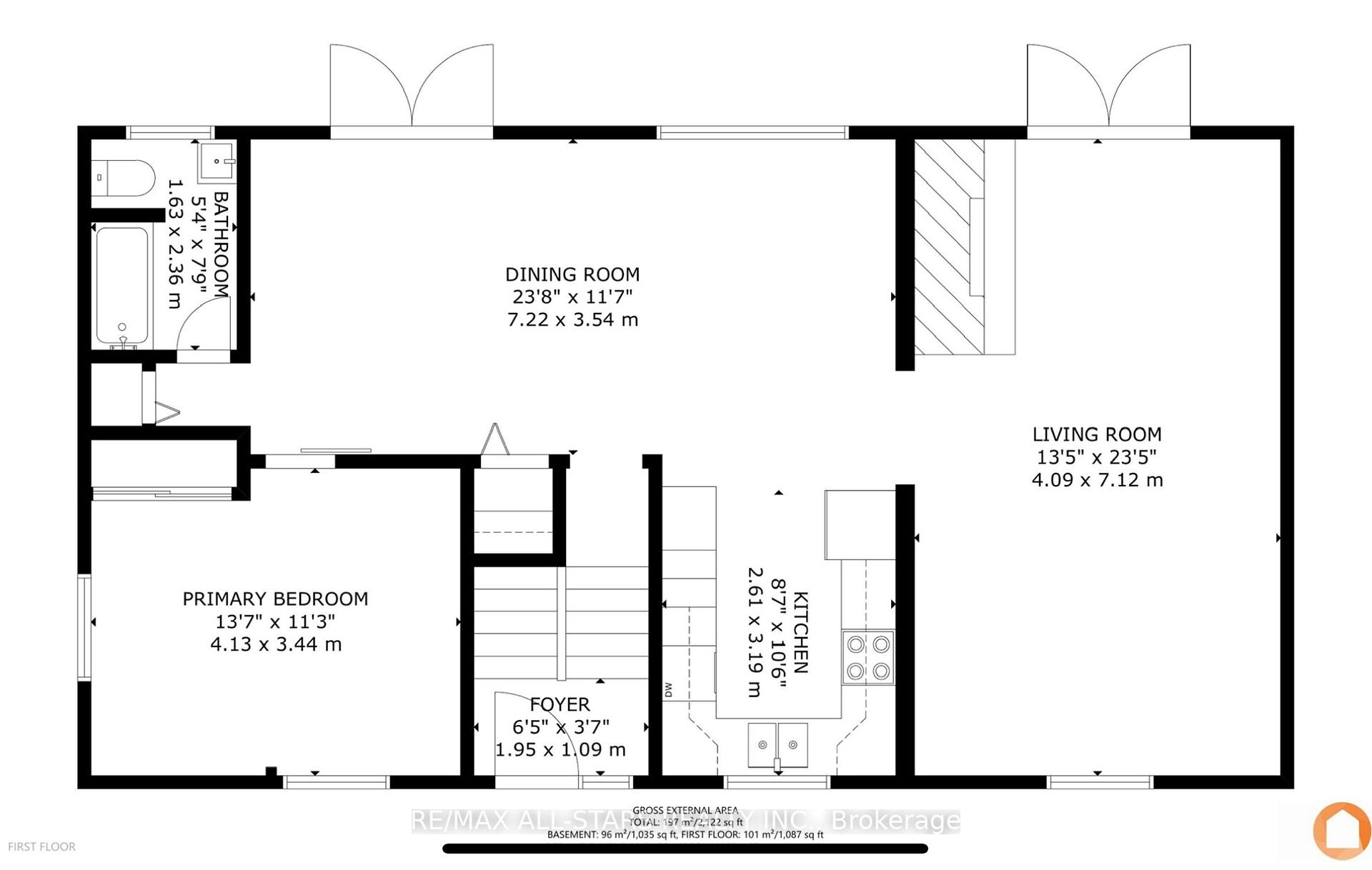

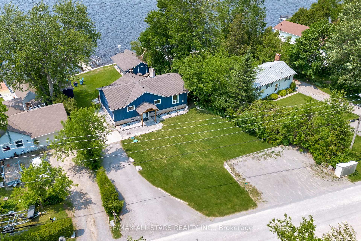
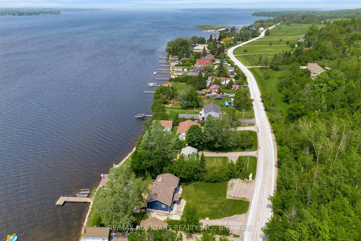
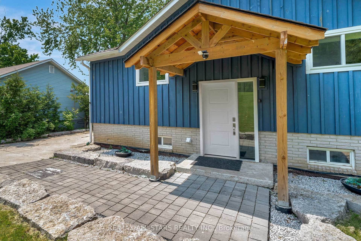
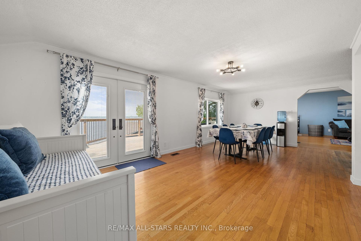
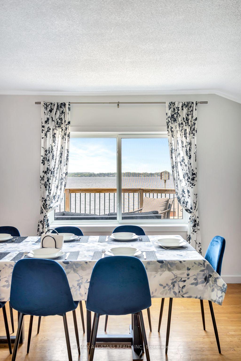

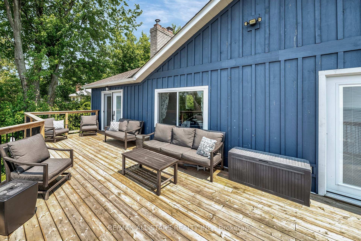
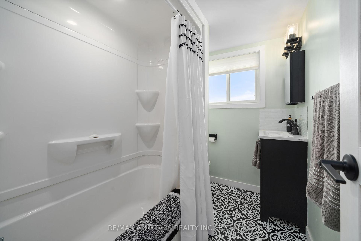
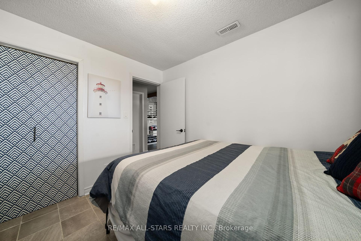
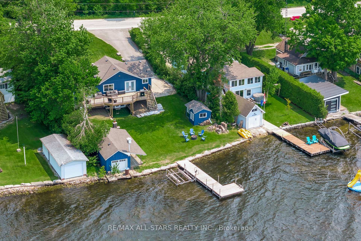
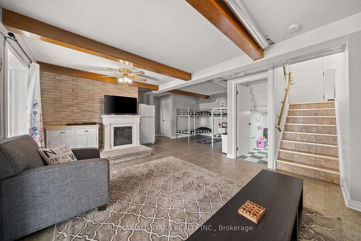
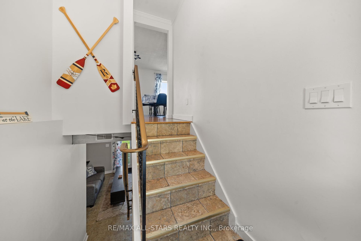
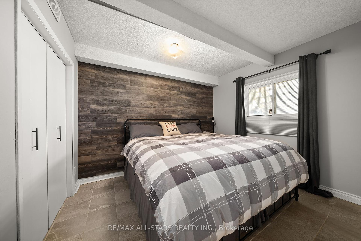
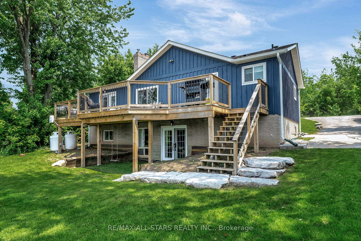
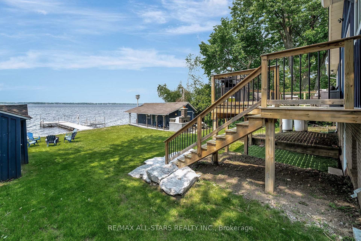

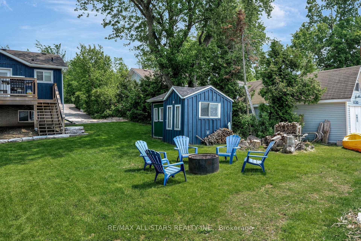
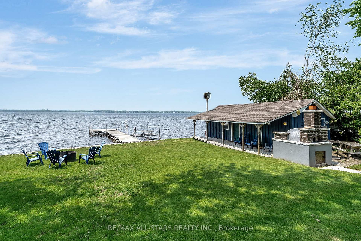
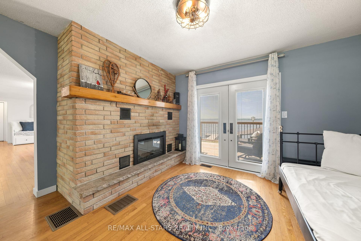
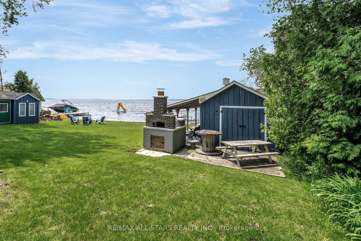
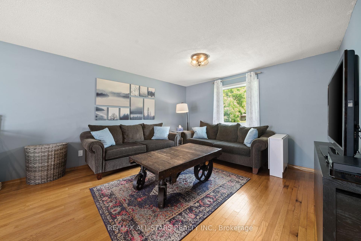
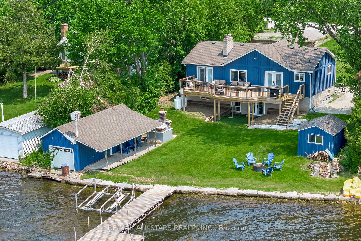

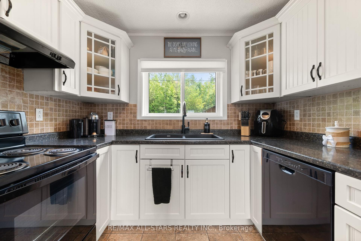
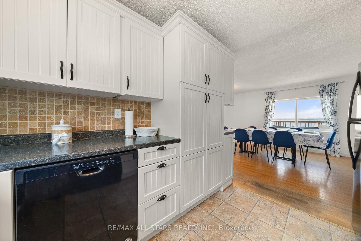
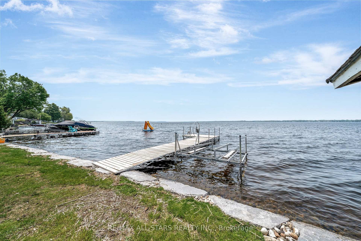

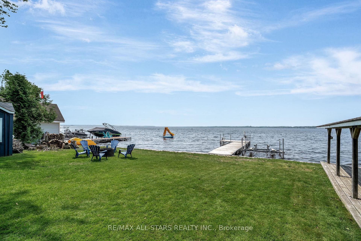
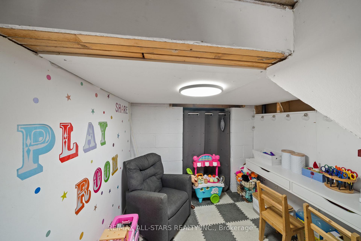
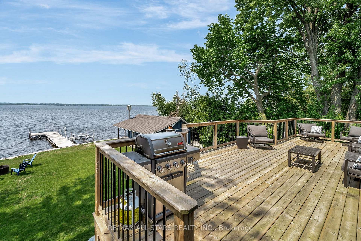
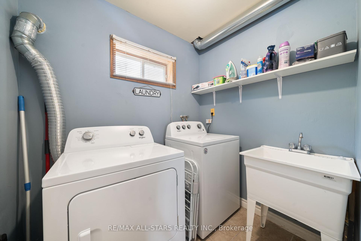
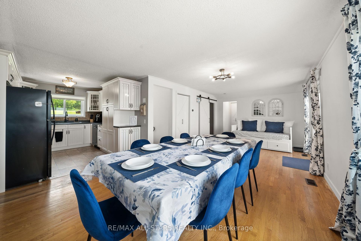
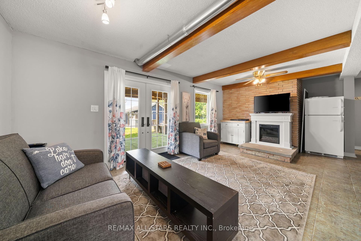
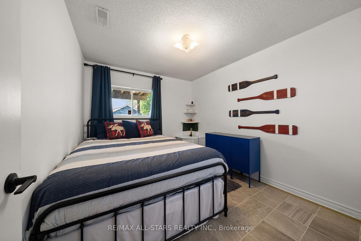
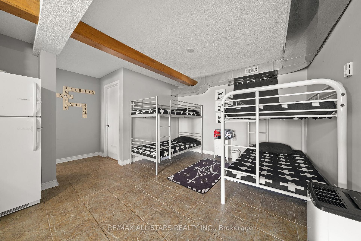
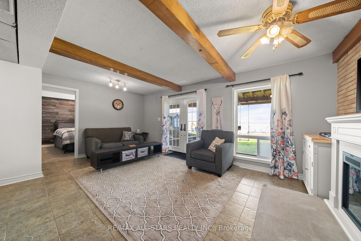
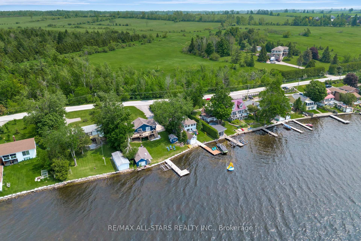

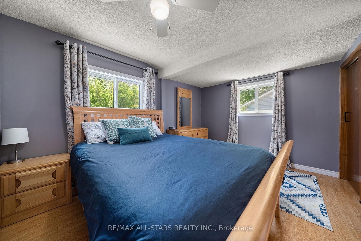
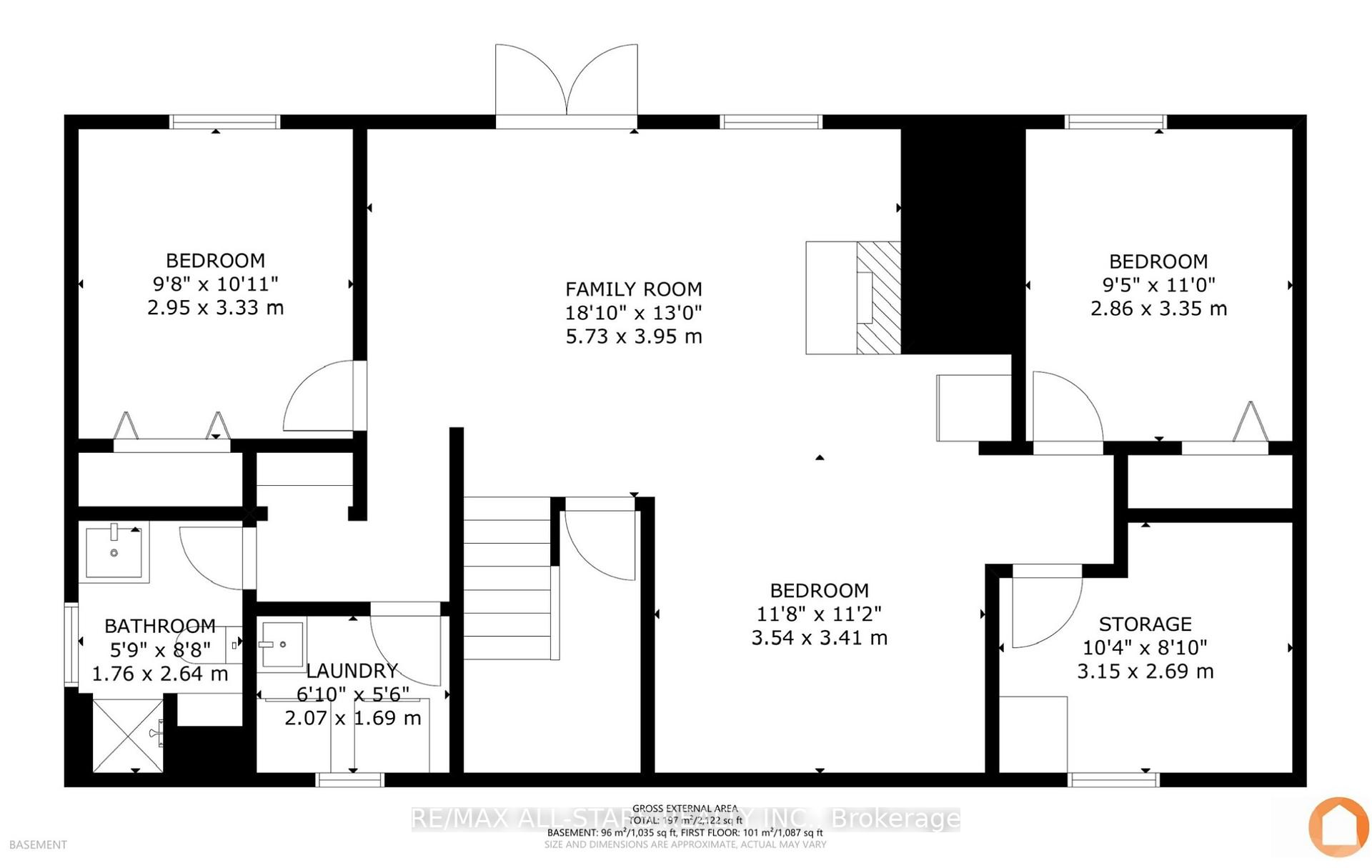



























































| Welcome to your lakeside retreat on beautiful Sturgeon Lake, part of the renowned Trent Severn Waterway. This renovated 3-bedroom, 2-bath home offers year-round comfort and breathtaking western-facing views, delivering unforgettable sunsets over swimmable waterfront. Enjoy lakeside living with a large dock, boat lift, and flat, open yard ideal for outdoor games and entertaining. Large boathouse with hydro & scenic covered porch. Waterside bunkie/ she shed. The home features a newer roof, vinyl siding, and an expansive lakeside deck, perfect for relaxing or hosting guests. Both the living room with propane fireplace and the spacious dining area feature walkouts to the deck, offering seamless indoor-outdoor flow and stunning views. A built-in pizza oven, BBQ station, and panoramic lake vistas make this property ideal for gatherings. The walkout basement includes a bright rec room overlooking the water and a cozy kids play nook, 2 bedrooms, full bath & laundry room. Comfort is ensured year-round with a propane forced-air furnace. Conveniently located just 10 minutes to Lindsay, 15 minutes to Bobcaygeon, and 1.5 hours from Toronto, this is lakeside living at its best. All furnishings negotiable. Currently operating under a legal AIR BNB with proper permits, renting on average for $450 per night. |
| Price | $1,070,000 |
| Taxes: | $4912.00 |
| Assessment Year: | 2024 |
| Occupancy: | Owner |
| Address: | 267 Snug Harbour Road , Kawartha Lakes, K9V 4R4, Kawartha Lakes |
| Directions/Cross Streets: | Hwy 36/Snug Harbour |
| Rooms: | 4 |
| Bedrooms: | 3 |
| Bedrooms +: | 0 |
| Family Room: | T |
| Basement: | Full, Walk-Out |
| Level/Floor | Room | Length(ft) | Width(ft) | Descriptions | |
| Room 1 | Main | Living Ro | 23.94 | 12.04 | |
| Room 2 | Main | Kitchen | 9.68 | 8.99 | |
| Room 3 | Main | Family Ro | 22.96 | 13.94 | |
| Room 4 | Main | Primary B | 13.78 | 11.25 | |
| Room 5 | Lower | Bedroom 2 | 10.27 | 9.15 | |
| Room 6 | Lower | Bedroom 3 | 11.15 | 10.14 | |
| Room 7 | Lower | Recreatio | 21.94 | 20.96 | W/O To Water |
| Room 8 | Lower | Laundry | 6.66 | 5.74 | |
| Room 9 | Lower | Utility R | 10.5 | 7.58 |
| Washroom Type | No. of Pieces | Level |
| Washroom Type 1 | 3 | Main |
| Washroom Type 2 | 3 | Lower |
| Washroom Type 3 | 0 | |
| Washroom Type 4 | 0 | |
| Washroom Type 5 | 0 |
| Total Area: | 0.00 |
| Approximatly Age: | 51-99 |
| Property Type: | Detached |
| Style: | Bungalow |
| Exterior: | Vinyl Siding |
| Garage Type: | None |
| (Parking/)Drive: | Private Do |
| Drive Parking Spaces: | 4 |
| Park #1 | |
| Parking Type: | Private Do |
| Park #2 | |
| Parking Type: | Private Do |
| Pool: | None |
| Approximatly Age: | 51-99 |
| Approximatly Square Footage: | 1100-1500 |
| Property Features: | Lake/Pond, Place Of Worship |
| CAC Included: | N |
| Water Included: | N |
| Cabel TV Included: | N |
| Common Elements Included: | N |
| Heat Included: | N |
| Parking Included: | N |
| Condo Tax Included: | N |
| Building Insurance Included: | N |
| Fireplace/Stove: | Y |
| Heat Type: | Forced Air |
| Central Air Conditioning: | Central Air |
| Central Vac: | N |
| Laundry Level: | Syste |
| Ensuite Laundry: | F |
| Sewers: | Septic |
| Water: | Drilled W |
| Water Supply Types: | Drilled Well |
$
%
Years
This calculator is for demonstration purposes only. Always consult a professional
financial advisor before making personal financial decisions.
| Although the information displayed is believed to be accurate, no warranties or representations are made of any kind. |
| RE/MAX ALL-STARS REALTY INC. |
- Listing -1 of 0
|
|

Hossein Vanishoja
Broker, ABR, SRS, P.Eng
Dir:
416-300-8000
Bus:
888-884-0105
Fax:
888-884-0106
| Virtual Tour | Book Showing | Email a Friend |
Jump To:
At a Glance:
| Type: | Freehold - Detached |
| Area: | Kawartha Lakes |
| Municipality: | Kawartha Lakes |
| Neighbourhood: | Fenelon |
| Style: | Bungalow |
| Lot Size: | x 100.00(Feet) |
| Approximate Age: | 51-99 |
| Tax: | $4,912 |
| Maintenance Fee: | $0 |
| Beds: | 3 |
| Baths: | 2 |
| Garage: | 0 |
| Fireplace: | Y |
| Air Conditioning: | |
| Pool: | None |
Locatin Map:
Payment Calculator:

Listing added to your favorite list
Looking for resale homes?

By agreeing to Terms of Use, you will have ability to search up to 299342 listings and access to richer information than found on REALTOR.ca through my website.


