$674,000
Available - For Sale
Listing ID: X12207007
105 Campbell Stre , Carleton Place, K7C 2R8, Lanark




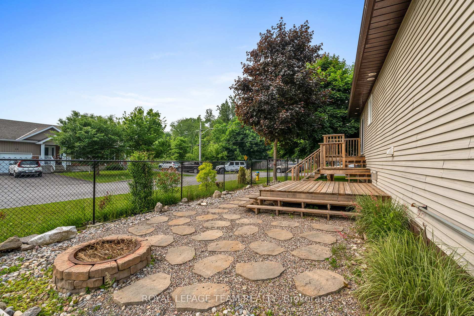
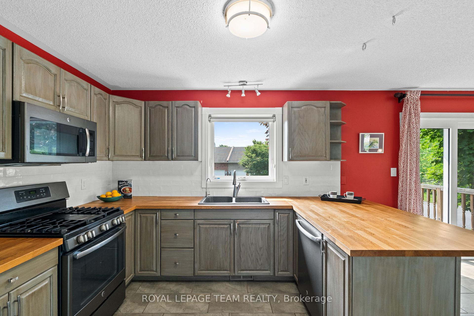

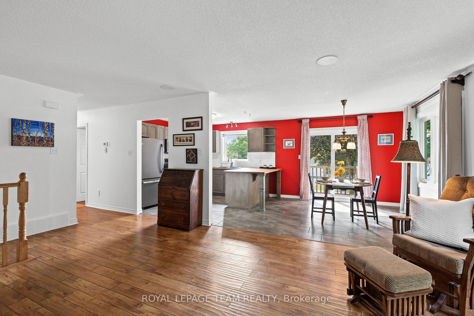




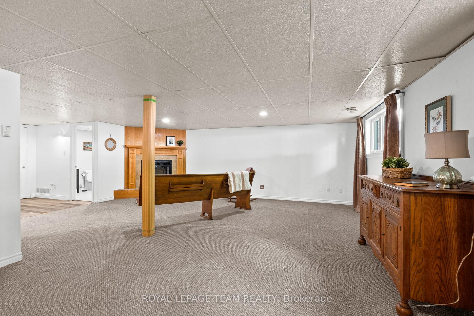


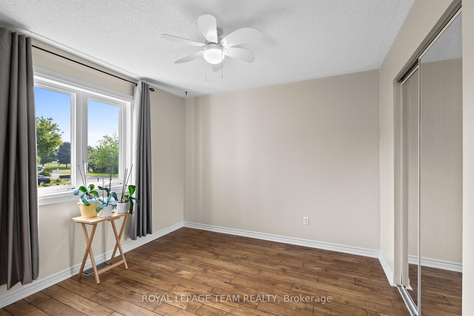
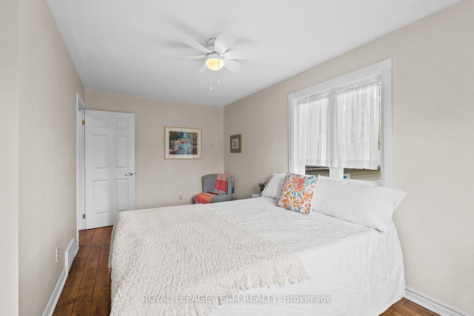
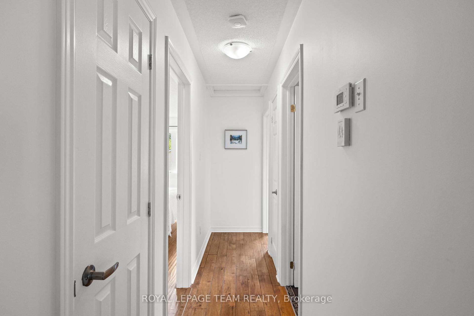
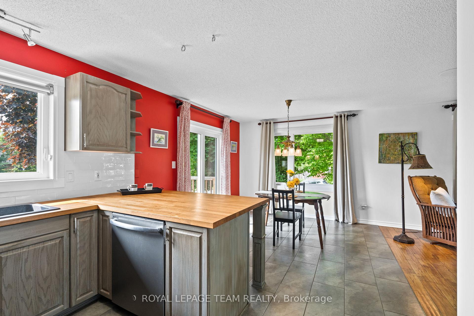


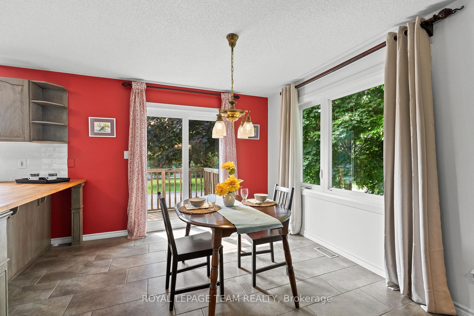
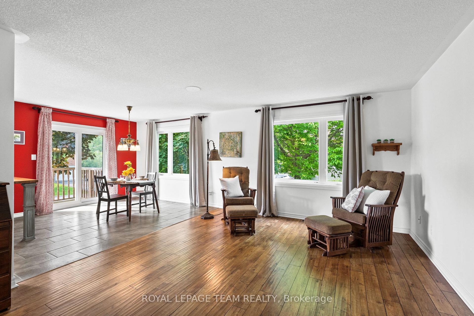
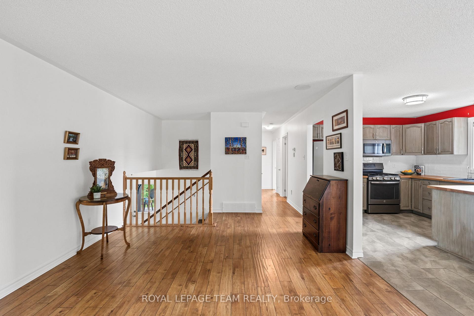
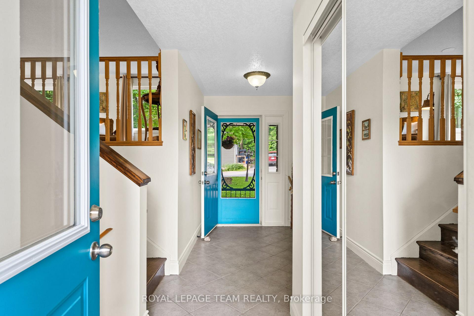
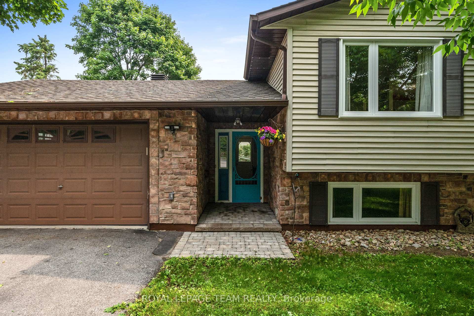

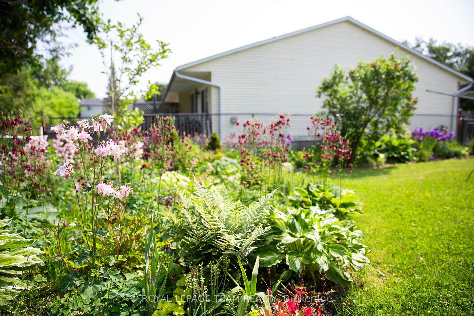



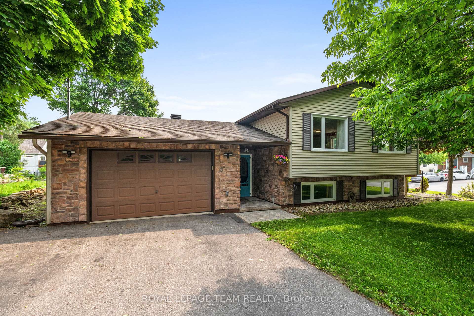
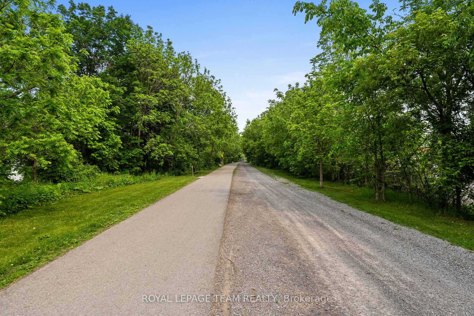


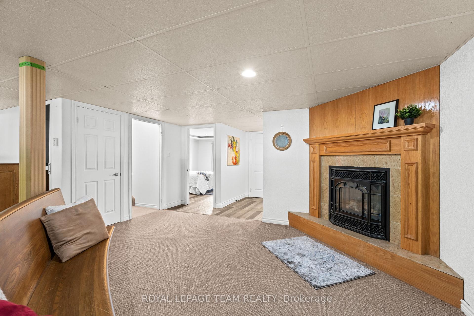
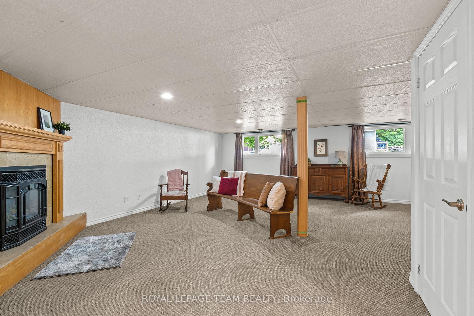

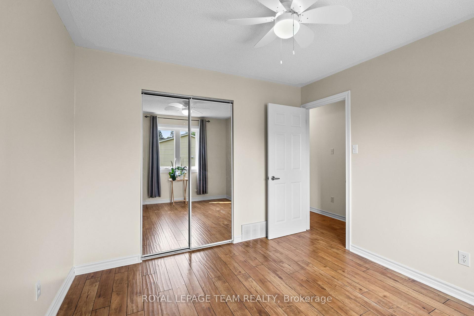

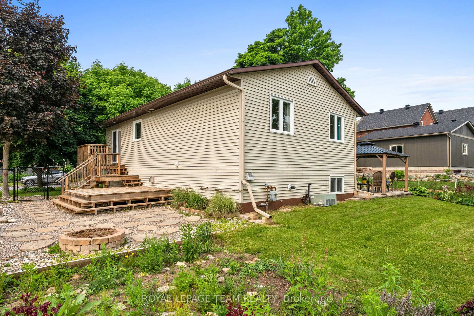
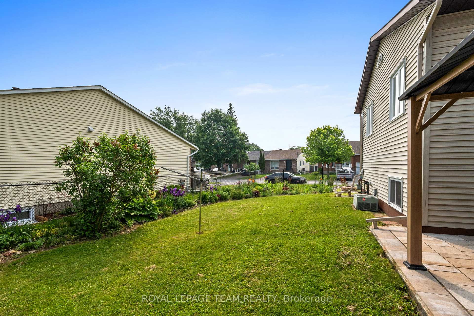

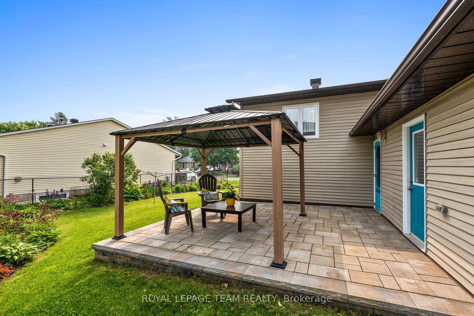


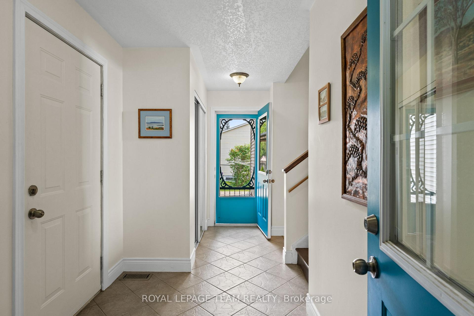



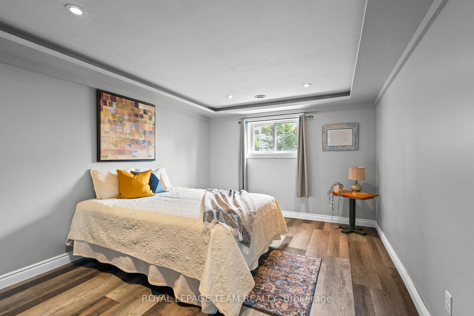





















































| Welcome to this bright and spacious 3 bedroom 2 bathroom split-level bungalow situated on a sunny corner lot in the heart of Carleton Place. Ideally located steps away from the Ottawa Valley Rail Trail, a short walk to the Athletic Park, arena and bustling main street. Enjoy plenty of natural light from large windows throughout this home. The recently renovated kitchen is both stylish and functional, perfect for everyday living and entertaining. The remodelled primary bedroom features a spacious closet and a peaceful view of the beautifully landscaped yard. The main bathroom has also been updated with stylish subway tile, new flooring, faucet and fixtures. The fully finished basement and split level style home presents further opportunities to add another bedroom. Step outside to enjoy the fully fenced backyard, complete with an interlock patio and gazebo, fire-pit, a large multi-level deck and expansive gardens. A fantastic opportunity to enjoy comfort and space, just minutes from local amenities, schools and recreation. |
| Price | $674,000 |
| Taxes: | $4389.32 |
| Assessment Year: | 2024 |
| Occupancy: | Vacant |
| Address: | 105 Campbell Stre , Carleton Place, K7C 2R8, Lanark |
| Directions/Cross Streets: | Campbell Street & Wright Street |
| Rooms: | 7 |
| Rooms +: | 4 |
| Bedrooms: | 2 |
| Bedrooms +: | 1 |
| Family Room: | F |
| Basement: | Full, Finished |
| Level/Floor | Room | Length(ft) | Width(ft) | Descriptions | |
| Room 1 | Ground | Foyer | 5.67 | 14.69 | |
| Room 2 | Upper | Living Ro | 16.33 | 12.82 | |
| Room 3 | Upper | Dining Ro | 9.94 | 9.61 | |
| Room 4 | Upper | Kitchen | 9.94 | 8.4 | |
| Room 5 | Upper | Bedroom | 9.02 | 16.01 | |
| Room 6 | Upper | Bedroom 2 | 10.27 | 9.87 | |
| Room 7 | Upper | Bathroom | 10.27 | 4.43 | |
| Room 8 | Lower | Bedroom 3 | 14.1 | 10.43 | |
| Room 9 | Lower | Recreatio | 21.16 | 22.73 | |
| Room 10 | Lower | Bathroom | 6.2 | 7.61 | |
| Room 11 | Lower | Laundry | 7.87 | 7.05 |
| Washroom Type | No. of Pieces | Level |
| Washroom Type 1 | 4 | Main |
| Washroom Type 2 | 3 | Basement |
| Washroom Type 3 | 0 | |
| Washroom Type 4 | 0 | |
| Washroom Type 5 | 0 |
| Total Area: | 0.00 |
| Approximatly Age: | 16-30 |
| Property Type: | Detached |
| Style: | Sidesplit |
| Exterior: | Stone, Vinyl Siding |
| Garage Type: | Attached |
| Drive Parking Spaces: | 4 |
| Pool: | None |
| Approximatly Age: | 16-30 |
| Approximatly Square Footage: | 1100-1500 |
| CAC Included: | N |
| Water Included: | N |
| Cabel TV Included: | N |
| Common Elements Included: | N |
| Heat Included: | N |
| Parking Included: | N |
| Condo Tax Included: | N |
| Building Insurance Included: | N |
| Fireplace/Stove: | Y |
| Heat Type: | Forced Air |
| Central Air Conditioning: | Central Air |
| Central Vac: | N |
| Laundry Level: | Syste |
| Ensuite Laundry: | F |
| Sewers: | Sewer |
$
%
Years
This calculator is for demonstration purposes only. Always consult a professional
financial advisor before making personal financial decisions.
| Although the information displayed is believed to be accurate, no warranties or representations are made of any kind. |
| ROYAL LEPAGE TEAM REALTY |
- Listing -1 of 0
|
|

Hossein Vanishoja
Broker, ABR, SRS, P.Eng
Dir:
416-300-8000
Bus:
888-884-0105
Fax:
888-884-0106
| Virtual Tour | Book Showing | Email a Friend |
Jump To:
At a Glance:
| Type: | Freehold - Detached |
| Area: | Lanark |
| Municipality: | Carleton Place |
| Neighbourhood: | 909 - Carleton Place |
| Style: | Sidesplit |
| Lot Size: | x 100.00(Feet) |
| Approximate Age: | 16-30 |
| Tax: | $4,389.32 |
| Maintenance Fee: | $0 |
| Beds: | 2+1 |
| Baths: | 2 |
| Garage: | 0 |
| Fireplace: | Y |
| Air Conditioning: | |
| Pool: | None |
Locatin Map:
Payment Calculator:

Listing added to your favorite list
Looking for resale homes?

By agreeing to Terms of Use, you will have ability to search up to 299342 listings and access to richer information than found on REALTOR.ca through my website.


