$678,800
Available - For Sale
Listing ID: E12191391
228 Bonis Aven , Toronto, M1T 3W4, Toronto
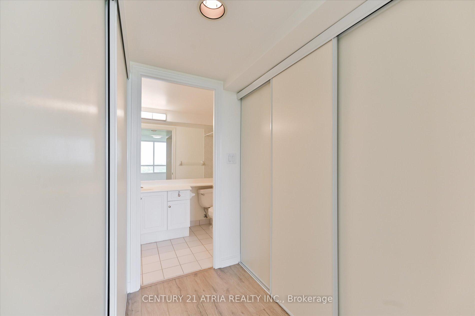
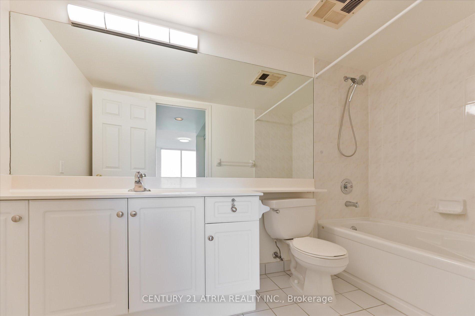
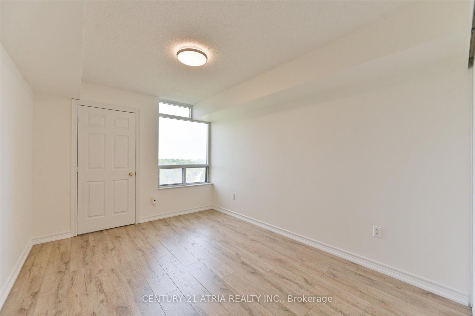
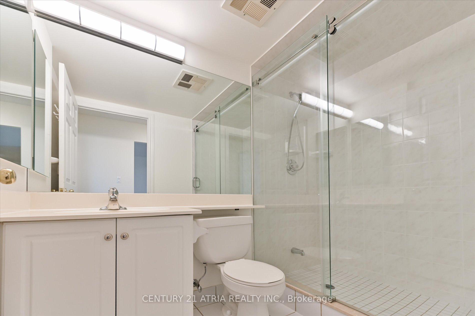

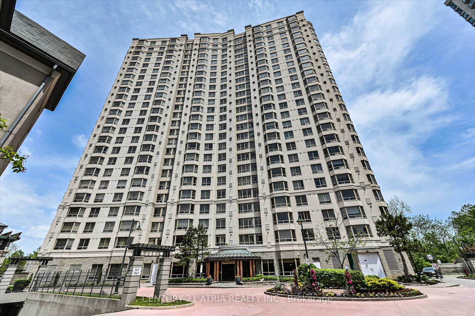
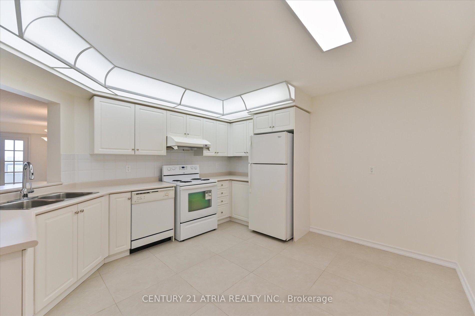
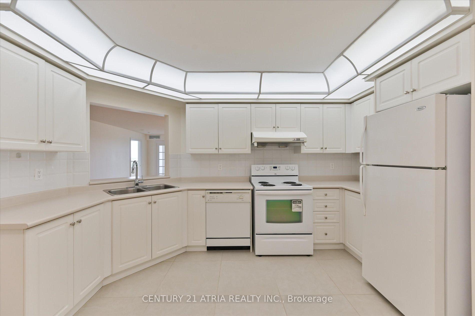
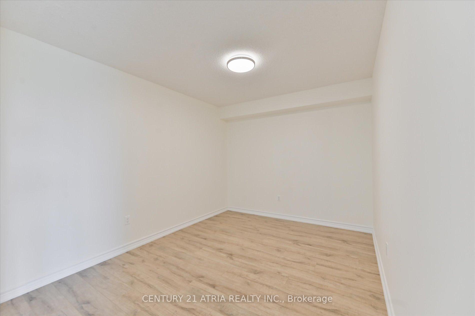
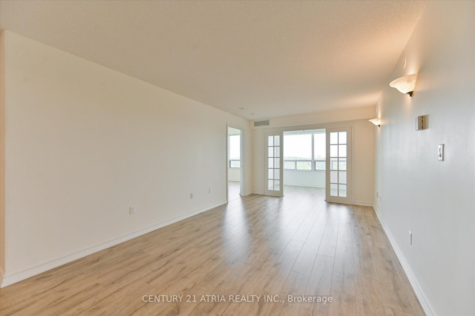
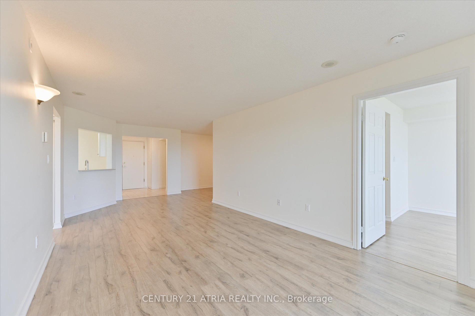
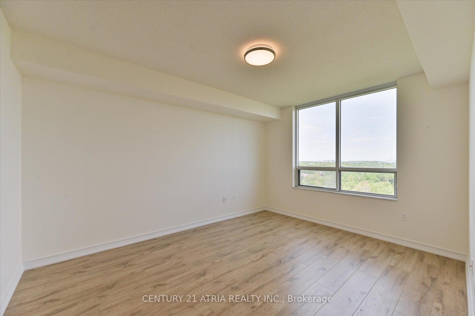
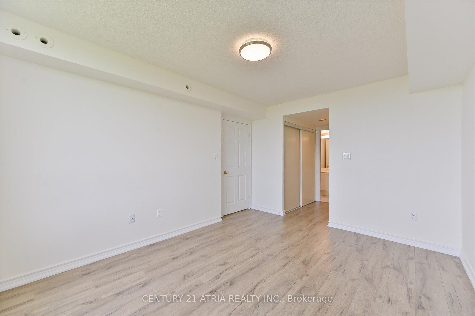
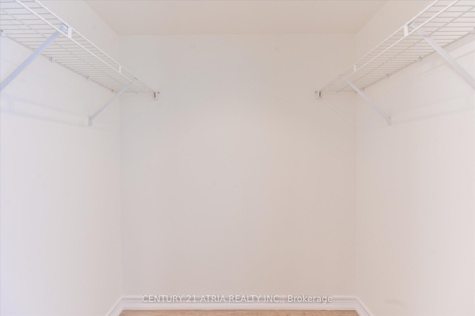
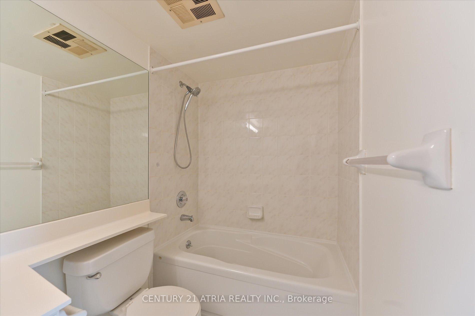
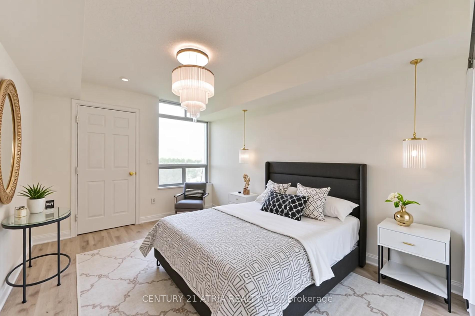
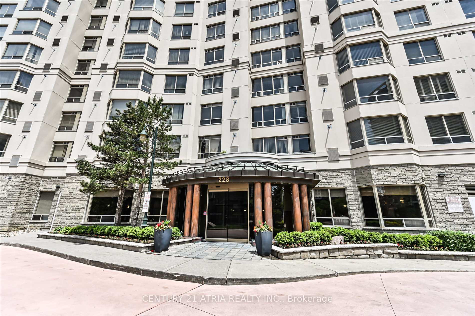
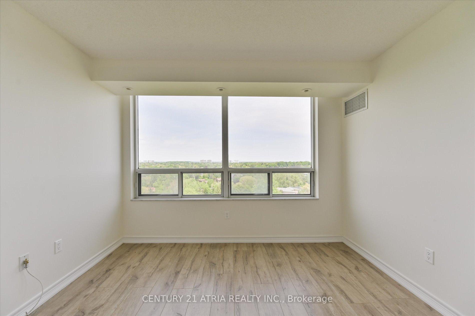
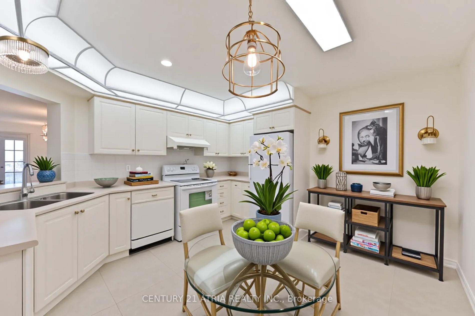
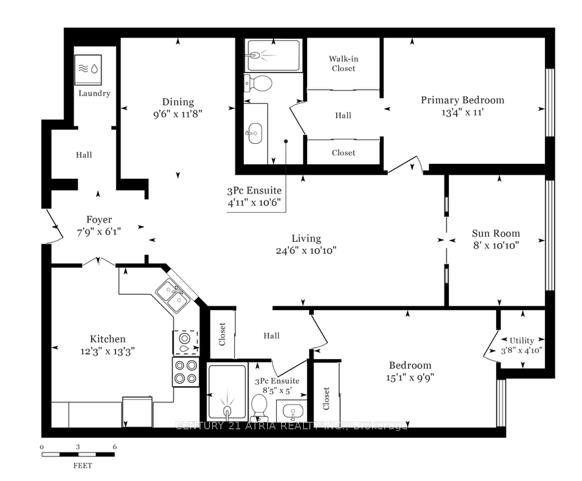
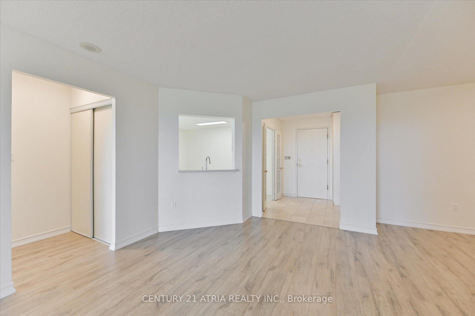
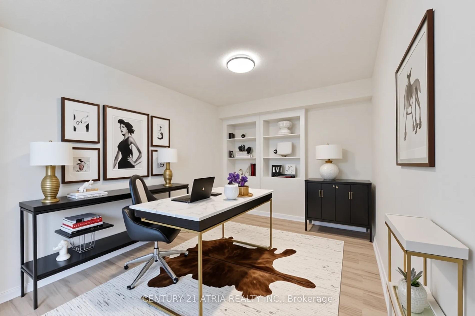
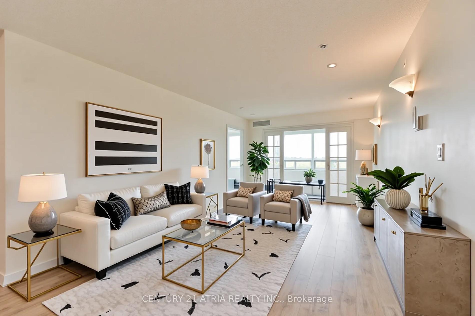
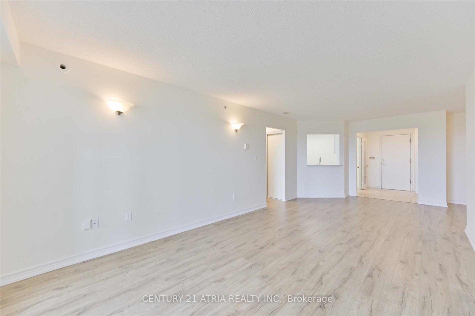
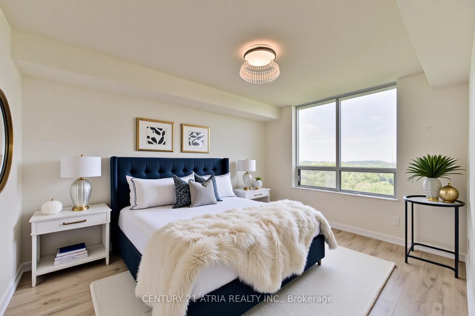

























| This isn't just another downtown shoebox with a flashy lobby and nothing practical to offer. Two proper bedrooms plus a den. Two real bathrooms. Two actual parking spots-side by side, no games. All in a quiet, established pocket of scarborough where neighbours still know each other's names and nature trees line the streets. The Tam O' Shanter-sullivan area doesn't need hype- it's been thriving quietly for decades. Walk to the supermarket for groceries, hit the 401 in three minutes flat, or grab a seat at that hong kong -style cafe that's been perfecting their milk tea since the 90's. This is Toronto convenience withouth Toronto pretense. Inside, the renovations are thoughtful, not just trendy-durable floors, clean bathrooms, and a layout that makes sense. The kind of space where you can actually live , not just stage for photos. The den works as a real third bedroom when needed, and those two parking spots mean no more winter scraping or begging guests to take transit. Thisis for the buyer who's done with compromises-who wants space to breathe, a neighbourhood that works, and the freedom that comes with owning two parking spots in this city. View today before the smart money grabs it. |
| Price | $678,800 |
| Taxes: | $2910.78 |
| Occupancy: | Vacant |
| Address: | 228 Bonis Aven , Toronto, M1T 3W4, Toronto |
| Postal Code: | M1T 3W4 |
| Province/State: | Toronto |
| Directions/Cross Streets: | Kennedy road & Sheppard avenue |
| Level/Floor | Room | Length(ft) | Width(ft) | Descriptions | |
| Room 1 | Main | Kitchen | 12.4 | 13.19 | Eat-in Kitchen, Breakfast Area, Porcelain Floor |
| Room 2 | Main | Living Ro | 10.99 | 25.16 | Laminate, W/O To Sunroom, Large Window |
| Room 3 | Main | Dining Ro | 10.99 | 9.54 | Laminate, Separate Room |
| Room 4 | Main | Primary B | 11.02 | 13.61 | Laminate, 4 Pc Ensuite, Walk-In Closet(s) |
| Room 5 | Main | Bedroom 2 | 9.77 | 14.86 | Laminate, Large Closet, Large Window |
| Room 6 | Main | Solarium | 10.99 | 7.97 | Laminate, NE View, Large Window |
| Washroom Type | No. of Pieces | Level |
| Washroom Type 1 | 4 | Main |
| Washroom Type 2 | 3 | Main |
| Washroom Type 3 | 0 | |
| Washroom Type 4 | 0 | |
| Washroom Type 5 | 0 |
| Total Area: | 0.00 |
| Sprinklers: | Secu |
| Washrooms: | 2 |
| Heat Type: | Fan Coil |
| Central Air Conditioning: | Central Air |
$
%
Years
This calculator is for demonstration purposes only. Always consult a professional
financial advisor before making personal financial decisions.
| Although the information displayed is believed to be accurate, no warranties or representations are made of any kind. |
| CENTURY 21 ATRIA REALTY INC. |
- Listing -1 of 0
|
|

Hossein Vanishoja
Broker, ABR, SRS, P.Eng
Dir:
416-300-8000
Bus:
888-884-0105
Fax:
888-884-0106
| Book Showing | Email a Friend |
Jump To:
At a Glance:
| Type: | Com - Condo Apartment |
| Area: | Toronto |
| Municipality: | Toronto E05 |
| Neighbourhood: | Tam O'Shanter-Sullivan |
| Style: | Apartment |
| Lot Size: | x 0.00() |
| Approximate Age: | |
| Tax: | $2,910.78 |
| Maintenance Fee: | $705.83 |
| Beds: | 2+1 |
| Baths: | 2 |
| Garage: | 0 |
| Fireplace: | N |
| Air Conditioning: | |
| Pool: |
Locatin Map:
Payment Calculator:

Listing added to your favorite list
Looking for resale homes?

By agreeing to Terms of Use, you will have ability to search up to 299342 listings and access to richer information than found on REALTOR.ca through my website.


