$1,899,999
Available - For Sale
Listing ID: W12188089
3269 Stocksbridge Aven , Oakville, L6M 0E3, Halton
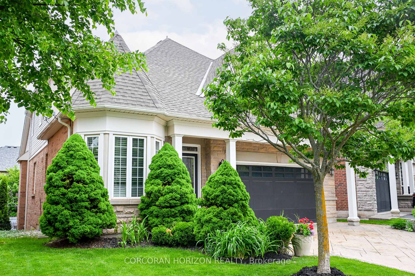
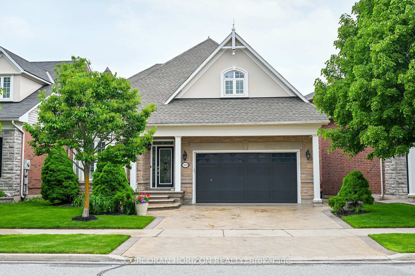
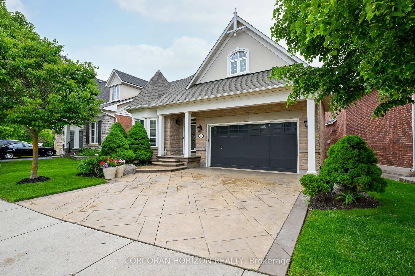




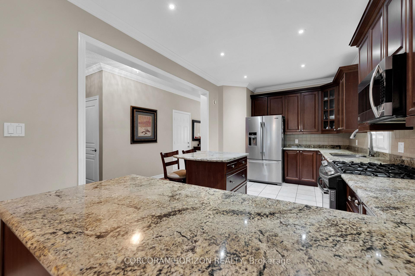
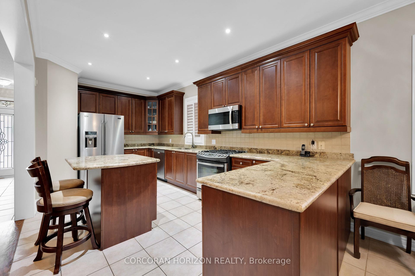


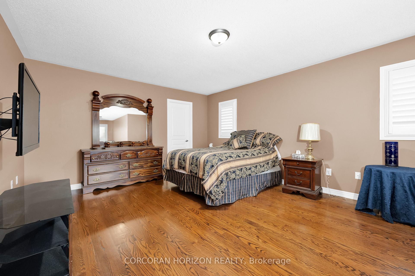
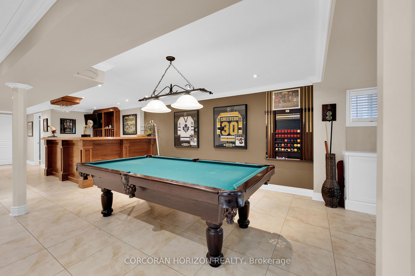
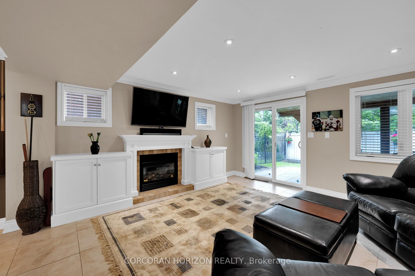
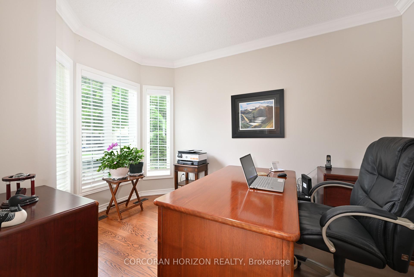
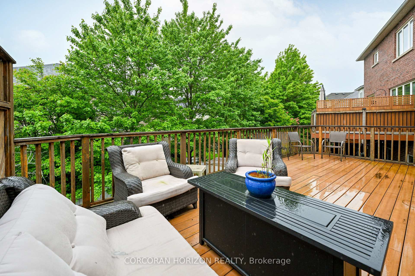
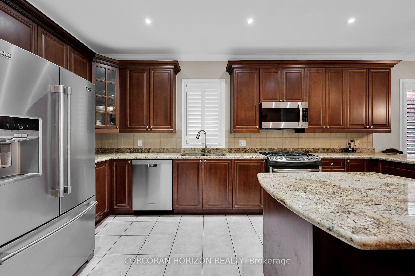
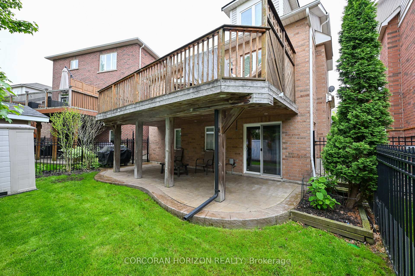
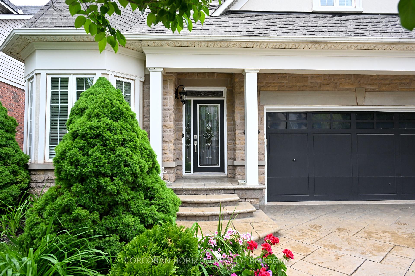
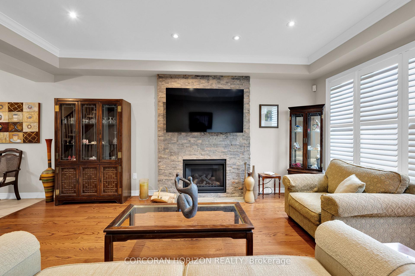
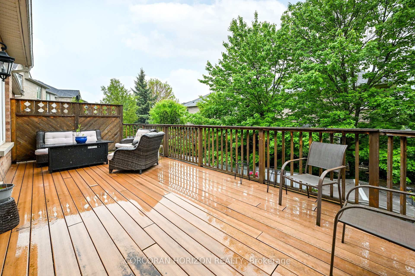
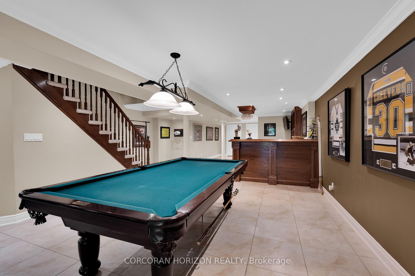
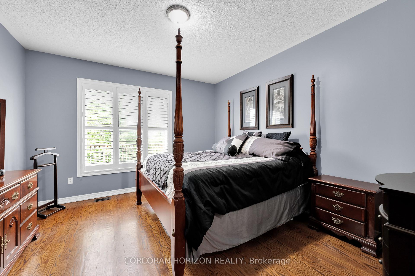
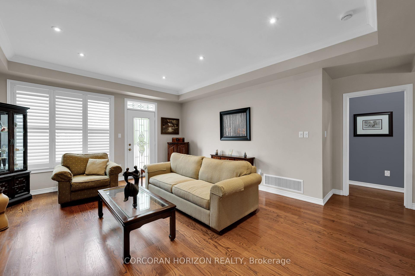
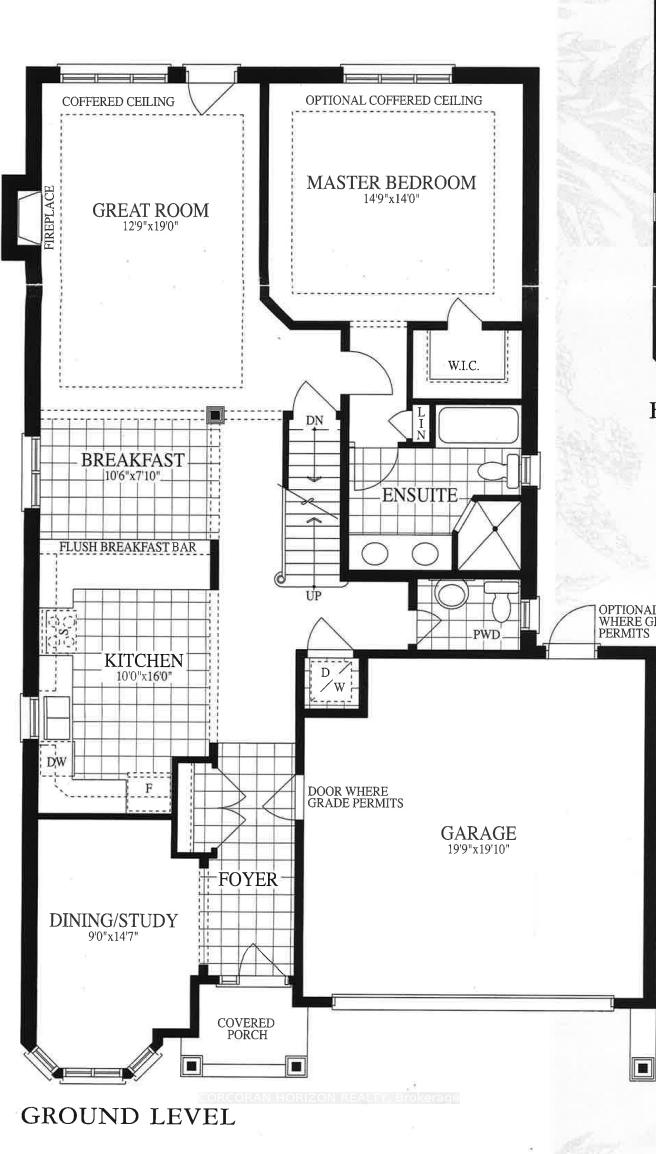
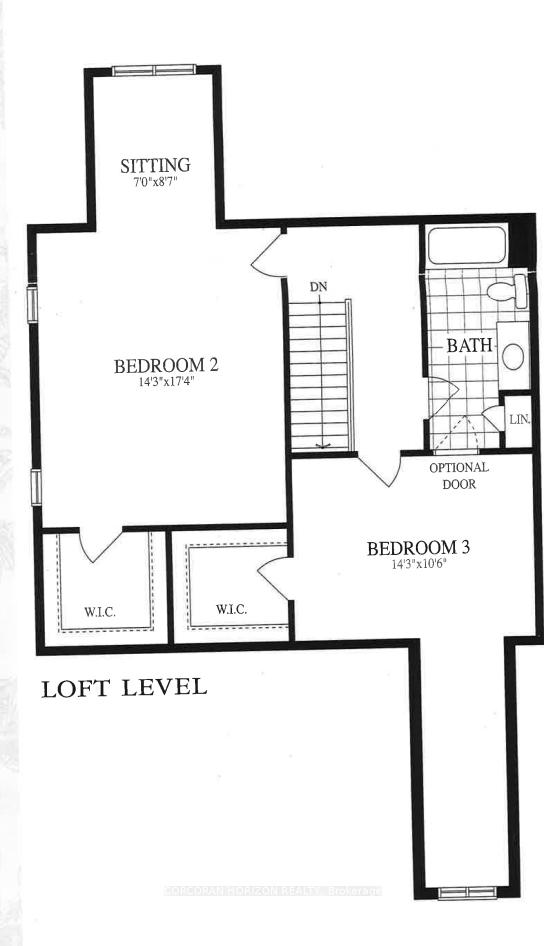
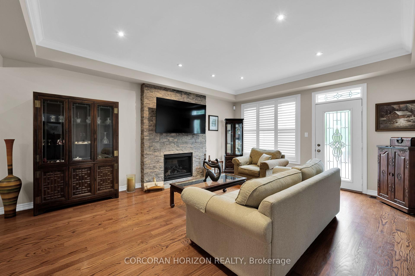
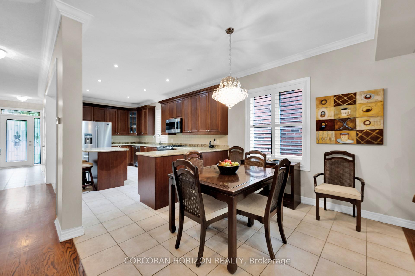
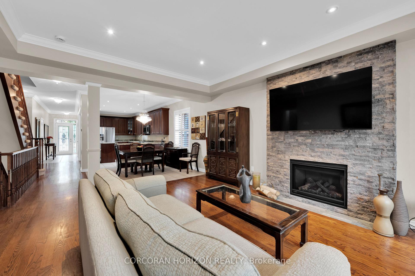
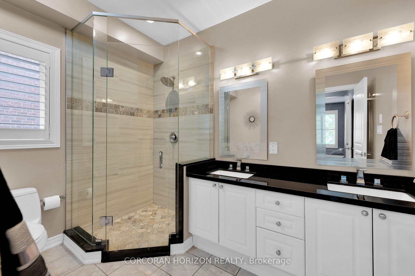
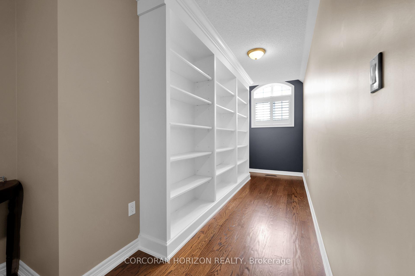
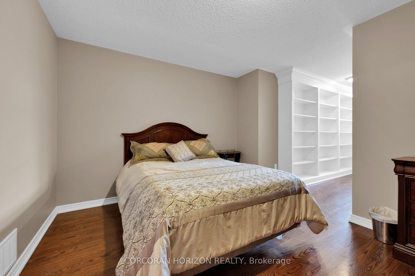
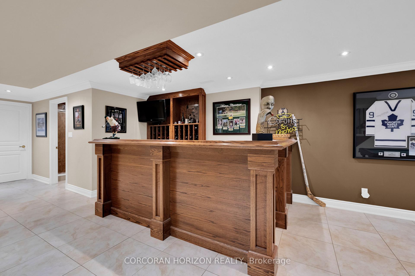
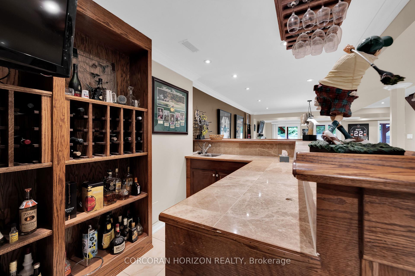
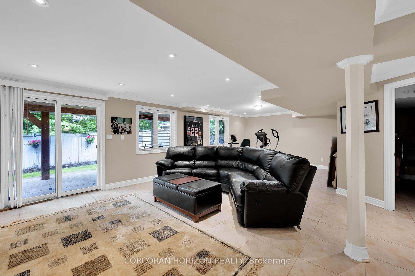
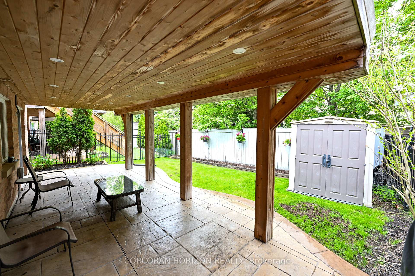


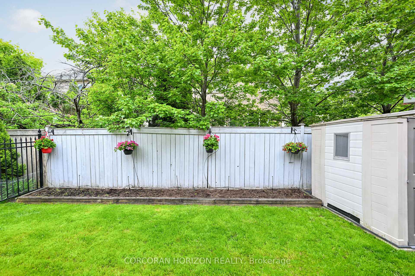
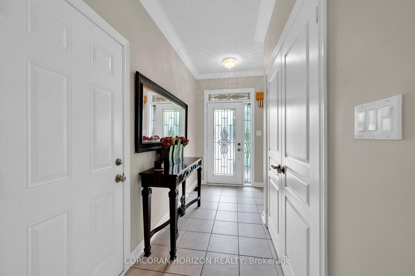






















































| Elegant Bungaloft in Coveted Bronte Creek. 3269 Stocksbridge Avenue, Oakville. Tucked into a lovely crescent in prestigious Bronte Creek, this thoughtfully designed with almost 3300 sq.ft. living space 3-bedroom bungaloft offers a rare combination of main-floor living, upstairs privacy, and a finished lower level with walk-out ideal for multigenerational living or guest accommodations. The main level features a spacious primary suite with a walk-in closet and spa-inspired 5-piece ensuite. A dedicated den provides the perfect space for a home office or library. The large kitchen, complete with granite countertops, island, and ample cabinetry, opens into a formal dining room great for entertaining. The living room is anchored by a gas fireplace with a sleek stone surround and patio door to a large low maintenance composite deck. A 2-piece bathroom and a pantry with the potential to convert into a main-floor laundry complete this level. Upstairs, two oversized bedrooms each offer walk-in closets and are paired with a 4-piece bath. Two additional sitting areas create versatile zones for reading, studying, or relaxing perfect for teens, guests, or a quiet retreat. The fully finished lower level offers tremendous flexibility with a kitchenette/laundry room, a built-in bar with sink, spacious family and dining areas, and a 3-piece bathroom plus plenty of storage space. With a walk-out to a private stone patio, its perfectly suited for in-laws, extended family, or a private suite. Outdoor sprinkler system (2022), Roof (2021), new furnace (2021), New Hot Water Tank (rental 2021) Surrounded by nature trails, parks, and top-rated schools, and just minutes to major highways and Bronte GO, this home delivers comfort, space, and lifestyle in one of Oakville's most desirable communities. |
| Price | $1,899,999 |
| Taxes: | $7449.00 |
| Assessment Year: | 2024 |
| Occupancy: | Owner |
| Address: | 3269 Stocksbridge Aven , Oakville, L6M 0E3, Halton |
| Acreage: | Not Appl |
| Directions/Cross Streets: | Bronte Rd Richview |
| Rooms: | 11 |
| Bedrooms: | 3 |
| Bedrooms +: | 0 |
| Family Room: | T |
| Basement: | Finished wit |
| Level/Floor | Room | Length(ft) | Width(ft) | Descriptions | |
| Room 1 | Ground | Office | 14.69 | 8.99 | Bow Window |
| Room 2 | Ground | Kitchen | 16.01 | 10 | Granite Counters, Breakfast Bar, Stainless Steel Appl |
| Room 3 | Ground | Dining Ro | 10.59 | 7.08 | |
| Room 4 | Ground | Living Ro | 18.99 | 12.92 | Fireplace, Hardwood Floor, Stone Fireplace |
| Room 5 | Ground | Bathroom | 3.28 | 3.28 | 2 Pc Bath |
| Room 6 | Ground | Primary B | 14.89 | 14.01 | Walk-In Closet(s), Window |
| Room 7 | Ground | Bathroom | 10 | 9.02 | 5 Pc Ensuite, Renovated |
| Room 8 | Second | Bedroom 2 | 17.38 | 14.3 | |
| Room 9 | Second | Sitting | 8.69 | 7.02 | |
| Room 10 | Second | Bedroom 3 | 14.3 | 10.59 | |
| Room 11 | Second | Sitting | 14.01 | 4.99 | |
| Room 12 | Second | Bathroom | 12.99 | 6 | 4 Pc Bath |
| Room 13 | Lower | Family Ro | 49.5 | 9.84 | Walk-Out |
| Room 14 | Lower | Game Room | 13.42 | 12.92 | |
| Room 15 | Lower | Kitchen | 12.82 | 9.84 | Stainless Steel Sink, Combined w/Laundry |
| Washroom Type | No. of Pieces | Level |
| Washroom Type 1 | 5 | Ground |
| Washroom Type 2 | 4 | Second |
| Washroom Type 3 | 2 | Ground |
| Washroom Type 4 | 3 | Basement |
| Washroom Type 5 | 0 |
| Total Area: | 0.00 |
| Approximatly Age: | 16-30 |
| Property Type: | Detached |
| Style: | Bungaloft |
| Exterior: | Brick |
| Garage Type: | Attached |
| (Parking/)Drive: | Private, P |
| Drive Parking Spaces: | 2 |
| Park #1 | |
| Parking Type: | Private, P |
| Park #2 | |
| Parking Type: | Private |
| Park #3 | |
| Parking Type: | Private Do |
| Pool: | None |
| Other Structures: | Shed |
| Approximatly Age: | 16-30 |
| Approximatly Square Footage: | 2000-2500 |
| CAC Included: | N |
| Water Included: | N |
| Cabel TV Included: | N |
| Common Elements Included: | N |
| Heat Included: | N |
| Parking Included: | N |
| Condo Tax Included: | N |
| Building Insurance Included: | N |
| Fireplace/Stove: | Y |
| Heat Type: | Forced Air |
| Central Air Conditioning: | Central Air |
| Central Vac: | Y |
| Laundry Level: | Syste |
| Ensuite Laundry: | F |
| Sewers: | Sewer |
| Utilities-Cable: | Y |
| Utilities-Hydro: | Y |
$
%
Years
This calculator is for demonstration purposes only. Always consult a professional
financial advisor before making personal financial decisions.
| Although the information displayed is believed to be accurate, no warranties or representations are made of any kind. |
| CORCORAN HORIZON REALTY |
- Listing -1 of 0
|
|

Hossein Vanishoja
Broker, ABR, SRS, P.Eng
Dir:
416-300-8000
Bus:
888-884-0105
Fax:
888-884-0106
| Virtual Tour | Book Showing | Email a Friend |
Jump To:
At a Glance:
| Type: | Freehold - Detached |
| Area: | Halton |
| Municipality: | Oakville |
| Neighbourhood: | 1000 - BC Bronte Creek |
| Style: | Bungaloft |
| Lot Size: | x 100.07(Feet) |
| Approximate Age: | 16-30 |
| Tax: | $7,449 |
| Maintenance Fee: | $0 |
| Beds: | 3 |
| Baths: | 4 |
| Garage: | 0 |
| Fireplace: | Y |
| Air Conditioning: | |
| Pool: | None |
Locatin Map:
Payment Calculator:

Listing added to your favorite list
Looking for resale homes?

By agreeing to Terms of Use, you will have ability to search up to 299342 listings and access to richer information than found on REALTOR.ca through my website.


