$3,180,000
Available - For Sale
Listing ID: C12186620
113 Lord Seaton Road , Toronto, M2P 1K8, Toronto
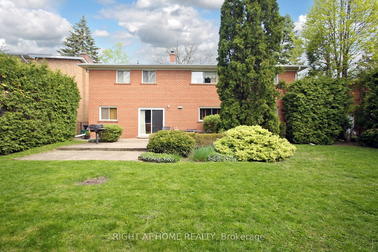
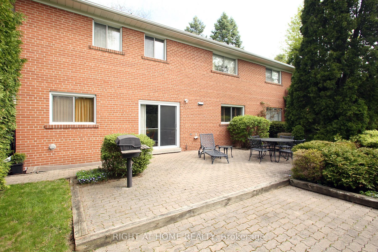
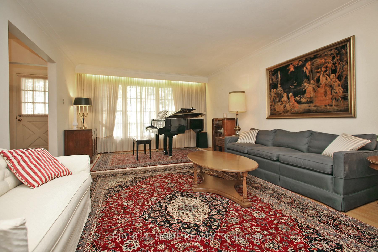
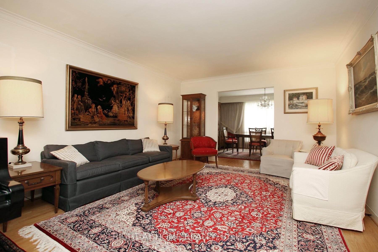
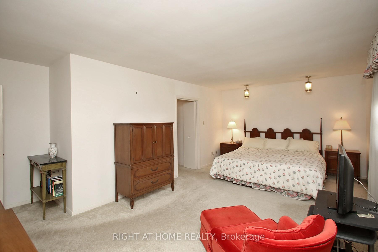
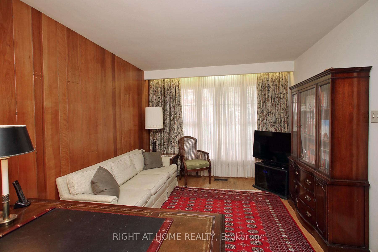
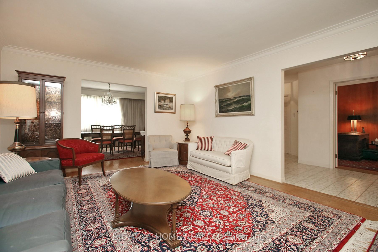
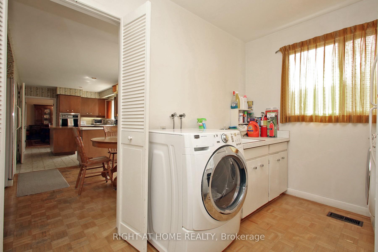
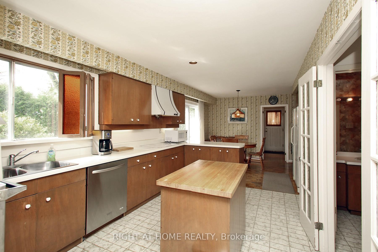
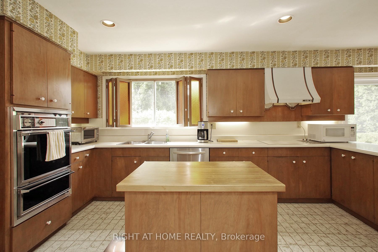
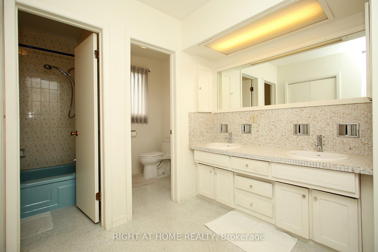
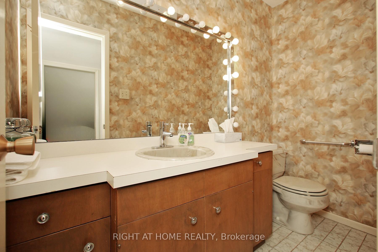

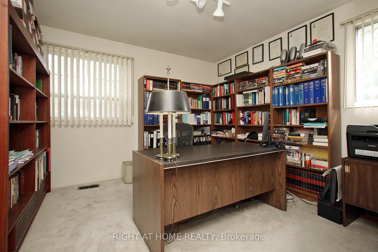
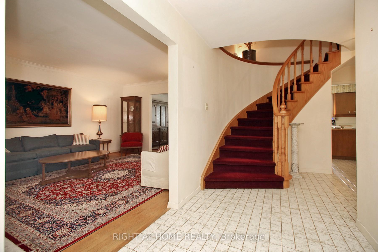
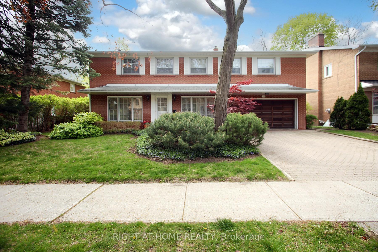
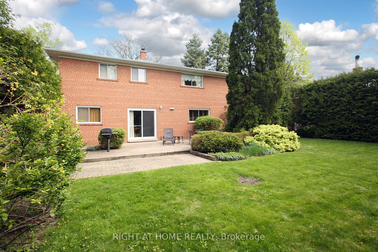
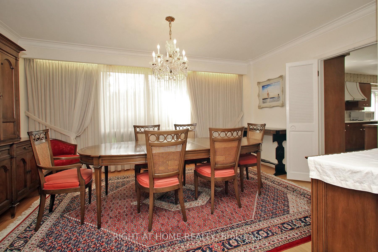
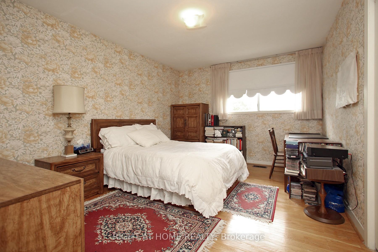
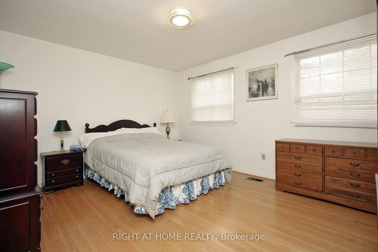
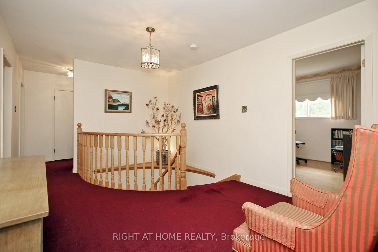
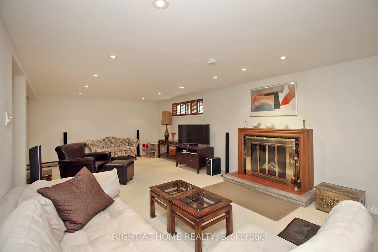
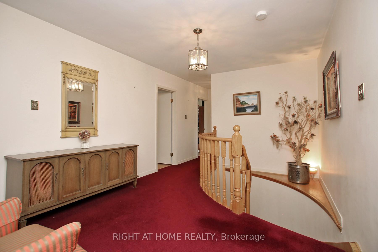
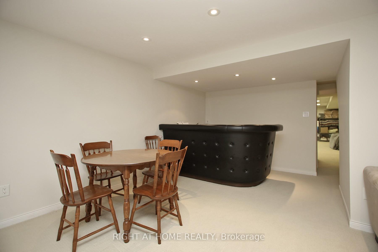
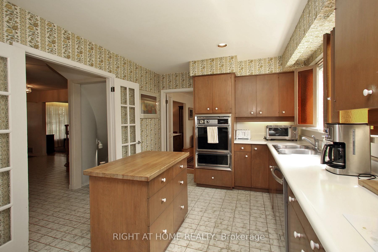
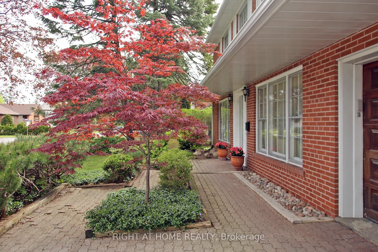
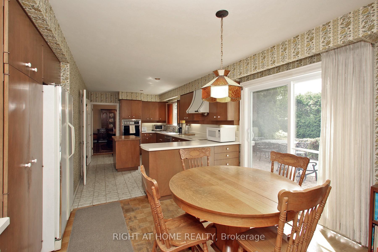
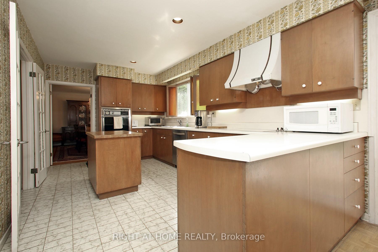
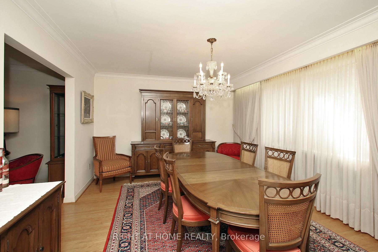
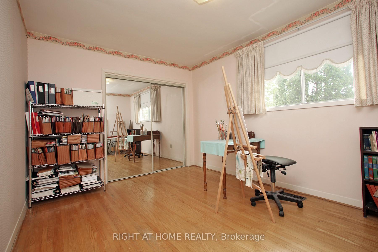
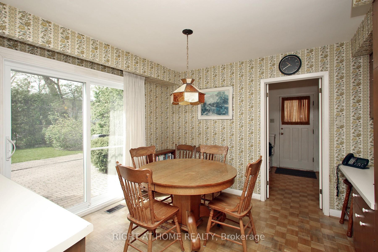
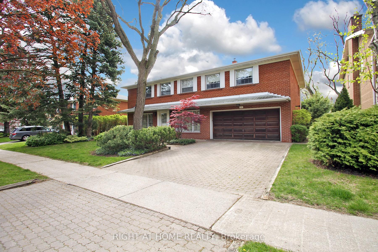
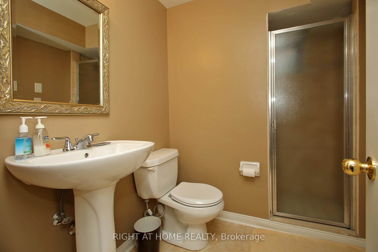
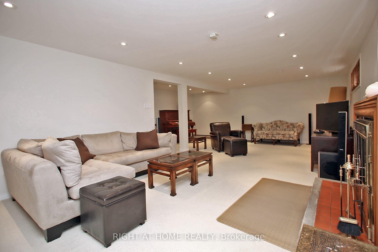
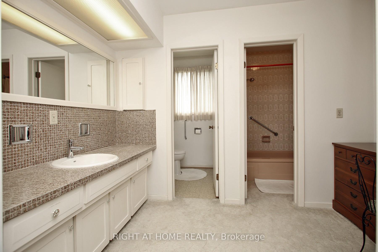
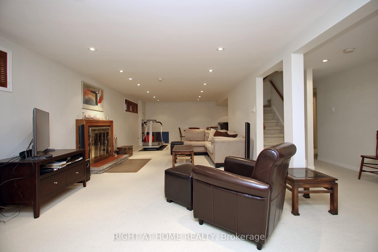
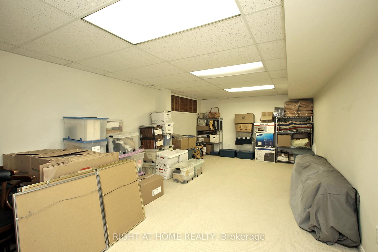





































| Welcome to this Bright, Spacious & Thoughtfully Designed 5-Bedrm Home. Nestled on a generous 70x110 ft. lot in prestigious St. Andrew-Windfield's (Bayview/Yonge & York Mills) enclave. This beautifully maintained home offers over 4700sq. ft. of living space (including a finished lower level)& timeless charm throughout. Discover a centre foyer with beautiful Italian tile, lrg. living & dining rms & family rm/den/office (hardwood flrs.), main fl. 2 pc powder rm, hall closet, & 5 generously sized bedrms incl. a king-size, luxurious Primary Bedrm Suite, complete with walk-through area containing 2 lrg. walk-in closets, & a lrg. ensuite retreat. Quality craftsmanship in this home is evident in every detail. A grand curved staircase (solid oak & hardwood under carpeting) welcomes you to the 2nd level, where you'll find a lrg. warm landing area & upper hall (hardwood under carpeting), a spacious walk-in cedar closet, 5 pc bathrm with lrg. closet, window & bright lighting, & hardwood fl. throughout the spacious bedrms. The bright, open-concept kitchen is perfect for family meals featuring French doors to foyer, stained glass shutters, lrg. island, built-in desk area, ceiling pot lights & custom-made solid wood (inside&out) cabinets & drawers. A main fl. laundry rm with lrg. sink & double closet sits off the kitchen with side door entrance. Step out through the double sliding door to the private, garden & cedar tree-lined backyard oasis ideal for quiet relaxation or summer gatherings. The expansive finished lower level is complete with a lrg. rec. rm, custom-built wet bar, ceiling pot lights, real wood-burning fireplace (marble/wood surround), in addition to a cold rm (wine cellar/cantina), lrg. games rm, storage areas, utility rm & a 3 pc. bathrm with W/I shower. Surrounded by multi-million dollar homes & boasting great curb appeal, its conveniently located near Hwy 401, Transit, top-rated schools, shopping, place of worship, park, tennis courts, & a wide range of amenities. |
| Price | $3,180,000 |
| Taxes: | $11015.00 |
| Assessment Year: | 2024 |
| Occupancy: | Owner |
| Address: | 113 Lord Seaton Road , Toronto, M2P 1K8, Toronto |
| Directions/Cross Streets: | Bayview Avenue and York Mills Road/Yonge Street |
| Rooms: | 11 |
| Rooms +: | 3 |
| Bedrooms: | 5 |
| Bedrooms +: | 0 |
| Family Room: | T |
| Basement: | Finished |
| Level/Floor | Room | Length(ft) | Width(ft) | Descriptions | |
| Room 1 | Main | Living Ro | 20.83 | 12.82 | Hardwood Floor, Crown Moulding, Picture Window |
| Room 2 | Main | Dining Ro | 14.76 | 11.84 | Hardwood Floor, Crown Moulding, Formal Rm |
| Room 3 | Main | Kitchen | 16.5 | 10.23 | B/I Oven, French Doors, Centre Island |
| Room 4 | Main | Breakfast | 10.23 | 10.23 | Hardwood Floor, B/I Desk, W/O To Patio |
| Room 5 | Main | Family Ro | 15.48 | 10.17 | Hardwood Floor, Large Window, Panelled |
| Room 6 | Main | Laundry | 10.07 | 6.49 | W/O To Yard, Laundry Sink, Large Window |
| Room 7 | Second | Primary B | 19.91 | 15.42 | 4 Pc Ensuite, Walk Through, Large Window |
| Room 8 | Second | Other | 8.5 | 4 | Walk-In Closet(s) |
| Room 9 | Second | Other | 10 | 8.99 | Walk-In Closet(s) |
| Room 10 | Second | Bedroom 2 | 14.33 | 10.99 | Hardwood Floor, Large Window, Double Closet |
| Room 11 | Second | Bedroom 3 | 14.07 | 11.74 | Hardwood Floor, Double Closet, Large Window |
| Room 12 | Second | Bedroom 4 | 13.68 | 12 | Large Window |
| Room 13 | Second | Bedroom 5 | 13.74 | 9.84 | Hardwood Floor, Double Closet, Large Window |
| Room 14 | Second | Other | 7.35 | 6.17 | Cedar Closet(s) |
| Room 15 | Basement | Recreatio | 32.9 | 19.09 | Open Concept, Pot Lights, Wet Bar |
| Washroom Type | No. of Pieces | Level |
| Washroom Type 1 | 2 | Main |
| Washroom Type 2 | 4 | Second |
| Washroom Type 3 | 5 | Second |
| Washroom Type 4 | 3 | Basement |
| Washroom Type 5 | 0 |
| Total Area: | 0.00 |
| Property Type: | Detached |
| Style: | 2-Storey |
| Exterior: | Brick |
| Garage Type: | Attached |
| (Parking/)Drive: | Private Do |
| Drive Parking Spaces: | 2 |
| Park #1 | |
| Parking Type: | Private Do |
| Park #2 | |
| Parking Type: | Private Do |
| Pool: | None |
| Approximatly Square Footage: | 3000-3500 |
| CAC Included: | N |
| Water Included: | N |
| Cabel TV Included: | N |
| Common Elements Included: | N |
| Heat Included: | N |
| Parking Included: | N |
| Condo Tax Included: | N |
| Building Insurance Included: | N |
| Fireplace/Stove: | Y |
| Heat Type: | Forced Air |
| Central Air Conditioning: | Central Air |
| Central Vac: | N |
| Laundry Level: | Syste |
| Ensuite Laundry: | F |
| Sewers: | Sewer |
$
%
Years
This calculator is for demonstration purposes only. Always consult a professional
financial advisor before making personal financial decisions.
| Although the information displayed is believed to be accurate, no warranties or representations are made of any kind. |
| RIGHT AT HOME REALTY |
- Listing -1 of 0
|
|

Hossein Vanishoja
Broker, ABR, SRS, P.Eng
Dir:
416-300-8000
Bus:
888-884-0105
Fax:
888-884-0106
| Virtual Tour | Book Showing | Email a Friend |
Jump To:
At a Glance:
| Type: | Freehold - Detached |
| Area: | Toronto |
| Municipality: | Toronto C12 |
| Neighbourhood: | St. Andrew-Windfields |
| Style: | 2-Storey |
| Lot Size: | x 110.00(Feet) |
| Approximate Age: | |
| Tax: | $11,015 |
| Maintenance Fee: | $0 |
| Beds: | 5 |
| Baths: | 4 |
| Garage: | 0 |
| Fireplace: | Y |
| Air Conditioning: | |
| Pool: | None |
Locatin Map:
Payment Calculator:

Listing added to your favorite list
Looking for resale homes?

By agreeing to Terms of Use, you will have ability to search up to 299342 listings and access to richer information than found on REALTOR.ca through my website.


