$475,000
Available - For Sale
Listing ID: X12208400
500 Aberdeen Stre , Renfrew, K7V 2G9, Renfrew

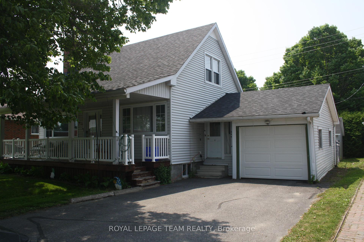
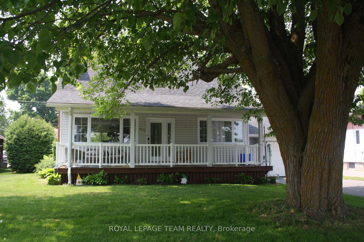
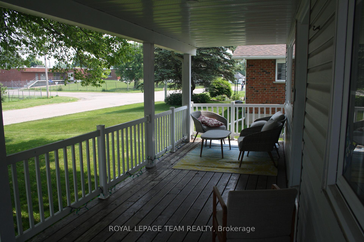
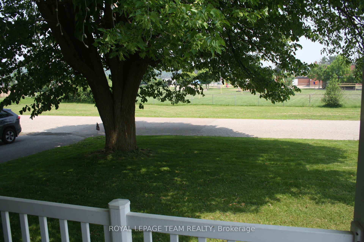
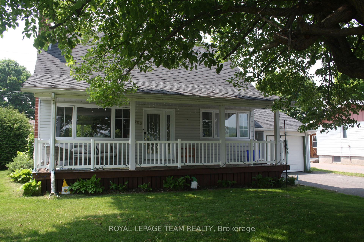
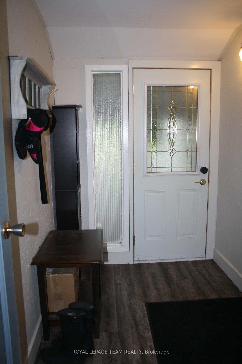
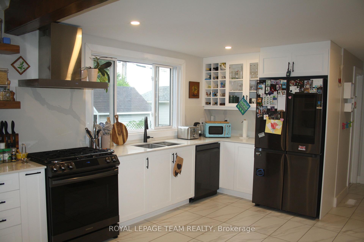
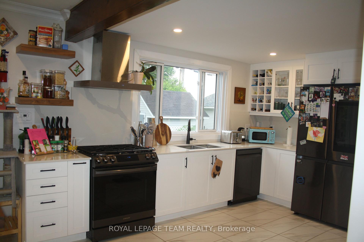
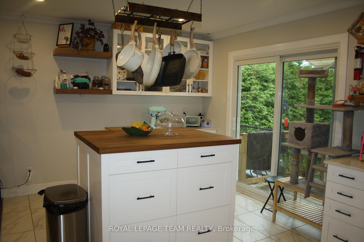
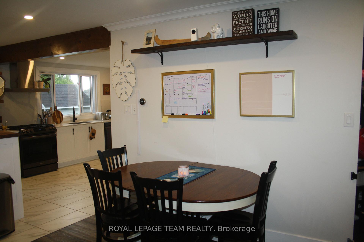
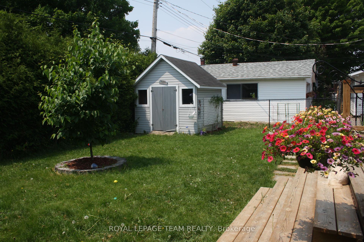
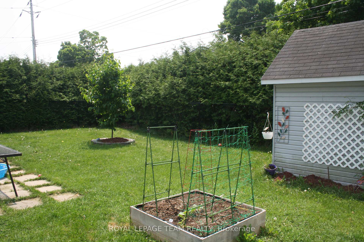
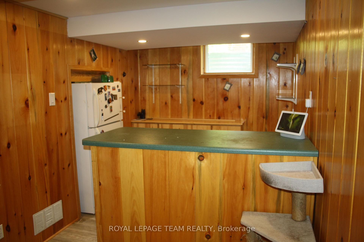
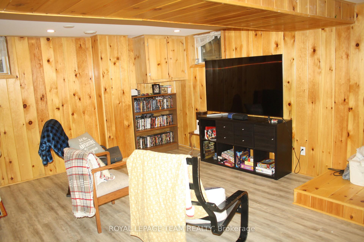
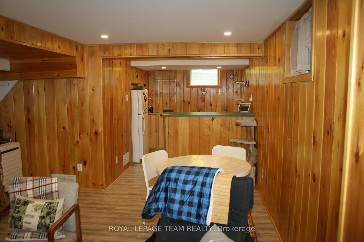

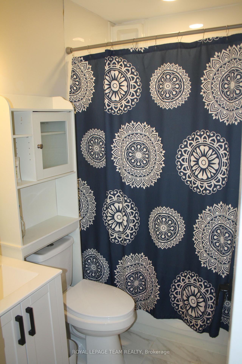
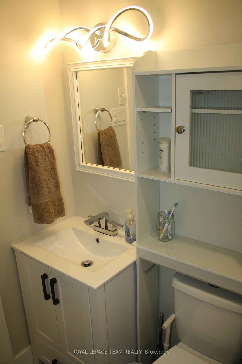
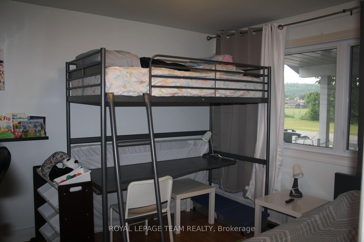
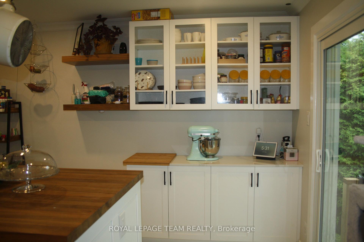
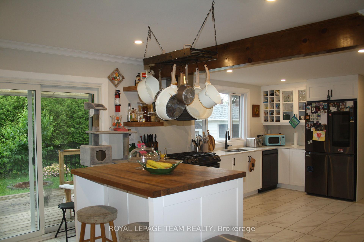
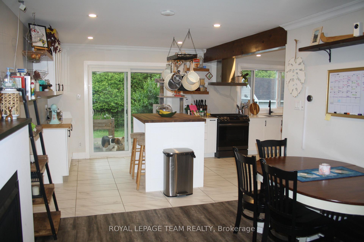
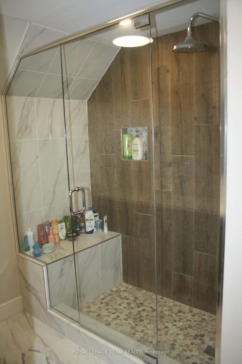
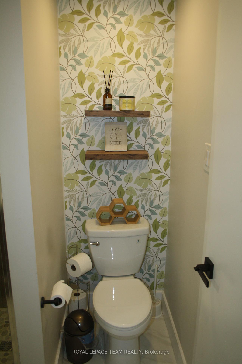
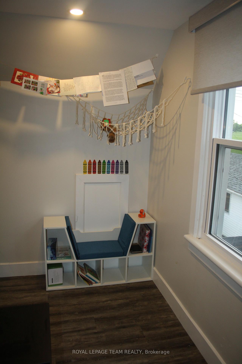

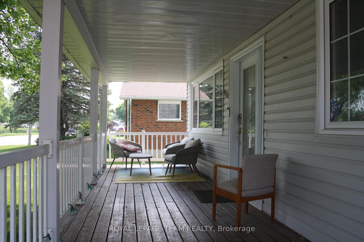
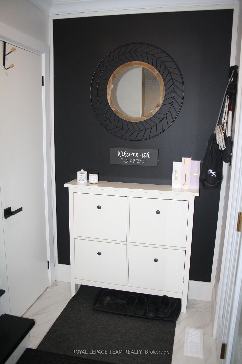
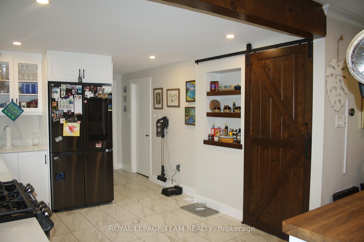
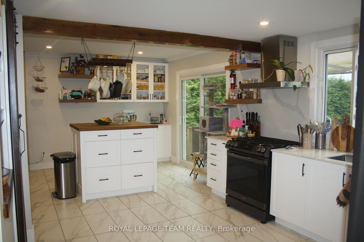
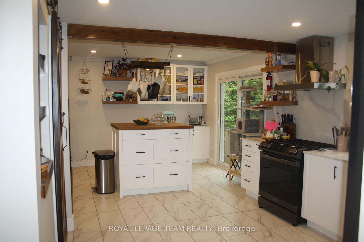
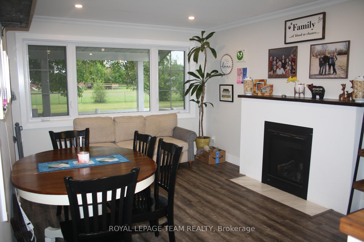
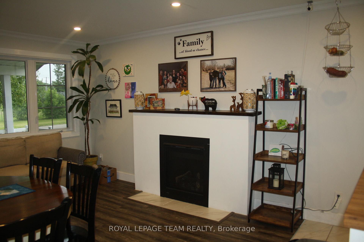
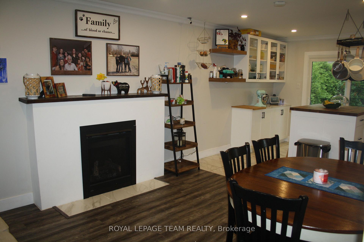
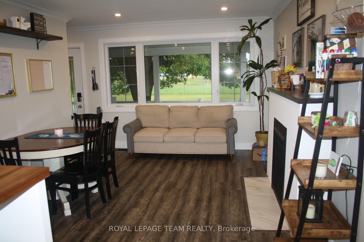

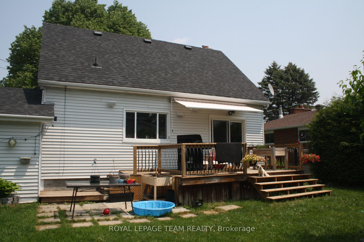
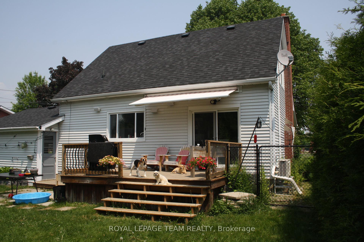
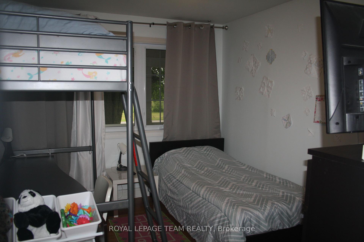
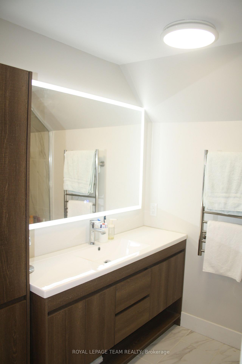
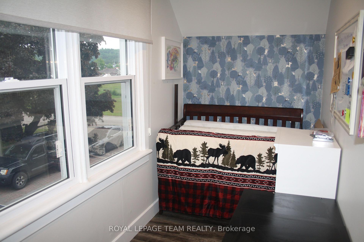
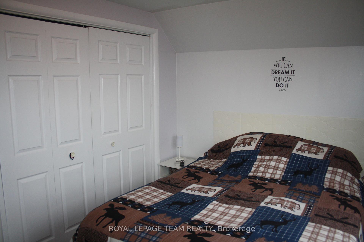







































































































































| Welcome to 500 Aberdeen Street! This 2 bedroom, 2 bathroom updated home will not disappoint. You are welcomed by the spacious front veranda which is the place to be to relax & unwind and watch the world go by! Inside is open concept living room with an invited fireplace, eating area, large bright new kitchen with plenty of cupboards & an island. A 4pc bathroom, bedroom & mudroom with access to you attached garage finish off the main floor. Then head upstairs to the primary bedroom, new gorgeous 3pc bathroom and a corner nook for your nursery, office, reading area or whatever you envision the space being for your family! The lower level is compete with family room, bar area, laundry & storage. All appliances are included fridge, stove, dishwasher, washer & dryer. The backyard features a relaxing deck, fenced in yard, storage shed and no rear neighbours! Updates include: electrical, kitchen, 2 bathrooms, some flooring, insulation, ceiling in lower level, some windows & patio doors. Book your showing today!!! |
| Price | $475,000 |
| Taxes: | $3700.00 |
| Assessment Year: | 2024 |
| Occupancy: | Owner |
| Address: | 500 Aberdeen Stre , Renfrew, K7V 2G9, Renfrew |
| Directions/Cross Streets: | Mason Ave |
| Rooms: | 5 |
| Bedrooms: | 2 |
| Bedrooms +: | 0 |
| Family Room: | T |
| Basement: | Full, Finished |
| Level/Floor | Room | Length(ft) | Width(ft) | Descriptions | |
| Room 1 | Main | Kitchen | 20.99 | 9.97 | Eat-in Kitchen |
| Room 2 | Main | Living Ro | 12 | 10.99 | Fireplace, 2 Pc Bath |
| Room 3 | Main | Bedroom | 9.97 | 11.38 | |
| Room 4 | Main | Bathroom | 4.99 | 6.99 | 4 Pc Bath |
| Room 5 | Main | Mud Room | 4.99 | 10.99 | Access To Garage |
| Room 6 | Second | Primary B | 12.6 | 8.99 | |
| Room 7 | Second | Bathroom | 8.07 | 7.08 | 3 Pc Bath |
| Room 8 | Second | Office | 12.69 | 5.22 |
| Washroom Type | No. of Pieces | Level |
| Washroom Type 1 | 4 | Main |
| Washroom Type 2 | 3 | Second |
| Washroom Type 3 | 0 | |
| Washroom Type 4 | 0 | |
| Washroom Type 5 | 0 |
| Total Area: | 0.00 |
| Property Type: | Detached |
| Style: | 1 1/2 Storey |
| Exterior: | Vinyl Siding |
| Garage Type: | Attached |
| (Parking/)Drive: | Private |
| Drive Parking Spaces: | 5 |
| Park #1 | |
| Parking Type: | Private |
| Park #2 | |
| Parking Type: | Private |
| Pool: | None |
| Approximatly Square Footage: | 700-1100 |
| CAC Included: | N |
| Water Included: | N |
| Cabel TV Included: | N |
| Common Elements Included: | N |
| Heat Included: | N |
| Parking Included: | N |
| Condo Tax Included: | N |
| Building Insurance Included: | N |
| Fireplace/Stove: | Y |
| Heat Type: | Forced Air |
| Central Air Conditioning: | Central Air |
| Central Vac: | N |
| Laundry Level: | Syste |
| Ensuite Laundry: | F |
| Sewers: | Sewer |
| Utilities-Hydro: | Y |
$
%
Years
This calculator is for demonstration purposes only. Always consult a professional
financial advisor before making personal financial decisions.
| Although the information displayed is believed to be accurate, no warranties or representations are made of any kind. |
| ROYAL LEPAGE TEAM REALTY |
- Listing -1 of 0
|
|

Hossein Vanishoja
Broker, ABR, SRS, P.Eng
Dir:
416-300-8000
Bus:
888-884-0105
Fax:
888-884-0106
| Book Showing | Email a Friend |
Jump To:
At a Glance:
| Type: | Freehold - Detached |
| Area: | Renfrew |
| Municipality: | Renfrew |
| Neighbourhood: | 540 - Renfrew |
| Style: | 1 1/2 Storey |
| Lot Size: | x 100.00(Feet) |
| Approximate Age: | |
| Tax: | $3,700 |
| Maintenance Fee: | $0 |
| Beds: | 2 |
| Baths: | 2 |
| Garage: | 0 |
| Fireplace: | Y |
| Air Conditioning: | |
| Pool: | None |
Locatin Map:
Payment Calculator:

Listing added to your favorite list
Looking for resale homes?

By agreeing to Terms of Use, you will have ability to search up to 299342 listings and access to richer information than found on REALTOR.ca through my website.


