$615,000
Available - For Sale
Listing ID: C12208511
18 Yorkville Aven , Toronto, M4W 1L4, Toronto
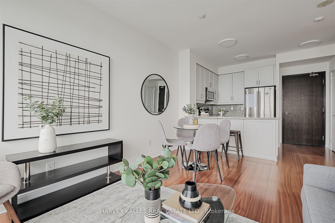
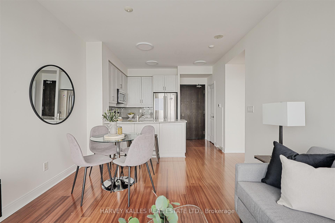
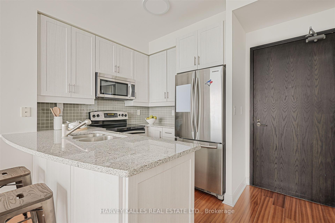
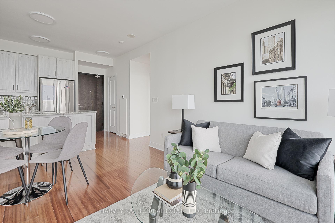
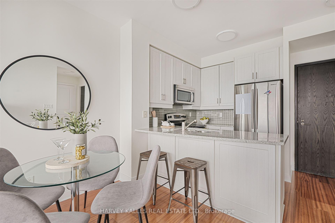
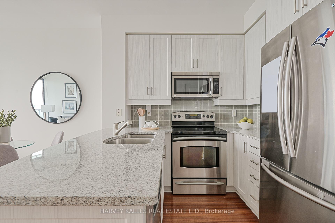
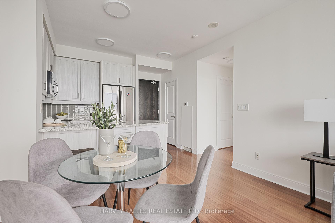
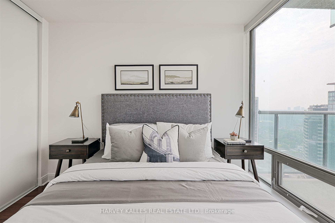
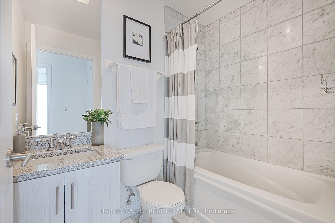
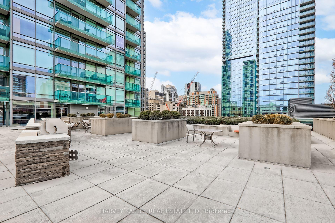
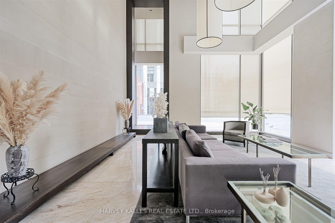
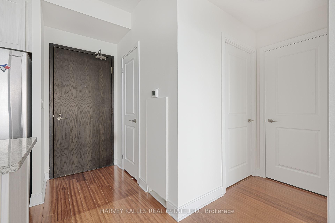
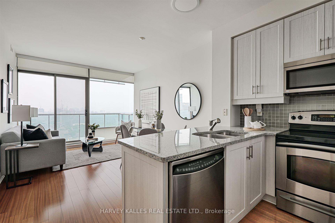
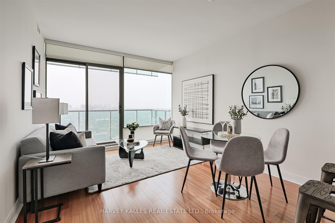
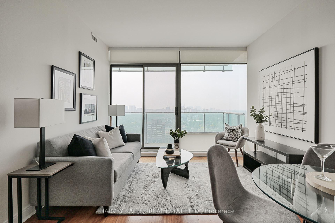
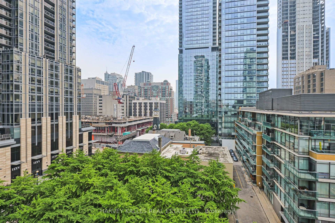
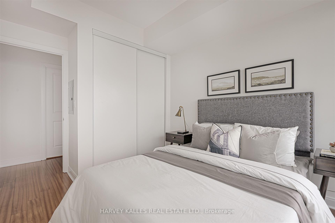
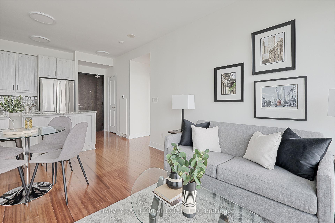
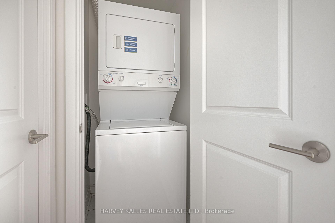
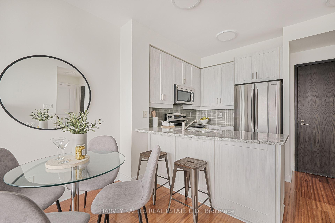
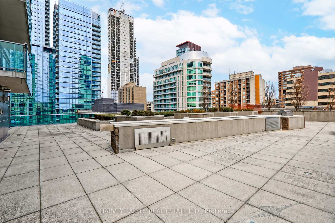
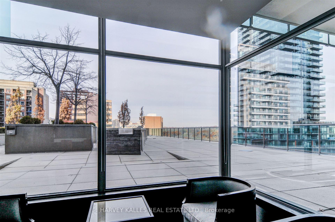
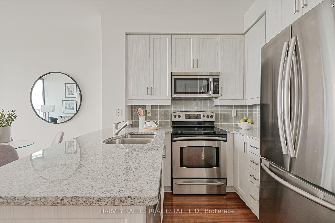
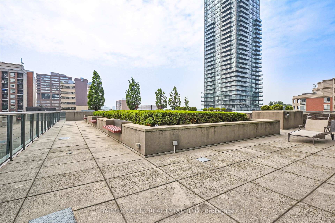
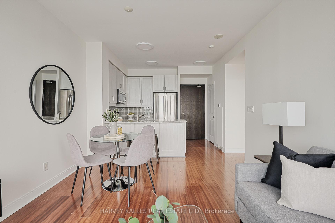
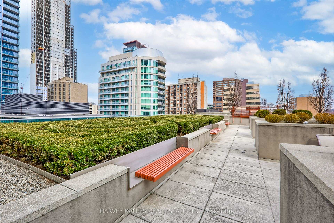
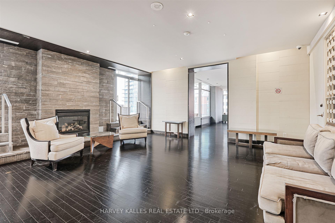
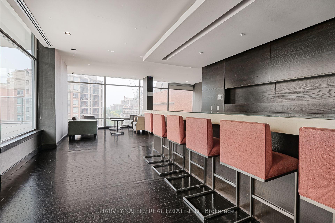
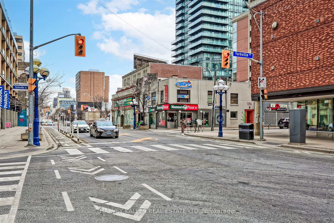
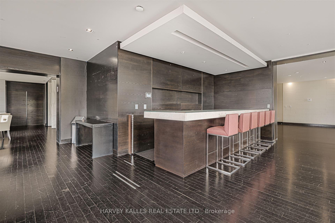

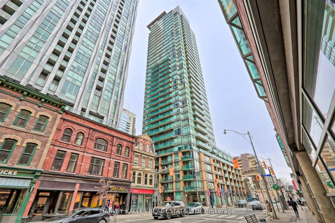
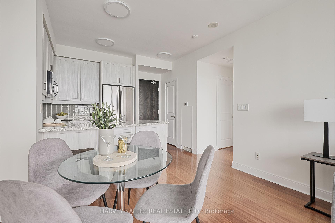


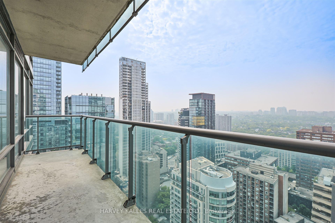
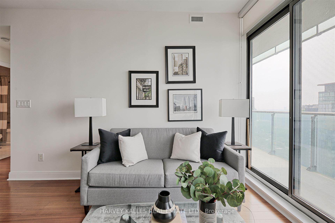
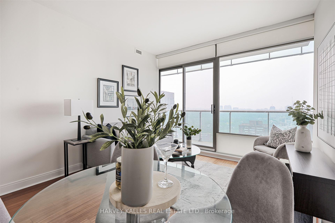
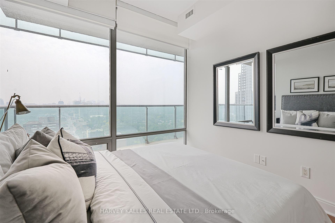
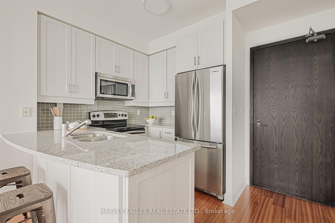
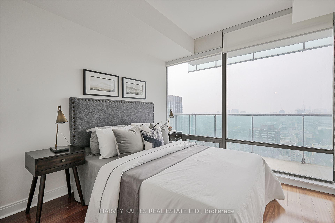
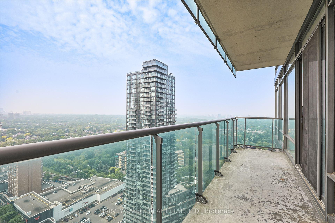
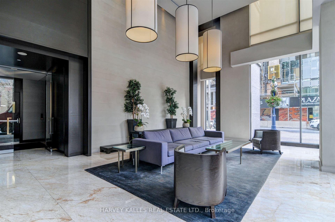
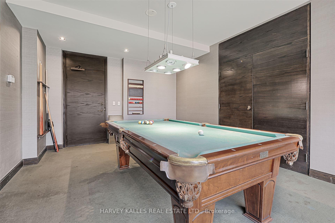
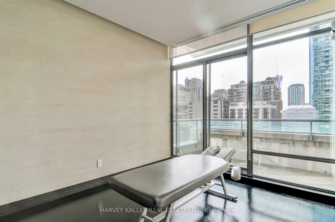
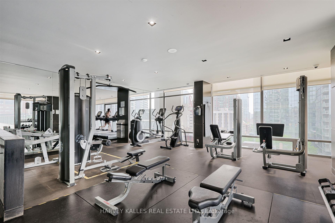

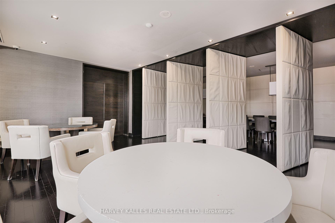
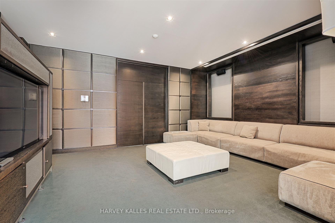
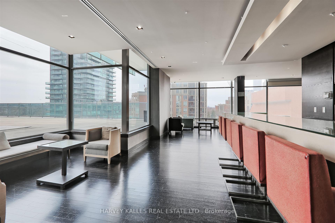
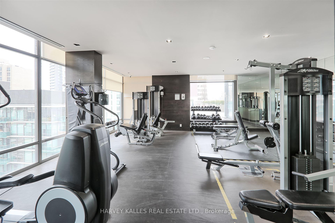
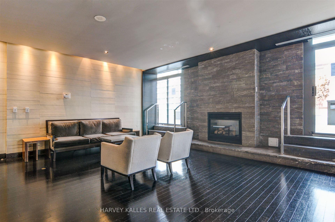
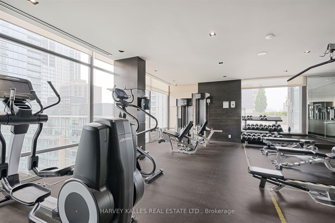
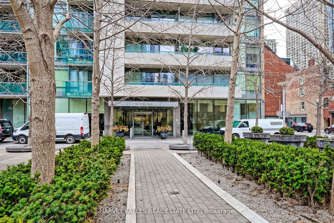
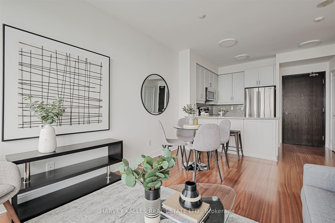
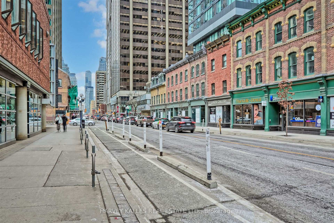
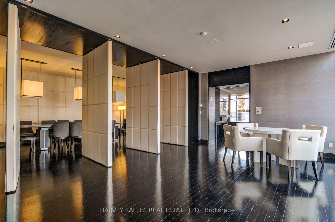
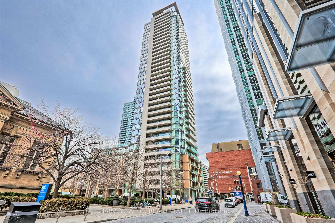




























































| Luxury Living In The Heart Of Yorkville! Full Of Style, Culture, History & World Class Shopping, Restaurants, Galleries & Entertainment. Suite #2906 Features A Bright & Spacious Open Layout With 9' Ceilings, Modern Kitchen, Breakfast Bar, Granite Counters, SS Appliances, Floors-To-Ceiling Windows & A Large Balcony With Spectacular Open Air Views Over Rosedale! Steps From 2 Subway Lines, Grocery Stores & Yorkville's Incredible Amenities Including Four Seasons Hotel, Best Shopping In Toronto And The Finest Restaurants, Not To Mention Mere Mins To University of TorontoT\, The Royal Ontario Museum & Toronto Metropolitan University. Live In Toronto's Most Affluent & Fashionable Neighbourhood! Building Amenities Include A 24 hour Concierge, Parkette At The Entrance, Guest Parking, Fully Equipped Gym, Sauna, Party Room, Billiards and Home Theatre As Well An 8th Floor Roof Terrace With Water Features and BBQ |
| Price | $615,000 |
| Taxes: | $2916.00 |
| Occupancy: | Tenant |
| Address: | 18 Yorkville Aven , Toronto, M4W 1L4, Toronto |
| Postal Code: | M4W 1L4 |
| Province/State: | Toronto |
| Directions/Cross Streets: | Yonge & Yorkville |
| Level/Floor | Room | Length(ft) | Width(ft) | Descriptions | |
| Room 1 | Ground | Living Ro | 13.78 | 10.96 | Open Concept, Window Floor to Ceil, W/O To Balcony |
| Room 2 | Ground | Kitchen | 7.54 | 8.2 | Breakfast Bar, Granite Counters, Stainless Steel Appl |
| Room 3 | Ground | Bedroom | 9.32 | 10 | Window Floor to Ceil, Closet, Overlook Greenbelt |
| Room 4 | Ground | Other | 4.4 | 21.32 | Balcony, North View |
| Washroom Type | No. of Pieces | Level |
| Washroom Type 1 | 4 | Flat |
| Washroom Type 2 | 0 | |
| Washroom Type 3 | 0 | |
| Washroom Type 4 | 0 | |
| Washroom Type 5 | 0 |
| Total Area: | 0.00 |
| Washrooms: | 1 |
| Heat Type: | Forced Air |
| Central Air Conditioning: | Central Air |
| Elevator Lift: | True |
$
%
Years
This calculator is for demonstration purposes only. Always consult a professional
financial advisor before making personal financial decisions.
| Although the information displayed is believed to be accurate, no warranties or representations are made of any kind. |
| HARVEY KALLES REAL ESTATE LTD. |
- Listing -1 of 0
|
|

Hossein Vanishoja
Broker, ABR, SRS, P.Eng
Dir:
416-300-8000
Bus:
888-884-0105
Fax:
888-884-0106
| Book Showing | Email a Friend |
Jump To:
At a Glance:
| Type: | Com - Condo Apartment |
| Area: | Toronto |
| Municipality: | Toronto C02 |
| Neighbourhood: | Annex |
| Style: | Apartment |
| Lot Size: | x 0.00() |
| Approximate Age: | |
| Tax: | $2,916 |
| Maintenance Fee: | $508.6 |
| Beds: | 1 |
| Baths: | 1 |
| Garage: | 0 |
| Fireplace: | N |
| Air Conditioning: | |
| Pool: |
Locatin Map:
Payment Calculator:

Listing added to your favorite list
Looking for resale homes?

By agreeing to Terms of Use, you will have ability to search up to 299342 listings and access to richer information than found on REALTOR.ca through my website.


