$474,800
Available - For Sale
Listing ID: W12097135
2391 Central Park Driv , Oakville, L6H 0E4, Halton
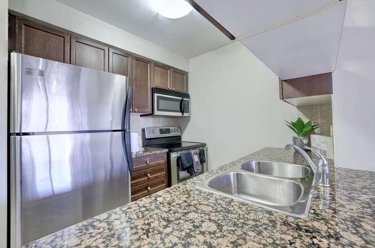
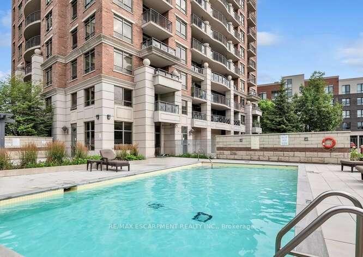
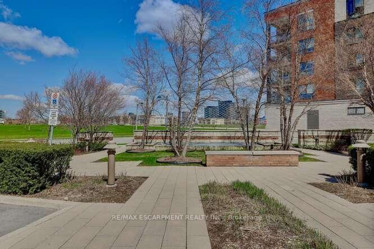
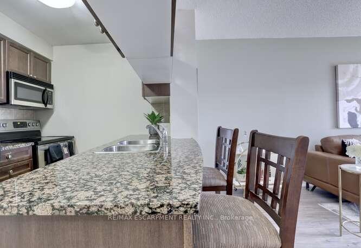

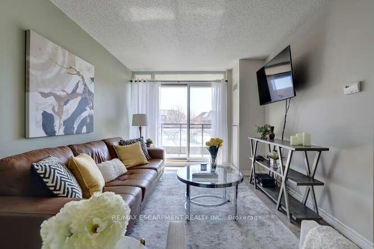
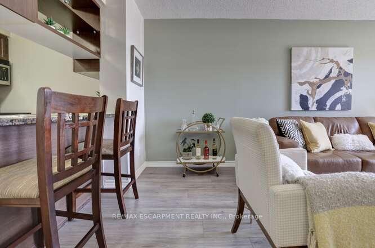
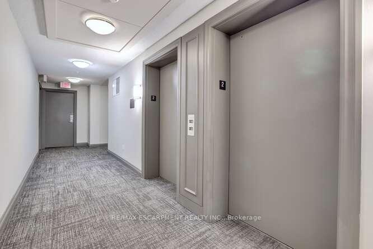
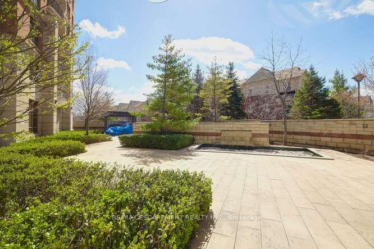
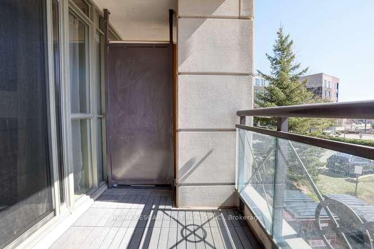
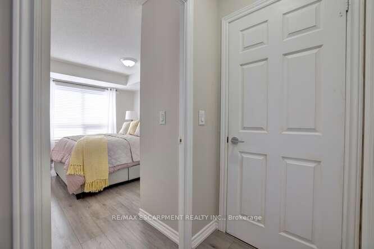
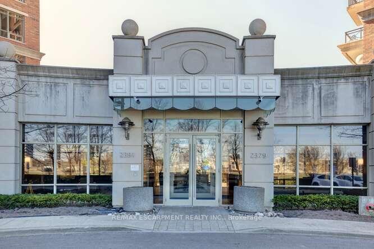

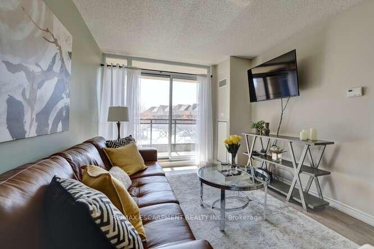
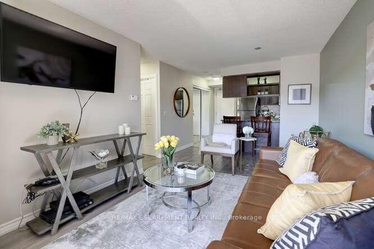
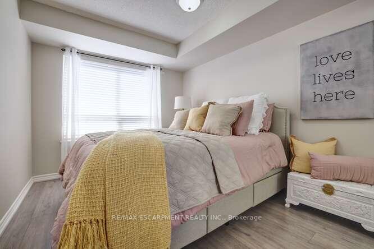
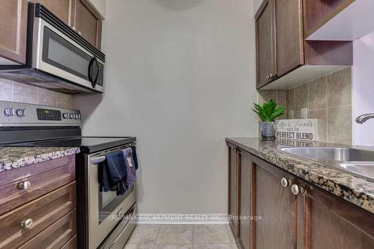
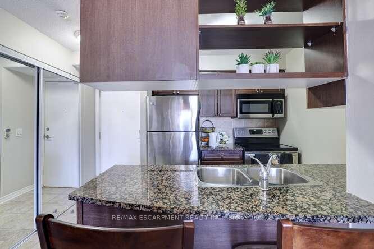
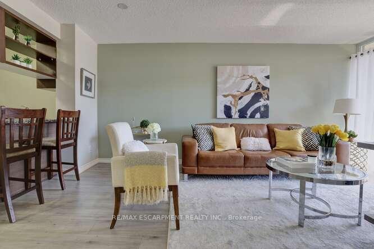
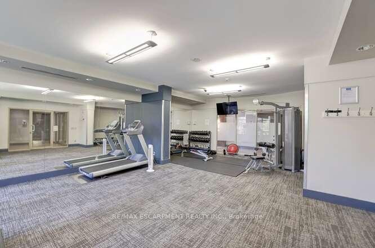
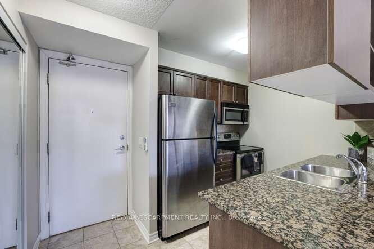
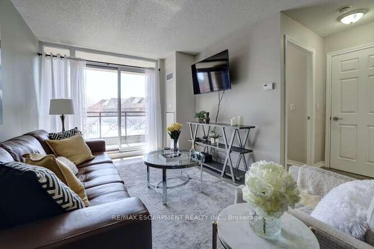
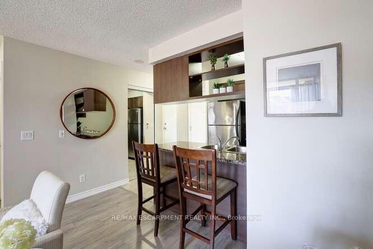
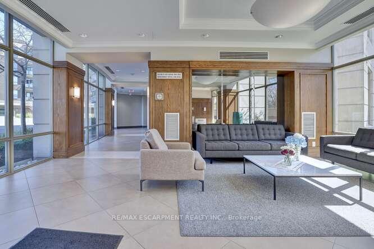
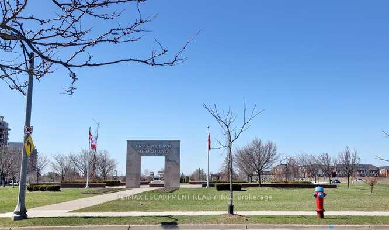
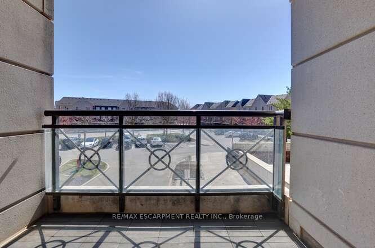
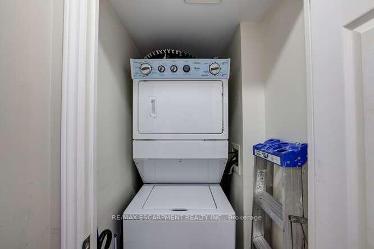
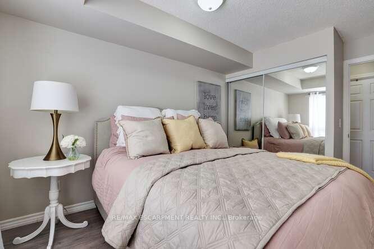

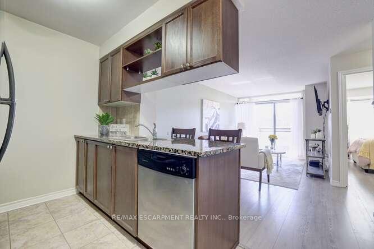
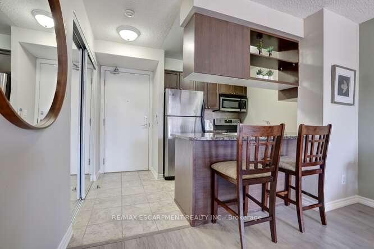

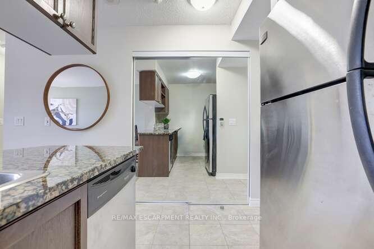


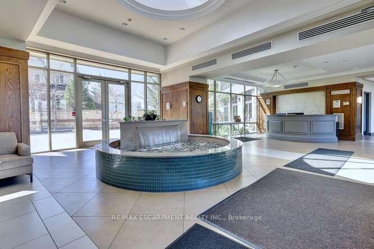
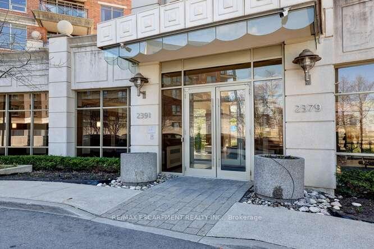
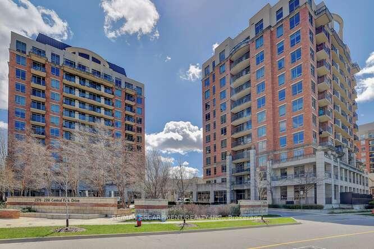
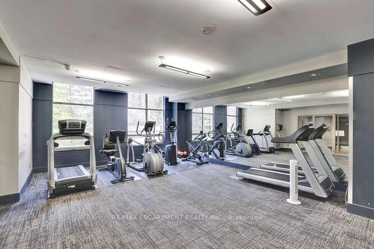
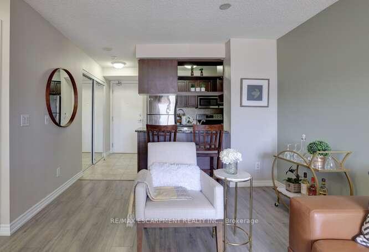
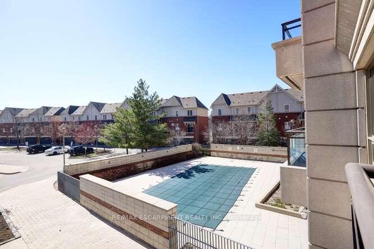
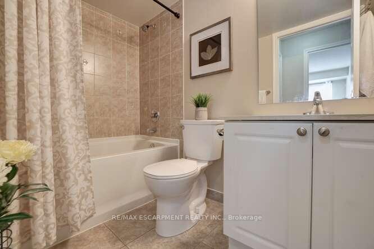
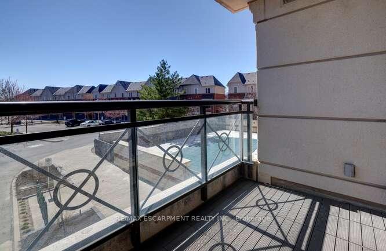











































| Welcome unit 202 in 2391 Central Park Drive! This beautiful one-bedroom, one-bathroom condo is wonderfully located in the heart of Oakville. Bright and inviting, this unit features granite countertops, stainless steel appliances, and brand-new luxury vinyl flooring. Lovingly owned and meticulously maintained, it also offers the comfort of en-suite laundry and includes one underground parking space for added convenience. The building offers a fantastic array of amenities including visitor parking, concierge service, a fully equipped gym/exercise room, an outdoor swimming pool, barbecue area, cozy outdoor sitting spaces, and a stylish lounge/media room. Located just steps from major big box stores, multiple banks, a medical clinic, a dental office, restaurants, and many more everyday essentials. RSA |
| Price | $474,800 |
| Taxes: | $1965.67 |
| Occupancy: | Owner |
| Address: | 2391 Central Park Driv , Oakville, L6H 0E4, Halton |
| Postal Code: | L6H 0E4 |
| Province/State: | Halton |
| Directions/Cross Streets: | Oak Park Blvd / Dundas St E |
| Level/Floor | Room | Length(ft) | Width(ft) | Descriptions | |
| Room 1 | Main | Kitchen | 7.41 | 7.41 | |
| Room 2 | Main | Living Ro | 16.66 | 10 | |
| Room 3 | Main | Foyer | 6.66 | 3.51 | |
| Room 4 | Main | Laundry | 4.33 | 3.41 | |
| Room 5 | Main | Primary B | 13.42 | 9.15 | |
| Room 6 | Main | Bathroom | 8.17 | 4.92 | 3 Pc Bath |
| Washroom Type | No. of Pieces | Level |
| Washroom Type 1 | 3 | Main |
| Washroom Type 2 | 0 | |
| Washroom Type 3 | 0 | |
| Washroom Type 4 | 0 | |
| Washroom Type 5 | 0 |
| Total Area: | 0.00 |
| Approximatly Age: | 16-30 |
| Washrooms: | 1 |
| Heat Type: | Forced Air |
| Central Air Conditioning: | Central Air |
$
%
Years
This calculator is for demonstration purposes only. Always consult a professional
financial advisor before making personal financial decisions.
| Although the information displayed is believed to be accurate, no warranties or representations are made of any kind. |
| RE/MAX ESCARPMENT REALTY INC. |
- Listing -1 of 0
|
|

Hossein Vanishoja
Broker, ABR, SRS, P.Eng
Dir:
416-300-8000
Bus:
888-884-0105
Fax:
888-884-0106
| Book Showing | Email a Friend |
Jump To:
At a Glance:
| Type: | Com - Condo Apartment |
| Area: | Halton |
| Municipality: | Oakville |
| Neighbourhood: | 1015 - RO River Oaks |
| Style: | 3-Storey |
| Lot Size: | x 0.00() |
| Approximate Age: | 16-30 |
| Tax: | $1,965.67 |
| Maintenance Fee: | $371.39 |
| Beds: | 1 |
| Baths: | 1 |
| Garage: | 0 |
| Fireplace: | N |
| Air Conditioning: | |
| Pool: |
Locatin Map:
Payment Calculator:

Listing added to your favorite list
Looking for resale homes?

By agreeing to Terms of Use, you will have ability to search up to 299342 listings and access to richer information than found on REALTOR.ca through my website.


