$939,000
Available - For Sale
Listing ID: C12197830
455 Front Stre East , Toronto, M5A 0G2, Toronto
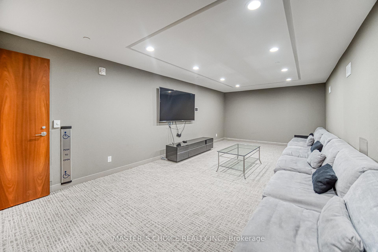
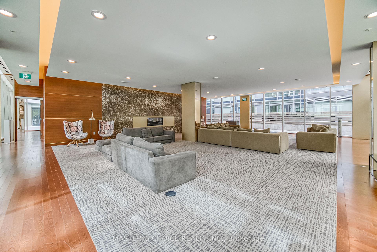
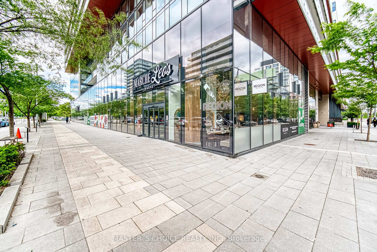
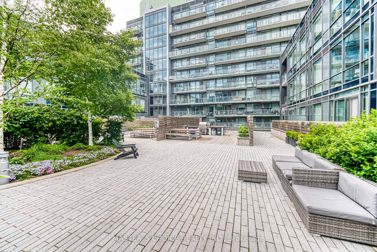
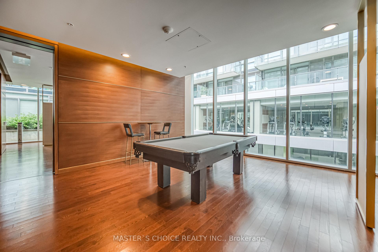
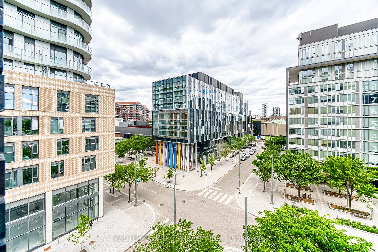
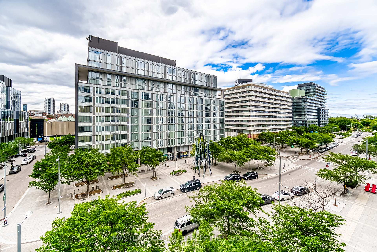
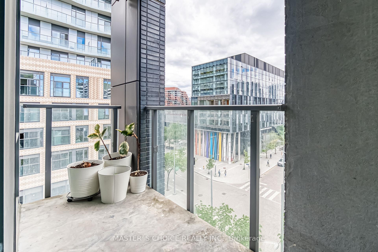
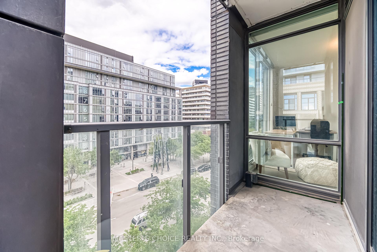
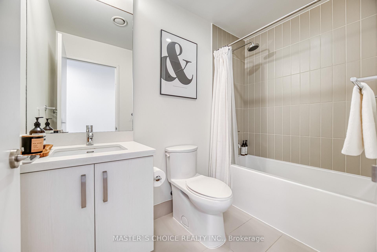
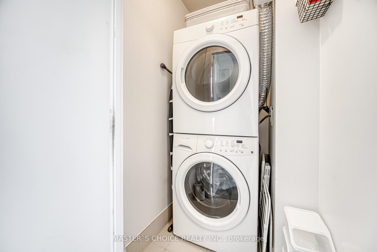
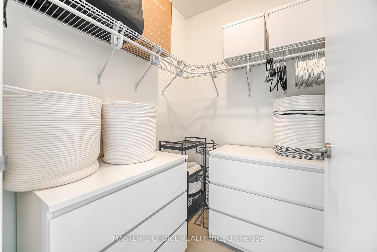
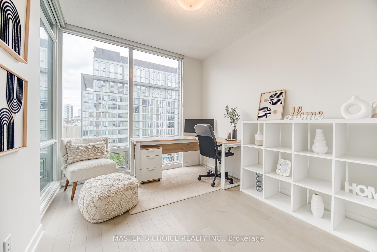
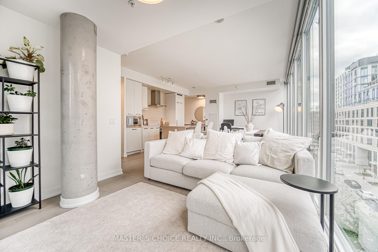
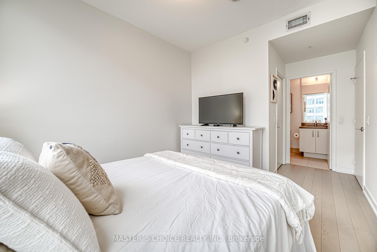
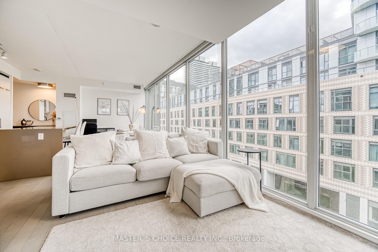
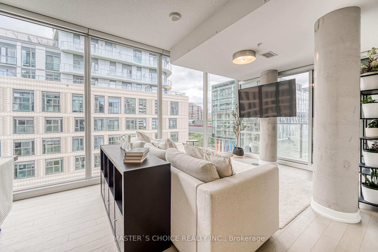
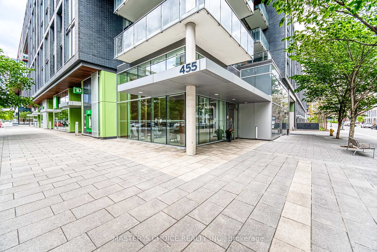
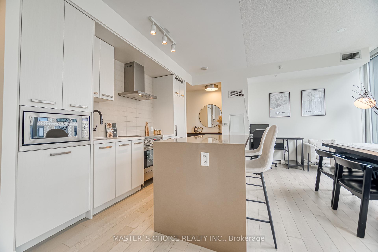
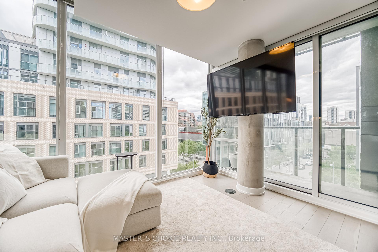
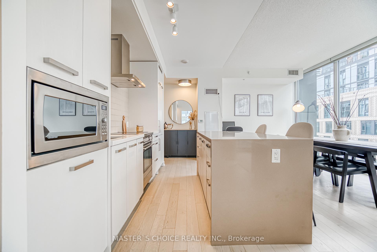
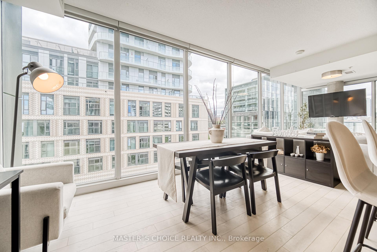
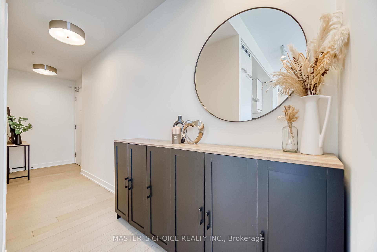
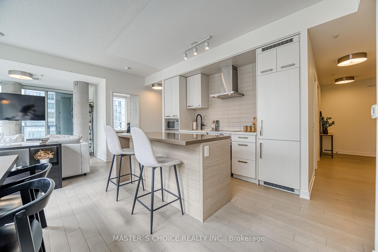
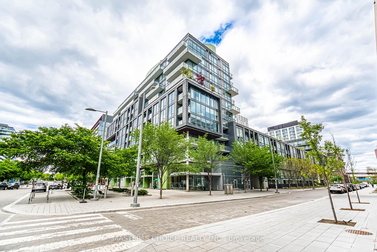




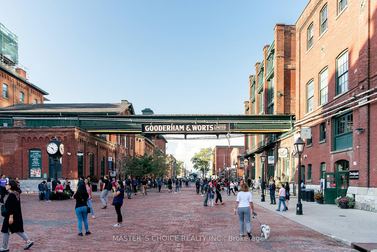
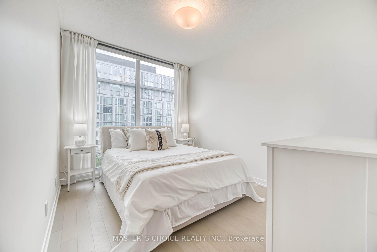
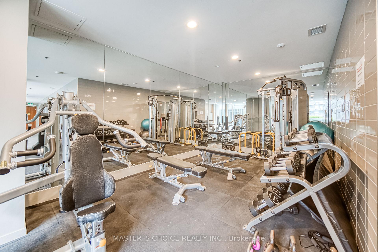
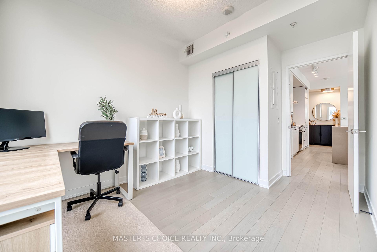

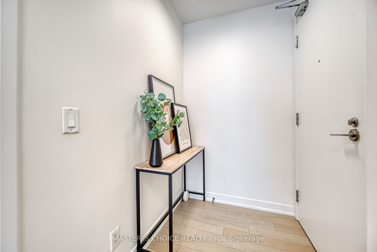
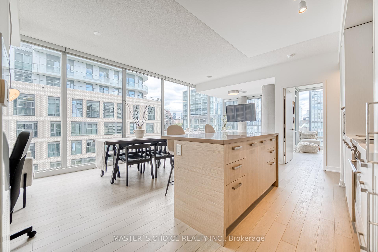

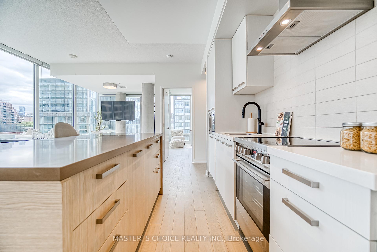
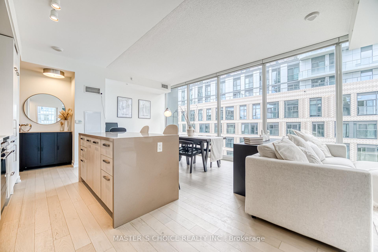
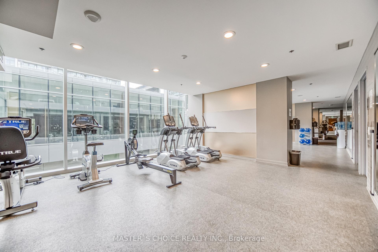
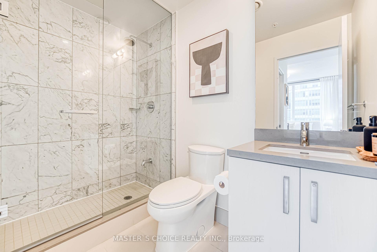
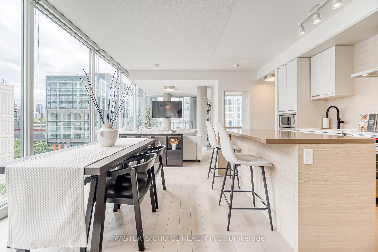










































| Fantastic 944 Sq Ft Corner Suite in the award-winning Canary District Condos. Bright and Sunny, Floor To Ceiling Windows. This dream 2 Bed + Den unit boasts a modern, fully-equipped kitchen featuring high-end, built-in appliances with ample storage. Plenty of building amenities available to enjoy including a media room, a party room, a well-equipped gym with steam rooms and an outdoor rooftop patio with BBQs. Commuting is a breeze with convenient access to the TTC King Streetcar and the DVP. Step outside and find yourself surrounded by delectable restaurants, a brand-new grocery store next door, the historic Distillery District, scenic bike trails, lush parks and sprawling green spaces. Unlimited high-speed Beanfield internet is included in the monthly maintenance fees. |
| Price | $939,000 |
| Taxes: | $4343.54 |
| Occupancy: | Owner |
| Address: | 455 Front Stre East , Toronto, M5A 0G2, Toronto |
| Postal Code: | M5A 0G2 |
| Province/State: | Toronto |
| Directions/Cross Streets: | Front And Cherry |
| Level/Floor | Room | Length(ft) | Width(ft) | Descriptions | |
| Room 1 | Flat | Dining Ro | 16.47 | 18.47 | Open Concept, Combined w/Kitchen, Window Floor to Ceil |
| Room 2 | Flat | Kitchen | 16.47 | 18.47 | Open Concept, Combined w/Living, Stainless Steel Appl |
| Room 3 | Flat | Primary B | 11.28 | 9.38 | Walk-In Closet(s), Ensuite Bath, Window Floor to Ceil |
| Room 4 | Flat | Bedroom 2 | 10.5 | 9.38 | Closet, Window Floor to Ceil |
| Room 5 | Flat | Den | 10.07 | 8.5 | Open Concept, W/O To Balcony, Window Floor to Ceil |
| Washroom Type | No. of Pieces | Level |
| Washroom Type 1 | 4 | |
| Washroom Type 2 | 3 | |
| Washroom Type 3 | 0 | |
| Washroom Type 4 | 0 | |
| Washroom Type 5 | 0 |
| Total Area: | 0.00 |
| Approximatly Age: | 6-10 |
| Washrooms: | 2 |
| Heat Type: | Forced Air |
| Central Air Conditioning: | Central Air |
$
%
Years
This calculator is for demonstration purposes only. Always consult a professional
financial advisor before making personal financial decisions.
| Although the information displayed is believed to be accurate, no warranties or representations are made of any kind. |
| MASTER`S CHOICE REALTY INC. |
- Listing -1 of 0
|
|

Hossein Vanishoja
Broker, ABR, SRS, P.Eng
Dir:
416-300-8000
Bus:
888-884-0105
Fax:
888-884-0106
| Book Showing | Email a Friend |
Jump To:
At a Glance:
| Type: | Com - Condo Apartment |
| Area: | Toronto |
| Municipality: | Toronto C08 |
| Neighbourhood: | Waterfront Communities C8 |
| Style: | Apartment |
| Lot Size: | x 0.00() |
| Approximate Age: | 6-10 |
| Tax: | $4,343.54 |
| Maintenance Fee: | $1,018.58 |
| Beds: | 2+1 |
| Baths: | 2 |
| Garage: | 0 |
| Fireplace: | N |
| Air Conditioning: | |
| Pool: |
Locatin Map:
Payment Calculator:

Listing added to your favorite list
Looking for resale homes?

By agreeing to Terms of Use, you will have ability to search up to 299342 listings and access to richer information than found on REALTOR.ca through my website.


