$1,299,000
Available - For Sale
Listing ID: C12198088
4 Rockland Driv , Toronto, M2M 2Y9, Toronto
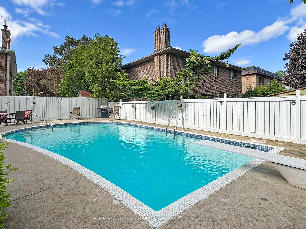
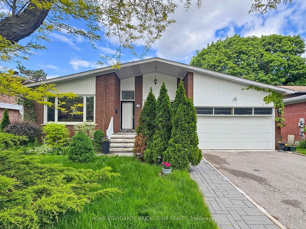
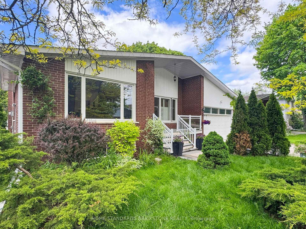
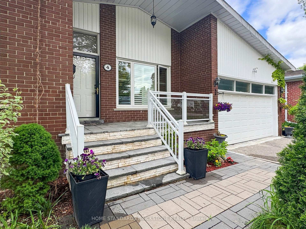
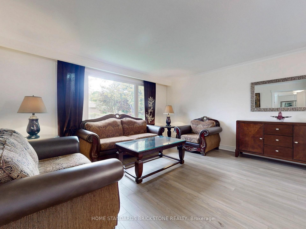
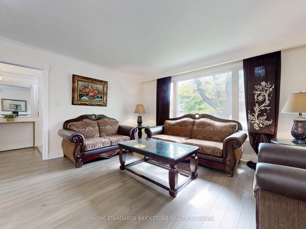
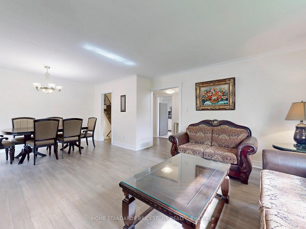

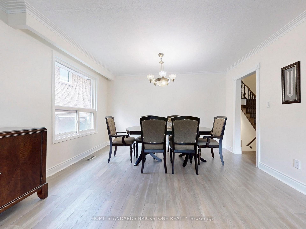
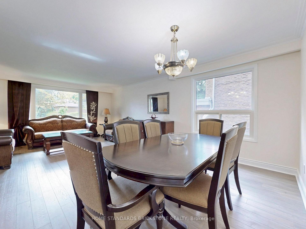
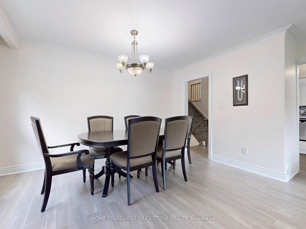
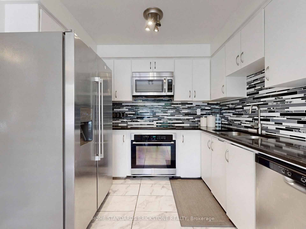
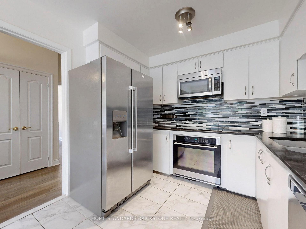
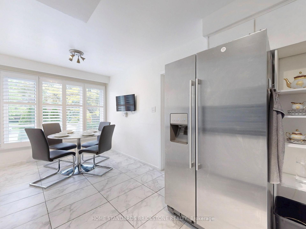
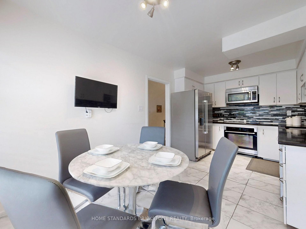
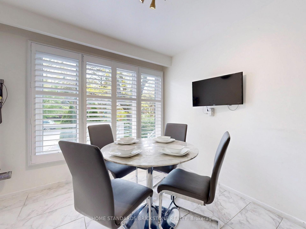
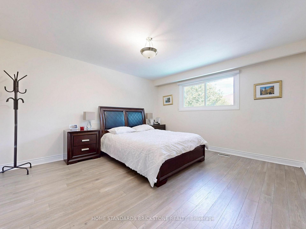
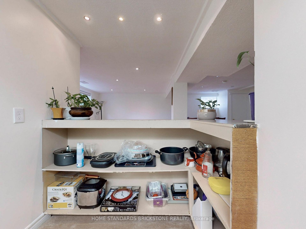
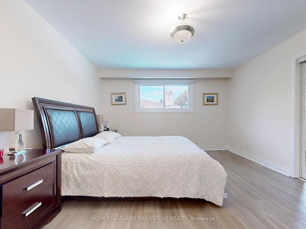
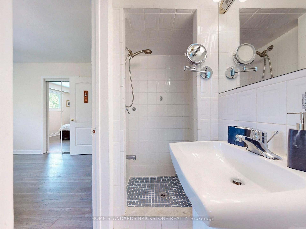
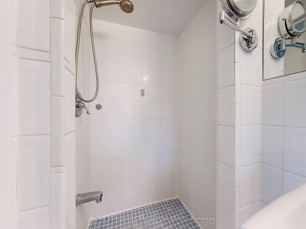
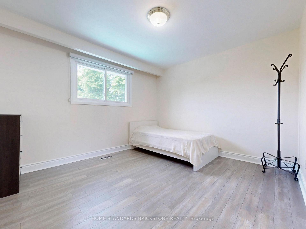
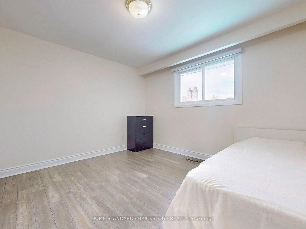

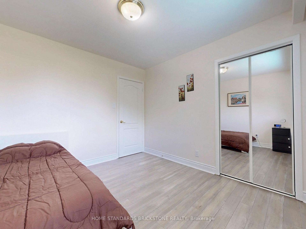
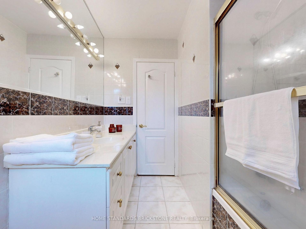

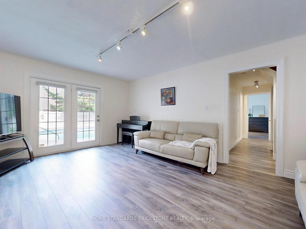
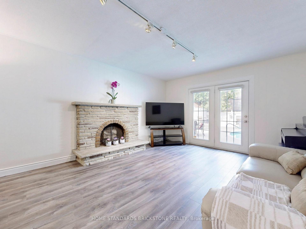
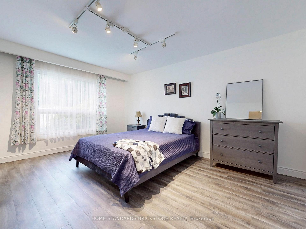
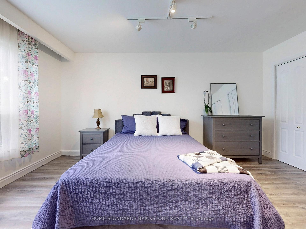
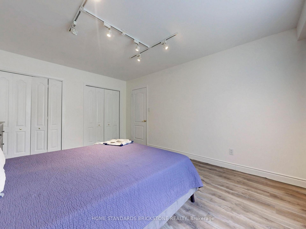
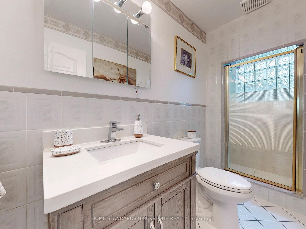
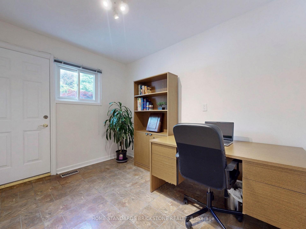
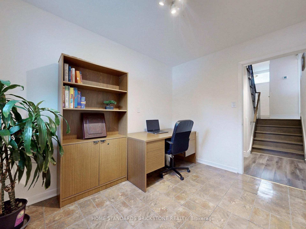
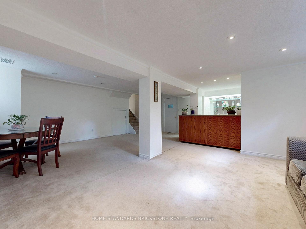
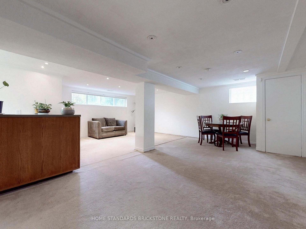
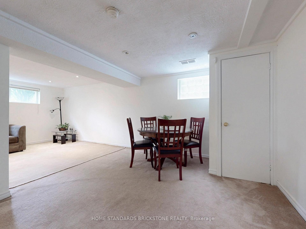
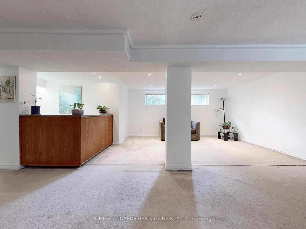
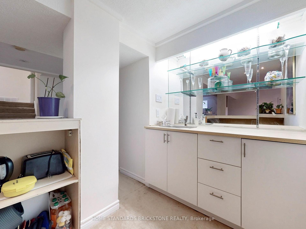
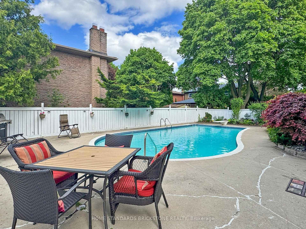
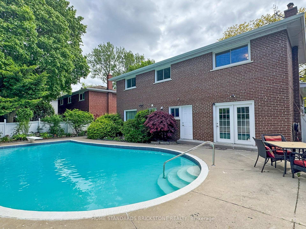
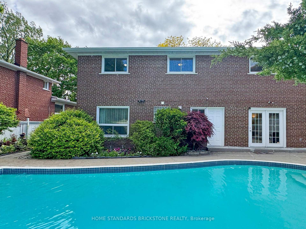
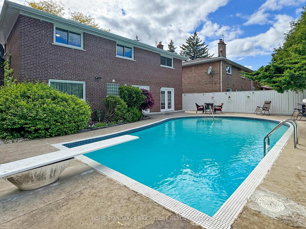
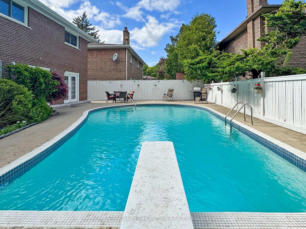
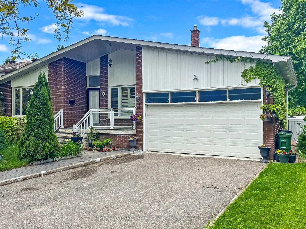
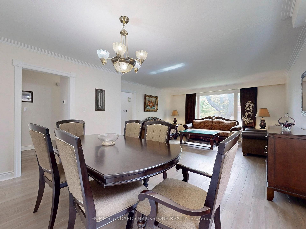
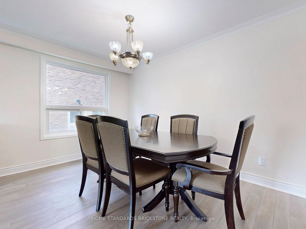
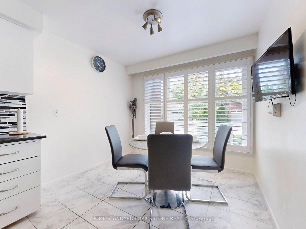
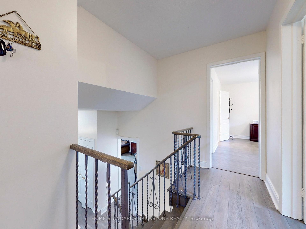


















































| Located in the prestigious Bayview/Steeles area, this beautifully maintained bungalow offers the perfect blend of comfort, charm, and natural beauty. Warm and inviting, the home features a bright and cheerful interior in move-in condition.A separate back entrance leads to a fully finished basement, offering excellent potential for extended family living or rental income. Enjoy peaceful moments in your private pool and entertain with ease in the dedicated BBQ area.Situated near top-rated schools and just minutes from TTC, parks, shops, and all essential amenitiesthis home is the ideal choice for families seeking both convenience and lifestyle. |
| Price | $1,299,000 |
| Taxes: | $8190.00 |
| Assessment Year: | 2024 |
| Occupancy: | Owner |
| Address: | 4 Rockland Driv , Toronto, M2M 2Y9, Toronto |
| Directions/Cross Streets: | Bayview/Steeles |
| Rooms: | 9 |
| Rooms +: | 1 |
| Bedrooms: | 4 |
| Bedrooms +: | 0 |
| Family Room: | T |
| Basement: | Finished, Separate Ent |
| Level/Floor | Room | Length(ft) | Width(ft) | Descriptions | |
| Room 1 | Main | Living Ro | 23.19 | 15.48 | Hardwood Floor, Combined w/Dining, Picture Window |
| Room 2 | Main | Dining Ro | 23.19 | 15.48 | Hardwood Floor, Combined w/Living, Picture Window |
| Room 3 | Main | Kitchen | 17.38 | 9.45 | Ceramic Floor, Eat-in Kitchen, Overlooks Frontyard |
| Room 4 | Upper | Primary B | 14.5 | 13.19 | 3 Pc Ensuite, His and Hers Closets, Hardwood Floor |
| Room 5 | Upper | Bedroom 2 | 10.96 | 10.33 | Hardwood Floor, Mirrored Closet, Overlooks Pool |
| Room 6 | Upper | Bedroom 3 | 12.5 | 10.96 | Hardwood Floor, Overlooks Pool, Mirrored Closet |
| Room 7 | Lower | Family Ro | 18.3 | 13.25 | Brick Fireplace, W/O To Pool, Vinyl Floor |
| Room 8 | Lower | Office | 10.92 | 8.46 | French Doors, W/O To Pool, Vinyl Floor |
| Washroom Type | No. of Pieces | Level |
| Washroom Type 1 | 4 | Upper |
| Washroom Type 2 | 3 | Upper |
| Washroom Type 3 | 3 | Lower |
| Washroom Type 4 | 0 | |
| Washroom Type 5 | 0 |
| Total Area: | 0.00 |
| Approximatly Age: | 51-99 |
| Property Type: | Detached |
| Style: | Backsplit 4 |
| Exterior: | Brick Front |
| Garage Type: | Attached |
| Drive Parking Spaces: | 2 |
| Pool: | Inground |
| Approximatly Age: | 51-99 |
| Approximatly Square Footage: | 2000-2500 |
| CAC Included: | N |
| Water Included: | N |
| Cabel TV Included: | N |
| Common Elements Included: | N |
| Heat Included: | N |
| Parking Included: | N |
| Condo Tax Included: | N |
| Building Insurance Included: | N |
| Fireplace/Stove: | Y |
| Heat Type: | Forced Air |
| Central Air Conditioning: | Central Air |
| Central Vac: | Y |
| Laundry Level: | Syste |
| Ensuite Laundry: | F |
| Sewers: | Sewer |
$
%
Years
This calculator is for demonstration purposes only. Always consult a professional
financial advisor before making personal financial decisions.
| Although the information displayed is believed to be accurate, no warranties or representations are made of any kind. |
| HOME STANDARDS BRICKSTONE REALTY |
- Listing -1 of 0
|
|

Hossein Vanishoja
Broker, ABR, SRS, P.Eng
Dir:
416-300-8000
Bus:
888-884-0105
Fax:
888-884-0106
| Virtual Tour | Book Showing | Email a Friend |
Jump To:
At a Glance:
| Type: | Freehold - Detached |
| Area: | Toronto |
| Municipality: | Toronto C15 |
| Neighbourhood: | Bayview Woods-Steeles |
| Style: | Backsplit 4 |
| Lot Size: | x 100.00(Feet) |
| Approximate Age: | 51-99 |
| Tax: | $8,190 |
| Maintenance Fee: | $0 |
| Beds: | 4 |
| Baths: | 3 |
| Garage: | 0 |
| Fireplace: | Y |
| Air Conditioning: | |
| Pool: | Inground |
Locatin Map:
Payment Calculator:

Listing added to your favorite list
Looking for resale homes?

By agreeing to Terms of Use, you will have ability to search up to 299342 listings and access to richer information than found on REALTOR.ca through my website.


