$928,600
Available - For Sale
Listing ID: W12156367
845 Mckay Cres , Milton, L9T 6L3, Halton
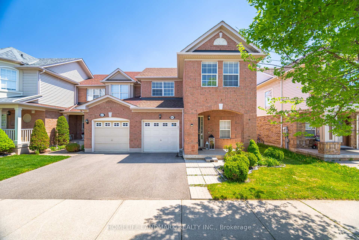
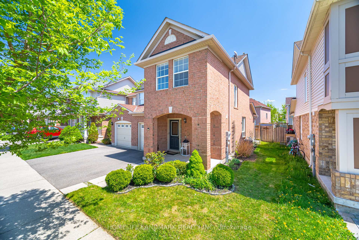
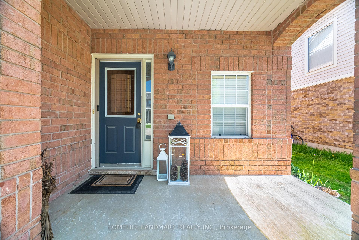
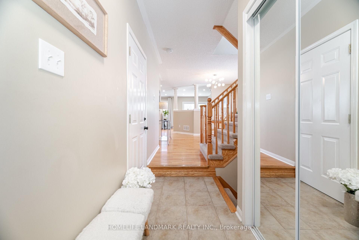
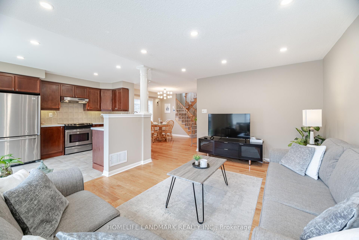
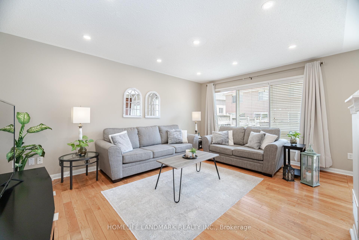
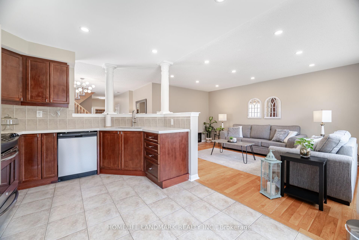
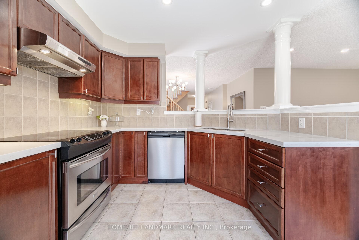
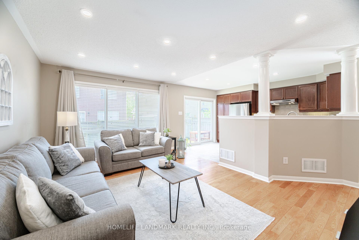
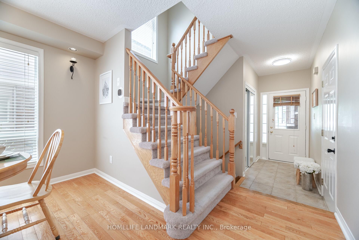
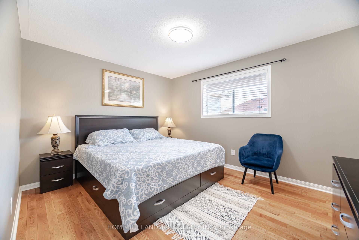
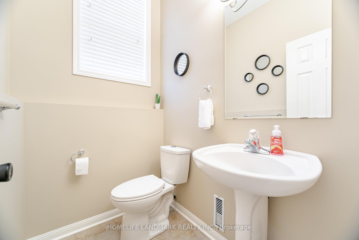
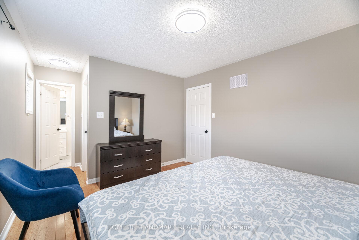
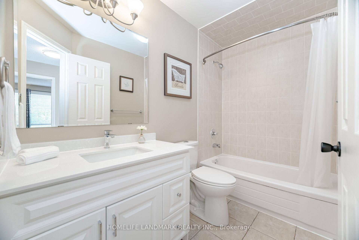


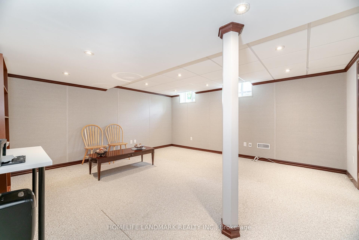
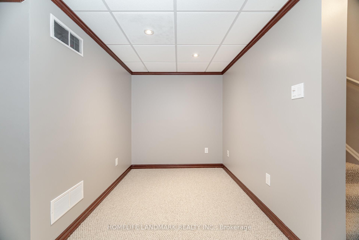
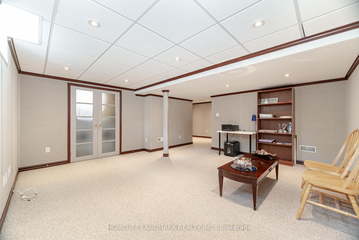
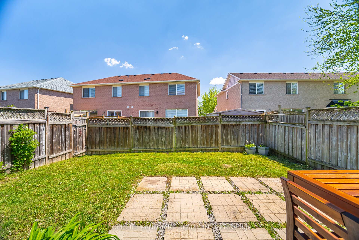

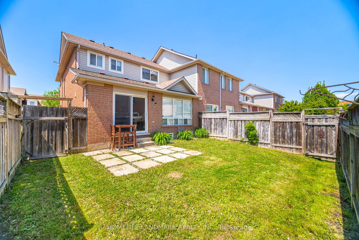
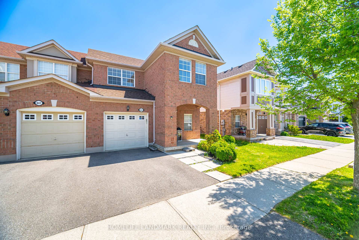
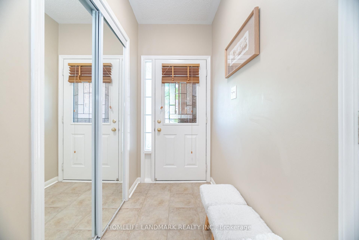
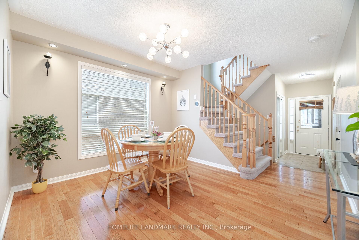
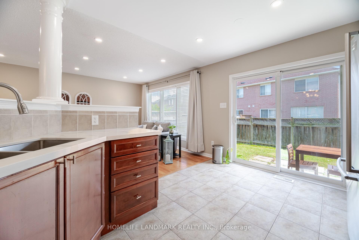
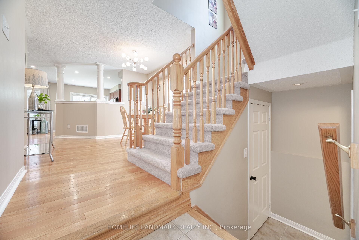
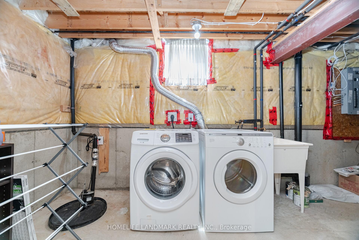
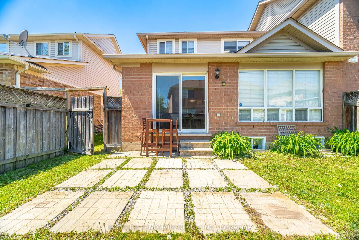
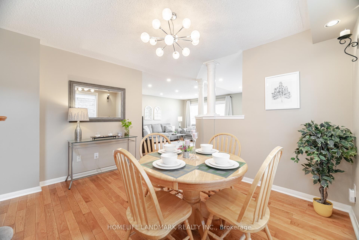
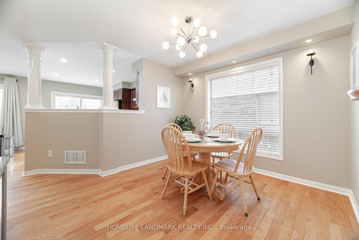
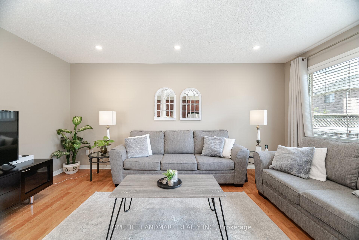
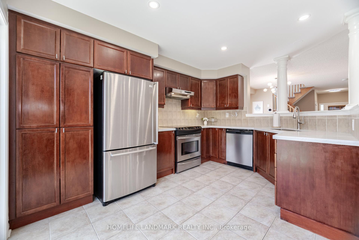

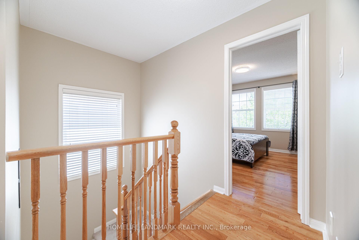
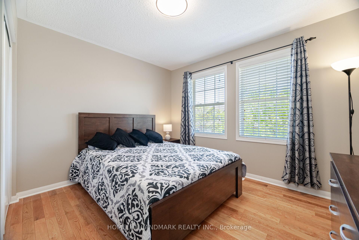
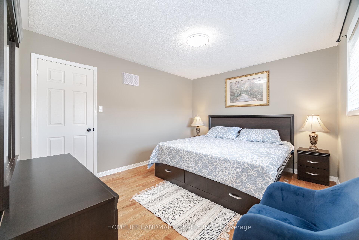
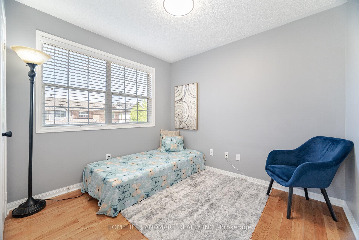
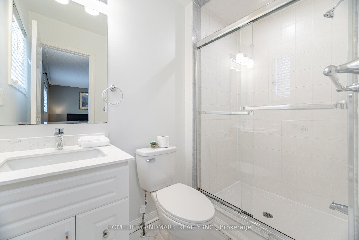
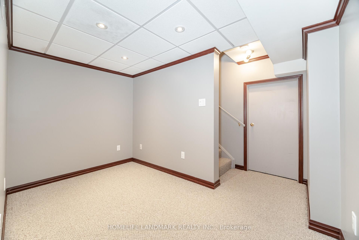
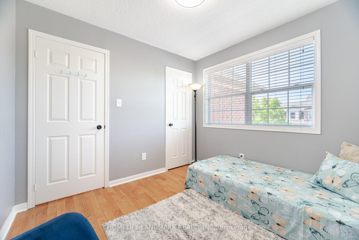
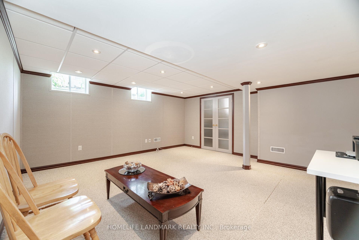
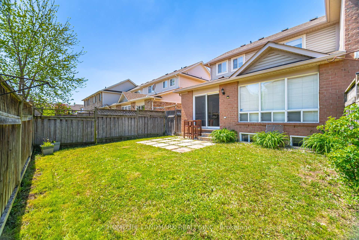
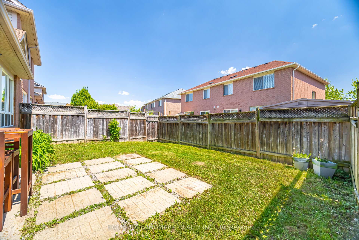












































| Bright & Stunning End-Unit Mattamy Croftside Model On A Quiet Crescent In The Highly Sought-After Community Of Beaty in the popular Hathorne Village. This Gorgeous Home Features A rarefind, over 29' Wide Lot & Extra Large Backyard With Access From The Side, Open Concept Layout,1st And 2nd Level Hardwood Flooring, Beautiful recently renovated Master Ensuite. Recentlyinstalled Quartz Countertop in kitchen and Bathrooms. Feeling Just Like A Semi And featuresHigh Ceilings, Sun-Drenched Windows with Abundance Of Natural Light In, Airy Family Room,Separate Dining And A Chef's Kitchen with quartz counter top, Cabinetry & Backsplash, SSAppliances, Large Pantry, pot lights. Garage Access From Inside. Primary Bedroom Suite WithLarge Walk-In Closet & 3-Pc Ensuite. Two More Spacious Bedrooms And a 4-Pc Bath. FabulousFinished Lower Level with upgraded Berber carpet and big windows. Make your home office in thespace provided in the basement. This perfect Family home is close to To A Variety Of Schools,Library, Parks, Shopping, walking trails, splash pad, Tennis court & Just 4Km/8Minutes ToMilton Go. Easy access to 401/407. |
| Price | $928,600 |
| Taxes: | $3791.34 |
| Occupancy: | Owner |
| Address: | 845 Mckay Cres , Milton, L9T 6L3, Halton |
| Directions/Cross Streets: | Thompson Rd S & Clark Blvd |
| Rooms: | 6 |
| Rooms +: | 2 |
| Bedrooms: | 3 |
| Bedrooms +: | 0 |
| Family Room: | T |
| Basement: | Finished |
| Level/Floor | Room | Length(ft) | Width(ft) | Descriptions | |
| Room 1 | Ground | Great Roo | 16.01 | 15.91 | |
| Room 2 | Ground | Dining Ro | 12.17 | 10.5 | |
| Room 3 | Ground | 13.58 | 10.59 | ||
| Room 4 | Second | Primary B | 12.99 | 10.99 | |
| Room 5 | Second | Bedroom 2 | 11.91 | 11.41 | |
| Room 6 | Second | Bedroom 3 | 9.68 | 8.92 | |
| Room 7 | Basement | Family Ro | 16.01 | 15.91 | |
| Room 8 | Basement | Office | 11.32 | 6.56 |
| Washroom Type | No. of Pieces | Level |
| Washroom Type 1 | 2 | Ground |
| Washroom Type 2 | 3 | Second |
| Washroom Type 3 | 4 | Second |
| Washroom Type 4 | 0 | |
| Washroom Type 5 | 0 |
| Total Area: | 0.00 |
| Approximatly Age: | 16-30 |
| Property Type: | Att/Row/Townhouse |
| Style: | 2-Storey |
| Exterior: | Brick |
| Garage Type: | Attached |
| (Parking/)Drive: | Private |
| Drive Parking Spaces: | 1 |
| Park #1 | |
| Parking Type: | Private |
| Park #2 | |
| Parking Type: | Private |
| Pool: | None |
| Approximatly Age: | 16-30 |
| Approximatly Square Footage: | 1100-1500 |
| CAC Included: | N |
| Water Included: | N |
| Cabel TV Included: | N |
| Common Elements Included: | N |
| Heat Included: | N |
| Parking Included: | N |
| Condo Tax Included: | N |
| Building Insurance Included: | N |
| Fireplace/Stove: | N |
| Heat Type: | Forced Air |
| Central Air Conditioning: | Central Air |
| Central Vac: | N |
| Laundry Level: | Syste |
| Ensuite Laundry: | F |
| Sewers: | Sewer |
$
%
Years
This calculator is for demonstration purposes only. Always consult a professional
financial advisor before making personal financial decisions.
| Although the information displayed is believed to be accurate, no warranties or representations are made of any kind. |
| HOMELIFE LANDMARK REALTY INC. |
- Listing -1 of 0
|
|

Hossein Vanishoja
Broker, ABR, SRS, P.Eng
Dir:
416-300-8000
Bus:
888-884-0105
Fax:
888-884-0106
| Virtual Tour | Book Showing | Email a Friend |
Jump To:
At a Glance:
| Type: | Freehold - Att/Row/Townhouse |
| Area: | Halton |
| Municipality: | Milton |
| Neighbourhood: | 1023 - BE Beaty |
| Style: | 2-Storey |
| Lot Size: | x 80.38(Feet) |
| Approximate Age: | 16-30 |
| Tax: | $3,791.34 |
| Maintenance Fee: | $0 |
| Beds: | 3 |
| Baths: | 3 |
| Garage: | 0 |
| Fireplace: | N |
| Air Conditioning: | |
| Pool: | None |
Locatin Map:
Payment Calculator:

Listing added to your favorite list
Looking for resale homes?

By agreeing to Terms of Use, you will have ability to search up to 299342 listings and access to richer information than found on REALTOR.ca through my website.


