$599,900
Available - For Sale
Listing ID: X12191351
100 Vineberg Driv , Hamilton, L8W 3X4, Hamilton
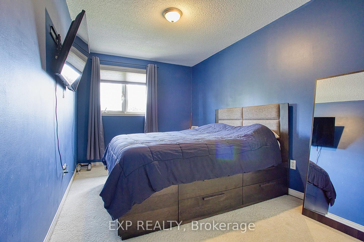
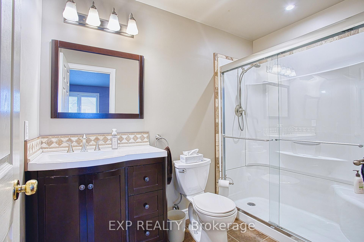
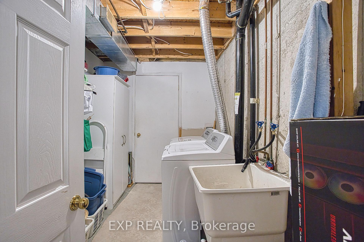
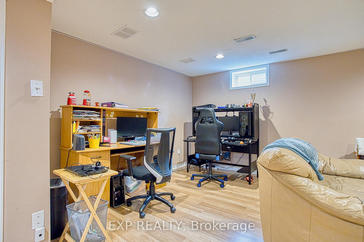
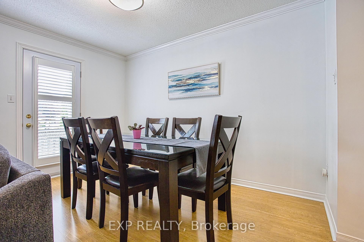
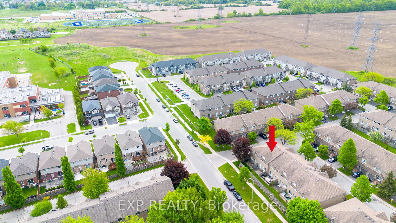
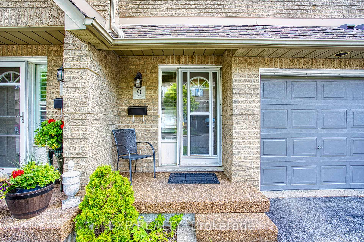
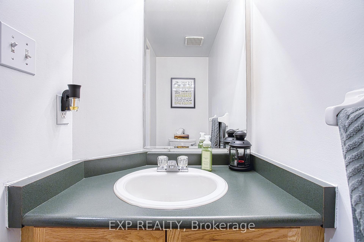
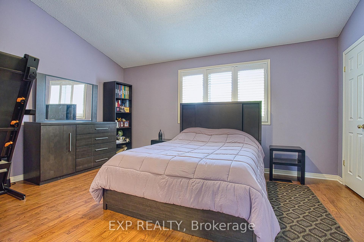
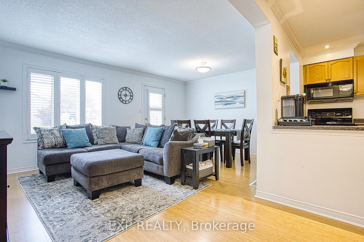
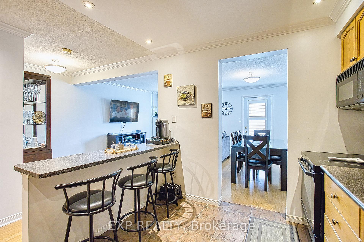
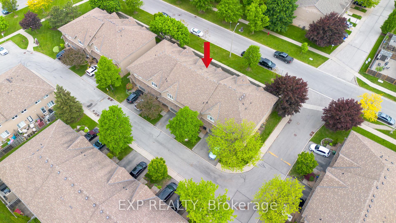
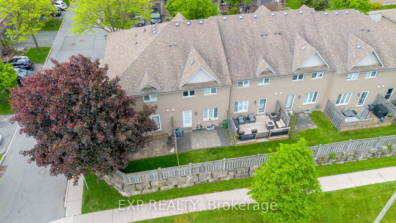
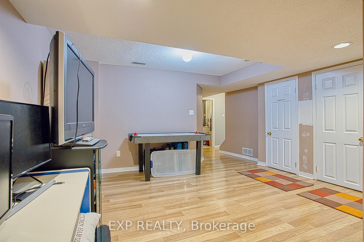
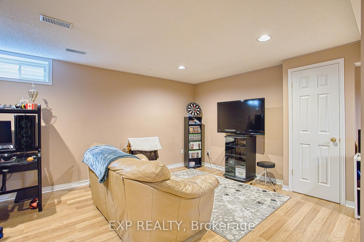
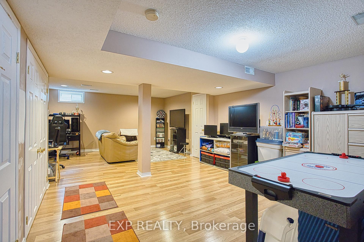
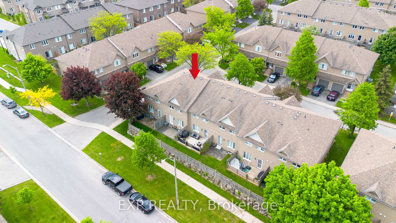
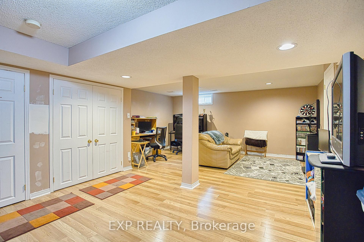
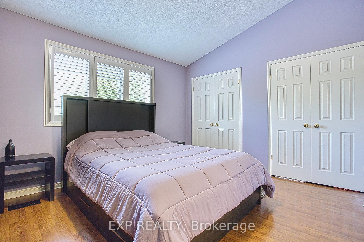
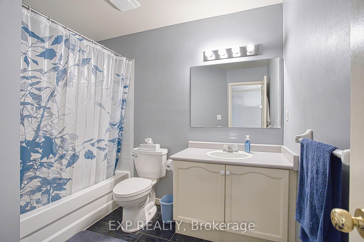
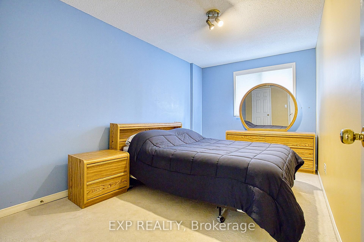
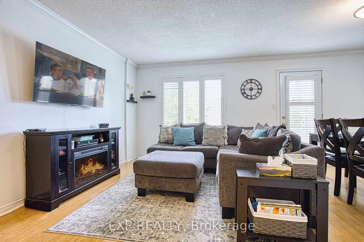
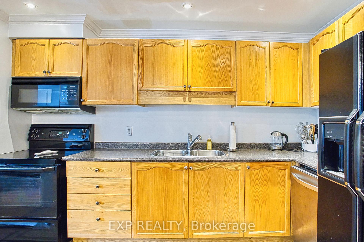

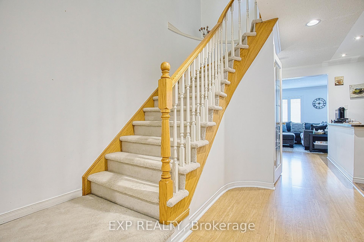
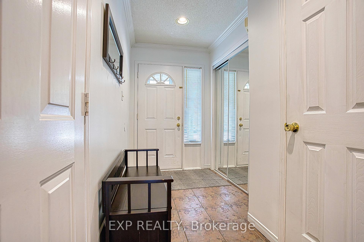
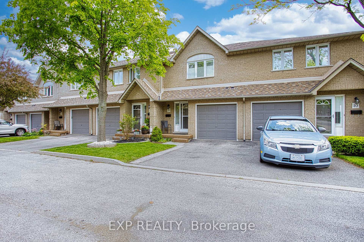
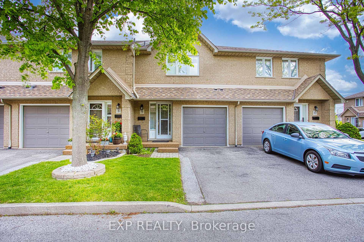
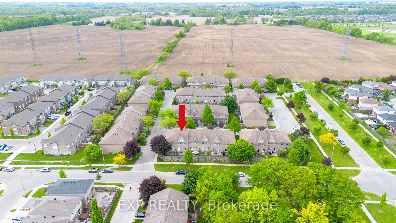
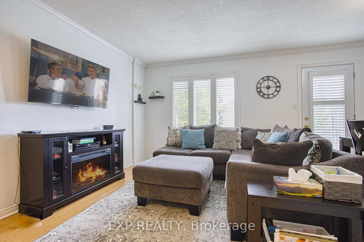
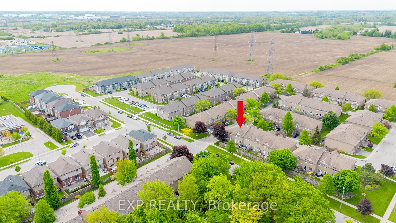
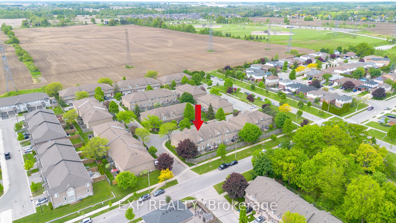
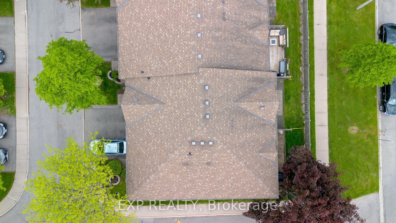

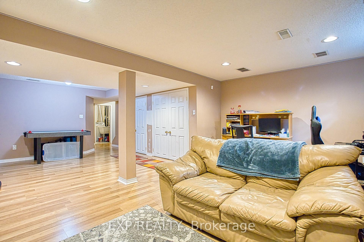
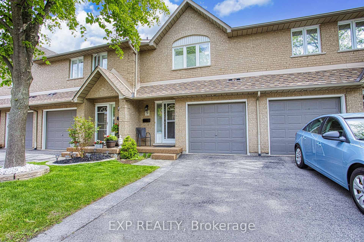
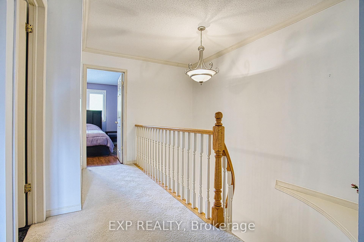
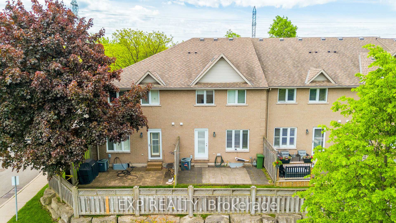
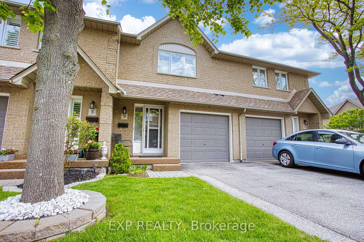
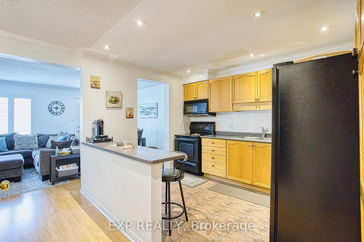
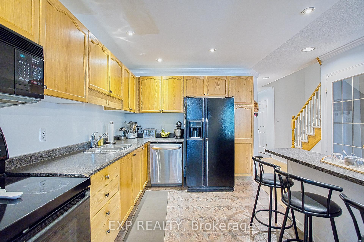









































| Welcome to 100 Vineberg Drive #9 A Fantastic Opportunity in Upper Hamilton! Tucked away in a quiet, well-maintained enclave, this charming townhome offers the perfect balance of peaceful living with all the conveniences of the city just minutes away. Located in a desirable pocket of Upper Hamilton, this home is ideal for first-time buyers, young families, or those looking to downsize without compromising on space or location. Step inside and you'll immediately appreciate the bright and inviting layout, thoughtfully designed for everyday comfort and functionality. The main level features an open-concept living and dining area with California shutters throughout, offering privacy and style. The spacious eat-in kitchen provides ample cabinet space and a great layout for cooking and entertaining. Upstairs, you'll find generously sized bedrooms that offer plenty of room to relax, grow, or work from home with access to high-speed internet, staying connected for work, school, or entertainment has never been easier. The finished lower level adds even more living space, perfect for a cozy family room, home office, gym, or play area tailor it to suit your lifestyle! Outside, enjoy a low-maintenance yard and the tranquility of a quiet neighbourhood, with mature trees and friendly neighbours adding to the welcoming atmosphere. The home is situated just a short drive to Limeridge Mall, the LINC, grocery stores, schools, parks, and more everything you need is within easy reach. This move-in-ready home combines space, style, high-speed connectivity, and location all at an incredible value. Whether you're starting out, settling down, or simplifying life, 100 Vineberg Drive #9 is a place you'll be proud to call home. |
| Price | $599,900 |
| Taxes: | $4311.75 |
| Assessment Year: | 2025 |
| Occupancy: | Owner |
| Address: | 100 Vineberg Driv , Hamilton, L8W 3X4, Hamilton |
| Postal Code: | L8W 3X4 |
| Province/State: | Hamilton |
| Directions/Cross Streets: | Upper Wentworth and Vineberg |
| Level/Floor | Room | Length(ft) | Width(ft) | Descriptions | |
| Room 1 | Main | Foyer | 5.25 | 12.07 | |
| Room 2 | Main | Bathroom | 2.92 | 6.82 | 2 Pc Bath |
| Room 3 | Main | Kitchen | 8.33 | 12.17 | |
| Room 4 | Main | Dining Ro | 8.33 | 12.17 | |
| Room 5 | Main | Living Ro | 9.32 | 18.4 | |
| Room 6 | Second | Primary B | 15.48 | 11.74 | W/W Closet, Ensuite Bath |
| Room 7 | Second | Bathroom | 8.76 | 14.24 | 3 Pc Ensuite |
| Room 8 | Second | Bedroom 2 | 8.76 | 14.24 | |
| Room 9 | Second | Bedroom 3 | 8.59 | 14.24 | |
| Room 10 | Second | Bathroom | 7.74 | 9.32 | |
| Room 11 | Basement | Recreatio | 17.65 | 24.4 | |
| Room 12 | Basement | Laundry | 7.25 | 10.59 |
| Washroom Type | No. of Pieces | Level |
| Washroom Type 1 | 2 | Main |
| Washroom Type 2 | 3 | Second |
| Washroom Type 3 | 4 | Second |
| Washroom Type 4 | 0 | |
| Washroom Type 5 | 0 |
| Total Area: | 0.00 |
| Washrooms: | 3 |
| Heat Type: | Forced Air |
| Central Air Conditioning: | Central Air |
$
%
Years
This calculator is for demonstration purposes only. Always consult a professional
financial advisor before making personal financial decisions.
| Although the information displayed is believed to be accurate, no warranties or representations are made of any kind. |
| EXP REALTY |
- Listing -1 of 0
|
|

Hossein Vanishoja
Broker, ABR, SRS, P.Eng
Dir:
416-300-8000
Bus:
888-884-0105
Fax:
888-884-0106
| Book Showing | Email a Friend |
Jump To:
At a Glance:
| Type: | Com - Condo Townhouse |
| Area: | Hamilton |
| Municipality: | Hamilton |
| Neighbourhood: | Allison |
| Style: | 2-Storey |
| Lot Size: | x 0.00() |
| Approximate Age: | |
| Tax: | $4,311.75 |
| Maintenance Fee: | $602.31 |
| Beds: | 3 |
| Baths: | 3 |
| Garage: | 0 |
| Fireplace: | N |
| Air Conditioning: | |
| Pool: |
Locatin Map:
Payment Calculator:

Listing added to your favorite list
Looking for resale homes?

By agreeing to Terms of Use, you will have ability to search up to 299342 listings and access to richer information than found on REALTOR.ca through my website.


