$599,900
Available - For Sale
Listing ID: X12193414
187 Anglican Church Road , Rideau Lakes, K0G 1L0, Leeds and Grenvi

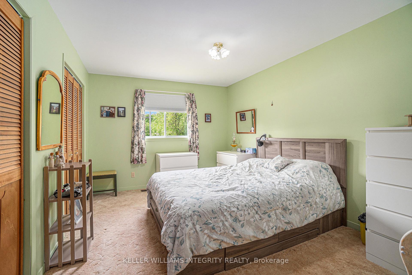
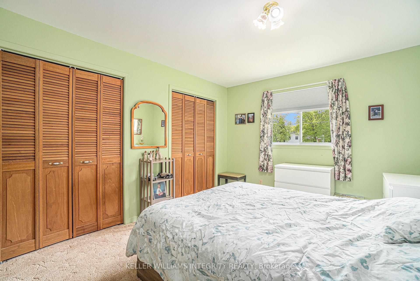
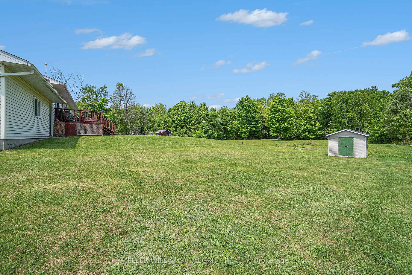
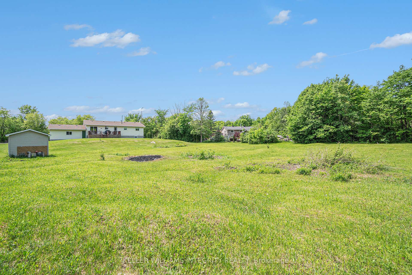
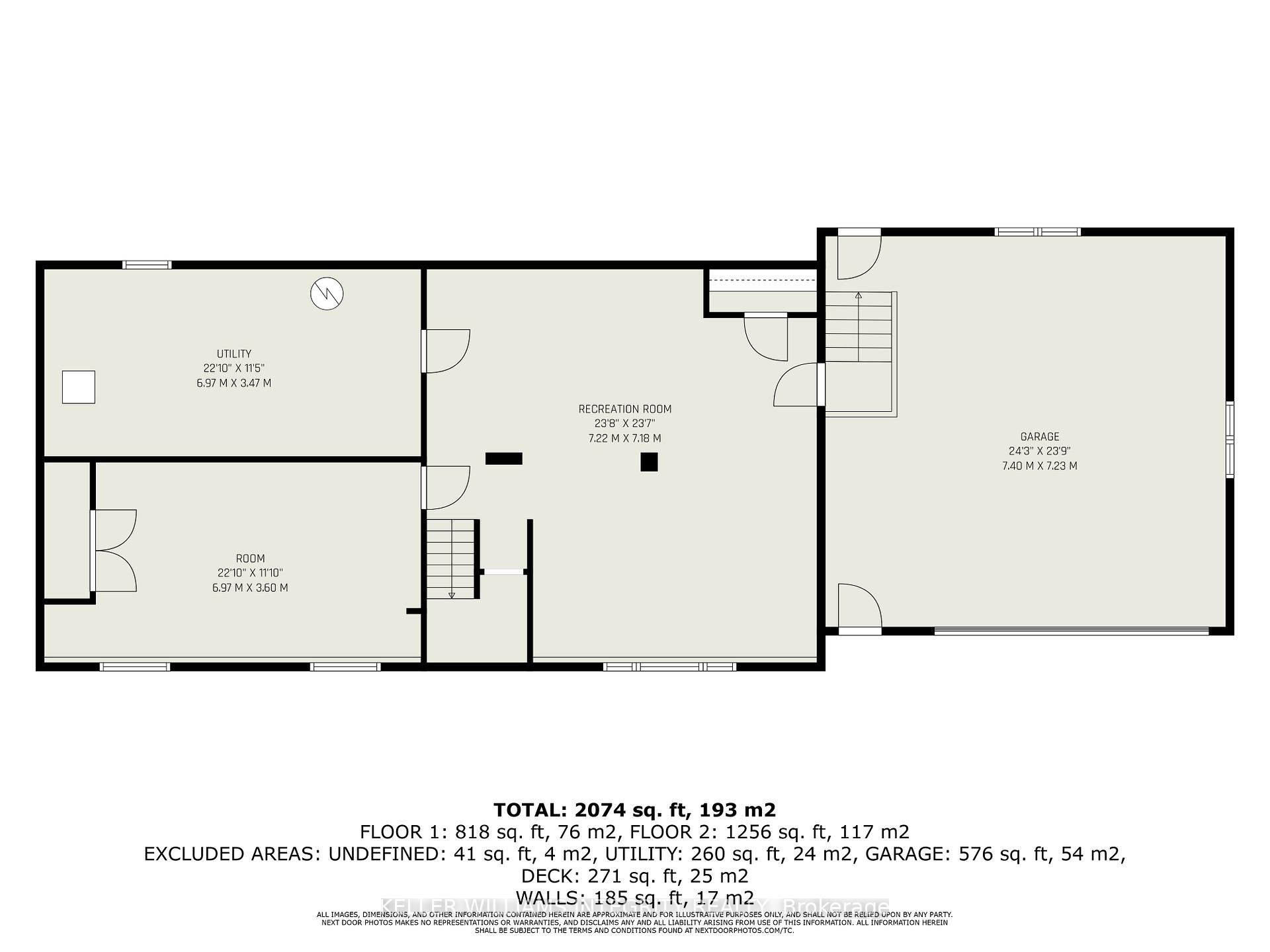
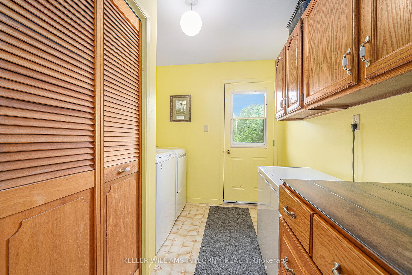
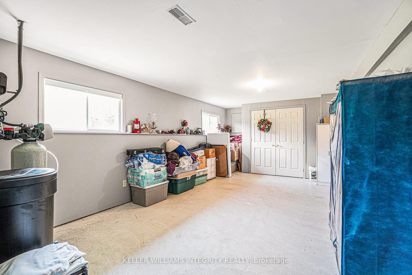
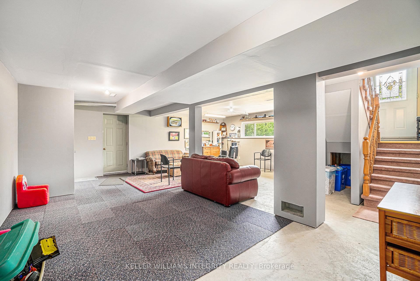
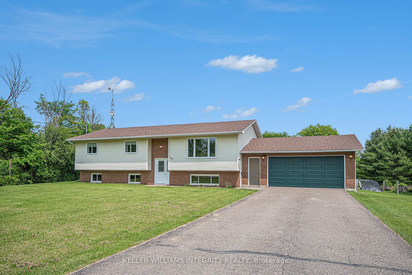
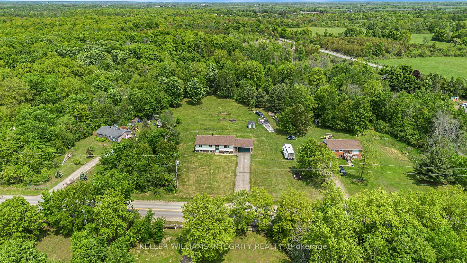
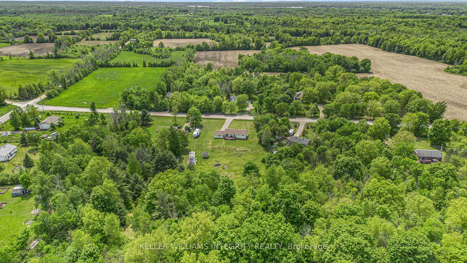
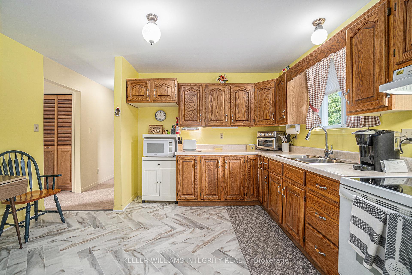
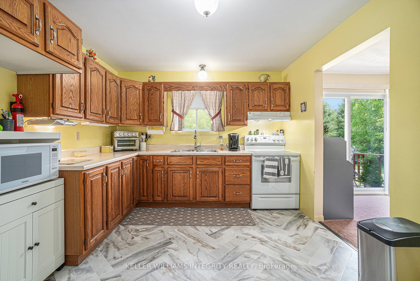
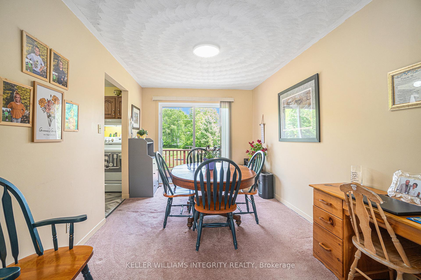
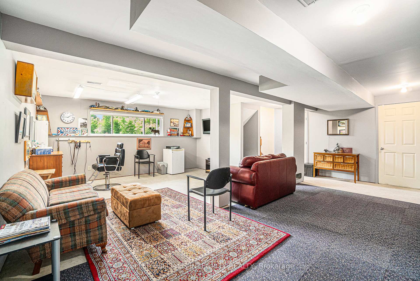
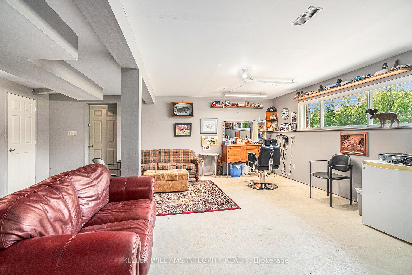
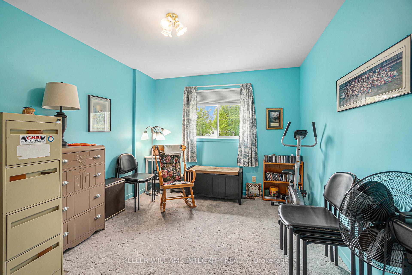
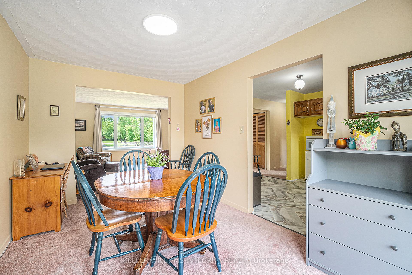
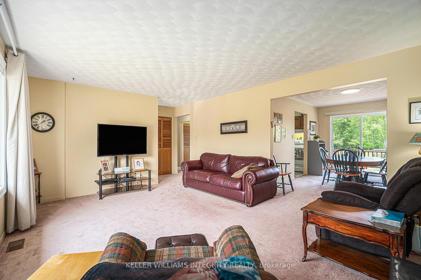
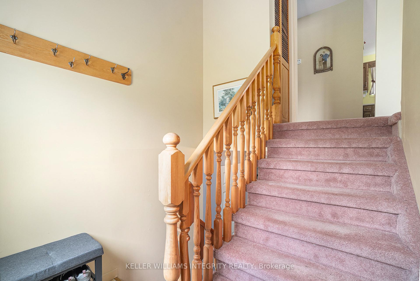
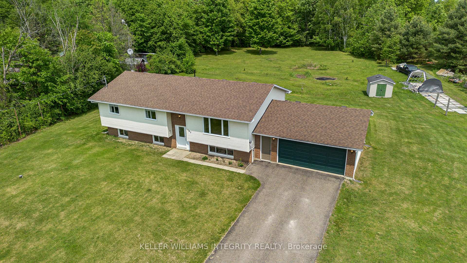

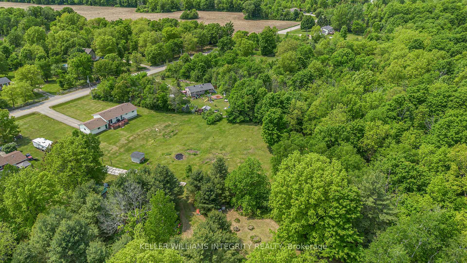
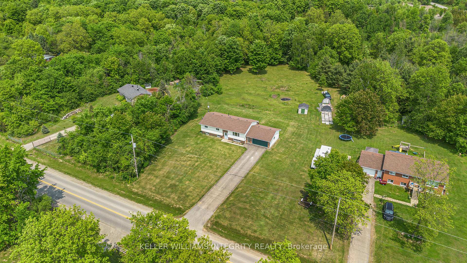
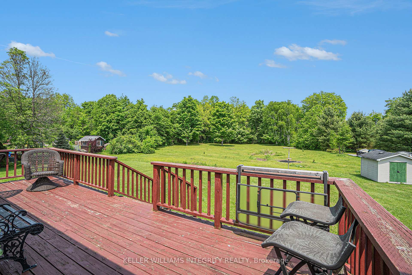
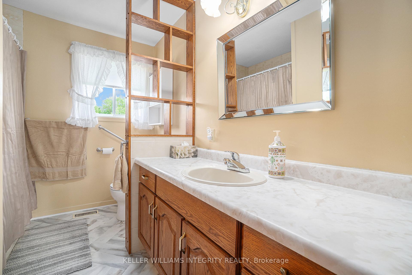
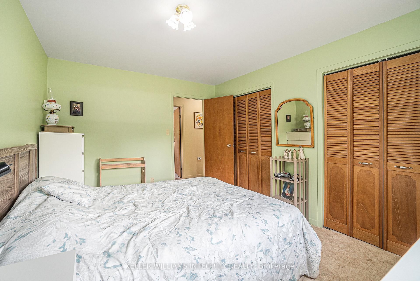
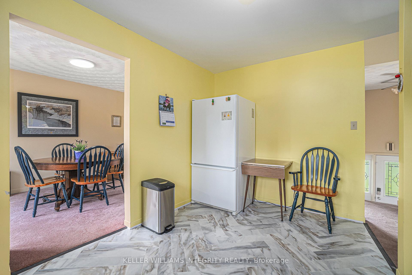
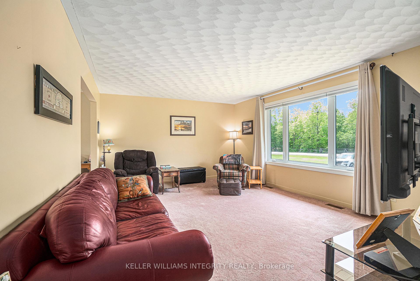
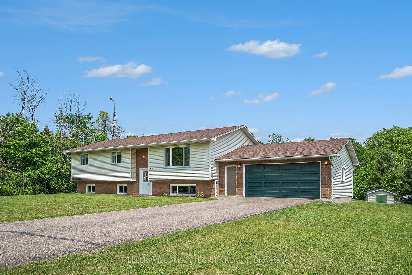

































| Fantastic family home located on an oversized lot offering plenty of space inside and out. The home features 3 bedrooms on the main level. The foyer leads up to the main level or down to the lower level. There is a handy coat closet at the top of the stairs on the main level and adjacent is the welcoming living room, off the living room is the inviting dining room with sliding doors to the oversized rear deck. Perfect for entertaining. Next is the kitchen with oak cabinets and plenty of counter space for prepping meals. Down the hallway is the generous sized laundry with access to the back deck and yard. You also have the 4pc bath, 2 good sized bedrooms and the master bedroom. On the lower level you have an oversized family room with access to the garage and a well appointed coat closet. On stormy days you don't have to go outside just access the garage & your vehicle from the lower level. Next is another room with closet that could be utilized as a 4th bedroom or home office and then there is the utility room that also has a workshop area. This home is in immaculate condition and has been well cared for with newer windows, furnace 2018 approx., electric HWT 2022 approx.,. roof shingles 2022 approx. Bring your family home to this wonderful country setting. |
| Price | $599,900 |
| Taxes: | $2537.00 |
| Assessment Year: | 2025 |
| Occupancy: | Owner |
| Address: | 187 Anglican Church Road , Rideau Lakes, K0G 1L0, Leeds and Grenvi |
| Acreage: | .50-1.99 |
| Directions/Cross Streets: | Highway 15 and Anglican Church Rd |
| Rooms: | 11 |
| Bedrooms: | 3 |
| Bedrooms +: | 0 |
| Family Room: | T |
| Basement: | Finished |
| Level/Floor | Room | Length(ft) | Width(ft) | Descriptions | |
| Room 1 | Main | Foyer | 12.27 | 6 | |
| Room 2 | Main | Living Ro | 17.22 | 13.32 | |
| Room 3 | Main | Dining Ro | 13.28 | 9.74 | |
| Room 4 | Main | Kitchen | 13.28 | 10.43 | |
| Room 5 | Main | Other | 22.4 | 3.67 | |
| Room 6 | Main | Laundry | 9.28 | 7.77 | |
| Room 7 | Main | Bathroom | 9.28 | 7.31 | 4 Pc Bath |
| Room 8 | Main | Primary B | 13.32 | 10.5 | |
| Room 9 | Main | Bedroom | 13.32 | 9.61 | |
| Room 10 | Main | Bedroom 2 | 13.28 | 10.3 | |
| Room 11 | Basement | Recreatio | 23.68 | 23.55 | |
| Room 12 | Basement | Other | 22.86 | 11.81 | |
| Room 13 | Basement | Utility R | 22.86 | 11.38 |
| Washroom Type | No. of Pieces | Level |
| Washroom Type 1 | 4 | |
| Washroom Type 2 | 0 | |
| Washroom Type 3 | 0 | |
| Washroom Type 4 | 0 | |
| Washroom Type 5 | 0 |
| Total Area: | 0.00 |
| Approximatly Age: | 31-50 |
| Property Type: | Detached |
| Style: | Bungalow-Raised |
| Exterior: | Vinyl Siding |
| Garage Type: | Attached |
| (Parking/)Drive: | Private Do |
| Drive Parking Spaces: | 6 |
| Park #1 | |
| Parking Type: | Private Do |
| Park #2 | |
| Parking Type: | Private Do |
| Pool: | None |
| Other Structures: | Garden Shed |
| Approximatly Age: | 31-50 |
| Approximatly Square Footage: | 1100-1500 |
| CAC Included: | N |
| Water Included: | N |
| Cabel TV Included: | N |
| Common Elements Included: | N |
| Heat Included: | N |
| Parking Included: | N |
| Condo Tax Included: | N |
| Building Insurance Included: | N |
| Fireplace/Stove: | N |
| Heat Type: | Forced Air |
| Central Air Conditioning: | Central Air |
| Central Vac: | N |
| Laundry Level: | Syste |
| Ensuite Laundry: | F |
| Sewers: | Septic |
| Water: | Drilled W |
| Water Supply Types: | Drilled Well |
| Utilities-Cable: | N |
| Utilities-Hydro: | Y |
$
%
Years
This calculator is for demonstration purposes only. Always consult a professional
financial advisor before making personal financial decisions.
| Although the information displayed is believed to be accurate, no warranties or representations are made of any kind. |
| ROYAL LEPAGE INTEGRITY REALTY |
- Listing -1 of 0
|
|

Hossein Vanishoja
Broker, ABR, SRS, P.Eng
Dir:
416-300-8000
Bus:
888-884-0105
Fax:
888-884-0106
| Virtual Tour | Book Showing | Email a Friend |
Jump To:
At a Glance:
| Type: | Freehold - Detached |
| Area: | Leeds and Grenville |
| Municipality: | Rideau Lakes |
| Neighbourhood: | 820 - Rideau Lakes (South Elmsley) Twp |
| Style: | Bungalow-Raised |
| Lot Size: | x 450.00(Feet) |
| Approximate Age: | 31-50 |
| Tax: | $2,537 |
| Maintenance Fee: | $0 |
| Beds: | 3 |
| Baths: | 1 |
| Garage: | 0 |
| Fireplace: | N |
| Air Conditioning: | |
| Pool: | None |
Locatin Map:
Payment Calculator:

Listing added to your favorite list
Looking for resale homes?

By agreeing to Terms of Use, you will have ability to search up to 299342 listings and access to richer information than found on REALTOR.ca through my website.


