$2,700
Available - For Rent
Listing ID: X12210378
280 Celtic Ridge Cres , Kanata, K2W 0B8, Ottawa


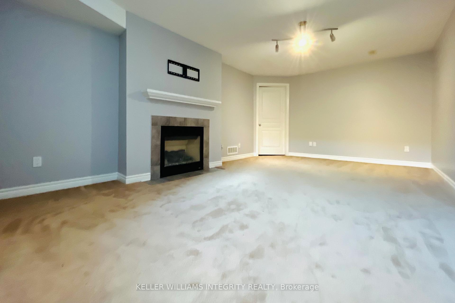
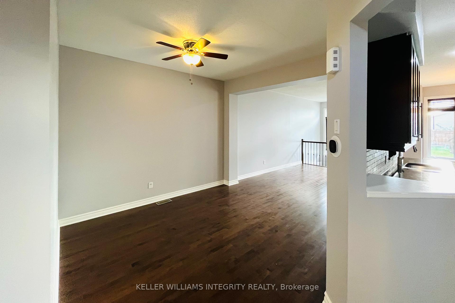
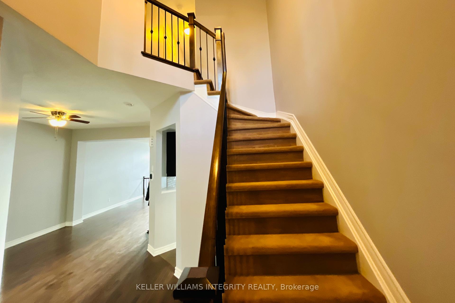
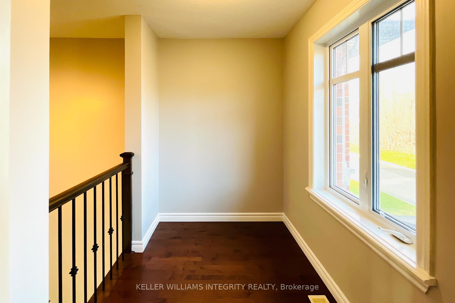





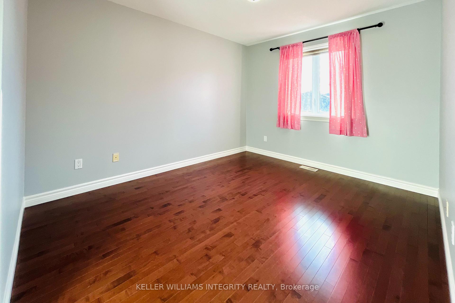
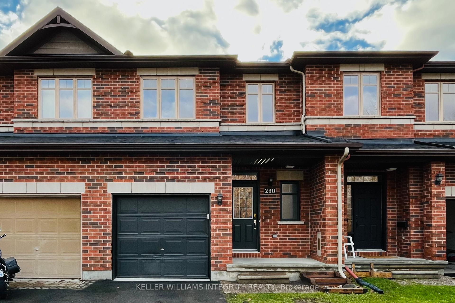




















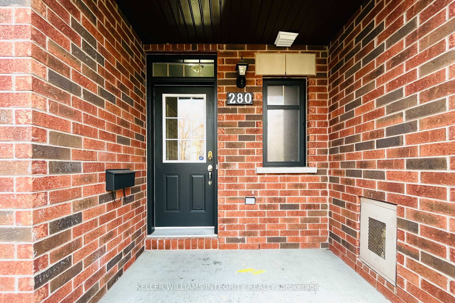


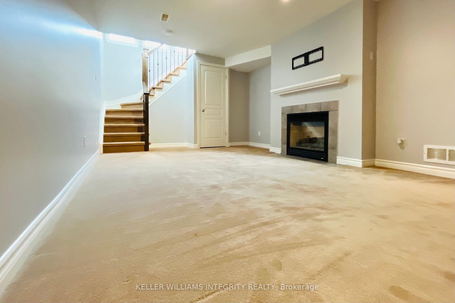
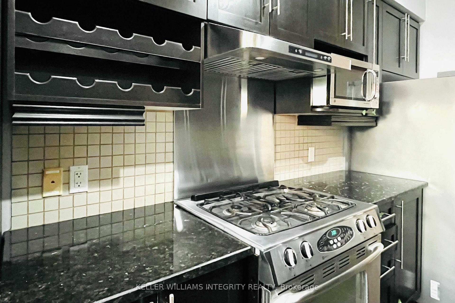
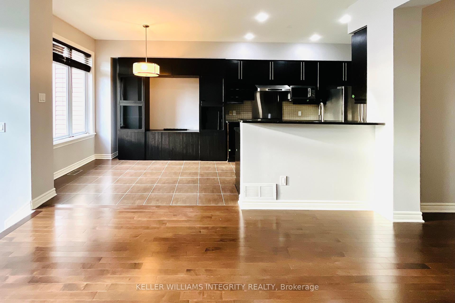
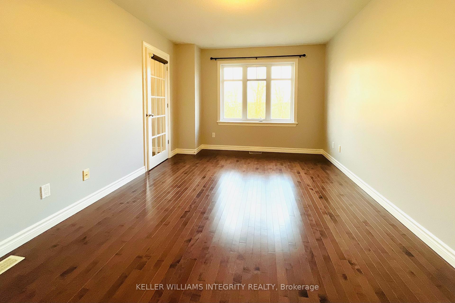










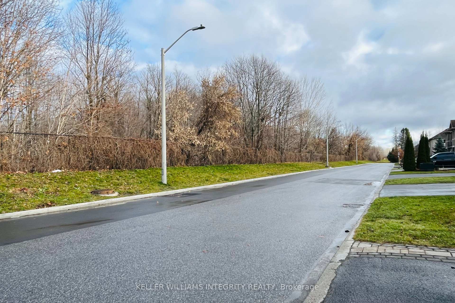
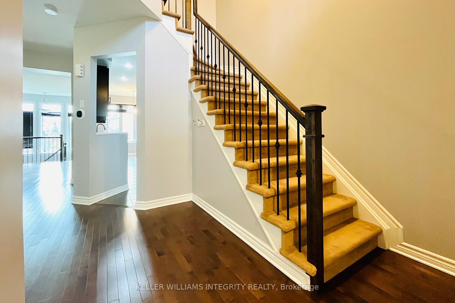
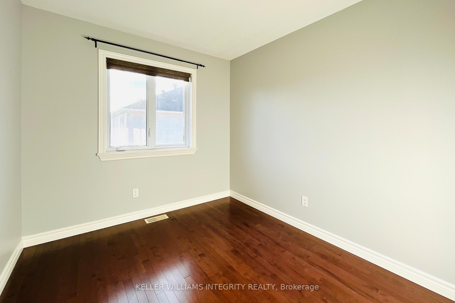
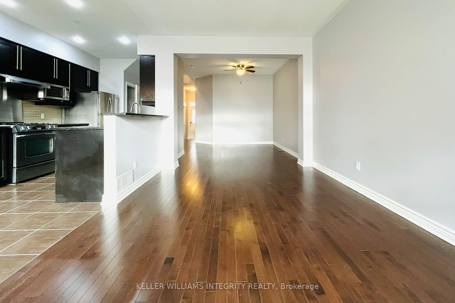



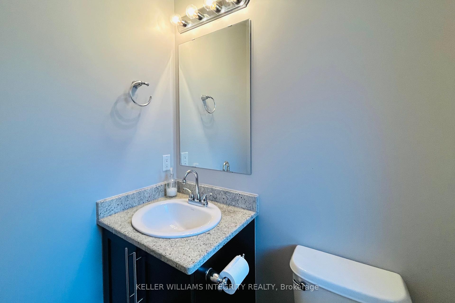
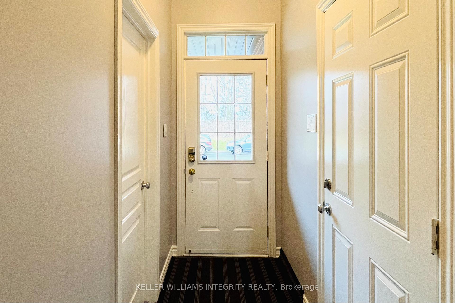
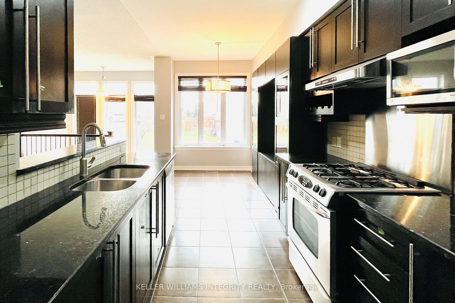
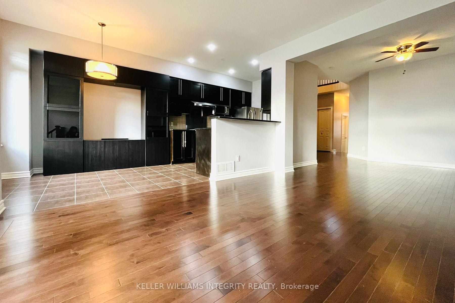
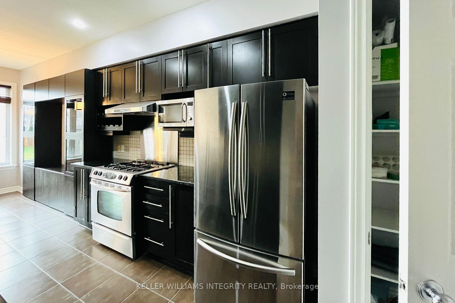
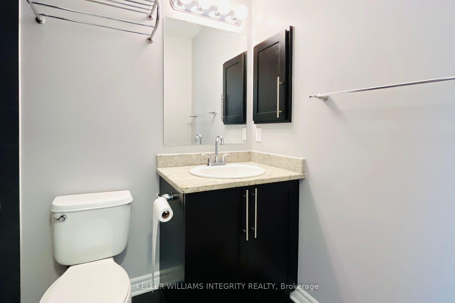
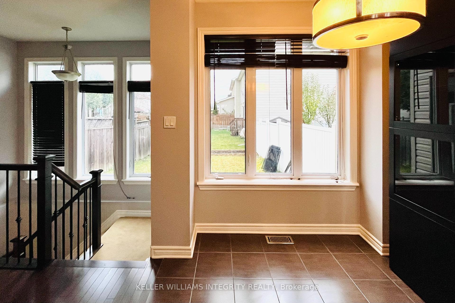
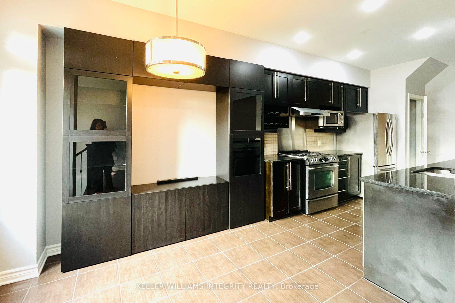
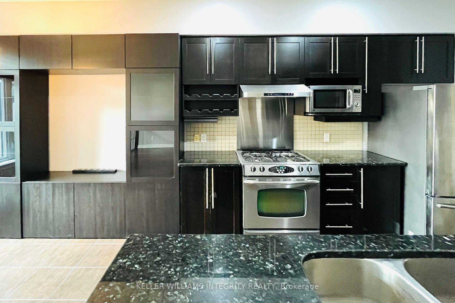
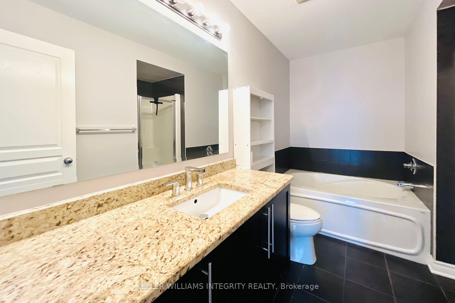
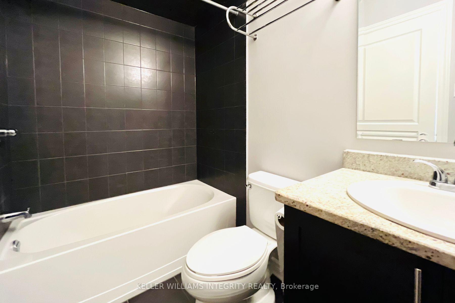




































































| Nestled in the serene Brookside of Kanata, this well maintained contemporary townhouse offers a tranquil retreat with No Front Neighbors with a green belt view, and walks to the trail. This elegantly 3-bedroom, 2.5-bathroom home is filled with delightful features. Step inside to discover a bright and airy open-concept layout, enhanced by 9-foot ceilings on the main floor. The formal dining and living areas flow seamlessly together, adorned with gleaming maple hardwood floors that stretch across both the main and second levels. Big windows throughout the home flood the space with abundant natural light, creating a warm and inviting atmosphere. The kitchen and bathrooms boast luxurious granite counter-tops, with extended kitchen cabinets and storage, there's plenty of room for all your culinary needs, and a large breakfast area is perfect for enjoying casual meals. Upstairs, the bright primary bedroom features a walk-in closet and a 4-piece ensuite bathroom. A cozy loft provides an ideal space for a home office or a relaxing retreat. Two additional generous bedrooms and a full bath complete this level, offering ample space for family and guests. The spacious finished basement includes a fireplace and a large window, creating a comfortable and inviting space for entertainment or relaxation. Ample storage and a laundry area add to the functionality of this home, and enjoy the convenience of a central vacuum. Located in a top-rated school district, this home is within walking distance of schools, parks, and trails. Just a short drive from the High Tech campus and shopping, making it an ideal place to call home. Come and experience the perfect blend of comfort, style, and convenience! Flexible Closing Date from July 9th. |
| Price | $2,700 |
| Taxes: | $0.00 |
| Occupancy: | Tenant |
| Address: | 280 Celtic Ridge Cres , Kanata, K2W 0B8, Ottawa |
| Directions/Cross Streets: | March Rd to Maxwell Bridge to Celtic Ridge Cres |
| Rooms: | 12 |
| Bedrooms: | 3 |
| Bedrooms +: | 0 |
| Family Room: | T |
| Basement: | Finished, Full |
| Furnished: | Unfu |
| Level/Floor | Room | Length(ft) | Width(ft) | Descriptions | |
| Room 1 | Main | Living Ro | 13.15 | 10.07 | |
| Room 2 | Main | Kitchen | 13.91 | 8.07 | |
| Room 3 | Main | Bathroom | 6.56 | 6.56 | |
| Room 4 | Main | Dining Ro | 10.73 | 9.97 | |
| Room 5 | Main | Other | 9.58 | 7.97 | |
| Room 6 | Second | Bedroom | 9.58 | 8.5 | |
| Room 7 | Second | Bedroom | 11.74 | 9.91 | |
| Room 8 | Second | Primary B | 16.4 | 10.66 | |
| Room 9 | Second | Bathroom | 6.56 | 6.56 | |
| Room 10 | Second | Den | 7.64 | 5.41 | |
| Room 11 | Lower | Family Ro | 18.99 | 11.81 |
| Washroom Type | No. of Pieces | Level |
| Washroom Type 1 | 2 | Main |
| Washroom Type 2 | 4 | Second |
| Washroom Type 3 | 3 | Second |
| Washroom Type 4 | 0 | |
| Washroom Type 5 | 0 |
| Total Area: | 0.00 |
| Property Type: | Att/Row/Townhouse |
| Style: | 2-Storey |
| Exterior: | Brick, Concrete |
| Garage Type: | Attached |
| (Parking/)Drive: | Private, A |
| Drive Parking Spaces: | 1 |
| Park #1 | |
| Parking Type: | Private, A |
| Park #2 | |
| Parking Type: | Private |
| Park #3 | |
| Parking Type: | Available |
| Pool: | None |
| Laundry Access: | In-Suite Laun |
| Approximatly Square Footage: | 1500-2000 |
| CAC Included: | N |
| Water Included: | N |
| Cabel TV Included: | N |
| Common Elements Included: | N |
| Heat Included: | N |
| Parking Included: | Y |
| Condo Tax Included: | N |
| Building Insurance Included: | N |
| Fireplace/Stove: | Y |
| Heat Type: | Forced Air |
| Central Air Conditioning: | Central Air |
| Central Vac: | N |
| Laundry Level: | Syste |
| Ensuite Laundry: | F |
| Sewers: | Sewer |
| Although the information displayed is believed to be accurate, no warranties or representations are made of any kind. |
| ROYAL LEPAGE INTEGRITY REALTY |
- Listing -1 of 0
|
|

Hossein Vanishoja
Broker, ABR, SRS, P.Eng
Dir:
416-300-8000
Bus:
888-884-0105
Fax:
888-884-0106
| Book Showing | Email a Friend |
Jump To:
At a Glance:
| Type: | Freehold - Att/Row/Townhouse |
| Area: | Ottawa |
| Municipality: | Kanata |
| Neighbourhood: | 9008 - Kanata - Morgan's Grant/South March |
| Style: | 2-Storey |
| Lot Size: | x 98.43(Feet) |
| Approximate Age: | |
| Tax: | $0 |
| Maintenance Fee: | $0 |
| Beds: | 3 |
| Baths: | 3 |
| Garage: | 0 |
| Fireplace: | Y |
| Air Conditioning: | |
| Pool: | None |
Locatin Map:

Listing added to your favorite list
Looking for resale homes?

By agreeing to Terms of Use, you will have ability to search up to 299342 listings and access to richer information than found on REALTOR.ca through my website.


